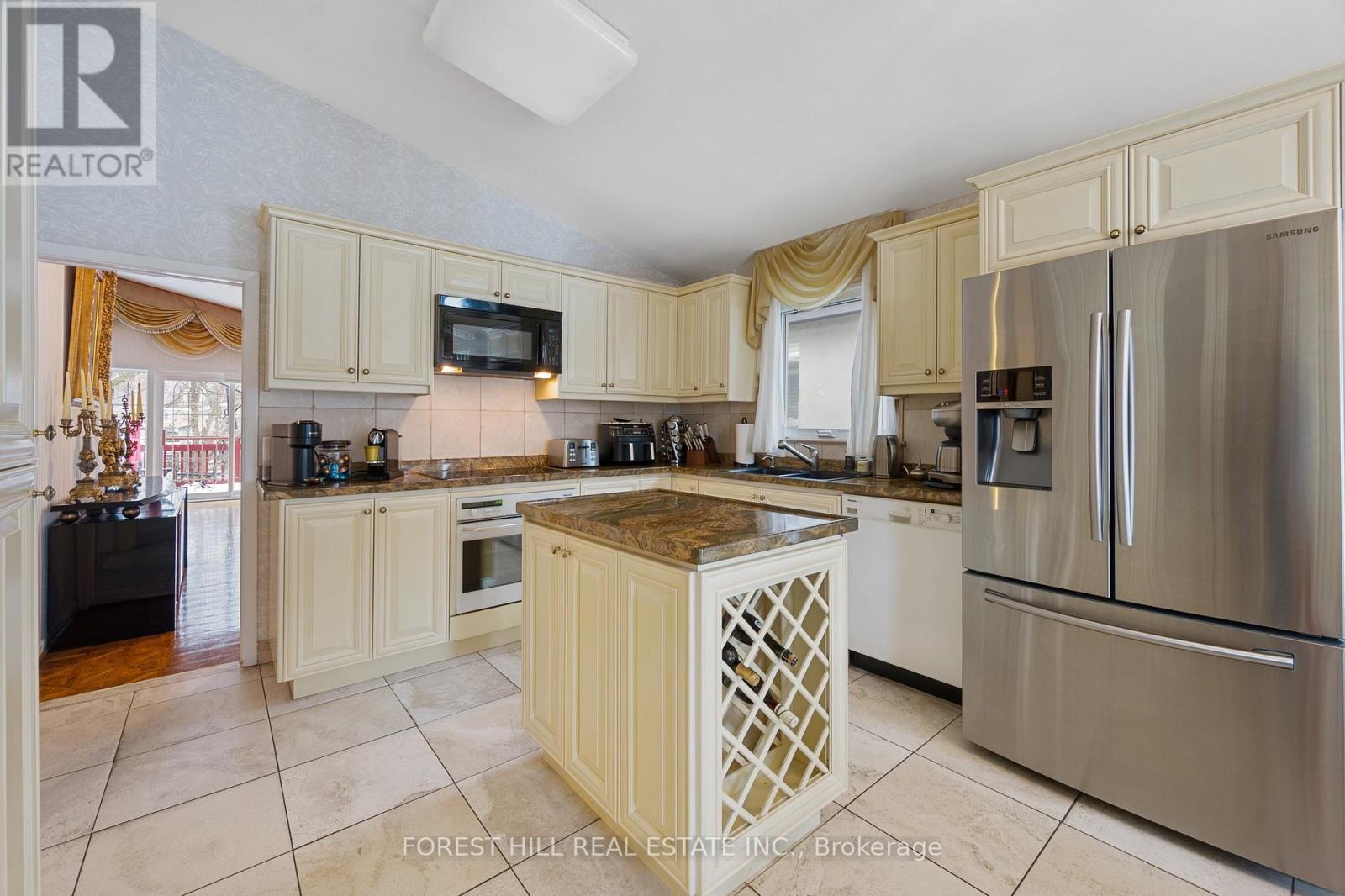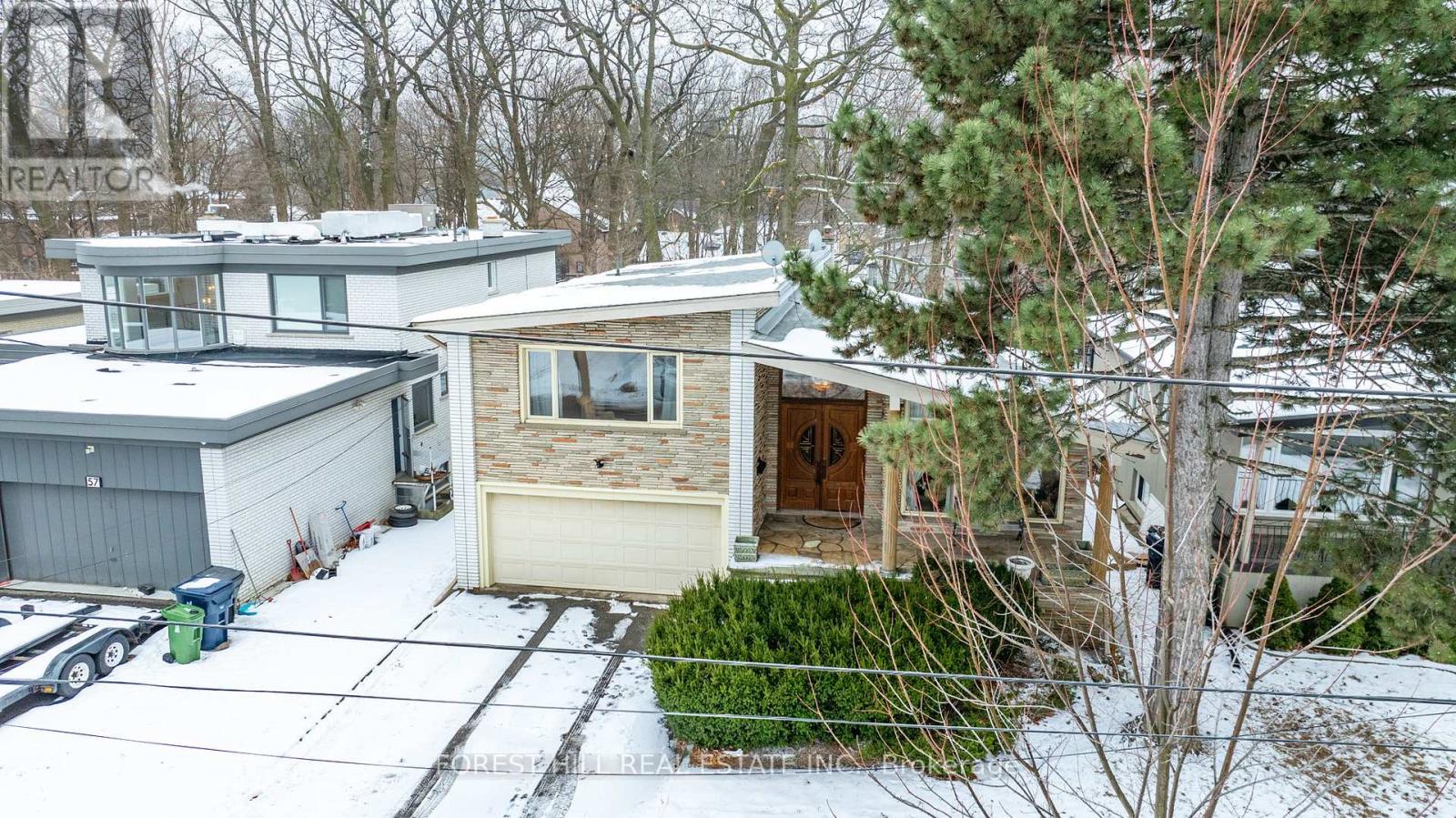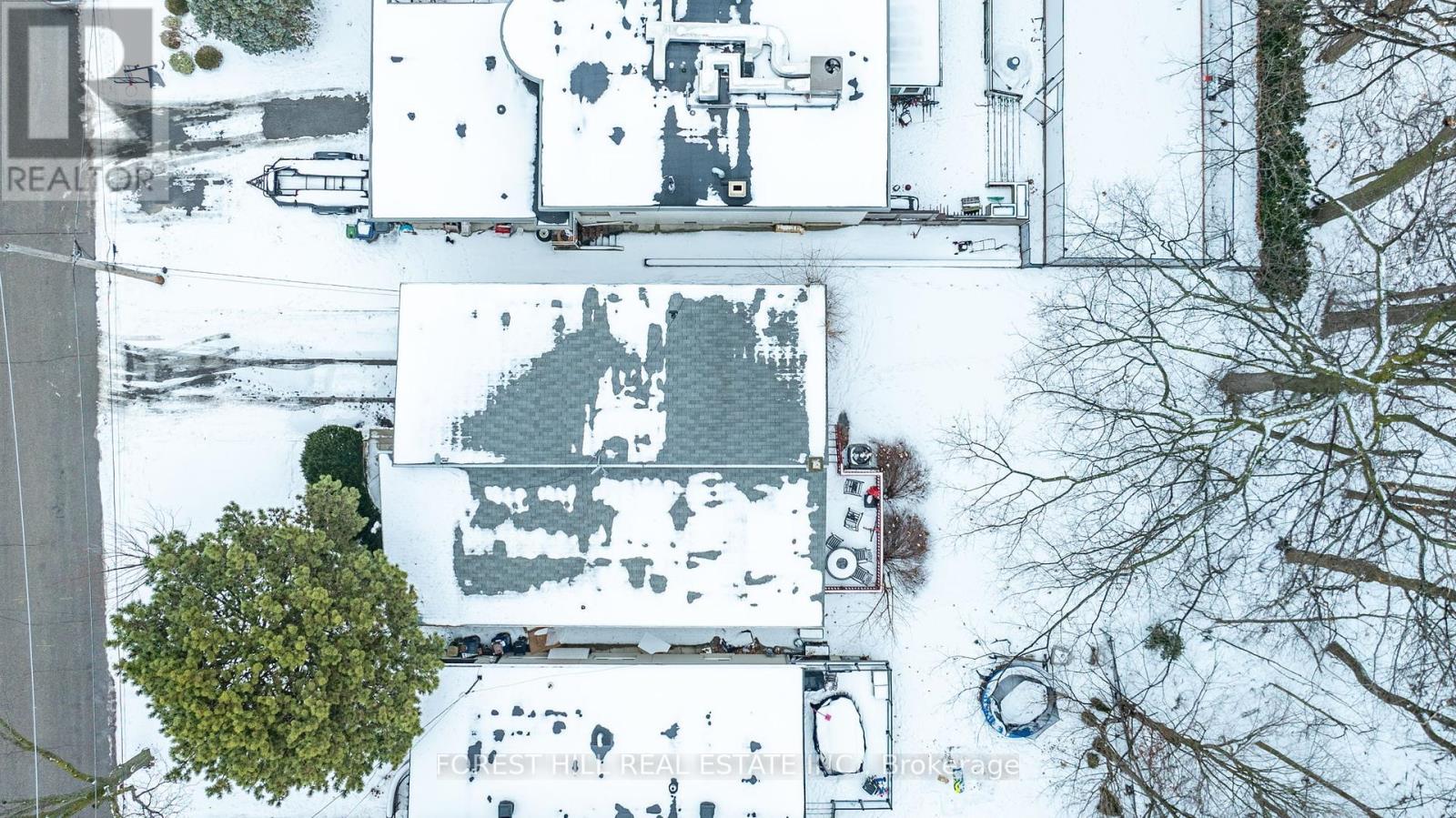59 Waterloo Avenue Toronto, Ontario M3H 3Y1
$2,099,000
A rare opportunity on the highly sought-after Waterloo Avenue in the charming and tranquil Bathurst Manor neighborhood! Situated on a premium 50 x 143-foot lot that backs onto a breathtaking, tree-lined ravine, this home offers complete privacy in a serene natural setting. Nestled on a quiet, family-friendly court cul-de-sac, it provides the perfect blend of peaceful living and easy access to top-rated schools, parks, shopping, and public transit. The grand foyer welcomes you with custom wainscoting, wood paneling, and a solid mahogany front door adorned with decorative stained glass. Designed with a fantastic layout, this spacious side-split home features soaring 10-foot vaulted ceilings, expansive principal rooms, and large windows that frame picturesque ravine views. The open-concept living and dining areas seamlessly flow onto a deck, perfect for entertaining or enjoying the tranquility of the backyard retreat. The eat-in kitchen boasts a central island and granite countertops, while the generously sized family room offers another walkout to the lush, private backyard. Upstairs, the well-appointed primary suite includes a walk-in closet and an ensuite bath. The fully finished basement extends the living space with a luxurious spa area featuring a soaker Jacuzzi tub, cedar paneling, a cedar closet, and a sauna. This well-maintained home presents an incredible opportunity for buyers looking to add their personal finishing touches while enjoying a fantastic layout and an unbeatable location. (id:24801)
Property Details
| MLS® Number | C11971861 |
| Property Type | Single Family |
| Community Name | Bathurst Manor |
| Features | Cul-de-sac, Ravine |
| Parking Space Total | 6 |
Building
| Bathroom Total | 3 |
| Bedrooms Above Ground | 3 |
| Bedrooms Below Ground | 1 |
| Bedrooms Total | 4 |
| Appliances | Dishwasher, Microwave, Oven, Range, Refrigerator, Stove, Window Coverings |
| Basement Development | Finished |
| Basement Type | N/a (finished) |
| Construction Style Attachment | Detached |
| Construction Style Split Level | Sidesplit |
| Cooling Type | Central Air Conditioning |
| Exterior Finish | Brick, Stone |
| Flooring Type | Parquet, Carpeted |
| Foundation Type | Concrete |
| Heating Fuel | Natural Gas |
| Heating Type | Forced Air |
| Type | House |
| Utility Water | Municipal Water |
Parking
| Attached Garage | |
| Garage |
Land
| Acreage | No |
| Sewer | Sanitary Sewer |
| Size Depth | 143 Ft ,10 In |
| Size Frontage | 50 Ft |
| Size Irregular | 50.07 X 143.91 Ft |
| Size Total Text | 50.07 X 143.91 Ft |
Rooms
| Level | Type | Length | Width | Dimensions |
|---|---|---|---|---|
| Basement | Recreational, Games Room | 7.63 m | 5.5 m | 7.63 m x 5.5 m |
| Lower Level | Family Room | 4.91 m | 5.5 m | 4.91 m x 5.5 m |
| Upper Level | Primary Bedroom | 4.9 m | 5.5 m | 4.9 m x 5.5 m |
| Upper Level | Bedroom 2 | 3.67 m | 3.38 m | 3.67 m x 3.38 m |
| Upper Level | Bedroom 3 | 5.73 m | 5.2 m | 5.73 m x 5.2 m |
| Ground Level | Living Room | 5.52 m | 4.58 m | 5.52 m x 4.58 m |
| Ground Level | Dining Room | 3.67 m | 3.38 m | 3.67 m x 3.38 m |
| Ground Level | Kitchen | 3.06 m | 5.21 m | 3.06 m x 5.21 m |
https://www.realtor.ca/real-estate/27912943/59-waterloo-avenue-toronto-bathurst-manor-bathurst-manor
Contact Us
Contact us for more information
Michael Switzer
Broker
www.switzerhomes.com
(905) 695-6195
(905) 695-6194










































