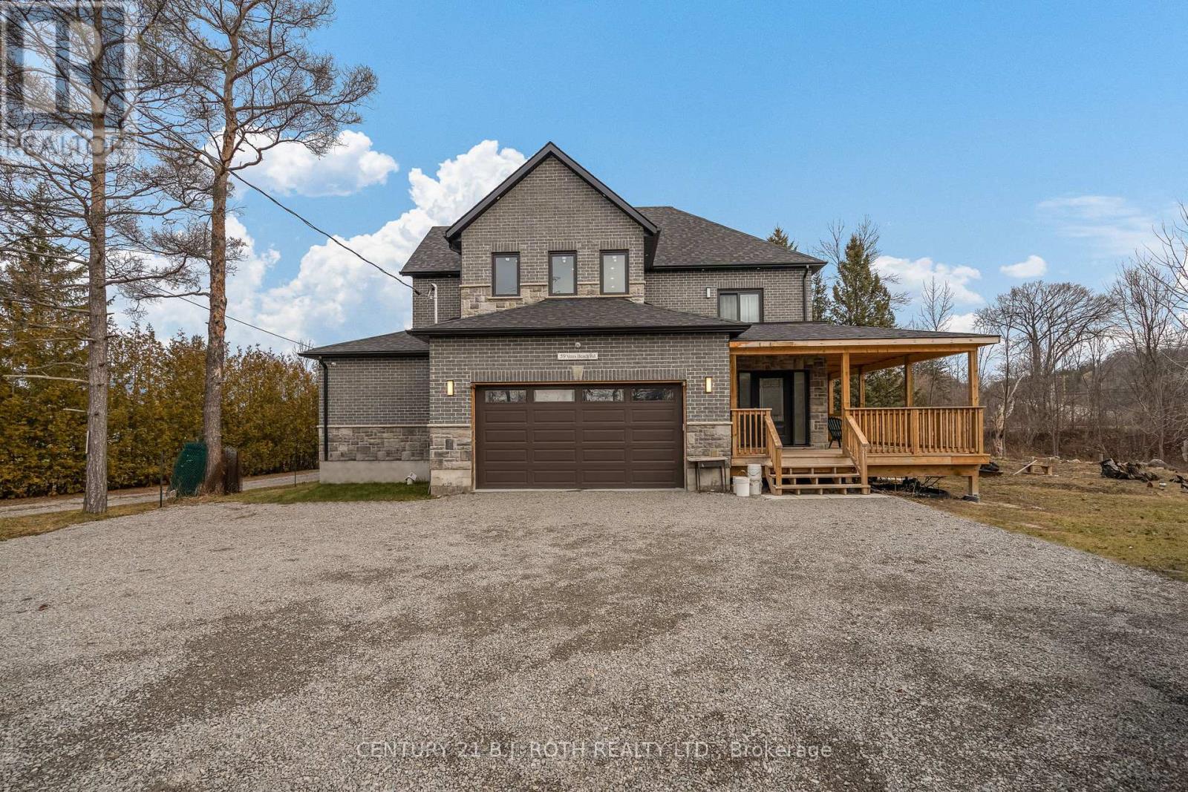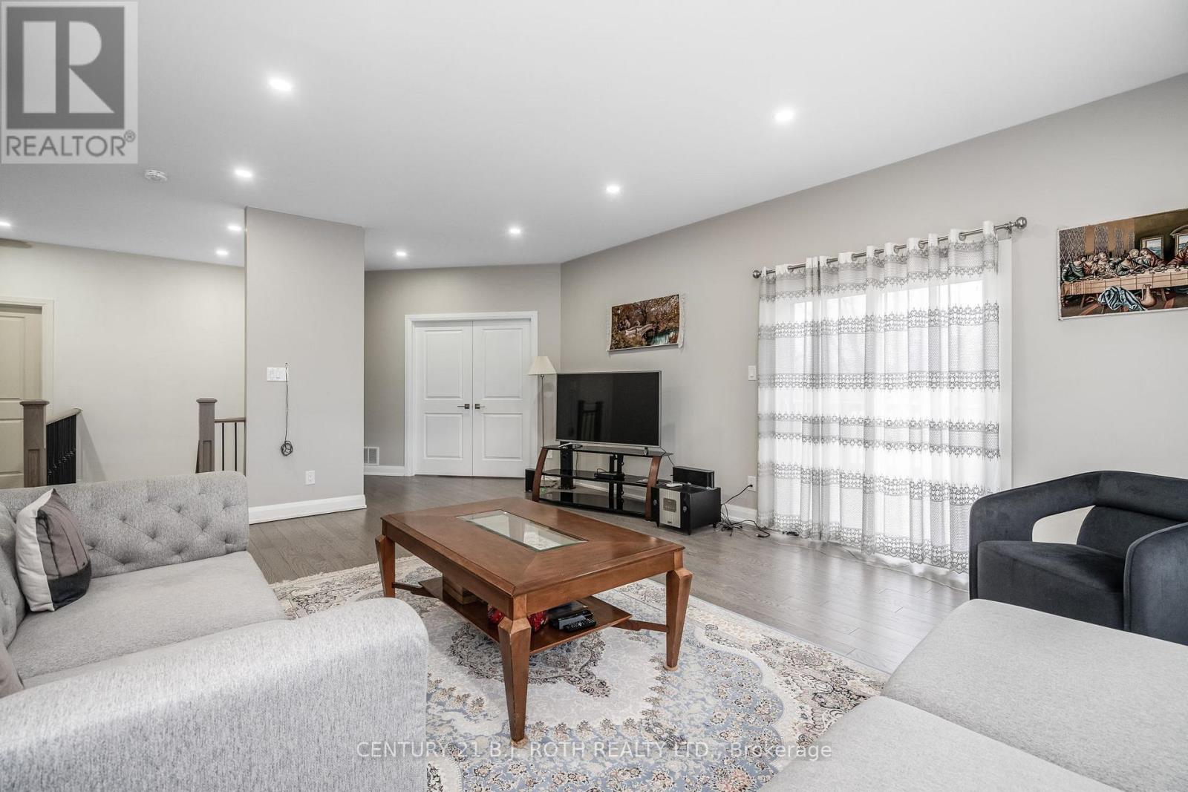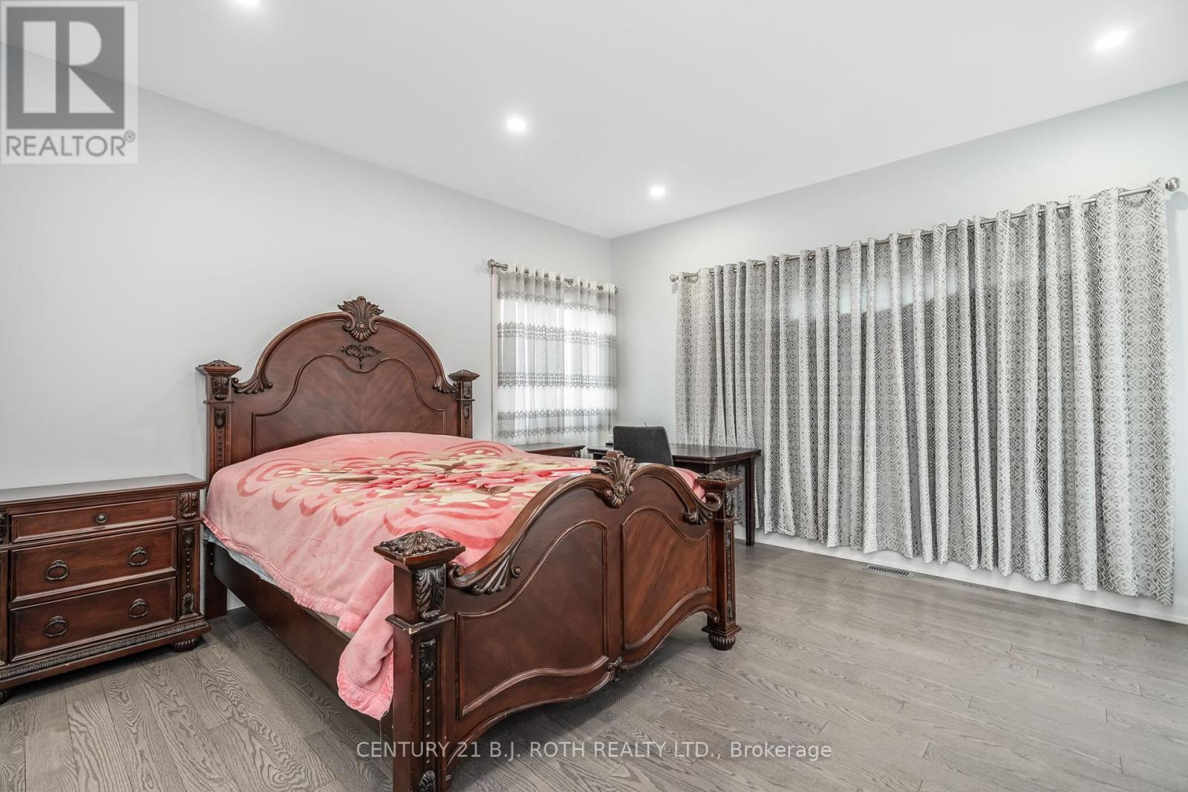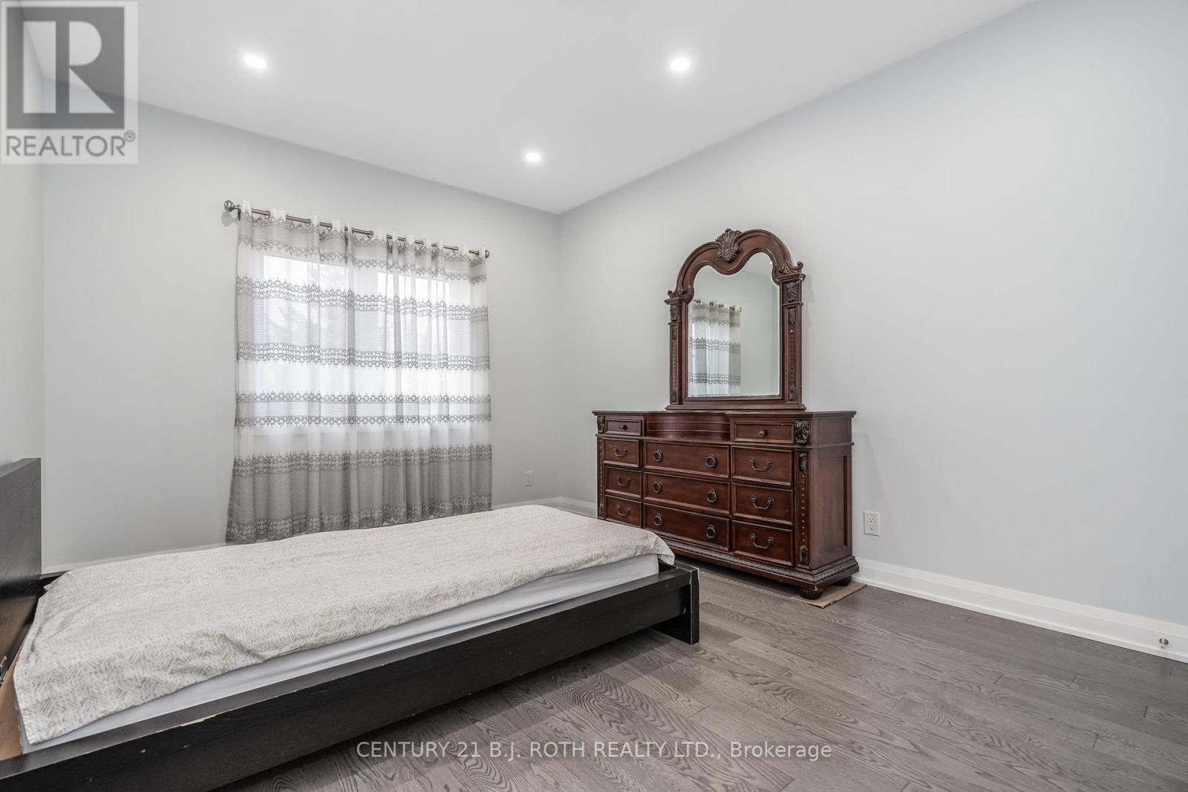59 Vents Beach Road Tay, Ontario L0K 2A0
$3,500 Monthly
Looking for a luxury rental in a prime location? Look no further than this stunning property located in Victoria Harbour, Ontario. This 3 bedroom, 4 bathroom home features high end finishings, a spacious custom kitchen with stainless steel appliances, and a cozy open concept living space. The basement is a perfect place to relax and have fun, with a bar, pool table and T.V area. The backyard is a paradise for outdoor lovers, with a wraparound porch, and river access to Georgian Bay. You can also enjoy the scenic views of the Trans Canada Trail, which is just steps away from the property. The beach is in walking distance. Don't miss this opportunity to rent this amazing property in Victoria Harbour! (id:24801)
Property Details
| MLS® Number | S10929197 |
| Property Type | Single Family |
| Community Name | Victoria Harbour |
| Features | In Suite Laundry |
| Parking Space Total | 4 |
Building
| Bathroom Total | 4 |
| Bedrooms Above Ground | 3 |
| Bedrooms Total | 3 |
| Appliances | Central Vacuum, Water Softener, Dishwasher, Dryer, Refrigerator, Stove, Washer |
| Basement Development | Finished |
| Basement Type | N/a (finished) |
| Construction Style Attachment | Detached |
| Cooling Type | Central Air Conditioning |
| Exterior Finish | Brick |
| Foundation Type | Block |
| Half Bath Total | 1 |
| Heating Fuel | Natural Gas |
| Heating Type | Forced Air |
| Stories Total | 2 |
| Size Interior | 2,500 - 3,000 Ft2 |
| Type | House |
| Utility Water | Municipal Water |
Land
| Acreage | No |
| Sewer | Sanitary Sewer |
Rooms
| Level | Type | Length | Width | Dimensions |
|---|---|---|---|---|
| Second Level | Primary Bedroom | 4.4 m | 4.4 m x Measurements not available | |
| Second Level | Bedroom 2 | 4.2 m | 3.4 m | 4.2 m x 3.4 m |
| Second Level | Bedroom 3 | 4.5 m | 3.4 m | 4.5 m x 3.4 m |
| Second Level | Living Room | 5.7 m | 4.8 m | 5.7 m x 4.8 m |
| Basement | Recreational, Games Room | 7.8 m | 5.6 m | 7.8 m x 5.6 m |
| Basement | Games Room | 4.4 m | 6.3 m | 4.4 m x 6.3 m |
| Basement | Utility Room | 2.6 m | 1 m | 2.6 m x 1 m |
| Main Level | Kitchen | 6.46 m | 4.65 m | 6.46 m x 4.65 m |
| Main Level | Dining Room | 4.6 m | 5.4 m | 4.6 m x 5.4 m |
| Main Level | Great Room | 3.5 m | 5.4 m | 3.5 m x 5.4 m |
Contact Us
Contact us for more information
Katrina Mckenna
Salesperson
355 Bayfield Street, Unit 5, 106299 & 100088
Barrie, Ontario L4M 3C3
(705) 721-9111
(705) 721-9182
bjrothrealty.c21.ca/










































