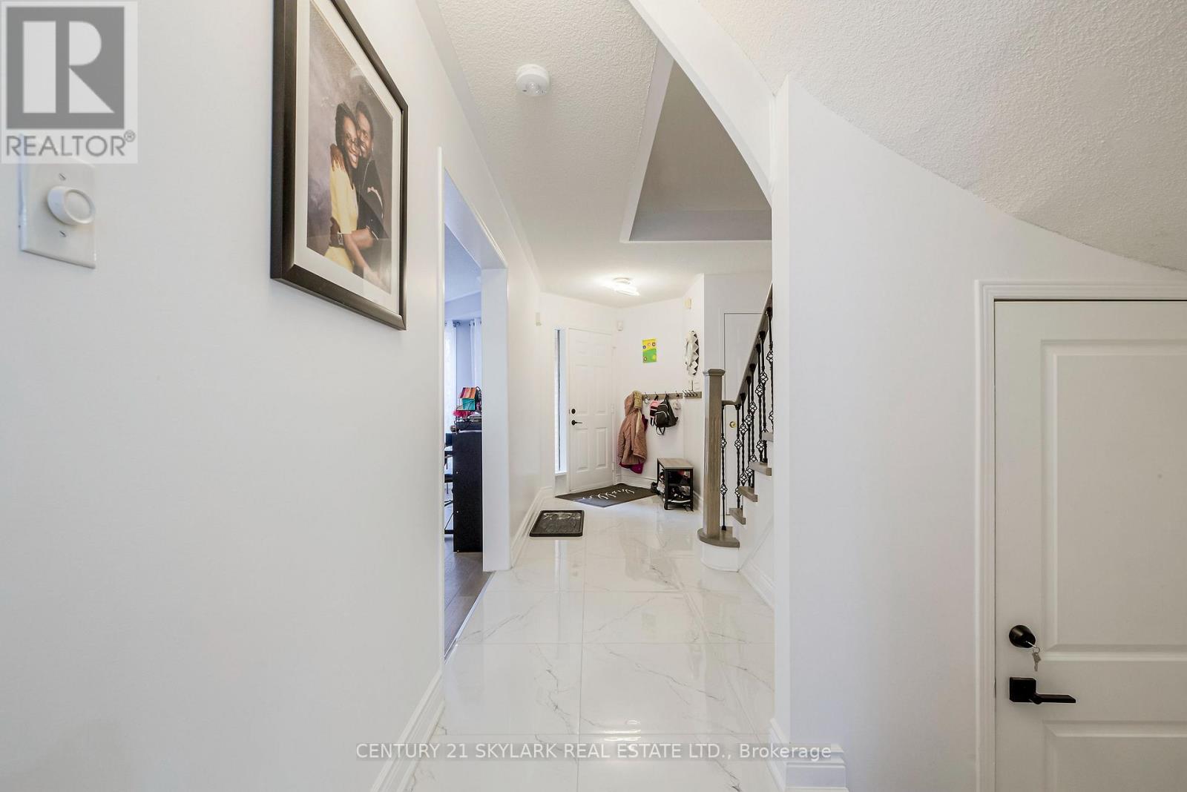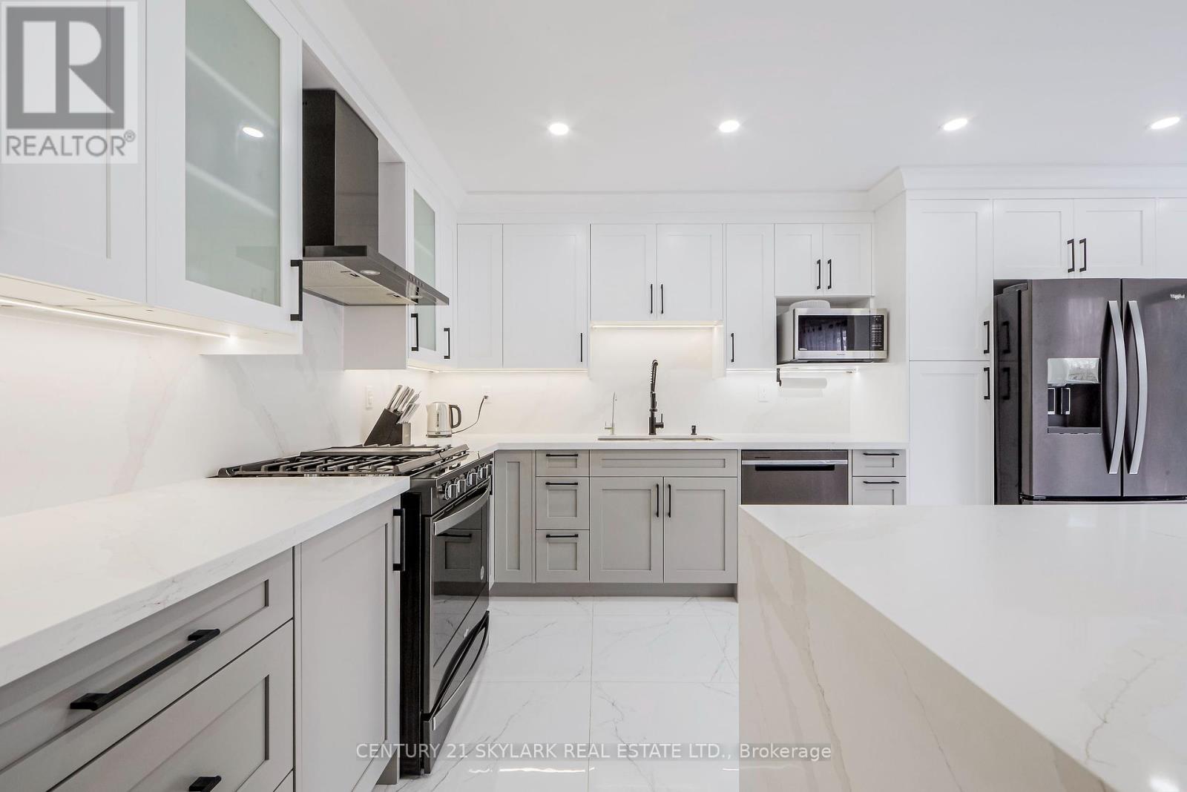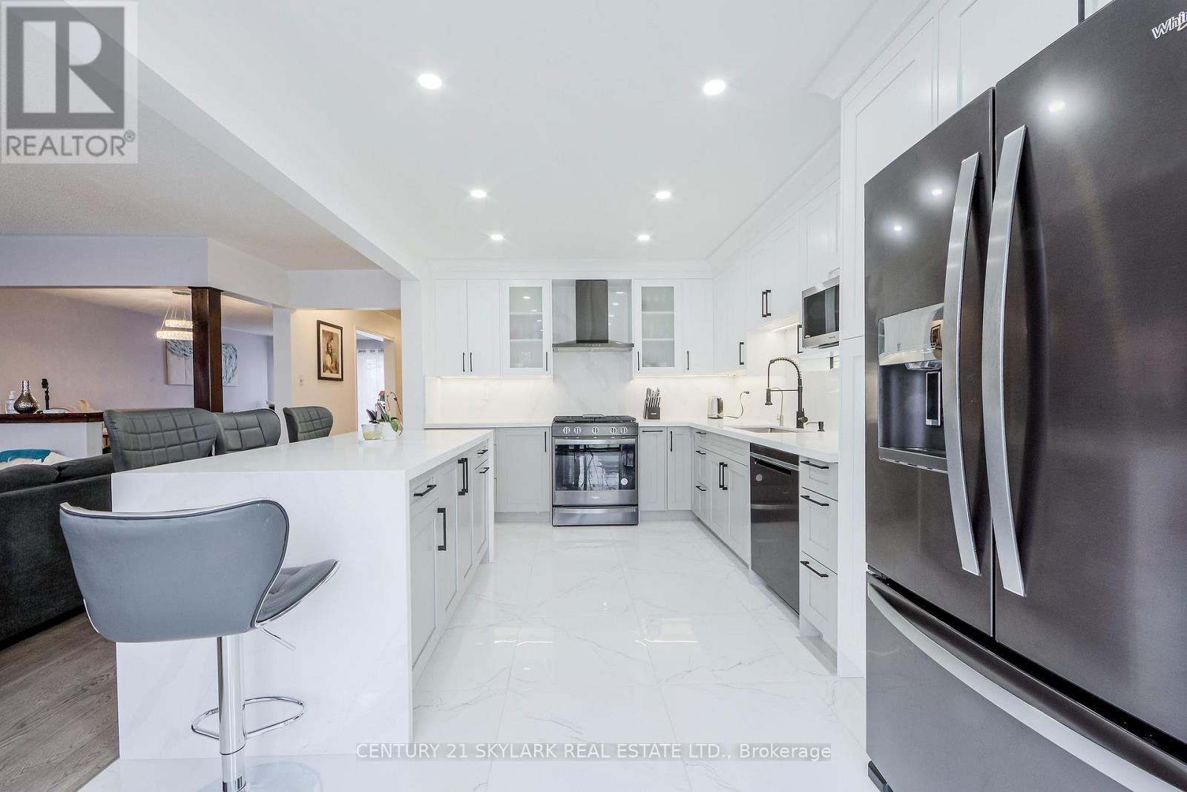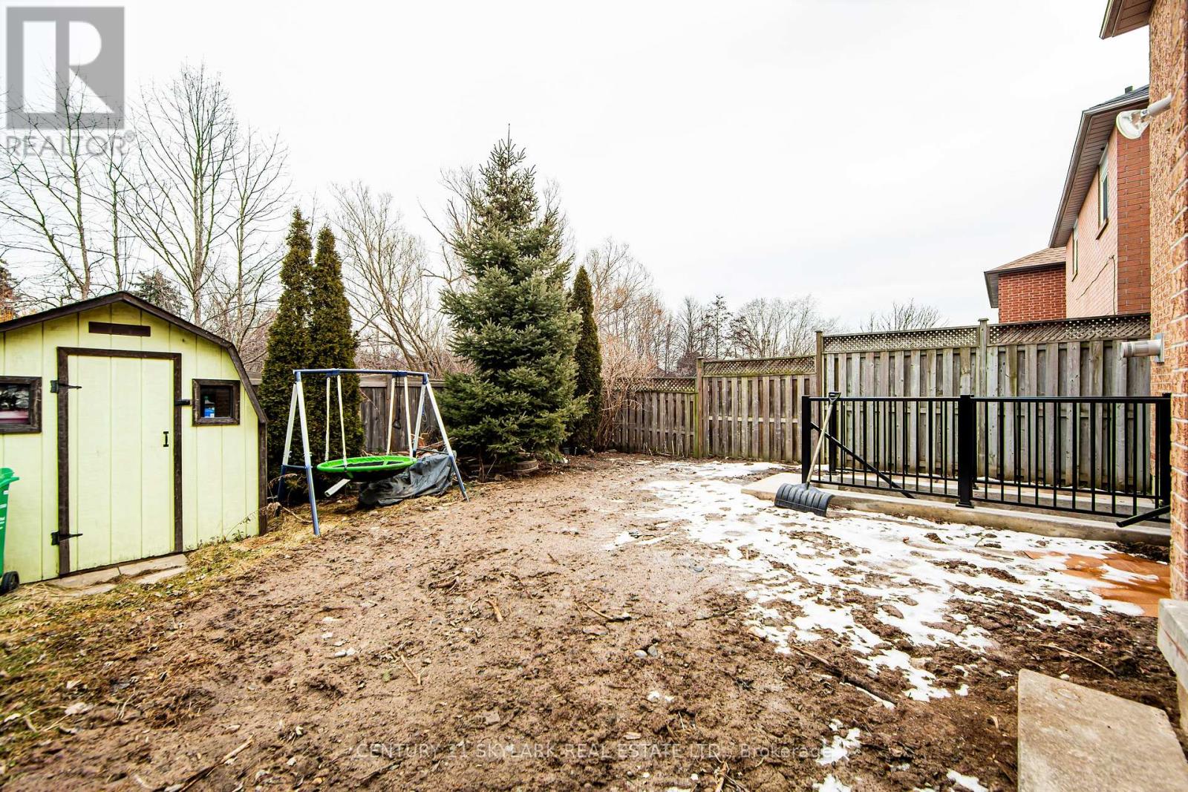59 Richwood Crescent Brampton, Ontario L6X 4K7
$1,149,900
Gorgeously Renovated Spacious 4 bedroom Detached Home with Professionally Finished 2 Bedroom Legal Basement Apartment w/Sep. Entrance. Exquisitely renovated Kitchen with Premium Appliances, Staircase with upgrades spindles Hardwood Flooring throughout Main and Upper floors. Large Primary w/ 5pc ensuite and 3 more Large size Bedrooms on 2nd floor. Freshly Finished Basement with Stainless Steel Appliances and modern bathroom and 2 large bedrooms, currently rented for $2000 per month. New Heat Pump, Furnace, Windows and Roof less then 5yrs old. An Immaculate must see! (id:24801)
Property Details
| MLS® Number | W11974094 |
| Property Type | Single Family |
| Community Name | Brampton West |
| Parking Space Total | 6 |
Building
| Bathroom Total | 4 |
| Bedrooms Above Ground | 4 |
| Bedrooms Below Ground | 2 |
| Bedrooms Total | 6 |
| Appliances | Garage Door Opener Remote(s), Central Vacuum, Water Heater - Tankless, Dishwasher, Dryer, Microwave, Refrigerator, Stove, Washer, Window Coverings |
| Basement Features | Apartment In Basement, Separate Entrance |
| Basement Type | N/a |
| Construction Style Attachment | Detached |
| Cooling Type | Central Air Conditioning |
| Exterior Finish | Brick |
| Flooring Type | Hardwood |
| Foundation Type | Poured Concrete |
| Heating Fuel | Natural Gas |
| Heating Type | Forced Air |
| Stories Total | 2 |
| Type | House |
| Utility Water | Municipal Water |
Parking
| Attached Garage | |
| Garage |
Land
| Acreage | No |
| Sewer | Sanitary Sewer |
| Size Depth | 108 Ft ,3 In |
| Size Frontage | 36 Ft ,1 In |
| Size Irregular | 36.09 X 108.27 Ft |
| Size Total Text | 36.09 X 108.27 Ft |
Rooms
| Level | Type | Length | Width | Dimensions |
|---|---|---|---|---|
| Second Level | Primary Bedroom | 5.94 m | 4.08 m | 5.94 m x 4.08 m |
| Second Level | Bedroom 2 | 6.34 m | 2.78 m | 6.34 m x 2.78 m |
| Second Level | Bedroom 3 | 4.08 m | 3.66 m | 4.08 m x 3.66 m |
| Second Level | Bedroom 4 | 3.65 m | 3.23 m | 3.65 m x 3.23 m |
| Ground Level | Living Room | 6.55 m | 3.41 m | 6.55 m x 3.41 m |
| Ground Level | Dining Room | 4.61 m | 3.81 m | 4.61 m x 3.81 m |
| Ground Level | Kitchen | 5.51 m | 3.05 m | 5.51 m x 3.05 m |
Contact Us
Contact us for more information
Sheldon Lopez
Salesperson
1087 Meyerside Dr #16
Mississauga, Ontario L5T 1M5
(905) 673-3100
(905) 673-3108
www.century21skylark.com
















































