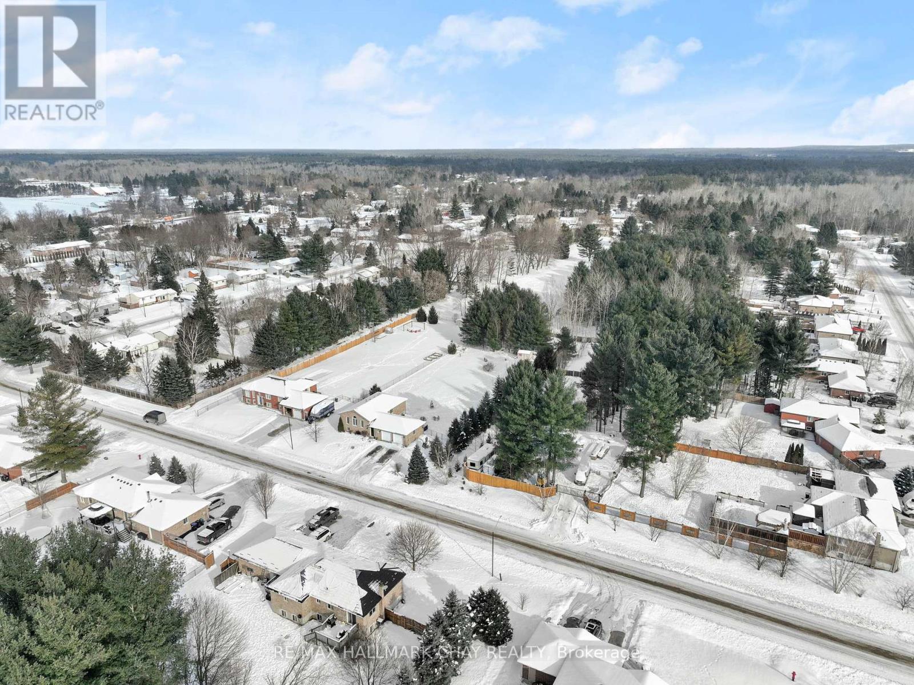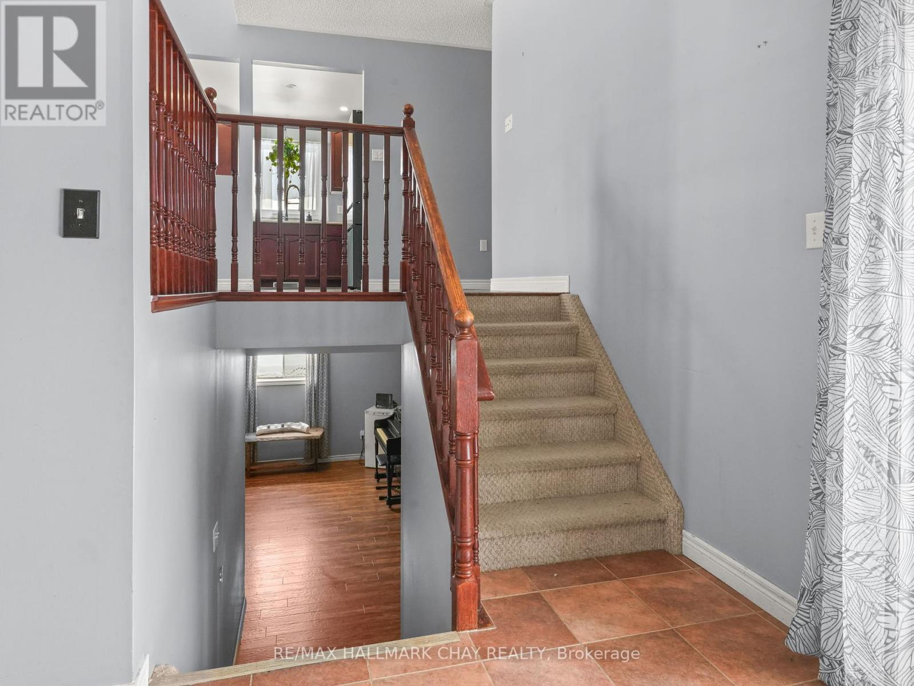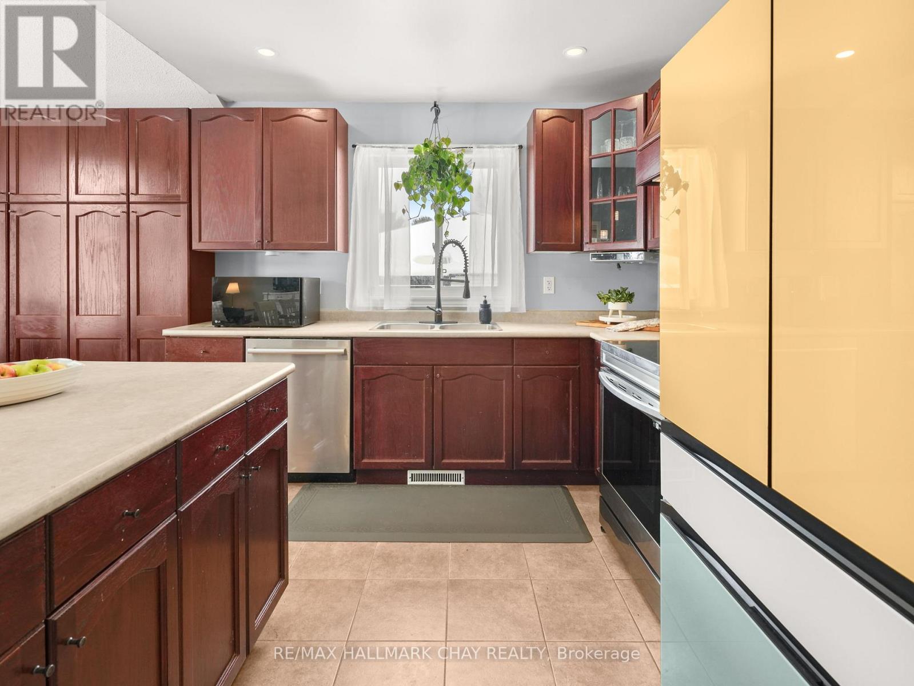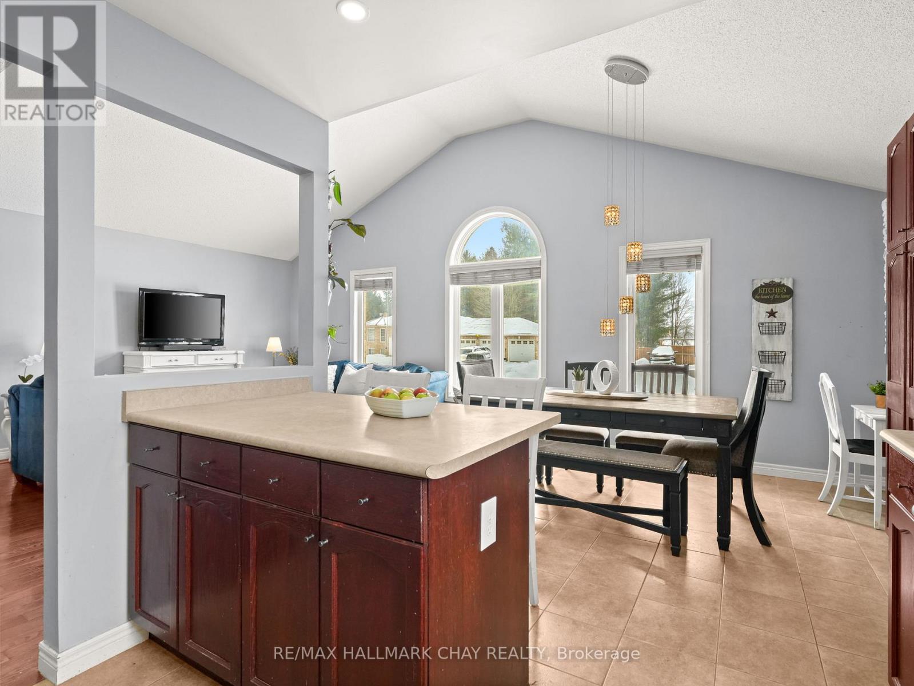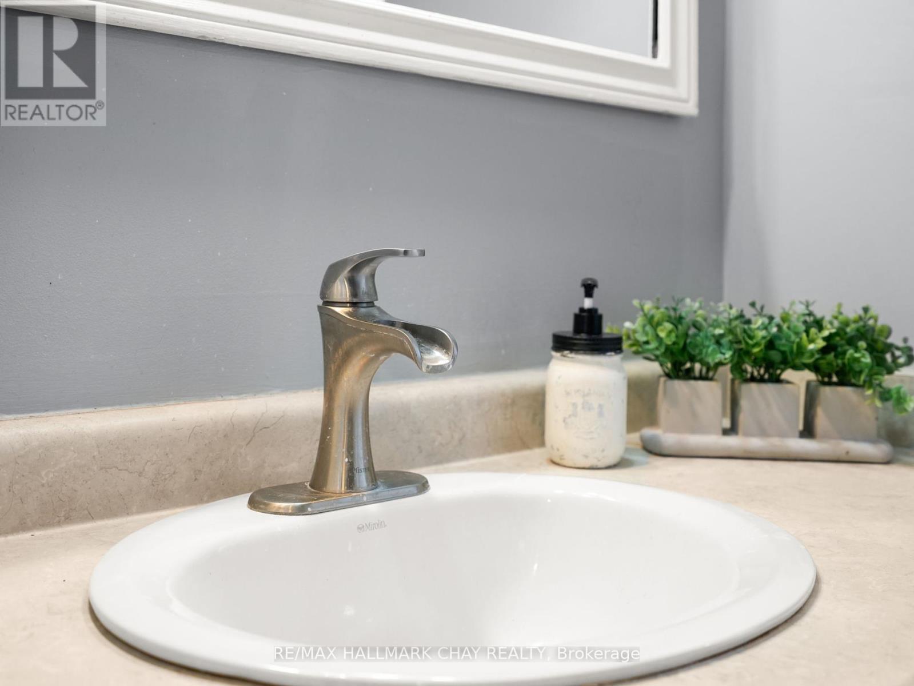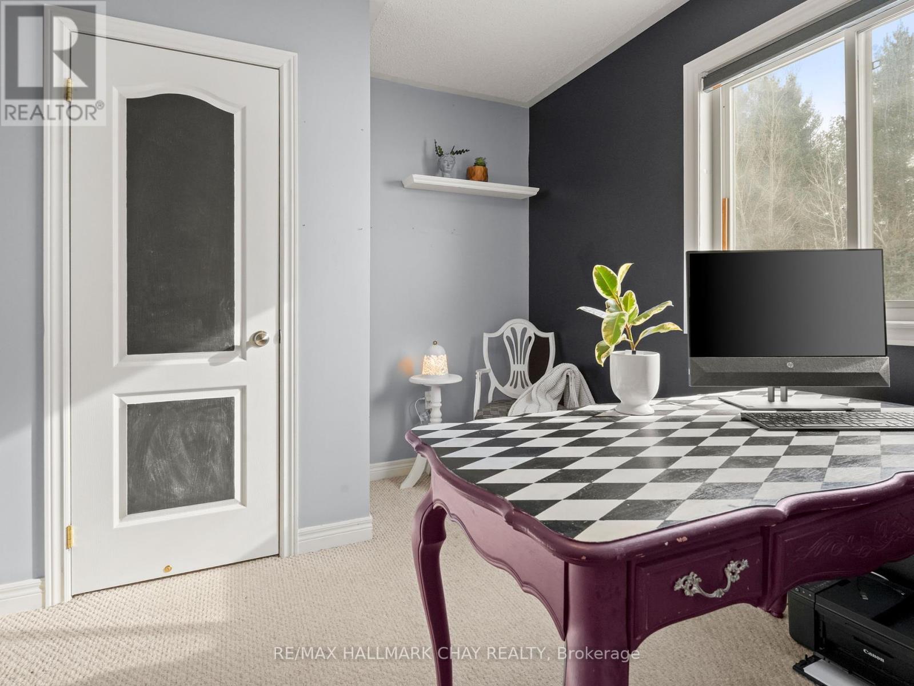59 Princess Drive Adjala-Tosorontio, Ontario L0M 1M0
$929,000
Conveniently located near the community park and just minutes from Alliston, Borden and Angus, this 5-bedroom home is perfect for families seeking space and convenience. The main entrance features a large foyer with a generous coat closet, a powder room, and direct access to the garage and backyard stamped concrete patio. Upstairs, the open-concept layout offers a bright and welcoming space with hardwood floors and airy cathedral ceilings. The large kitchen features ample counter space and storage with floor to ceiling Oak Cabinetry, as well as room for a full dining table. The adjoining family room is perfect for gatherings or relaxing. Down the hall, youll find three well-sized bedrooms and a spacious shared bathroom, offering comfort and functionality for the whole family. The fully finished basement adds incredible versatility, with two additional bedrooms, a large rec room, and a bonus nook ideal for your home gym or office. The laundry/utility room includes a rough-in for a future bathroom with access to the back bedroom. Situated on a sprawling 0.7-acre lot, the fully fenced backyard is perfect for outdoor activities, gardening, or simply enjoying the outdoors in privacy. This home offers the ideal combination of comfort, space, and location. Dont miss your chance to make it yours! **** EXTRAS **** 2300 sqft of Living Space. A/C & Furnace w Nest Thermostat (2022), Fridge & Stove (2023), 10x10 Shed. Fully fenced yard with gardens and mature trees (incl. 1 Cherry, 2 Apple & 2 Pear Trees). Extra Under-stair Storage w Outlets/Lights (id:24801)
Open House
This property has open houses!
2:00 pm
Ends at:3:00 pm
Property Details
| MLS® Number | N11941895 |
| Property Type | Single Family |
| Community Name | Lisle |
| Amenities Near By | Park |
| Community Features | School Bus |
| Features | Level Lot |
| Parking Space Total | 6 |
| Structure | Shed |
Building
| Bathroom Total | 2 |
| Bedrooms Above Ground | 3 |
| Bedrooms Below Ground | 2 |
| Bedrooms Total | 5 |
| Appliances | Dishwasher, Dryer, Refrigerator, Stove, Washer, Window Coverings |
| Architectural Style | Raised Bungalow |
| Basement Development | Finished |
| Basement Type | Full (finished) |
| Construction Style Attachment | Detached |
| Cooling Type | Central Air Conditioning, Air Exchanger |
| Exterior Finish | Brick |
| Foundation Type | Poured Concrete |
| Half Bath Total | 1 |
| Heating Fuel | Propane |
| Heating Type | Forced Air |
| Stories Total | 1 |
| Size Interior | 1,100 - 1,500 Ft2 |
| Type | House |
| Utility Water | Municipal Water |
Parking
| Attached Garage |
Land
| Acreage | No |
| Fence Type | Fenced Yard |
| Land Amenities | Park |
| Sewer | Septic System |
| Size Depth | 320 Ft ,4 In |
| Size Frontage | 95 Ft ,2 In |
| Size Irregular | 95.2 X 320.4 Ft |
| Size Total Text | 95.2 X 320.4 Ft|1/2 - 1.99 Acres |
| Zoning Description | Residential |
Rooms
| Level | Type | Length | Width | Dimensions |
|---|---|---|---|---|
| Lower Level | Bedroom 5 | 4.06 m | 3.73 m | 4.06 m x 3.73 m |
| Lower Level | Utility Room | 3.02 m | 3.71 m | 3.02 m x 3.71 m |
| Lower Level | Recreational, Games Room | 3.78 m | 6.17 m | 3.78 m x 6.17 m |
| Lower Level | Bedroom 4 | 2.95 m | 3.99 m | 2.95 m x 3.99 m |
| Main Level | Foyer | 1.52 m | 6.22 m | 1.52 m x 6.22 m |
| Upper Level | Family Room | 4.19 m | 4.11 m | 4.19 m x 4.11 m |
| Upper Level | Kitchen | 2.77 m | 5.97 m | 2.77 m x 5.97 m |
| Upper Level | Primary Bedroom | 2.92 m | 4.14 m | 2.92 m x 4.14 m |
| Upper Level | Bedroom 2 | 3 m | 3.81 m | 3 m x 3.81 m |
| Upper Level | Bedroom 3 | 2.74 m | 2.49 m | 2.74 m x 2.49 m |
| Upper Level | Bathroom | 2.74 m | 1.6 m | 2.74 m x 1.6 m |
https://www.realtor.ca/real-estate/27845139/59-princess-drive-adjala-tosorontio-lisle-lisle
Contact Us
Contact us for more information
Cassidy Julee Lemoine
Salesperson
218 Bayfield St, 100078 & 100431
Barrie, Ontario L4M 3B6
(705) 722-7100
(705) 722-5246
www.remaxchay.com/
Michelle Chambers
Salesperson
20 Victoria St. W. P.o. Box 108
Alliston, Ontario L9R 1T9
(705) 435-5556
(705) 435-5356
www.remaxchay.ca/





