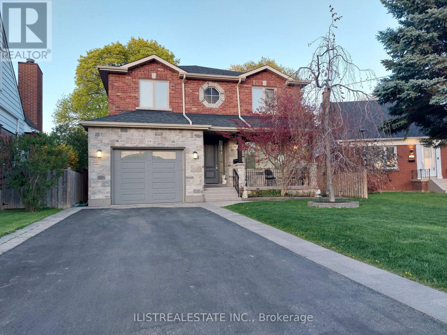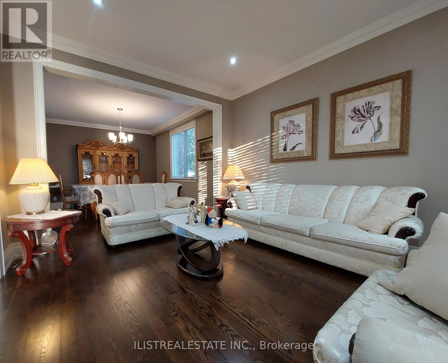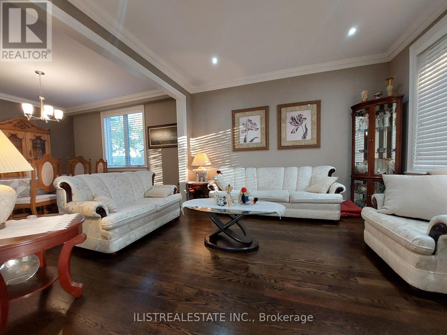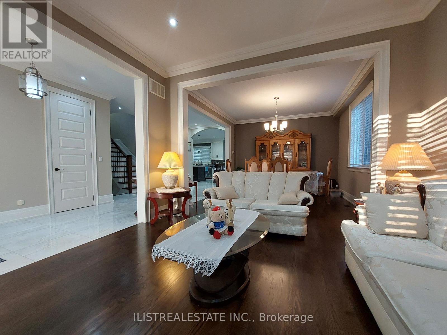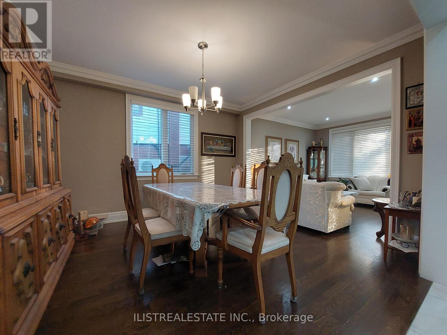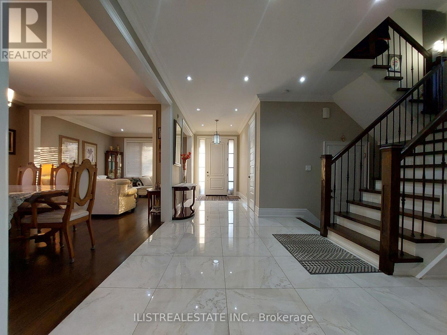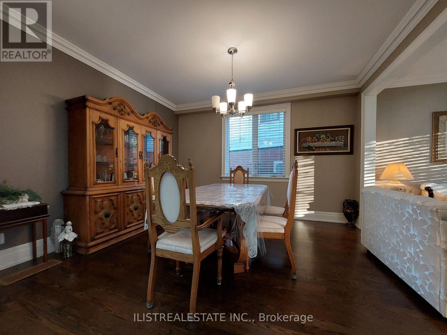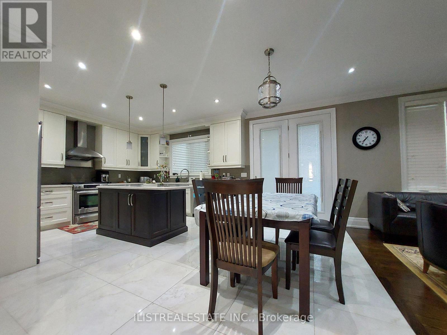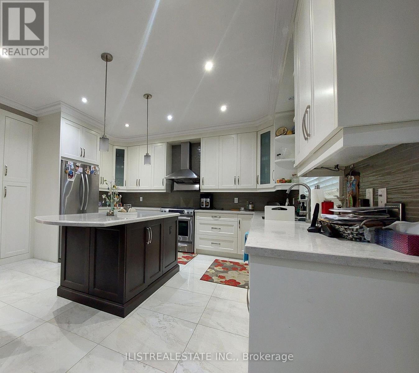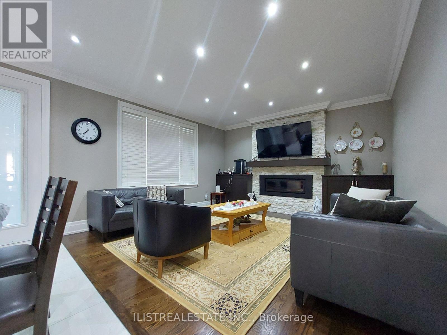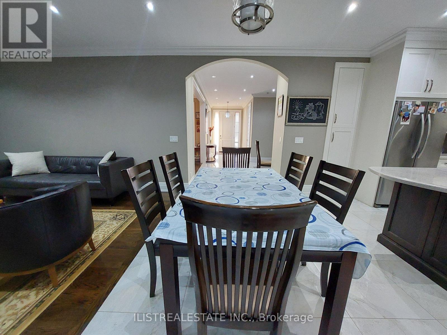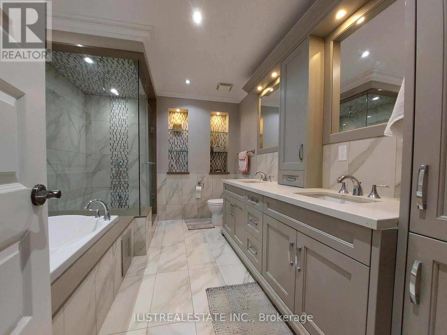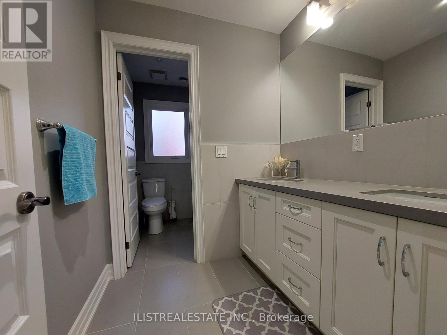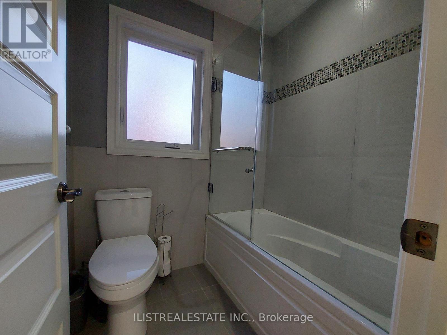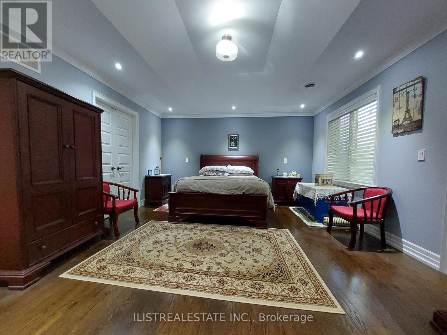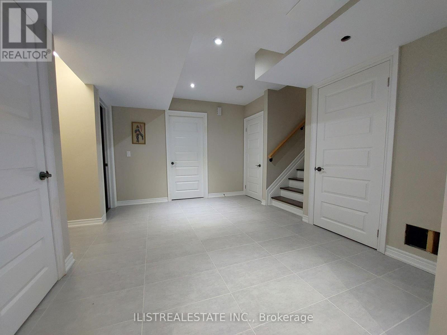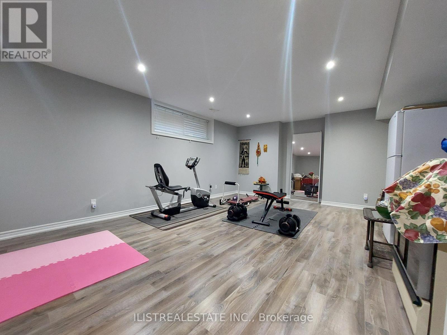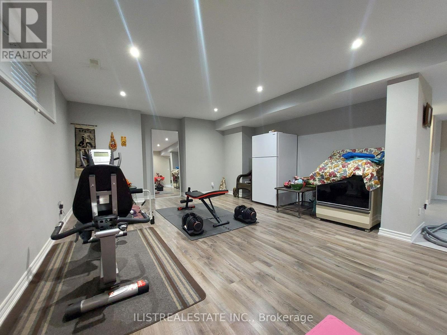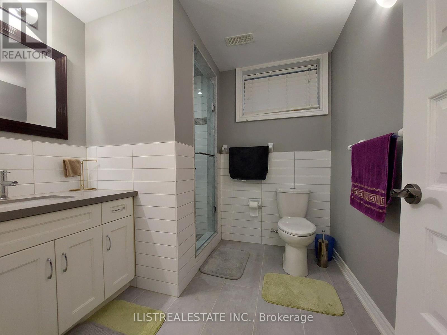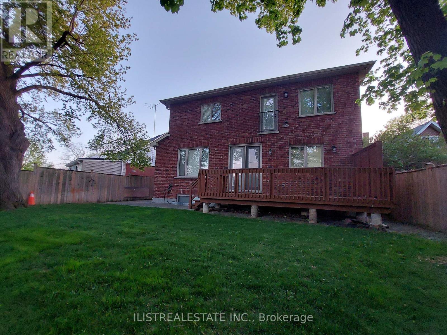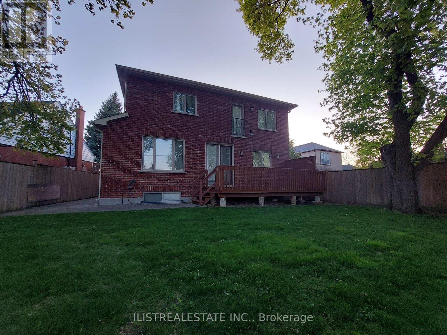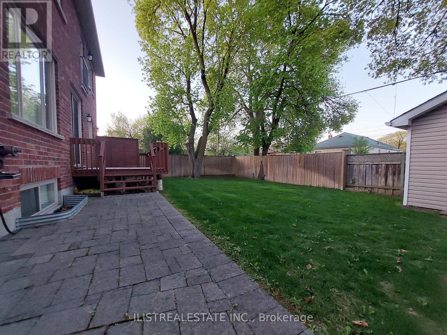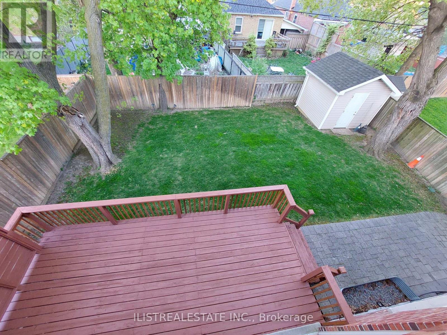59 Princemere Crescent Toronto, Ontario M1R 3X1
$1,998,000
Stunning custom-built luxury home situated on a quiet crescent in the desirable and family-friendly Wexford area. Built in 2015, this impressive residence offers nearly 3,000 sq ft of above-grade living space plus a fully finished basement, all set on a beautifully landscaped pie-shaped lot.The main floor features a formal living and dining area with gleaming hardwood floors, a spacious family room, and a large custom eat-in kitchen with porcelain flooring, a center island, and a walk-out to a deck overlooking the private backyard. A convenient two-piece powder room and direct access to the garage complete the main level.Upstairs, youll find four generously sized bedrooms, two full bathrooms, and a laundry room for added convenience. The primary suite includes ample closet space and a luxurious ensuite bath.The finished basement offers excellent in-law or apartment potential with a separate side entrance, two large bedrooms, a full four-piece bathroom, a spacious living/rec area with rough-in for a kitchen, and a second full-size laundry room.Exterior highlights include a charming covered front porch and a professionally landscaped yard. Located close to top-rated schools, parks, TTC, Hwy 401, DVP, Costco, Home Depot, and other essential amenities, this home truly has it all.A rare opportunity to own a beautifully maintained, move-in-ready gem in one of Scarboroughs most sought-after neighborhoods (id:24801)
Property Details
| MLS® Number | E12414222 |
| Property Type | Single Family |
| Community Name | Wexford-Maryvale |
| Equipment Type | Water Heater |
| Features | In-law Suite |
| Parking Space Total | 3 |
| Rental Equipment Type | Water Heater |
| Structure | Deck |
Building
| Bathroom Total | 4 |
| Bedrooms Above Ground | 4 |
| Bedrooms Below Ground | 2 |
| Bedrooms Total | 6 |
| Amenities | Fireplace(s) |
| Appliances | Dishwasher, Dryer, Microwave, Oven, Range, Stove, Two Washers, Window Coverings, Refrigerator |
| Basement Development | Finished |
| Basement Features | Separate Entrance |
| Basement Type | N/a (finished), N/a |
| Construction Style Attachment | Detached |
| Cooling Type | Central Air Conditioning |
| Exterior Finish | Brick |
| Fireplace Present | Yes |
| Fireplace Total | 1 |
| Flooring Type | Hardwood, Porcelain Tile |
| Foundation Type | Concrete |
| Half Bath Total | 1 |
| Heating Fuel | Natural Gas |
| Heating Type | Forced Air |
| Stories Total | 2 |
| Size Interior | 2,500 - 3,000 Ft2 |
| Type | House |
| Utility Water | Municipal Water |
Parking
| Attached Garage | |
| Garage |
Land
| Acreage | No |
| Sewer | Sanitary Sewer |
| Size Depth | 122 Ft |
| Size Frontage | 40 Ft |
| Size Irregular | 40 X 122 Ft ; 113.99' On South Side 55.07' On Rear |
| Size Total Text | 40 X 122 Ft ; 113.99' On South Side 55.07' On Rear |
| Zoning Description | Res |
Rooms
| Level | Type | Length | Width | Dimensions |
|---|---|---|---|---|
| Second Level | Bedroom | 4.02 m | 3.53 m | 4.02 m x 3.53 m |
| Second Level | Bedroom 2 | 4.26 m | 3.23 m | 4.26 m x 3.23 m |
| Second Level | Bedroom 3 | 3.96 m | 3.04 m | 3.96 m x 3.04 m |
| Second Level | Primary Bedroom | 5.05 m | 4.17 m | 5.05 m x 4.17 m |
| Second Level | Laundry Room | 2.62 m | 1.21 m | 2.62 m x 1.21 m |
| Basement | Bedroom | 4.02 m | 3.87 m | 4.02 m x 3.87 m |
| Basement | Bedroom | 4.11 m | 3.35 m | 4.11 m x 3.35 m |
| Basement | Laundry Room | 2.31 m | 2.04 m | 2.31 m x 2.04 m |
| Basement | Recreational, Games Room | 6.37 m | 4.17 m | 6.37 m x 4.17 m |
| Main Level | Living Room | 3.84 m | 3.38 m | 3.84 m x 3.38 m |
| Main Level | Dining Room | 4.14 m | 3.38 m | 4.14 m x 3.38 m |
| Main Level | Kitchen | 5.79 m | 3.68 m | 5.79 m x 3.68 m |
| Main Level | Family Room | 4.57 m | 3.68 m | 4.57 m x 3.68 m |
Contact Us
Contact us for more information
Alex Prasoulis
Broker of Record
(416) 856-5408
www.ilisttorontohomes.com/
www.facebook.com/ilisttorontorealestate/
twitter.com/iListRealty
www.linkedin.com/in/alex-prasoulis-toronto-real-estate-broker-7217819/
1225 Kennedy Rd Suite 2000
Toronto, Ontario M1P 4Y1
(416) 901-8777
www.ilistrealestate.ca/


