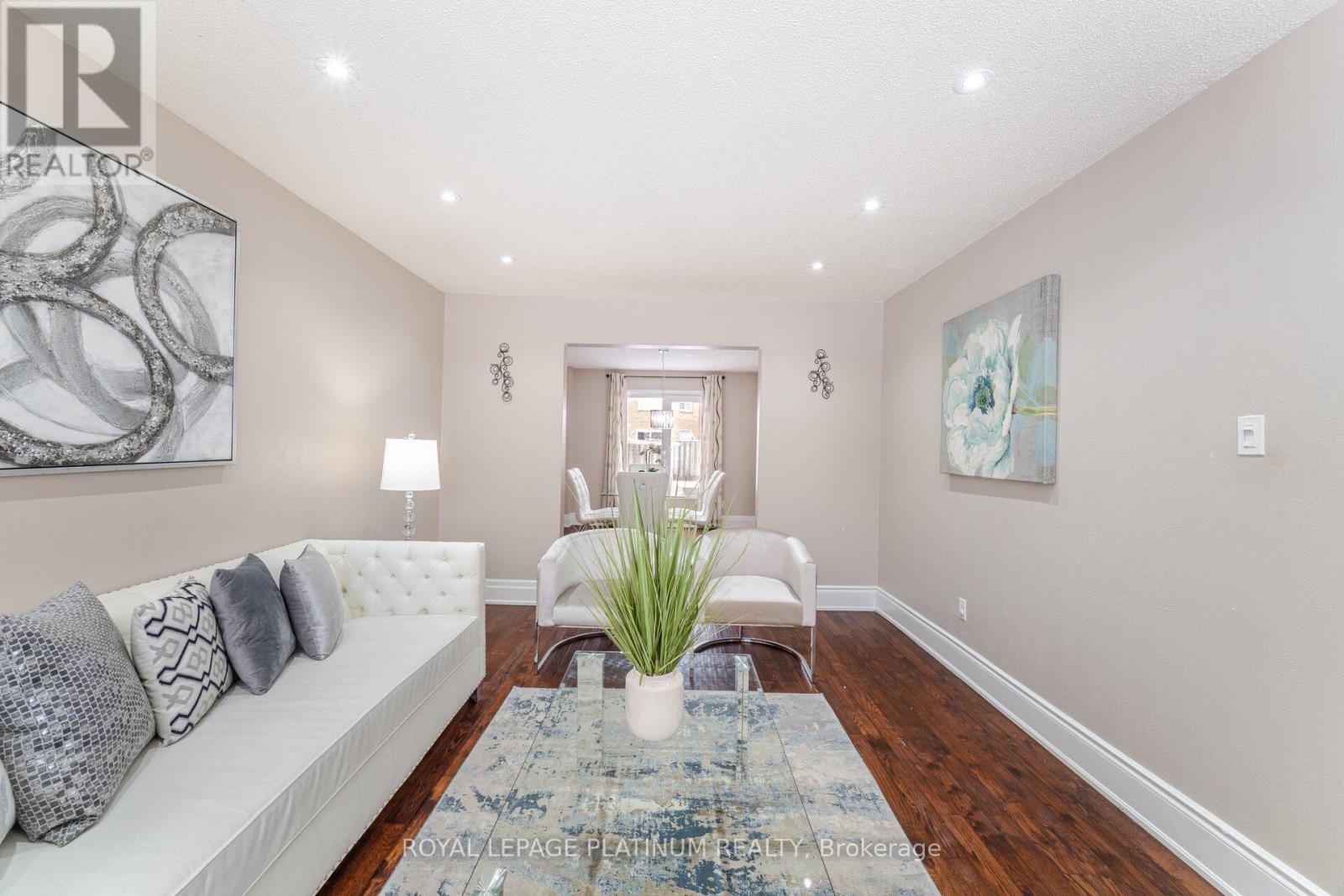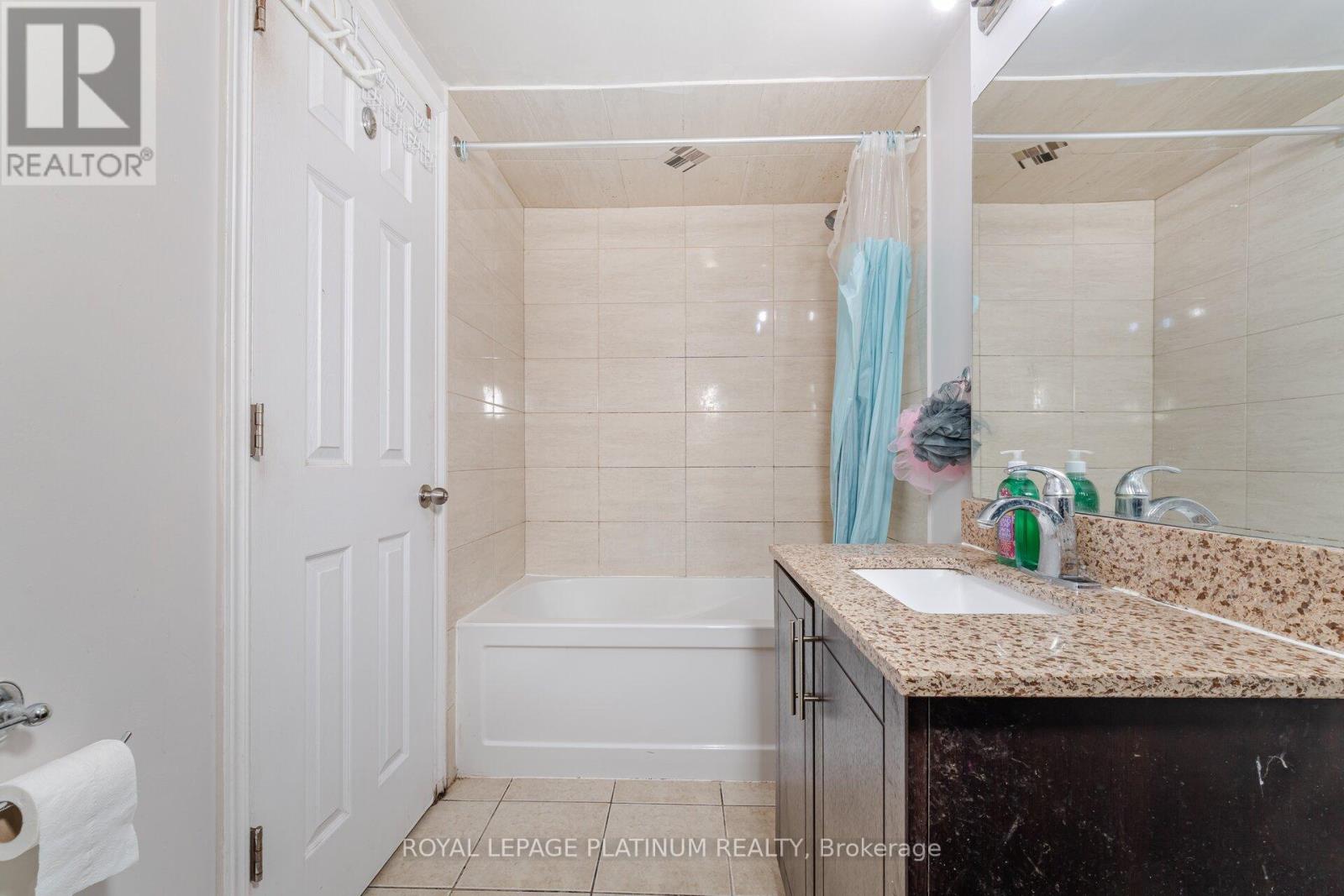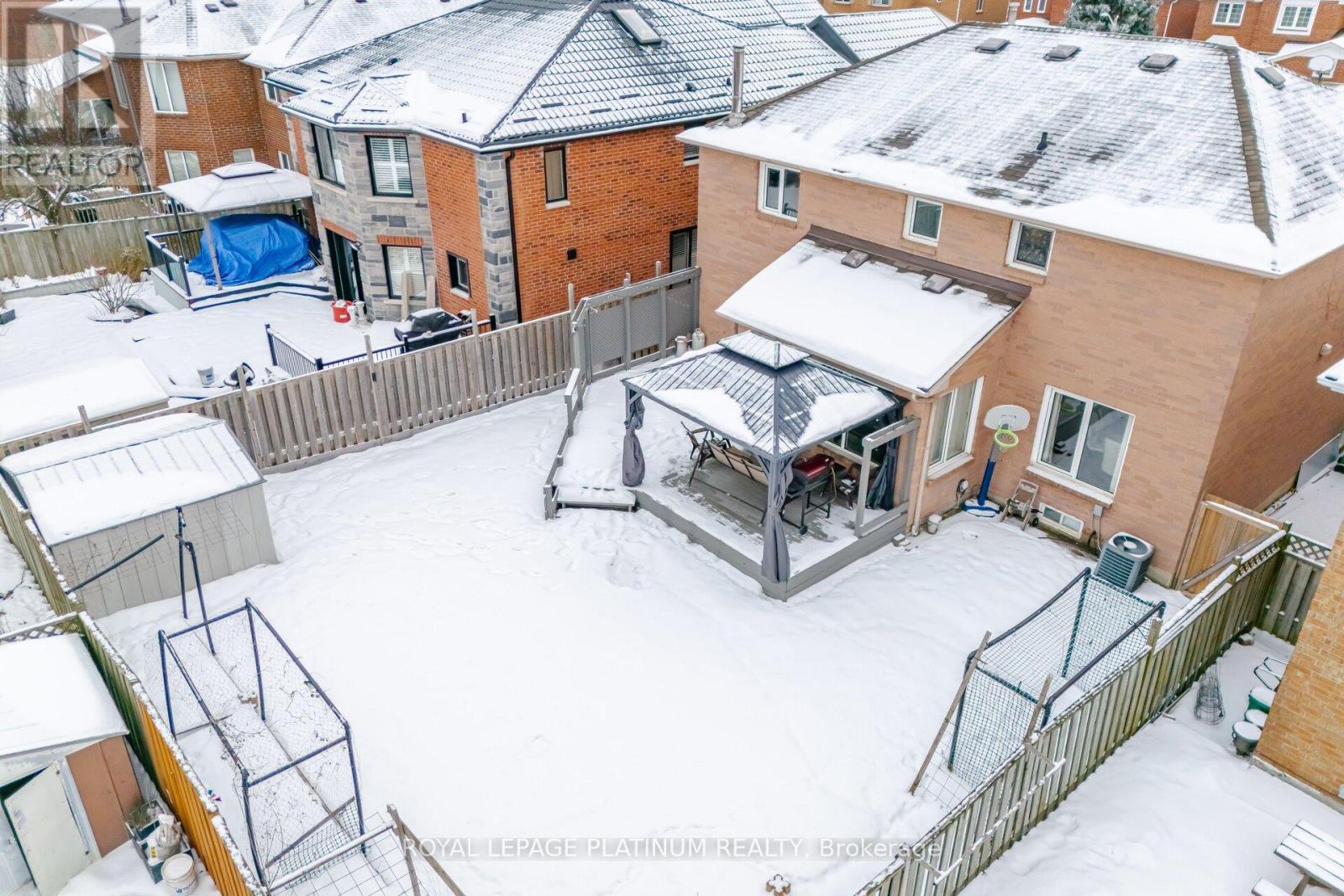59 Parkside Drive Brampton, Ontario L6Y 3A1
$1,199,000
Absolutely Stunning All Brick, Great Location!!!Located At The Border of Brampton and Mississauga. Sitting On Premium Lot .Detached 4+3 Bedrooms & 5 Baths. Two Finished Basements (1+2 Bedrooms). 6 Car Parking. Granite Counter Tops, S/S Appliances, Bright & Spacious Breakfast Area W/O to Private Backyard W/ Large Deck & Gazebo. Spacious Master Bedroom With W/I Closet And 5 Pc Ensuite Bath. 3 More Generous -Sized Bdrms & 4 Pc Bath On The Second Floor. New Furnace in 2018. Concrete All Around The House. Newly Renovated Washrooms. Garage Floor Newly Installed Tiles. Double Door Entry & Two Laundries. Walk To Shoppers World, Sheridan College, and Major Plazas. Minutes To All Major Highway Hwy 407,410 And 401. (id:24801)
Open House
This property has open houses!
2:00 pm
Ends at:4:00 pm
Property Details
| MLS® Number | W11962181 |
| Property Type | Single Family |
| Community Name | Brampton South |
| Amenities Near By | Public Transit, Place Of Worship, Park, Hospital |
| Features | Carpet Free |
| Parking Space Total | 6 |
Building
| Bathroom Total | 5 |
| Bedrooms Above Ground | 4 |
| Bedrooms Below Ground | 3 |
| Bedrooms Total | 7 |
| Appliances | Dishwasher, Dryer, Refrigerator, Storage Shed, Two Stoves, Two Washers, Window Coverings |
| Basement Development | Finished |
| Basement Features | Separate Entrance |
| Basement Type | N/a (finished) |
| Construction Style Attachment | Detached |
| Cooling Type | Central Air Conditioning |
| Exterior Finish | Brick, Concrete |
| Fireplace Present | Yes |
| Flooring Type | Hardwood, Laminate |
| Foundation Type | Poured Concrete |
| Half Bath Total | 1 |
| Heating Fuel | Natural Gas |
| Heating Type | Forced Air |
| Stories Total | 2 |
| Size Interior | 2,500 - 3,000 Ft2 |
| Type | House |
| Utility Water | Municipal Water |
Parking
| Attached Garage |
Land
| Acreage | No |
| Land Amenities | Public Transit, Place Of Worship, Park, Hospital |
| Sewer | Sanitary Sewer |
| Size Depth | 118 Ft ,3 In |
| Size Frontage | 46 Ft ,1 In |
| Size Irregular | 46.1 X 118.3 Ft |
| Size Total Text | 46.1 X 118.3 Ft |
Rooms
| Level | Type | Length | Width | Dimensions |
|---|---|---|---|---|
| Second Level | Primary Bedroom | 6.2 m | 3.79 m | 6.2 m x 3.79 m |
| Second Level | Bedroom 2 | 4.14 m | 3.63 m | 4.14 m x 3.63 m |
| Second Level | Bedroom 3 | 3.61 m | 4.92 m | 3.61 m x 4.92 m |
| Second Level | Bedroom 4 | 3.19 m | 3.6 m | 3.19 m x 3.6 m |
| Basement | Bedroom | 3.6 m | 3.12 m | 3.6 m x 3.12 m |
| Basement | Recreational, Games Room | 5.9 m | 4.1 m | 5.9 m x 4.1 m |
| Basement | Bedroom 5 | 4.47 m | 2 m | 4.47 m x 2 m |
| Main Level | Living Room | 3.47 m | 5.12 m | 3.47 m x 5.12 m |
| Main Level | Dining Room | 3.47 m | 4.93 m | 3.47 m x 4.93 m |
| Main Level | Kitchen | 6.18 m | 3.83 m | 6.18 m x 3.83 m |
| Main Level | Family Room | 5.38 m | 3.45 m | 5.38 m x 3.45 m |
https://www.realtor.ca/real-estate/27891016/59-parkside-drive-brampton-brampton-south-brampton-south
Contact Us
Contact us for more information
Jag Ghuman
Broker
www.jagghuman.com/
www.facebook.com/profile.php?id=100010134607238
2 County Court Blvd #202
Brampton, Ontario L6W 3W8
(905) 451-3999
(905) 451-3666
www.royallepageplatinumrealty.ca/
Jatin Arora
Broker
homesbyjatin.com/
2 County Court Blvd #202
Brampton, Ontario L6W 3W8
(905) 451-3999
(905) 451-3666
www.royallepageplatinumrealty.ca/




















































