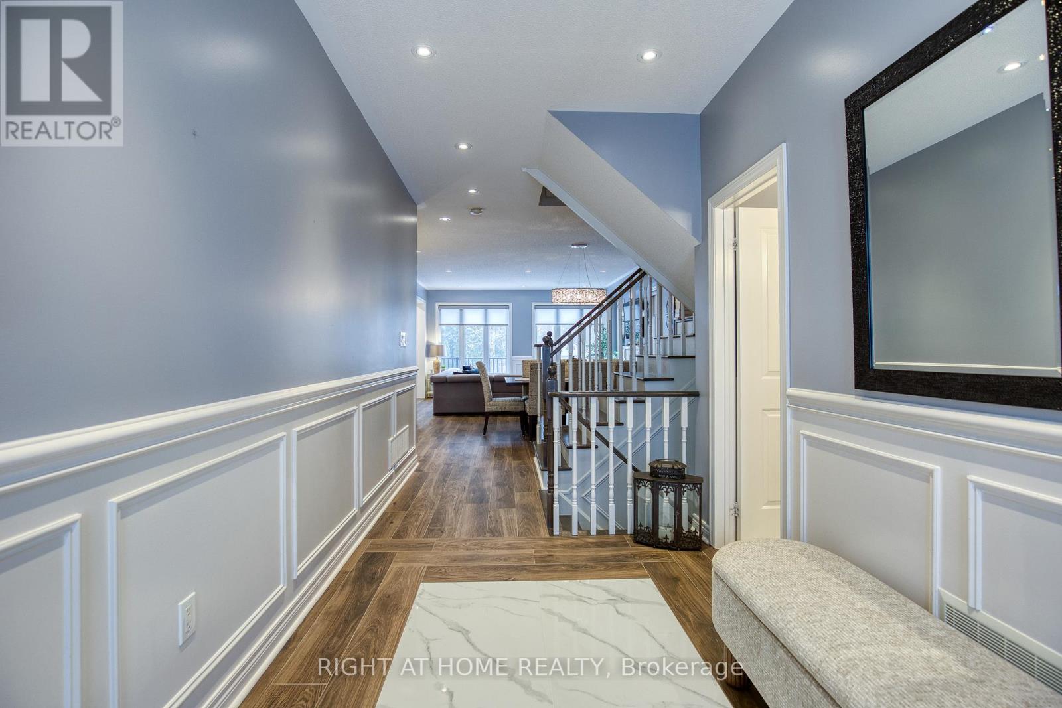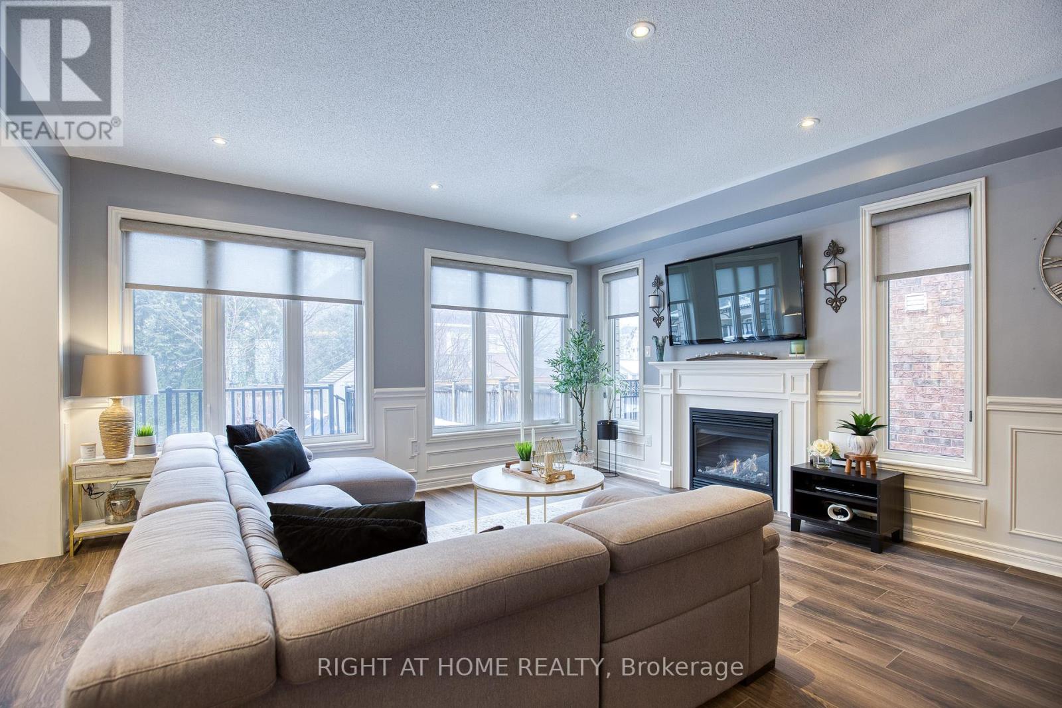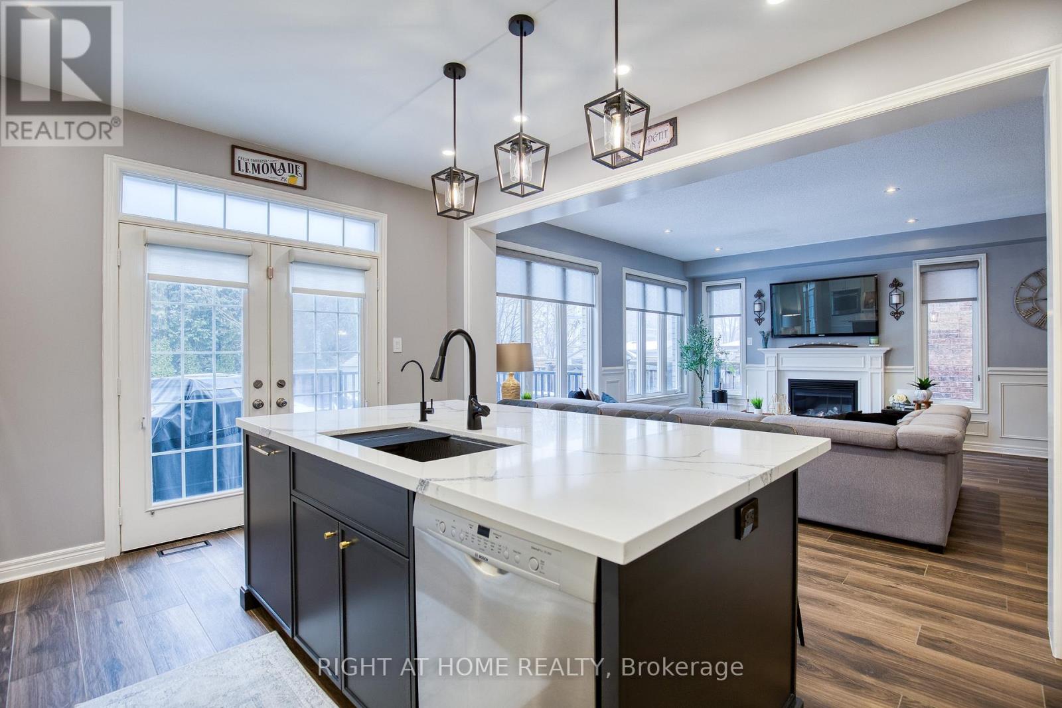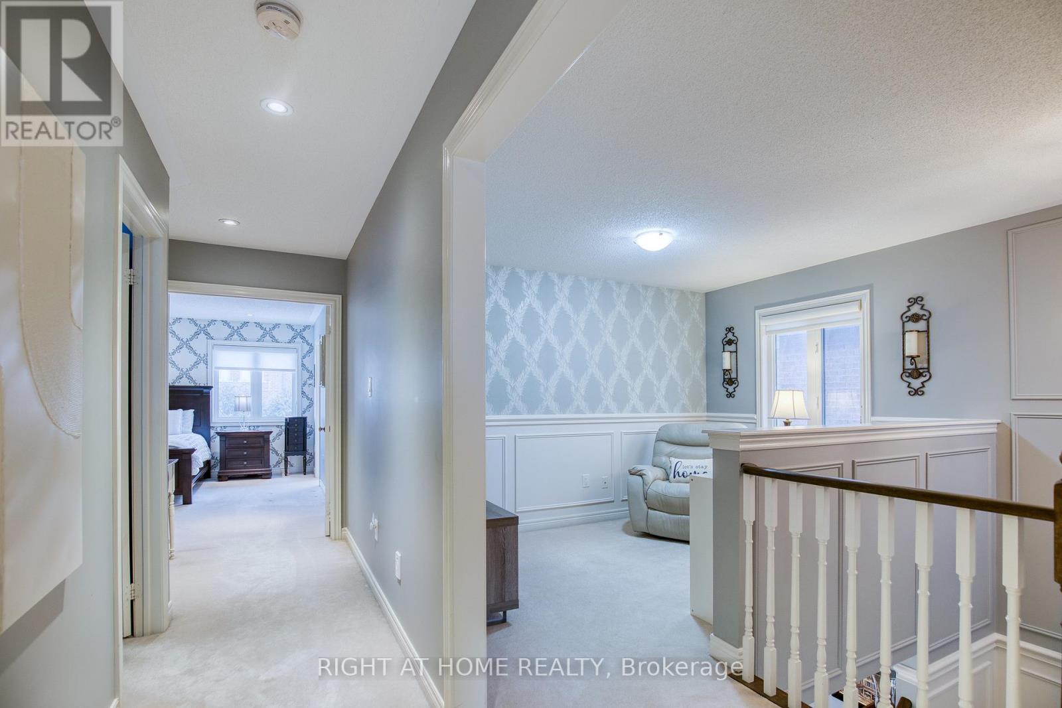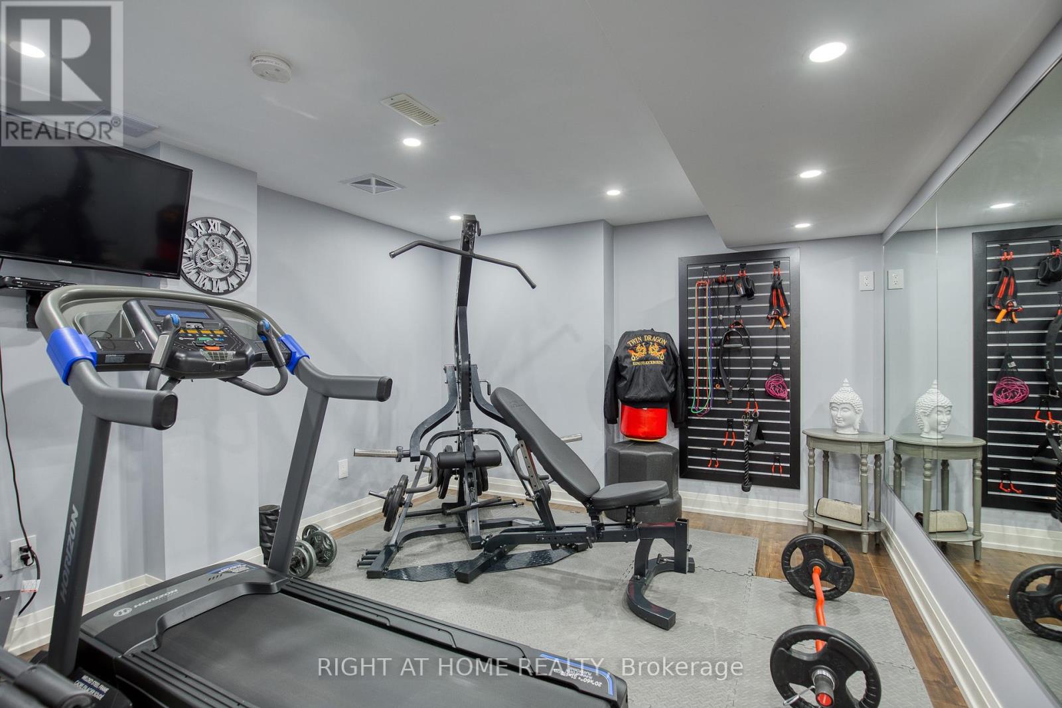59 Paisley Green Avenue Caledon, Ontario L7C 3R9
$1,629,000
Your DREAM home awaits you! Welcome to 59 Paisley Green Avenue, a true masterpiece, nestled on a sought-after, picturesque,family-friendly street, in the heart of prestigious Caledon East,less than a 10 minute walk to Greer Park, sought after elementary & high schools,community recreational facilities, sports complexes, trails and the downtown core! This breathtaking home,with approx.3300 sqft of living space, has been recently renovated with over 200K worth of high-end, designer upgrades and finishes, and features the absolute best of style and function! The double door entry leads to a fabulous and sought after bright-open-concept layout! You'll be impressed at every turn, with the custom features and attention to detail including:8""x42"" porcelain from Spain & 24""x48"" porcelain, custom wainscotting, 9Ft ceilings, pot-lights,Hunter Douglas blinds & closet organizers,elegant light fixtures, hardware & large windows! Fall in love with your custom & dreamy Chef's Kitchen,which could easily be featured on any home-design show or magazine! The showstopping kitchen has been meticulously crafted, & features high-end built-in appliances & cabinetry, MSI Quartz counters & back-splash, a stunning 88""x 52"" island w/Quartz, modern hardware & fixtures, pot-filler & pot drawers,custom range hood, hidden appliance garage, & separate coffee bar!Walk-out to a custom deck that overlooks the beautifully landscaped backyard,ideal for entertaining family and friends!The main floor also features a new custom laundry room with entrance to double garage & a walk-in coat room w/organizers! The 2nd level features a loft-which can be used as an office,media,playroom or 4th bedroom,3 large bedrooms, w/huge primary bedroom w/2 closets & large luxurious 5Pc ensuite!The lower level is spectacular! It boasts 2nd open concept family room w/fireplace, custom kitchen w/quartz counters,a gym/bedroom,a full 3Pc bathroom,many storage areas & cold cellar!A MUST see to appreciate,book your showing **** EXTRAS **** Click virtual tour,video & multi media!Shows like a model home!Too many features to list!Sprinkler system & fully fenced!Deep driveway,exterior soffit lights.Meticulous,immaculate & true pride of ownership!Turn-key & move-in ready to enjoy! (id:24801)
Property Details
| MLS® Number | W11902713 |
| Property Type | Single Family |
| Community Name | Caledon East |
| AmenitiesNearBy | Park, Place Of Worship, Schools |
| CommunityFeatures | Community Centre |
| Features | Guest Suite |
| ParkingSpaceTotal | 5 |
| Structure | Patio(s), Porch, Deck, Shed |
Building
| BathroomTotal | 4 |
| BedroomsAboveGround | 3 |
| BedroomsBelowGround | 1 |
| BedroomsTotal | 4 |
| Amenities | Fireplace(s) |
| Appliances | Water Heater, Water Softener, Central Vacuum, Garage Door Opener Remote(s), Oven - Built-in, Range, Water Treatment, Dishwasher, Dryer, Garage Door Opener, Oven, Refrigerator, Stove, Washer |
| BasementDevelopment | Finished |
| BasementType | Full (finished) |
| ConstructionStyleAttachment | Detached |
| CoolingType | Central Air Conditioning |
| ExteriorFinish | Brick |
| FireplacePresent | Yes |
| FireplaceTotal | 2 |
| FlooringType | Porcelain Tile, Laminate |
| FoundationType | Poured Concrete |
| HalfBathTotal | 1 |
| HeatingFuel | Natural Gas |
| HeatingType | Forced Air |
| StoriesTotal | 2 |
| Type | House |
| UtilityWater | Municipal Water |
Parking
| Garage |
Land
| Acreage | No |
| FenceType | Fenced Yard |
| LandAmenities | Park, Place Of Worship, Schools |
| LandscapeFeatures | Lawn Sprinkler, Landscaped |
| Sewer | Sanitary Sewer |
| SizeDepth | 108 Ft ,4 In |
| SizeFrontage | 39 Ft ,4 In |
| SizeIrregular | 39.41 X 108.36 Ft |
| SizeTotalText | 39.41 X 108.36 Ft |
Rooms
| Level | Type | Length | Width | Dimensions |
|---|---|---|---|---|
| Second Level | Primary Bedroom | 5.28 m | 4.54 m | 5.28 m x 4.54 m |
| Second Level | Bedroom 2 | 4.03 m | 3.55 m | 4.03 m x 3.55 m |
| Second Level | Bedroom 3 | 3.35 m | 3.86 m | 3.35 m x 3.86 m |
| Second Level | Loft | 3.911 m | 2.64 m | 3.911 m x 2.64 m |
| Basement | Kitchen | 8.96 m | 4.64 m | 8.96 m x 4.64 m |
| Basement | Exercise Room | 3.63 m | 5.23 m | 3.63 m x 5.23 m |
| Basement | Family Room | 8.96 m | 4.64 m | 8.96 m x 4.64 m |
| Main Level | Foyer | 3.86 m | 4.29 m | 3.86 m x 4.29 m |
| Main Level | Dining Room | 5.05 m | 3.5 m | 5.05 m x 3.5 m |
| Main Level | Family Room | 5.05 m | 4.19 m | 5.05 m x 4.19 m |
| Main Level | Kitchen | 4.24 m | 5.1 m | 4.24 m x 5.1 m |
| Main Level | Laundry Room | 3.96 m | 1.77 m | 3.96 m x 1.77 m |
Utilities
| Cable | Available |
| Sewer | Installed |
Interested?
Contact us for more information
Viviana Lucia Meo
Salesperson
9311 Weston Road Unit 6
Vaughan, Ontario L4H 3G8





