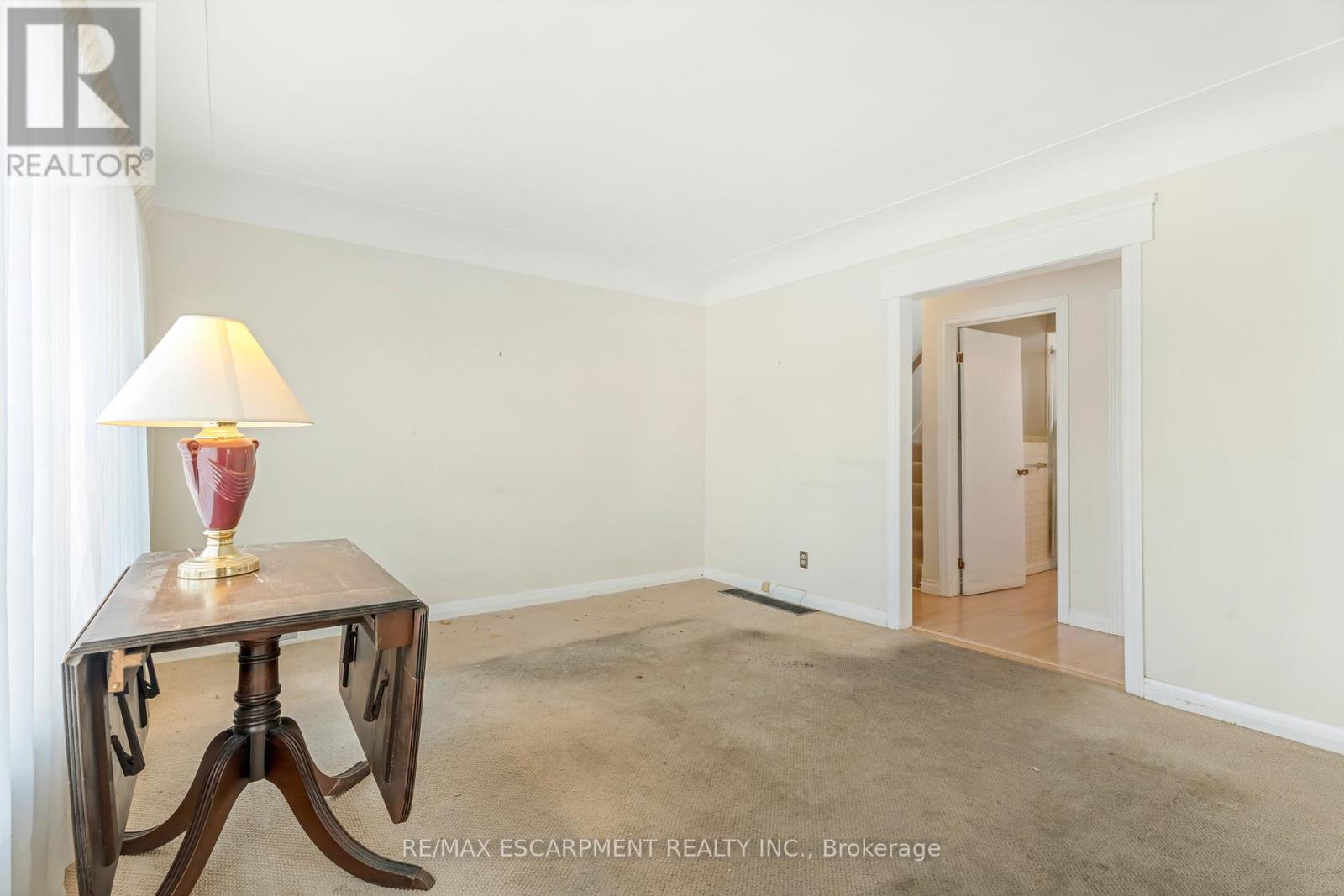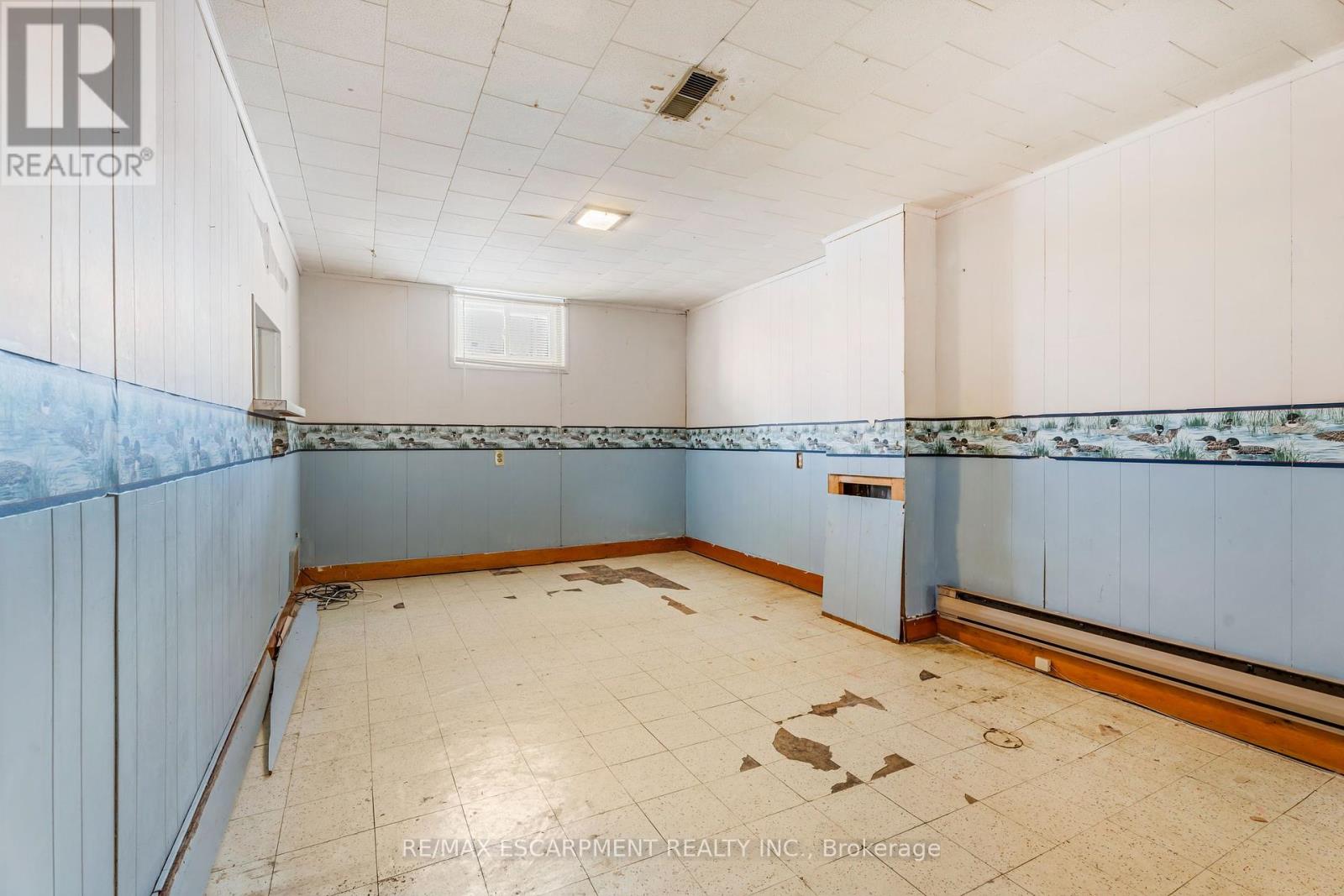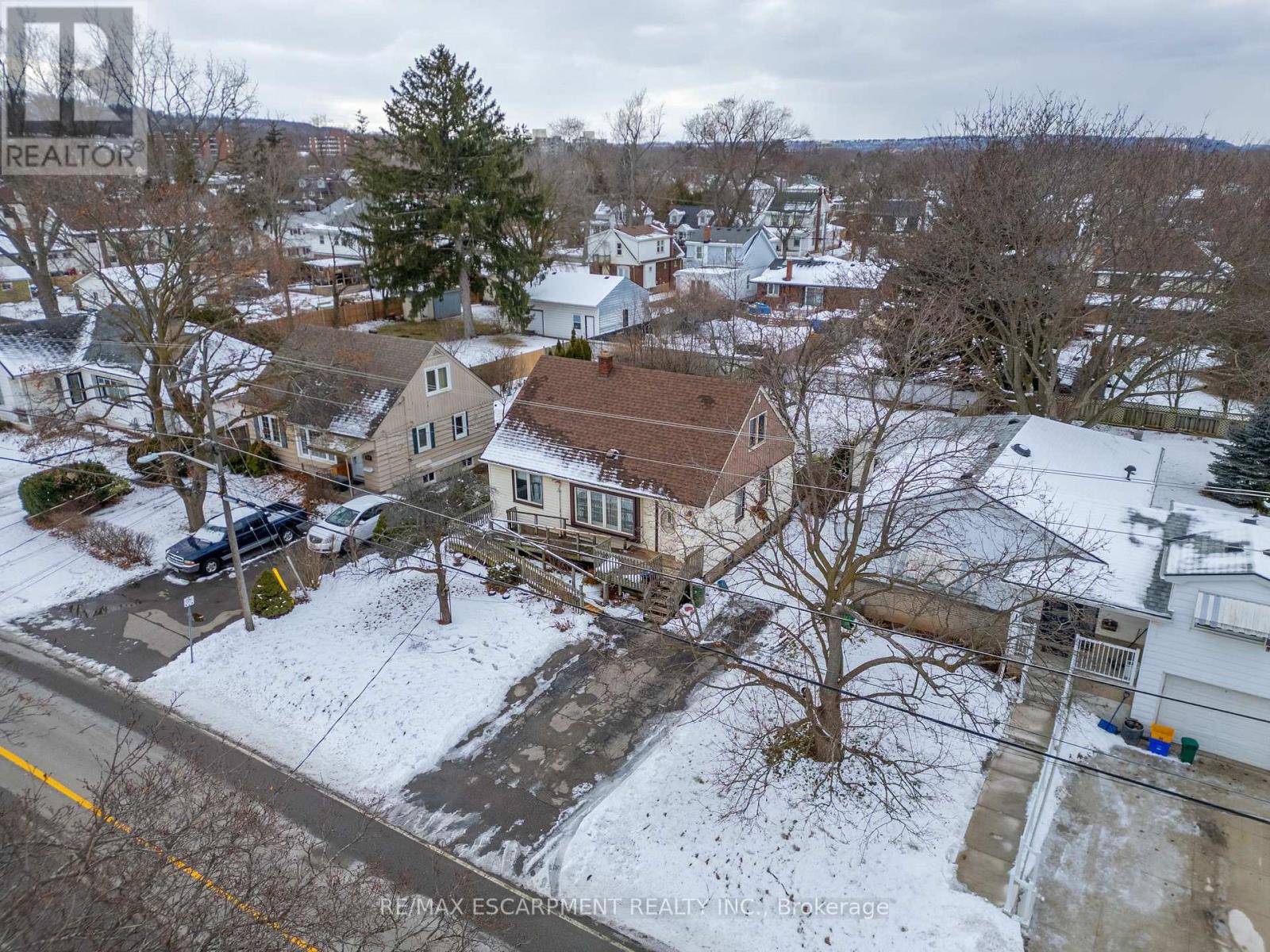59 Mountain Avenue N Hamilton, Ontario L8G 3N6
$599,900
Offered for Sale for the first time in approx 70 years. Fantastic opportunity to own a fully detached 4 bedroom home in the heart of ""OLDE STONEY CREEK"". respectfully cared for since 1953 by this owner. This home offers 4 bedrooms, 2.5 bathrooms, newer furnace and solid everything, this is a diamond waiting for modern touches. Huge backyard and a great location withing walking to the OLDE TOWNE, restaurants, parks, recreation, area, schools and all. This home is an excellent start to fully detached home ownership. (id:24801)
Property Details
| MLS® Number | X11958582 |
| Property Type | Single Family |
| Community Name | Stoney Creek |
| Equipment Type | Water Heater - Electric |
| Features | Flat Site |
| Parking Space Total | 3 |
| Rental Equipment Type | Water Heater - Electric |
Building
| Bathroom Total | 3 |
| Bedrooms Above Ground | 4 |
| Bedrooms Below Ground | 1 |
| Bedrooms Total | 5 |
| Appliances | Dryer, Refrigerator, Stove, Washer, Window Coverings |
| Basement Type | Full |
| Construction Style Attachment | Detached |
| Cooling Type | Central Air Conditioning |
| Exterior Finish | Aluminum Siding |
| Fire Protection | Smoke Detectors |
| Foundation Type | Block |
| Half Bath Total | 1 |
| Heating Fuel | Natural Gas |
| Heating Type | Forced Air |
| Stories Total | 2 |
| Size Interior | 1,100 - 1,500 Ft2 |
| Type | House |
| Utility Water | Municipal Water |
Land
| Acreage | No |
| Sewer | Sanitary Sewer |
| Size Depth | 125 Ft |
| Size Frontage | 50 Ft |
| Size Irregular | 50 X 125 Ft |
| Size Total Text | 50 X 125 Ft|under 1/2 Acre |
Rooms
| Level | Type | Length | Width | Dimensions |
|---|---|---|---|---|
| Second Level | Bedroom | 3.05 m | 3.4 m | 3.05 m x 3.4 m |
| Second Level | Bedroom | 4.62 m | 3.4 m | 4.62 m x 3.4 m |
| Second Level | Bathroom | 1.22 m | 1.24 m | 1.22 m x 1.24 m |
| Basement | Other | 5.03 m | 4.78 m | 5.03 m x 4.78 m |
| Basement | Bathroom | 1.47 m | 2.51 m | 1.47 m x 2.51 m |
| Basement | Bedroom | 3.38 m | 2.29 m | 3.38 m x 2.29 m |
| Basement | Utility Room | 3.07 m | 1.45 m | 3.07 m x 1.45 m |
| Basement | Recreational, Games Room | 3.38 m | 2.29 m | 3.38 m x 2.29 m |
| Main Level | Living Room | 3.99 m | 3.56 m | 3.99 m x 3.56 m |
| Main Level | Dining Room | 2.13 m | 2.49 m | 2.13 m x 2.49 m |
| Main Level | Kitchen | 2.84 m | 3.53 m | 2.84 m x 3.53 m |
| Main Level | Bedroom | 3.05 m | 2.49 m | 3.05 m x 2.49 m |
| Main Level | Primary Bedroom | 3.56 m | 3.56 m | 3.56 m x 3.56 m |
| Main Level | Bathroom | 1.7 m | 2.49 m | 1.7 m x 2.49 m |
Utilities
| Cable | Installed |
| Sewer | Installed |
https://www.realtor.ca/real-estate/27882874/59-mountain-avenue-n-hamilton-stoney-creek-stoney-creek
Contact Us
Contact us for more information
Paul Makarenko
Salesperson
860 Queenston Rd #4b
Hamilton, Ontario L8G 4A8
(905) 545-1188
(905) 664-2300



















































