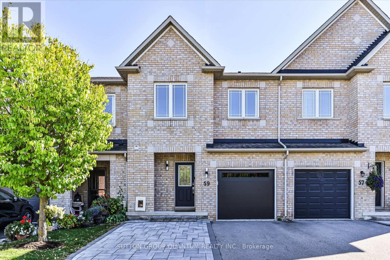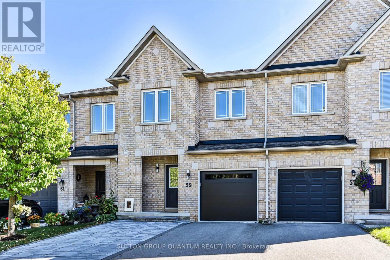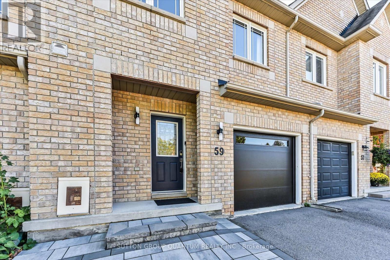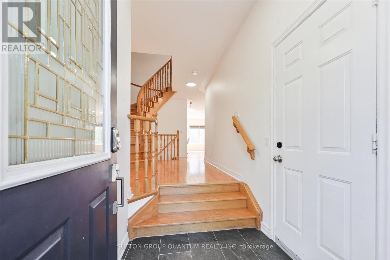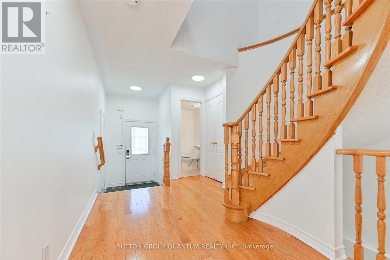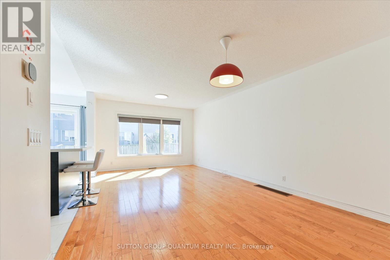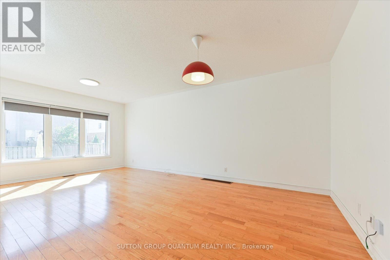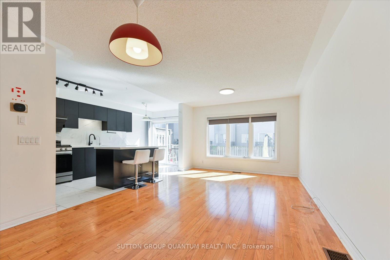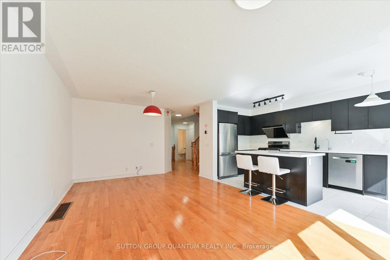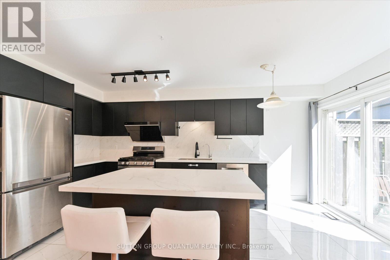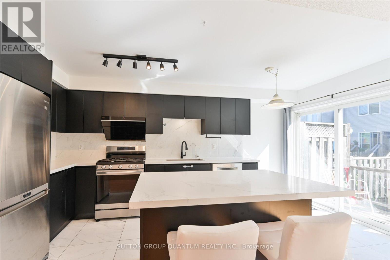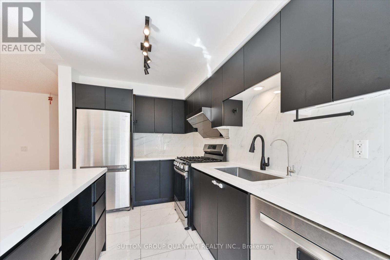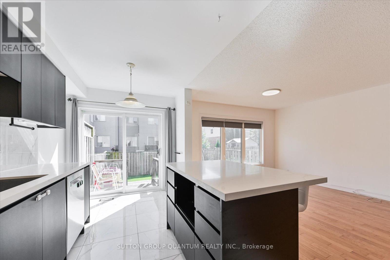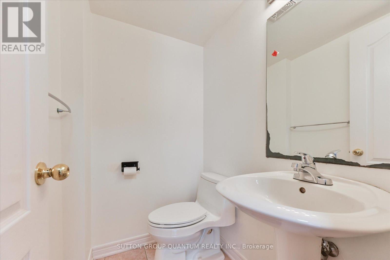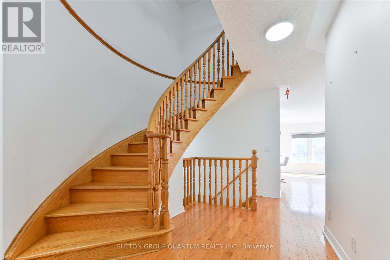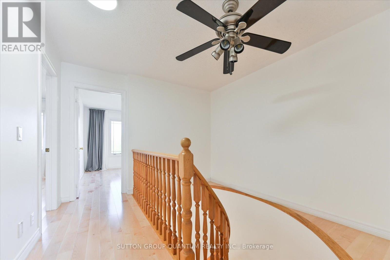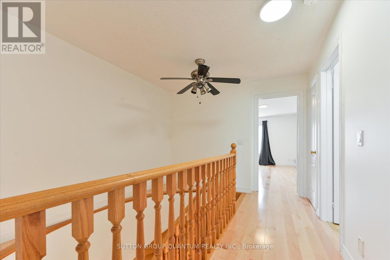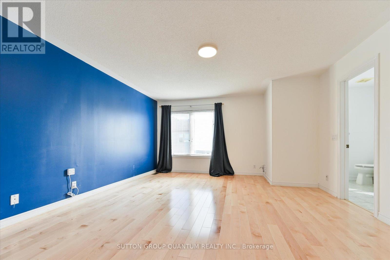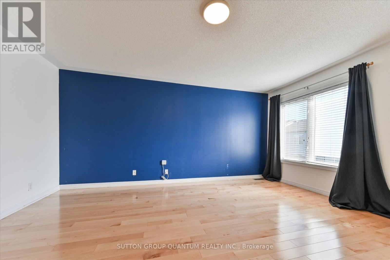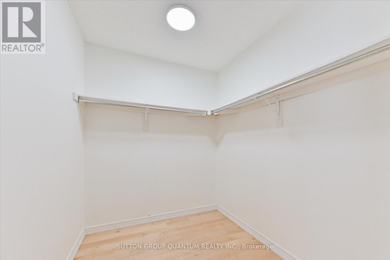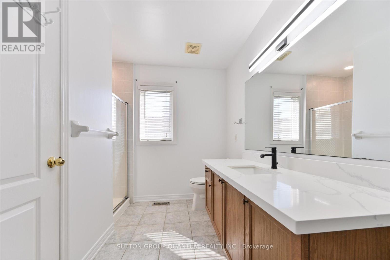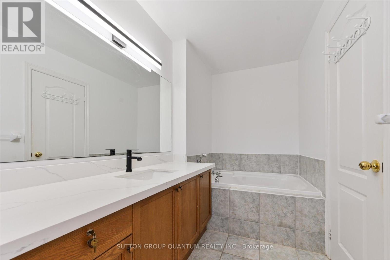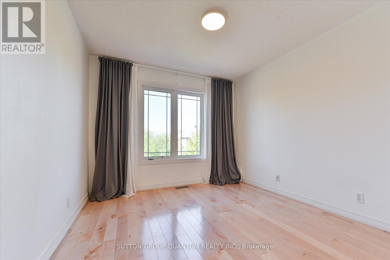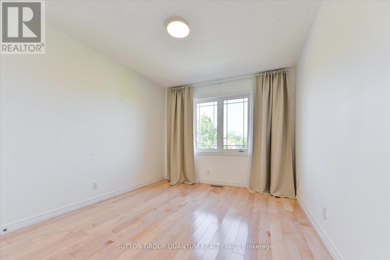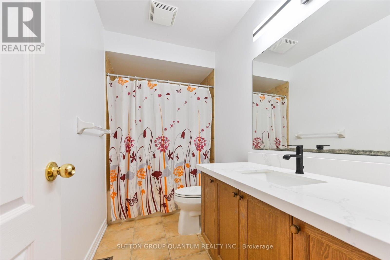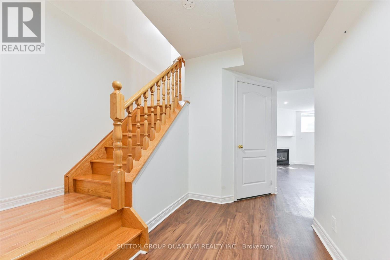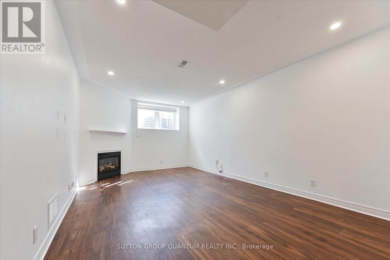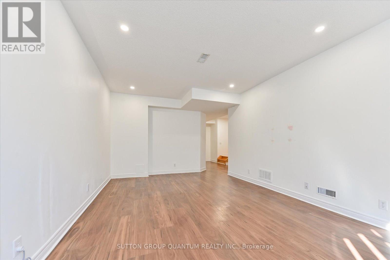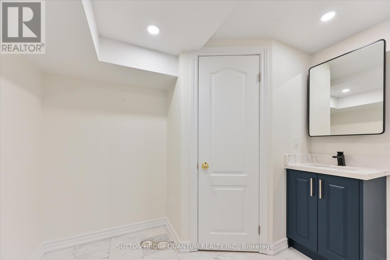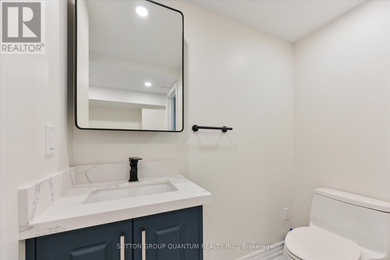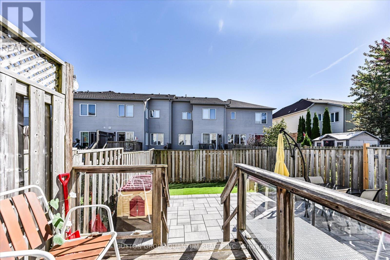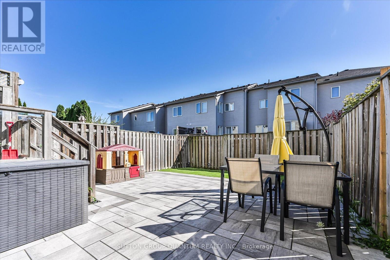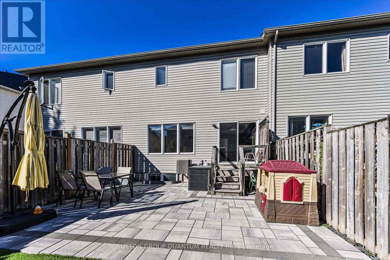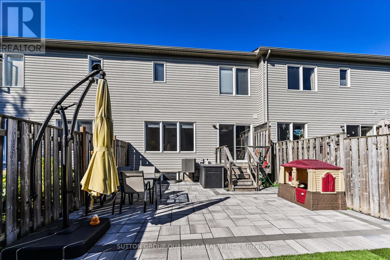59 Marshview Avenue Aurora, Ontario L4G 7W5
$3,500 Monthly
Welcome to 59 Marshview Avenue-an impeccably maintained, carpet-free Freehold Townhome offering 3 spacious bedrooms and 4 bathrooms in one of Auroras most desirable family neighbourhoods. This residence features an updated kitchen with oversized tile flooring, quartz countertops, and stainless-steel appliances, perfect for everyday living and entertaining. Enjoy in-home garage access, a finished basement with a cozy gas fireplace, and a luxurious 4-piece ensuite complete with a soaker tub. The professionally landscaped exterior includes elegant stonework and a private driveway that comfortably accommodates three vehicles. With top schools, parks, and shopping just minutes away, this move-in ready home delivers comfort, convenience, and lasting value for families seeking quality and space. (id:24801)
Property Details
| MLS® Number | N12441937 |
| Property Type | Single Family |
| Community Name | Bayview Northeast |
| Features | Carpet Free |
| Parking Space Total | 4 |
Building
| Bathroom Total | 4 |
| Bedrooms Above Ground | 3 |
| Bedrooms Total | 3 |
| Age | 16 To 30 Years |
| Appliances | Garage Door Opener Remote(s), Blinds, Dishwasher, Dryer, Garage Door Opener, Hood Fan, Stove, Washer, Window Coverings, Refrigerator |
| Basement Development | Finished |
| Basement Type | N/a (finished) |
| Construction Style Attachment | Attached |
| Cooling Type | Central Air Conditioning, Air Exchanger |
| Exterior Finish | Brick, Vinyl Siding |
| Flooring Type | Hardwood, Tile, Laminate |
| Foundation Type | Concrete |
| Half Bath Total | 2 |
| Heating Fuel | Natural Gas |
| Heating Type | Forced Air |
| Stories Total | 2 |
| Size Interior | 1,500 - 2,000 Ft2 |
| Type | Row / Townhouse |
| Utility Water | Municipal Water |
Parking
| Garage |
Land
| Acreage | No |
| Sewer | Sanitary Sewer |
| Size Depth | 101 Ft ,4 In |
| Size Frontage | 21 Ft ,3 In |
| Size Irregular | 21.3 X 101.4 Ft |
| Size Total Text | 21.3 X 101.4 Ft |
Rooms
| Level | Type | Length | Width | Dimensions |
|---|---|---|---|---|
| Second Level | Primary Bedroom | 5.12 m | 4.48 m | 5.12 m x 4.48 m |
| Second Level | Bedroom 2 | 4.3 m | 3.08 m | 4.3 m x 3.08 m |
| Second Level | Bedroom 3 | 3.75 m | 3.11 m | 3.75 m x 3.11 m |
| Basement | Family Room | 5.91 m | 3.63 m | 5.91 m x 3.63 m |
| Ground Level | Living Room | 6.28 m | 3.66 m | 6.28 m x 3.66 m |
| Ground Level | Dining Room | 6.28 m | 3.66 m | 6.28 m x 3.66 m |
| Ground Level | Kitchen | 4.91 m | 2.47 m | 4.91 m x 2.47 m |
| Ground Level | Eating Area | 4.91 m | 2.47 m | 4.91 m x 2.47 m |
https://www.realtor.ca/real-estate/28945684/59-marshview-avenue-aurora-bayview-northeast
Contact Us
Contact us for more information
Emilio Alberto Espinosa
Broker
www.espinosateam.com/
1673b Lakeshore Rd.w., Lower Levl
Mississauga, Ontario L5J 1J4
(905) 469-8888
(905) 822-5617
Diana Gee
Salesperson
1673 Lakeshore Road West
Mississauga, Ontario L5J 1J4
(905) 822-5000
(905) 822-5617


