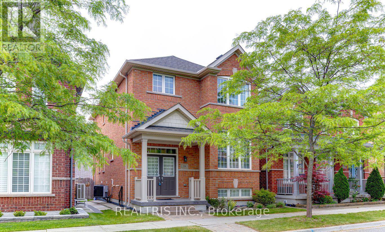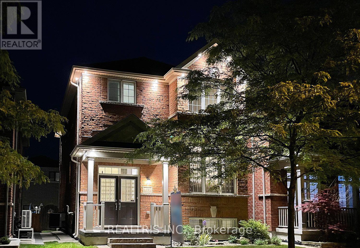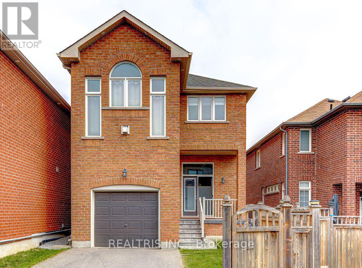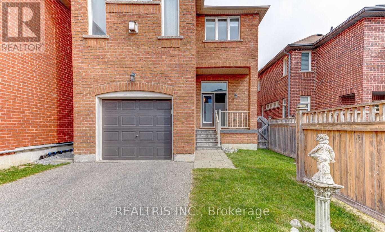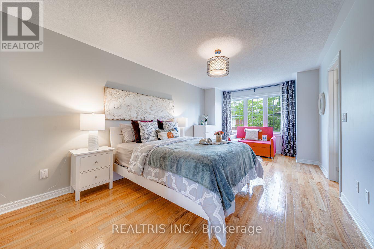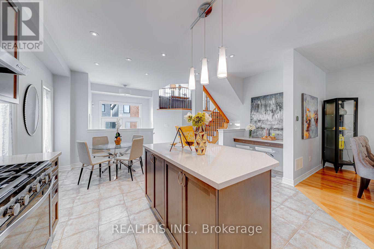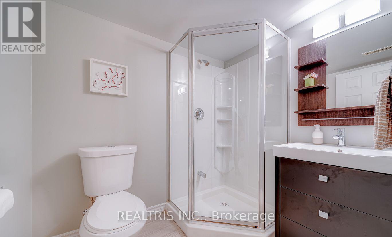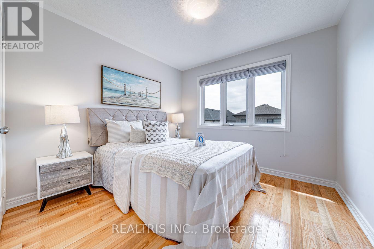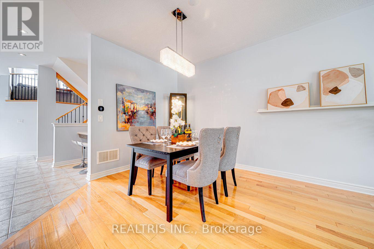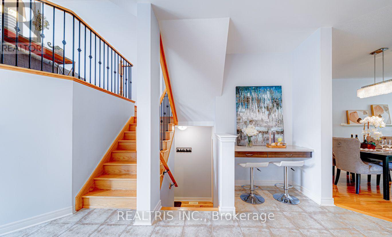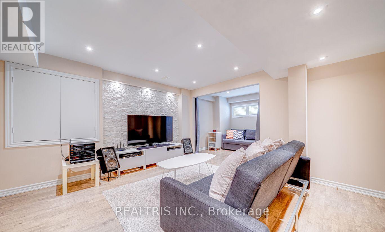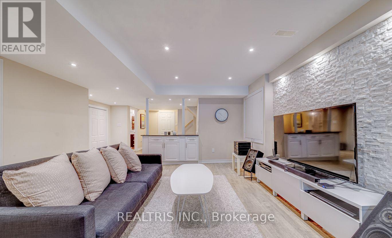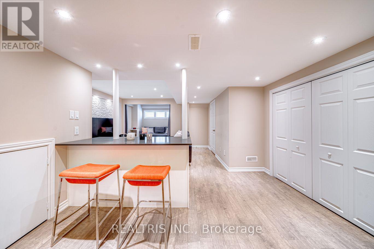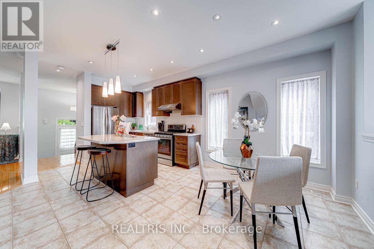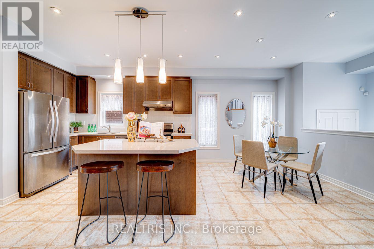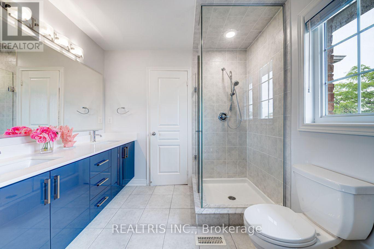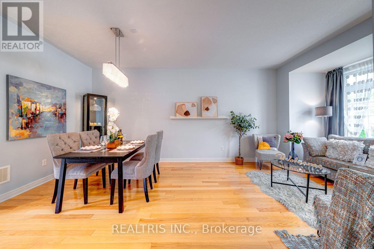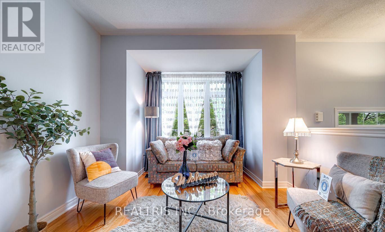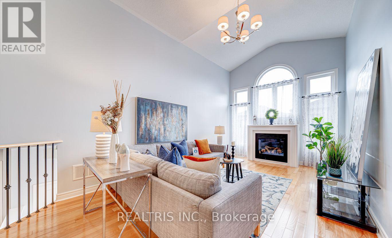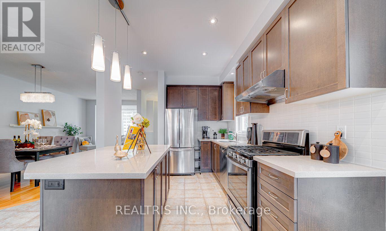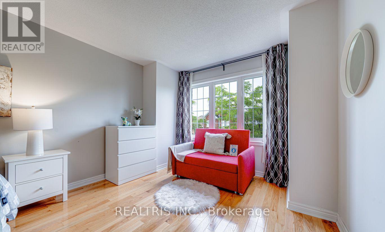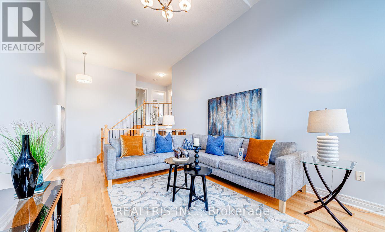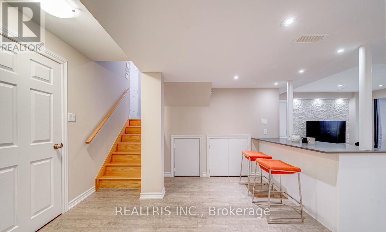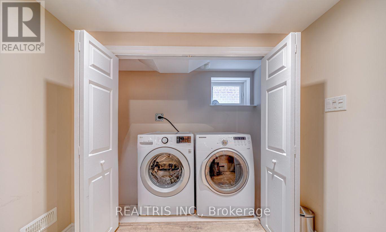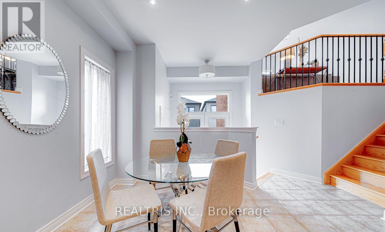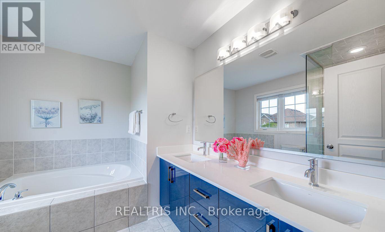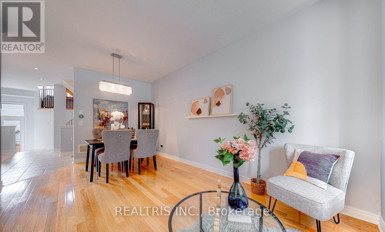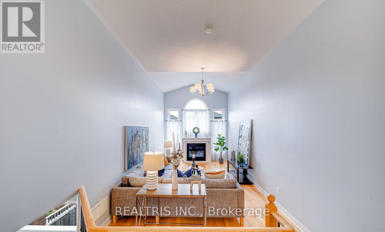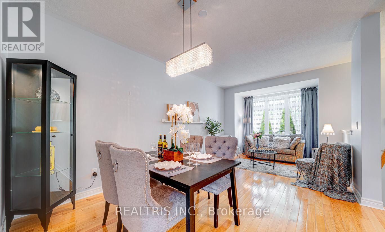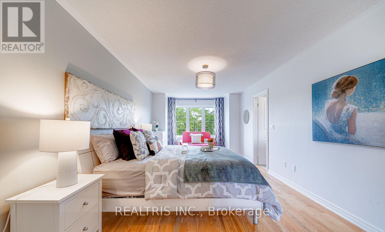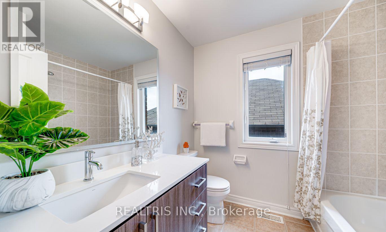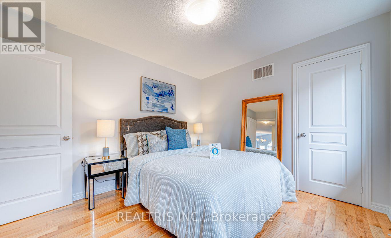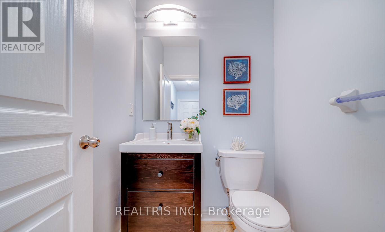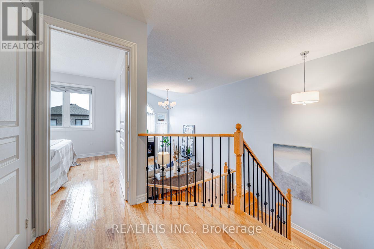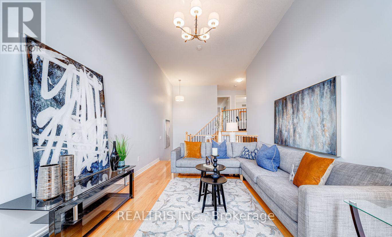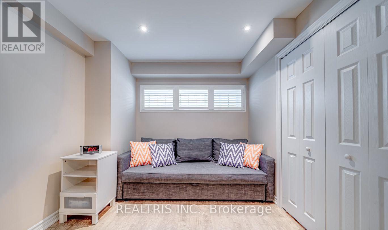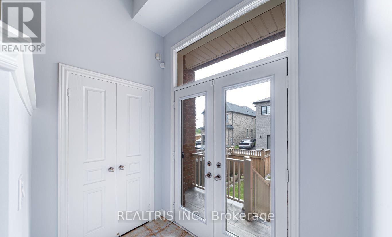59 Honey Glen Avenue Markham, Ontario L6B 0T9
$3,900 Monthly
Beautifully maintained home with a bright open-concept layout and modern finishes. Features hardwood floors, pot lights, iron railings, and a family room with cathedral ceiling. Stylish kitchen with Silestone counters, island, stainless steel appliances, backsplash, and large pantry.Primary bedroom offers a walk-in closet and 5-pc ensuite with frameless glass shower and double-sink vanity. Finished basement includes rec room, 3-pc bath, laundry, and a den ideal as a bedroom or office. (id:24801)
Property Details
| MLS® Number | N12385467 |
| Property Type | Single Family |
| Community Name | Cornell |
| Parking Space Total | 2 |
Building
| Bathroom Total | 4 |
| Bedrooms Above Ground | 3 |
| Bedrooms Below Ground | 1 |
| Bedrooms Total | 4 |
| Appliances | Central Vacuum, Dishwasher, Dryer, Garage Door Opener, Hood Fan, Alarm System, Stove, Washer, Window Coverings, Refrigerator |
| Basement Development | Finished |
| Basement Type | N/a (finished) |
| Construction Style Attachment | Detached |
| Cooling Type | Central Air Conditioning |
| Exterior Finish | Brick |
| Fireplace Present | Yes |
| Flooring Type | Hardwood, Tile, Laminate |
| Foundation Type | Unknown |
| Half Bath Total | 1 |
| Heating Fuel | Natural Gas |
| Heating Type | Forced Air |
| Stories Total | 2 |
| Size Interior | 2,000 - 2,500 Ft2 |
| Type | House |
| Utility Water | Municipal Water |
Parking
| Attached Garage | |
| Garage |
Land
| Acreage | No |
| Sewer | Sanitary Sewer |
| Size Depth | 82 Ft |
| Size Frontage | 29 Ft ,6 In |
| Size Irregular | 29.5 X 82 Ft |
| Size Total Text | 29.5 X 82 Ft |
Rooms
| Level | Type | Length | Width | Dimensions |
|---|---|---|---|---|
| Second Level | Primary Bedroom | 6.2 m | 3.35 m | 6.2 m x 3.35 m |
| Second Level | Bedroom 2 | 3.15 m | 3.05 m | 3.15 m x 3.05 m |
| Second Level | Bedroom 3 | 3.05 m | 3.05 m | 3.05 m x 3.05 m |
| Basement | Recreational, Games Room | Measurements not available | ||
| Basement | Den | Measurements not available | ||
| Ground Level | Living Room | 6.6 m | 3.35 m | 6.6 m x 3.35 m |
| Ground Level | Dining Room | 6.6 m | 3.35 m | 6.6 m x 3.35 m |
| Ground Level | Kitchen | 4.14 m | 3.51 m | 4.14 m x 3.51 m |
| Ground Level | Eating Area | 3.96 m | 2.74 m | 3.96 m x 2.74 m |
| In Between | Family Room | 5.84 m | 3.35 m | 5.84 m x 3.35 m |
https://www.realtor.ca/real-estate/28823656/59-honey-glen-avenue-markham-cornell-cornell
Contact Us
Contact us for more information
Arman Ghahramani
Salesperson
1020 Denison St Unit 105
Markham, Ontario L3R 3W5
(866) 511-7171
(905) 248-3066
www.realtris.ca/


