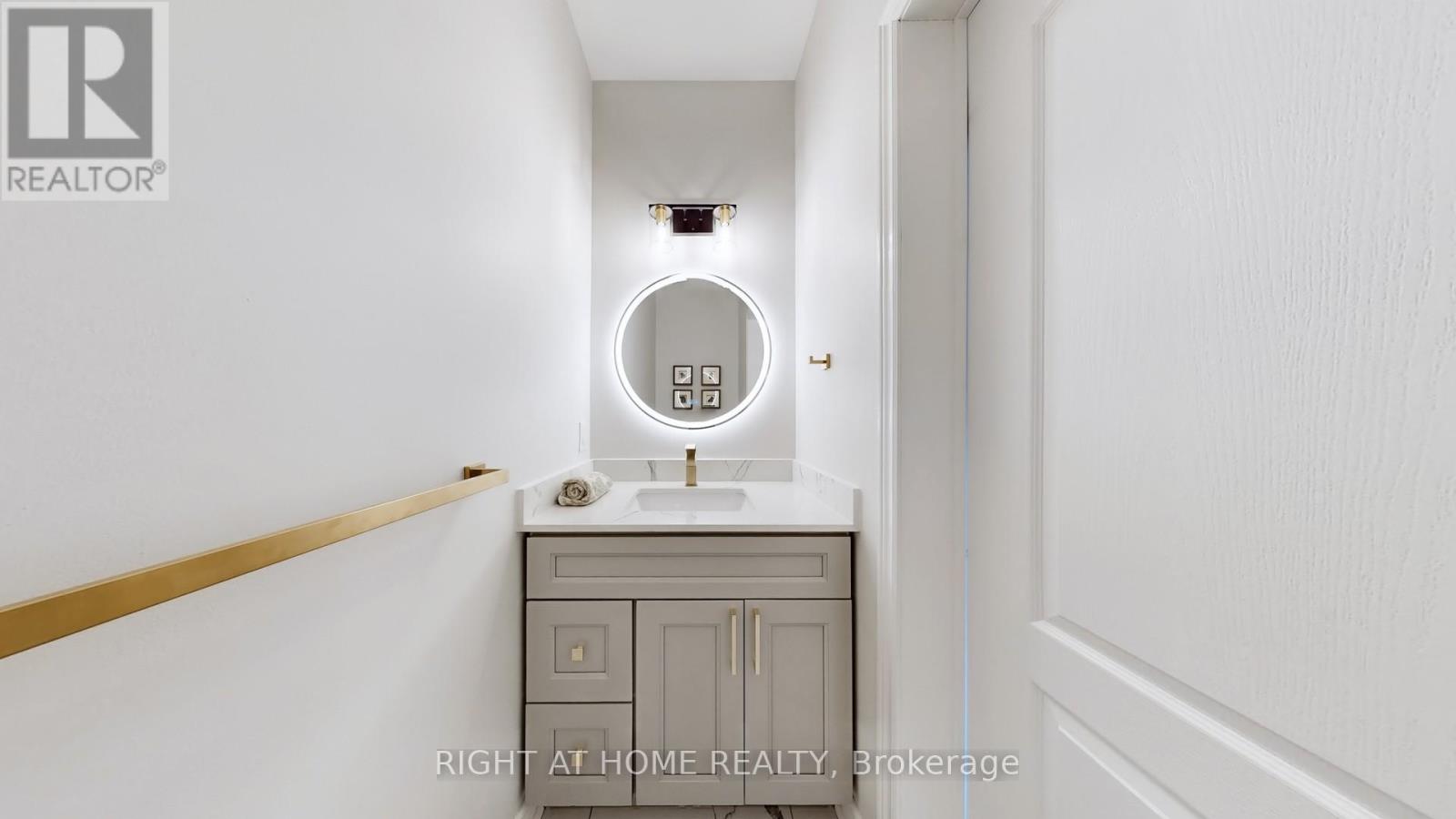59 Gillings Street Markham, Ontario L6C 0G3
$2,098,000
I invite you to this beautiful award winning Monarch built Heritage Collection 46 ft design Memoir home with a rare and stunning 18 ft open to below. This spacious corner lot home is airy and filled with natural light offering unique features; tandem double garage, courtyard, outdoor waterfall feature and the absolutely gorgeous open to below floor plan. It boasts built in appliances, reverse osmosis system, Magnetite window inserts on upper floor, updated main floor, full bath on the main floor, hardwood flooring through out, central vacuum & kick plate, Green metal roof (2022) and a 4 ton heat pump (2023). Amazing location with easy and convenient access to 404 and high ranking elementary and secondary schools. Steps to Victoria Square Public school & park and minutes to Sir Wilfrid Laurier Public School (French Immersion). (id:24801)
Property Details
| MLS® Number | N11946676 |
| Property Type | Single Family |
| Community Name | Victoria Square |
| Amenities Near By | Public Transit, Schools, Park |
| Community Features | Community Centre, School Bus |
| Features | Irregular Lot Size, Carpet Free |
| Parking Space Total | 5 |
| Structure | Patio(s), Shed |
Building
| Bathroom Total | 5 |
| Bedrooms Above Ground | 4 |
| Bedrooms Total | 4 |
| Amenities | Fireplace(s) |
| Appliances | Water Softener, Garage Door Opener Remote(s), Oven - Built-in, Central Vacuum, Range, Water Heater, Cooktop, Dryer, Microwave, Oven, Refrigerator, Washer, Window Coverings |
| Basement Development | Unfinished |
| Basement Type | Full (unfinished) |
| Construction Style Attachment | Detached |
| Cooling Type | Central Air Conditioning |
| Exterior Finish | Brick |
| Fire Protection | Smoke Detectors, Alarm System |
| Fireplace Present | Yes |
| Fireplace Total | 1 |
| Flooring Type | Hardwood |
| Foundation Type | Poured Concrete |
| Half Bath Total | 1 |
| Heating Fuel | Natural Gas |
| Heating Type | Forced Air |
| Stories Total | 2 |
| Type | House |
| Utility Water | Municipal Water |
Parking
| Attached Garage | |
| Tandem |
Land
| Acreage | No |
| Land Amenities | Public Transit, Schools, Park |
| Landscape Features | Landscaped |
| Sewer | Sanitary Sewer |
| Size Depth | 117 Ft |
| Size Frontage | 43 Ft |
| Size Irregular | 43 X 117 Ft ; Lot Size Irregular |
| Size Total Text | 43 X 117 Ft ; Lot Size Irregular |
Rooms
| Level | Type | Length | Width | Dimensions |
|---|---|---|---|---|
| Second Level | Bedroom 4 | 4.83 m | 4.22 m | 4.83 m x 4.22 m |
| Second Level | Bedroom | 3.66 m | 6.65 m | 3.66 m x 6.65 m |
| Second Level | Bedroom 2 | 4.01 m | 3.02 m | 4.01 m x 3.02 m |
| Second Level | Bedroom 3 | 4.78 m | 4.72 m | 4.78 m x 4.72 m |
| Ground Level | Living Room | 4.83 m | 3.45 m | 4.83 m x 3.45 m |
| Ground Level | Dining Room | 3.63 m | 4.65 m | 3.63 m x 4.65 m |
| Ground Level | Kitchen | 4.57 m | 4.32 m | 4.57 m x 4.32 m |
| Ground Level | Eating Area | 2.77 m | 4.32 m | 2.77 m x 4.32 m |
| Ground Level | Family Room | 5.05 m | 4.83 m | 5.05 m x 4.83 m |
| Ground Level | Playroom | 3.02 m | 2.39 m | 3.02 m x 2.39 m |
Utilities
| Sewer | Installed |
Contact Us
Contact us for more information
Su-Chin Cho
Salesperson
1550 16th Avenue Bldg B Unit 3 & 4
Richmond Hill, Ontario L4B 3K9
(905) 695-7888
(905) 695-0900




































