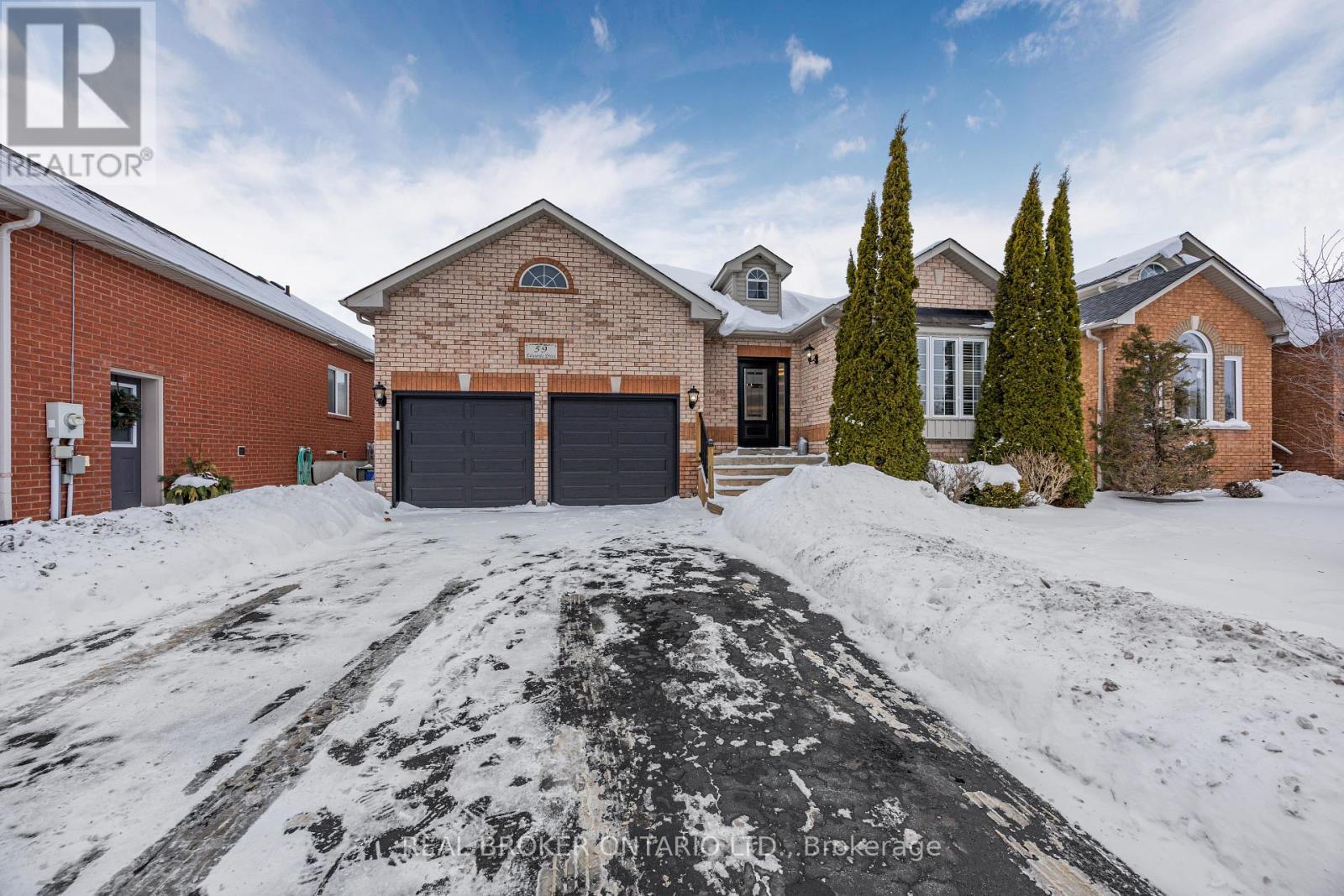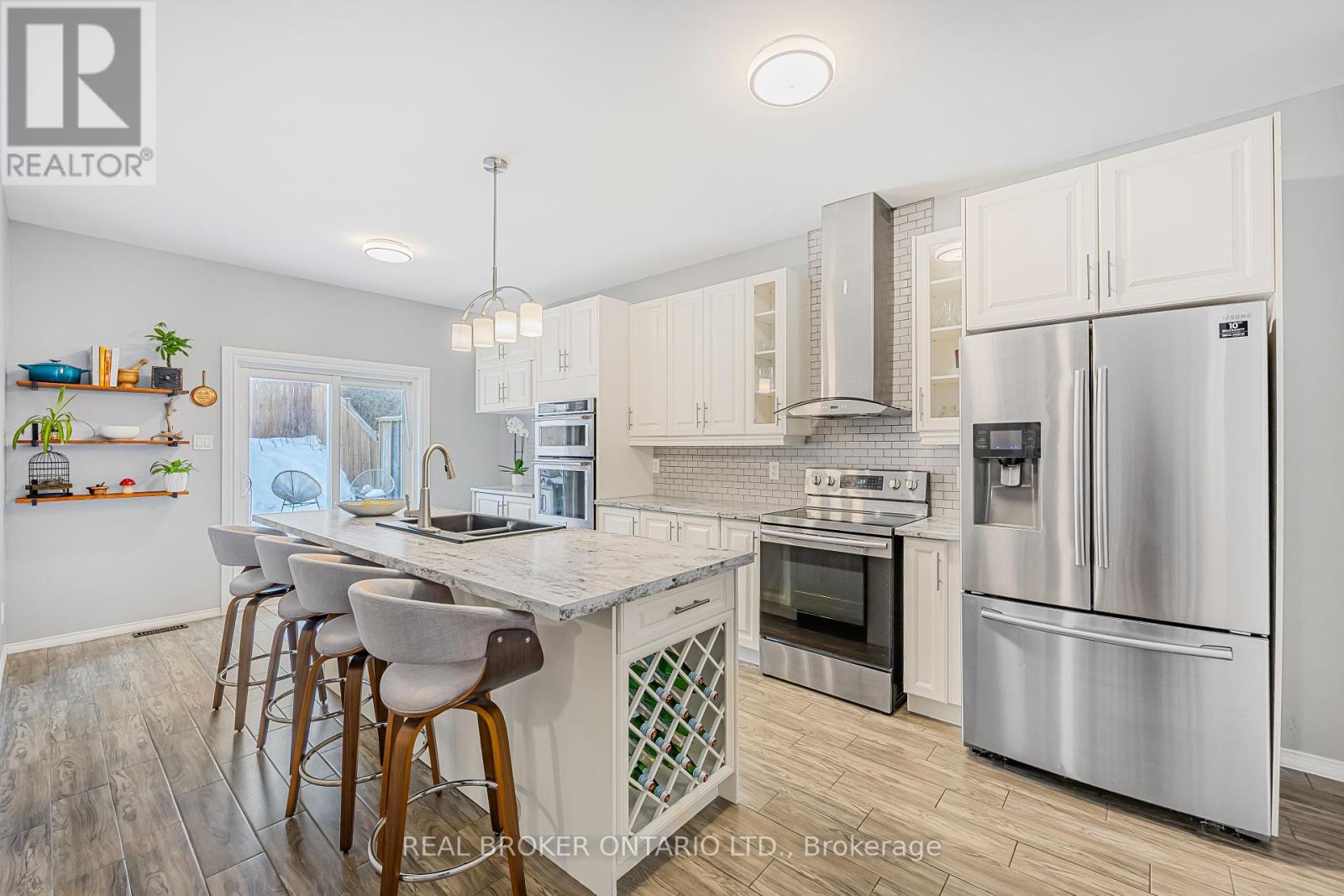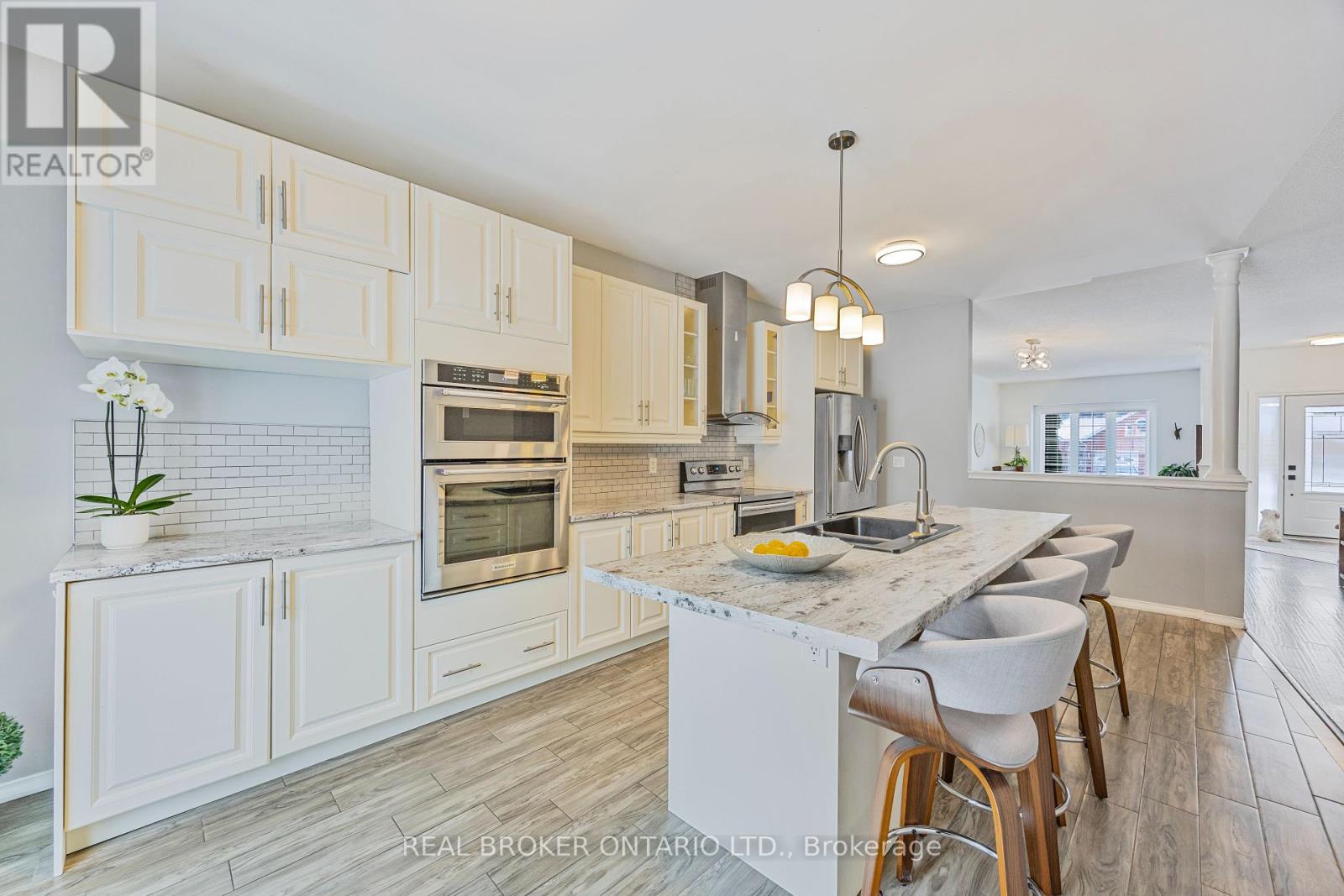59 Edwards Drive Barrie, Ontario L4N 9K8
$1,154,000
This beautifully maintained, bright, and sun-filled bungalow in the highly sought-after Kingswood community offers over 2,900 sqft of finished living space with numerous upgrades throughout. Featuring soaring 9ft ceilings on the main floor, an open-concept living and dining area with a cozy gas fireplace, and an updated baker's kitchen with a large island, built-in second oven/microwave, and sleek finishes, this home is designed for both comfort and style. Step out from the kitchen to a newly constructed deck overlooking the fully fenced, private backyard, perfect for relaxing or entertaining. The updated main floor laundry includes a granite countertop, new washer and dryer (2020), and convenient garage access. Engineered hardwood flooring flows throughout the main living space, while the primary suite boasts a walk-in closet and a newly updated (2021) 4-piece ensuite. Two additional spacious bedrooms and another updated (2021) 4-piece bathroom complete the main level. The fully finished basement is a standout, featuring a brand-new (2021) 4-piece bathroom with a double vanity and a bonus 3-person FAR infrared, 8-panel sauna for the ultimate relaxation. The lower level also includes a large secondary living area and two bright, spacious bedrooms, making it ideal for guests or extended family. Additional updates include a new Venmar air filtration system, new shingles (2019), front stairs and deck (2021), new garage doors, front door, and patio doors (2020), along with newer appliances including a dishwasher (2021), and stove and fridge (2020). Perfectly situated just steps from Hurst Park and only 1km from the stunning Wilkins Beacha secluded sandy beach on Lake Simcoe with scenic walking trails this home also offers easy access to Highway 400, the South Barrie GO Station, and is just minutes from the highly sought-after Algonquin Ridge Elementary School. A true gem in Kingswood, this home offers the perfect blend of elegance, comfort, and convenience! (id:24801)
Property Details
| MLS® Number | S11945936 |
| Property Type | Single Family |
| Community Name | Bayshore |
| Features | Sauna |
| Parking Space Total | 6 |
Building
| Bathroom Total | 3 |
| Bedrooms Above Ground | 3 |
| Bedrooms Below Ground | 2 |
| Bedrooms Total | 5 |
| Amenities | Fireplace(s) |
| Appliances | Dishwasher, Dryer, Freezer, Garage Door Opener, Microwave, Range, Refrigerator, Stove, Washer, Window Coverings |
| Architectural Style | Bungalow |
| Basement Development | Finished |
| Basement Type | Full (finished) |
| Construction Style Attachment | Detached |
| Cooling Type | Central Air Conditioning, Air Exchanger |
| Exterior Finish | Brick |
| Fireplace Present | Yes |
| Foundation Type | Poured Concrete |
| Heating Fuel | Natural Gas |
| Heating Type | Forced Air |
| Stories Total | 1 |
| Type | House |
| Utility Water | Municipal Water |
Parking
| Attached Garage |
Land
| Acreage | No |
| Sewer | Sanitary Sewer |
| Size Depth | 112 Ft |
| Size Frontage | 50 Ft |
| Size Irregular | 50 X 112 Ft |
| Size Total Text | 50 X 112 Ft |
Rooms
| Level | Type | Length | Width | Dimensions |
|---|---|---|---|---|
| Basement | Bathroom | 3 m | 3 m | 3 m x 3 m |
| Basement | Family Room | 10.29 m | 5.89 m | 10.29 m x 5.89 m |
| Basement | Bedroom | 5.11 m | 3.89 m | 5.11 m x 3.89 m |
| Basement | Bedroom | 4.98 m | 2.77 m | 4.98 m x 2.77 m |
| Main Level | Living Room | 7.95 m | 4.44 m | 7.95 m x 4.44 m |
| Main Level | Bathroom | 3 m | 3 m | 3 m x 3 m |
| Main Level | Kitchen | 6.3 m | 3.56 m | 6.3 m x 3.56 m |
| Main Level | Bedroom | 3.05 m | 2.77 m | 3.05 m x 2.77 m |
| Main Level | Bedroom | 3.4 m | 3.1 m | 3.4 m x 3.1 m |
| Main Level | Primary Bedroom | 4.32 m | 3.63 m | 4.32 m x 3.63 m |
| Main Level | Laundry Room | 2.95 m | 1.5 m | 2.95 m x 1.5 m |
| Main Level | Bathroom | 30 m | 3 m | 30 m x 3 m |
https://www.realtor.ca/real-estate/27855156/59-edwards-drive-barrie-bayshore-bayshore
Contact Us
Contact us for more information
Jordan Rossman
Salesperson
130 King St W Unit 1900h, 106631
Toronto, Ontario M5X 1E3
(888) 311-1172











































