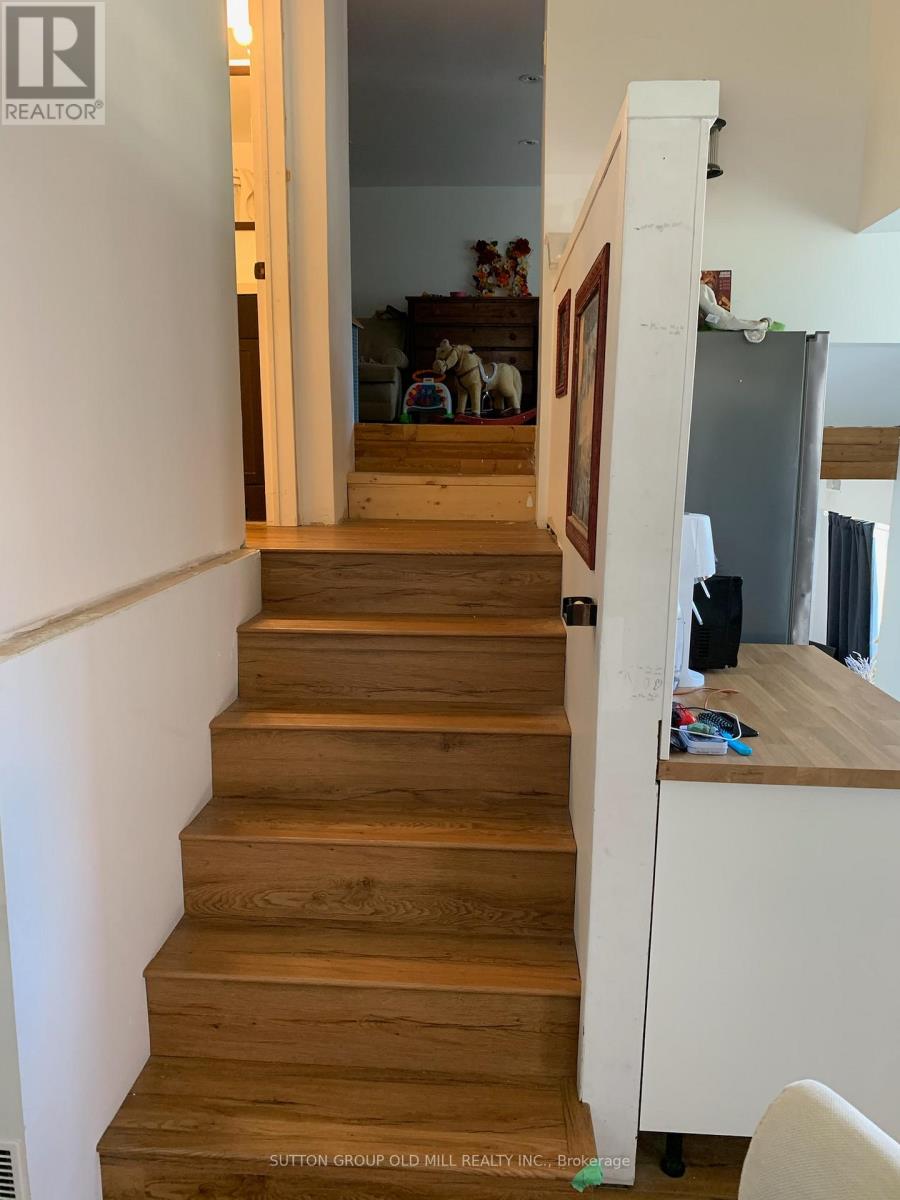59 Edinborough Crt Toronto, Ontario M6N 2E9
$1,150,000
Charming, Renovated Semi-Detached Home With 3 Separate Units, Plus A 2 Bedroom Garden Suite And Parking. Featuring Modernized Kitchens And Bathrooms Throughout, This Property Offers Great Investment Potential. The Upper Level Includes 2 Bedrooms (Large Primary Bedroom Can Also Be A Living Room), The Main Floor Includes A 1-Bedroom Unit, The Lower Level Offers A 1-Bedroom Unit, And The Garden Suite Is A 2-Bedroom Unit. The Home Also Boasts A Total Of 4 Bathrooms. A Private Driveway Provides Parking For 4 Vehicles, And There Is A Separate Laundry Room For Added Convenience. Quiet Dead End Street with Direct Access To A Park. Easy Access To Ttc, Hwys & Amenities. Buyer To Assume All Tenants. Sellers Do Not Represent or Warrant Retrofit Status of Basement And Coach House. Monthly Rental Income: Main Floor(Vacant) Rented for $1800. Listed for $2200. Upper Floor $1734. Basement $1800. Garden Suite $2200 **** EXTRAS **** Coach House Updates: Kitchen with Appliances (2021), 3-Piece Bathroom (2021), Water Heater (Owned + 2021), A/C (2021). Main House Updates: Back Deck (2017), Soffits (2019), Upgraded + Installed Back Water Valve (2020). (id:24801)
Property Details
| MLS® Number | W10424971 |
| Property Type | Single Family |
| Community Name | Rockcliffe-Smythe |
| Parking Space Total | 4 |
Building
| Bathroom Total | 4 |
| Bedrooms Above Ground | 5 |
| Bedrooms Below Ground | 1 |
| Bedrooms Total | 6 |
| Appliances | Dishwasher, Dryer, Hot Tub, Microwave, Refrigerator, Stove, Washer |
| Basement Features | Apartment In Basement, Separate Entrance |
| Basement Type | N/a |
| Construction Style Attachment | Semi-detached |
| Cooling Type | Central Air Conditioning |
| Exterior Finish | Brick |
| Flooring Type | Laminate, Ceramic |
| Foundation Type | Unknown |
| Heating Fuel | Natural Gas |
| Heating Type | Forced Air |
| Stories Total | 2 |
| Type | House |
| Utility Water | Municipal Water |
Parking
| Detached Garage |
Land
| Acreage | No |
| Sewer | Sanitary Sewer |
| Size Depth | 100 Ft |
| Size Frontage | 32 Ft ,6 In |
| Size Irregular | 32.5 X 100 Ft |
| Size Total Text | 32.5 X 100 Ft |
Rooms
| Level | Type | Length | Width | Dimensions |
|---|---|---|---|---|
| Second Level | Bedroom | 4.79 m | 3.45 m | 4.79 m x 3.45 m |
| Second Level | Bedroom 2 | 3.69 m | 3.81 m | 3.69 m x 3.81 m |
| Second Level | Kitchen | 2.93 m | 2.8 m | 2.93 m x 2.8 m |
| Basement | Living Room | 4.13 m | 2.35 m | 4.13 m x 2.35 m |
| Basement | Bedroom | 2.79 m | 2.74 m | 2.79 m x 2.74 m |
| Basement | Kitchen | 3.8 m | 3.33 m | 3.8 m x 3.33 m |
| Main Level | Living Room | 4.01 m | 2.9 m | 4.01 m x 2.9 m |
| Main Level | Bedroom | 4.53 m | 4.3 m | 4.53 m x 4.3 m |
| Main Level | Kitchen | 4.41 m | 3.34 m | 4.41 m x 3.34 m |
| Upper Level | Bedroom | 5.14 m | 3.86 m | 5.14 m x 3.86 m |
| Ground Level | Bedroom | 4.91 m | 3.38 m | 4.91 m x 3.38 m |
| Ground Level | Living Room | 5.09 m | 4.99 m | 5.09 m x 4.99 m |
Contact Us
Contact us for more information
Sarah Eby
Salesperson
(416) 234-2424
www.saraheby.com/
www.facebook.com/sarah.eby.923/
74 Jutland Rd #40
Toronto, Ontario M8Z 0G7
(416) 234-2424
(416) 234-2323





















