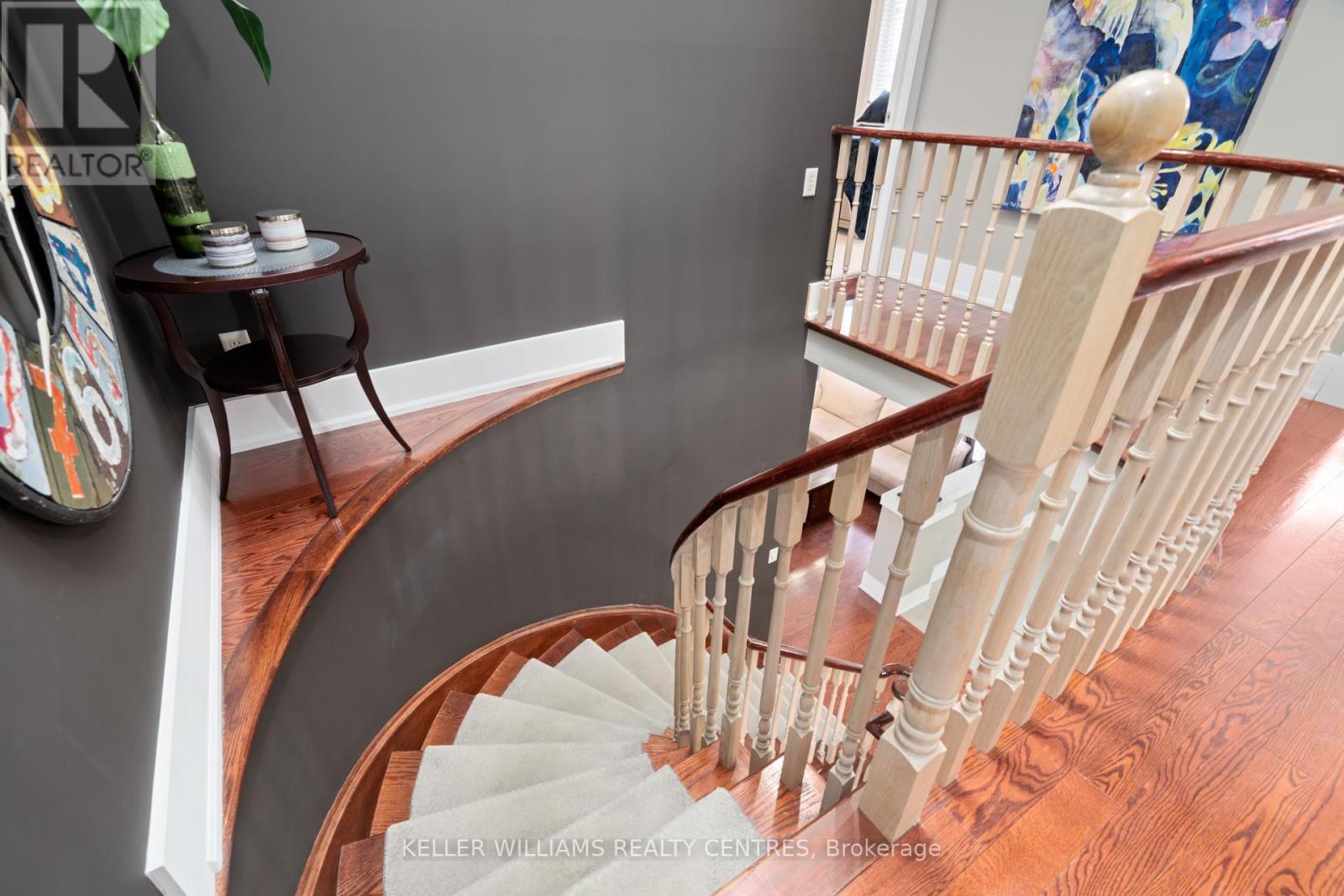59 Carley Crescent Barrie, Ontario L4N 0M8
$1,269,000
Welcome to this stunning home in Barrie, offering over 3,500 square feet of luxurious living space. This home is a perfect blend of modern elegance and comfortable living, designed to meet the needs of a growing family. Step inside and be greeted by soaring 9-foot ceilings that enhance the sense of space throughout the main floor. The expansive layout includes multiple living areas, perfect for entertaining guests or enjoying quiet family time. Large windows fill the home with natural light, creating a warm and inviting atmosphere. The gourmet kitchen is a chef's dream, featuring high-end stainless steel appliances, ample cabinetry, and a large island that doubles as a breakfast bar. The kitchen seamlessly flows into the open-concept dining and family rooms, making it an ideal space for both casual meals and formal gatherings. Upstairs, you'll find generously sized bedrooms, each offering plenty of closet space and large windows. The primary suite is a true sanctuary, complete with a walk-in closet and a luxurious ensuite bathroom, featuring a soaking tub, separate shower, and double vanity. A standout feature of this home is the separate entrance leading to a fully finished basement. This versatile space can be used as an in-law suite, multi-generational living or a home office! Located in a desirable neighborhood in Barrie, this home is close to top-rated schools, parks, 400 Highway, shopping, and dining, offering both convenience and a peaceful suburban lifestyle. Don't miss the opportunity to make this exceptional property your forever home. **** EXTRAS **** Includes Fridge x2 Stove x2, Dishwasher, Washer Dryer x2, light fixtures, garage door remotes! (id:24801)
Property Details
| MLS® Number | S9511345 |
| Property Type | Single Family |
| Community Name | Painswick North |
| Features | In-law Suite |
| ParkingSpaceTotal | 4 |
Building
| BathroomTotal | 4 |
| BedroomsAboveGround | 4 |
| BedroomsBelowGround | 1 |
| BedroomsTotal | 5 |
| Appliances | Blinds |
| BasementDevelopment | Finished |
| BasementFeatures | Apartment In Basement, Walk Out |
| BasementType | N/a (finished) |
| ConstructionStyleAttachment | Detached |
| CoolingType | Central Air Conditioning |
| ExteriorFinish | Brick |
| FireplacePresent | Yes |
| FoundationType | Poured Concrete |
| HalfBathTotal | 1 |
| HeatingFuel | Natural Gas |
| HeatingType | Forced Air |
| StoriesTotal | 2 |
| Type | House |
| UtilityWater | Municipal Water |
Parking
| Attached Garage |
Land
| Acreage | No |
| Sewer | Sanitary Sewer |
| SizeDepth | 127 Ft |
| SizeFrontage | 46 Ft ,2 In |
| SizeIrregular | 46.19 X 127 Ft |
| SizeTotalText | 46.19 X 127 Ft |
Rooms
| Level | Type | Length | Width | Dimensions |
|---|---|---|---|---|
| Second Level | Primary Bedroom | 5.03 m | 7.37 m | 5.03 m x 7.37 m |
| Second Level | Bedroom 2 | 3.33 m | 3.99 m | 3.33 m x 3.99 m |
| Second Level | Bedroom 3 | 3.15 m | 3.78 m | 3.15 m x 3.78 m |
| Second Level | Bedroom 4 | 3 m | 5.16 m | 3 m x 5.16 m |
| Basement | Kitchen | 3.28 m | 3.4 m | 3.28 m x 3.4 m |
| Basement | Living Room | 4.6 m | 3.25 m | 4.6 m x 3.25 m |
| Basement | Bedroom 5 | 3.58 m | 4.11 m | 3.58 m x 4.11 m |
| Main Level | Kitchen | 6.91 m | 3.76 m | 6.91 m x 3.76 m |
| Main Level | Dining Room | 3.2 m | 3.45 m | 3.2 m x 3.45 m |
| Main Level | Family Room | 3.45 m | 3.3 m | 3.45 m x 3.3 m |
| Main Level | Office | 3.68 m | 2.54 m | 3.68 m x 2.54 m |
| Main Level | Living Room | 3.43 m | 5.59 m | 3.43 m x 5.59 m |
Interested?
Contact us for more information
Mike Russo
Salesperson
117 Wellington St E
Aurora, Ontario L4G 1H9









































