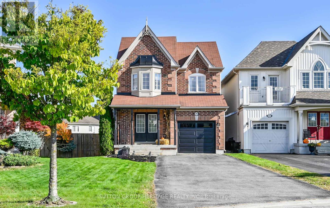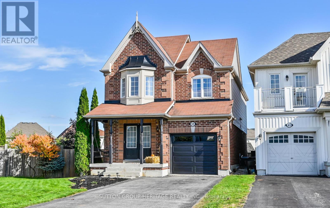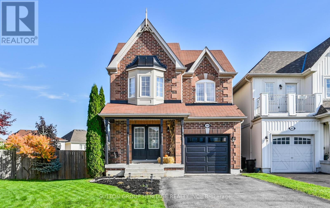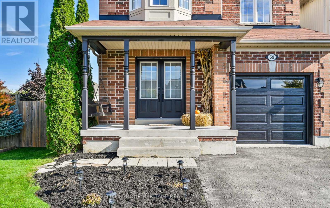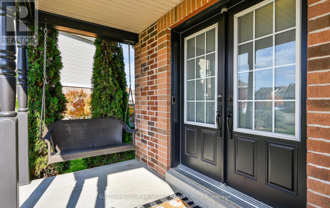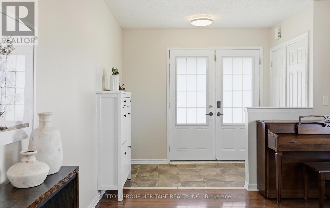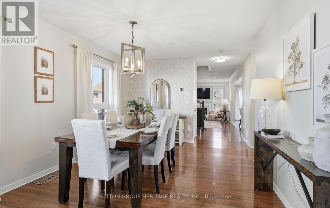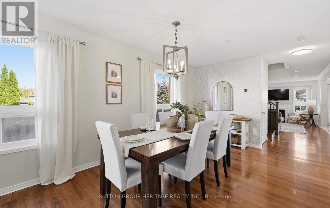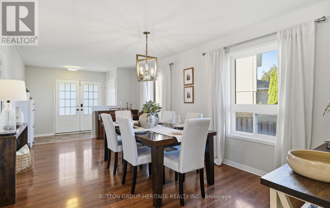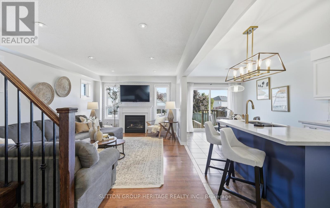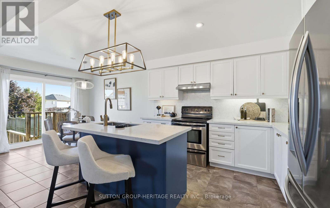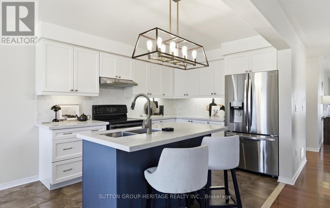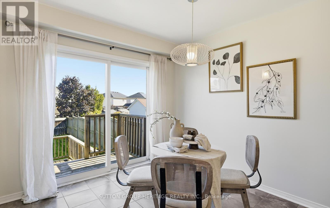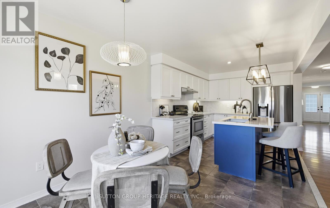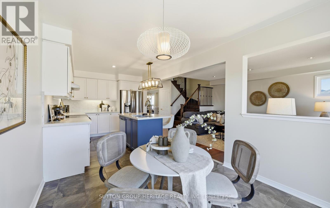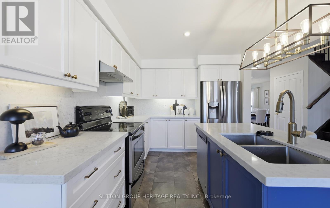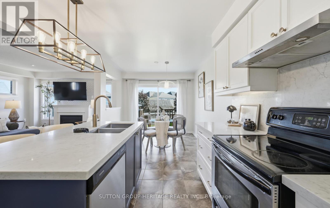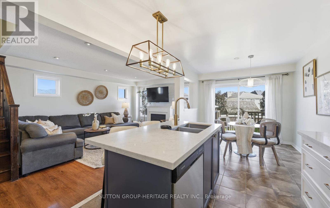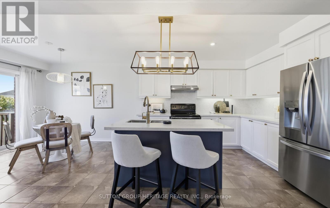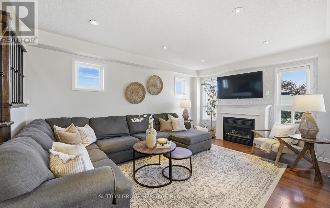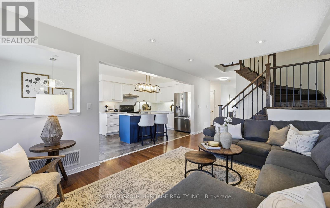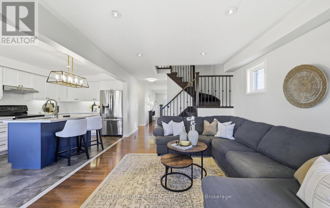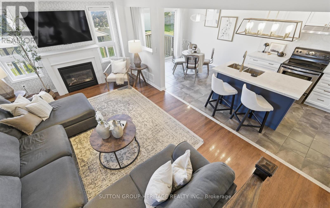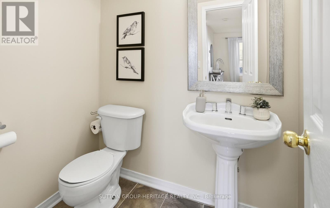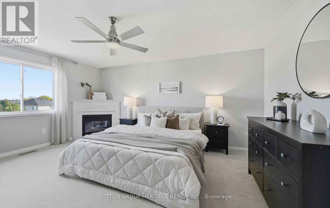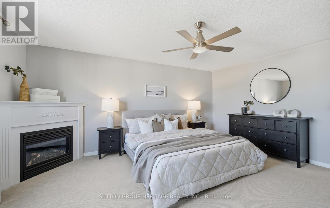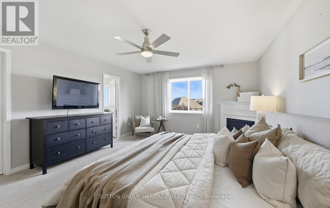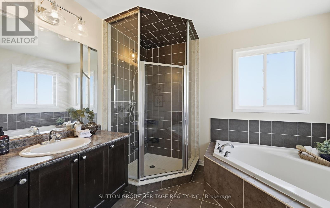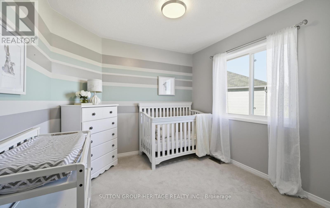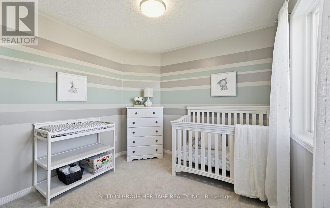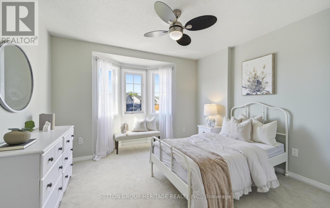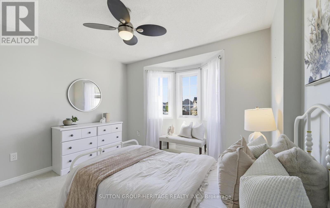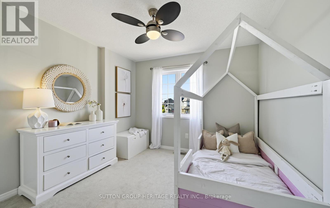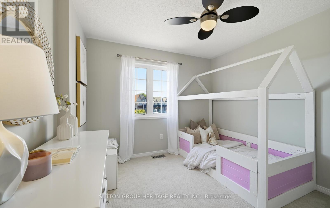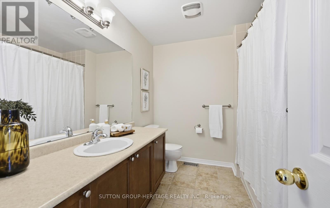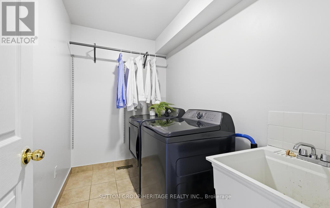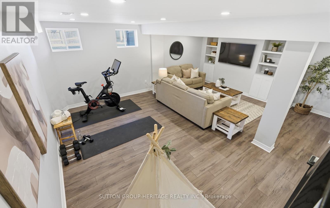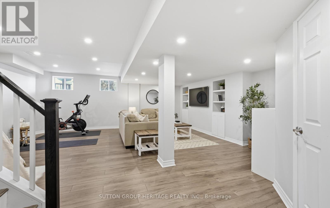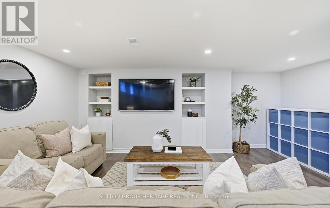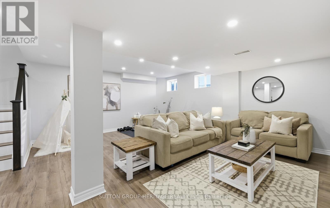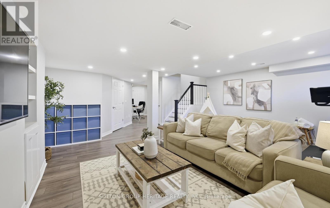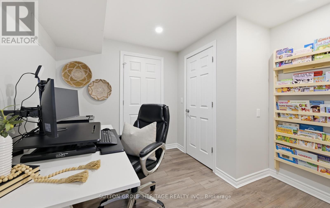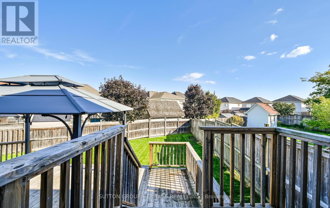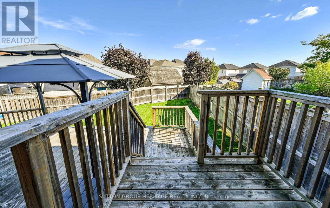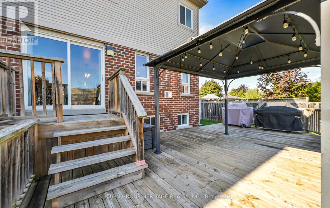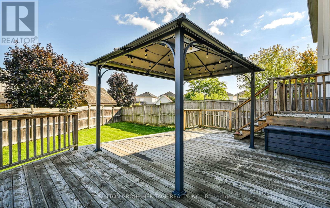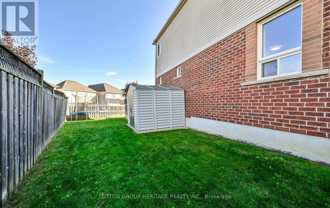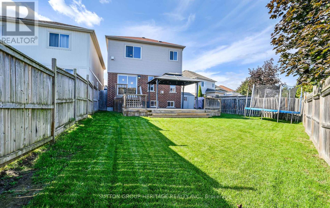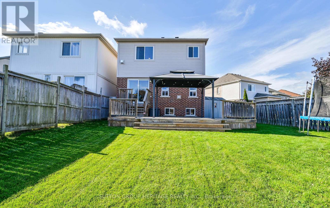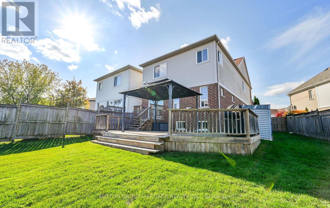59 Allworth Crescent Clarington, Ontario L1C 0B3
$799,000
Welcome to 59 Allworth Crescent! Beautifully set on a rare pie-shaped lot in one of Bomanville's most desirable family neighbourhoods, this stunning 4-bed, 3-bath home offers exceptional value and curb appeal. Double doors open to a bright, spacious open concept layout with a formal dining room, leading to an inviting family room with a gas fireplace, and an eat-in kitchen (fully renovated with quartz countertops in 2021) with breakfast bar and walk-out to the large deck space and yard. Upstairs, enjoy 4 generous bedrooms incl. a primary retreat with a second gas fireplace, spacious walk-in closet, and 4-piece ensuite. The finished lower level adds flexible living space for work, gym space, or play for the kids. Outside, the expansive private yard is perfect for entertaining or relaxing. This is a quiet crescent location close to schools, parks, trails, shopping, and highways for commuters! Don't miss out on this beautiful family-friendly home in Bowmanville! (id:24801)
Open House
This property has open houses!
2:00 pm
Ends at:4:00 pm
Property Details
| MLS® Number | E12462966 |
| Property Type | Single Family |
| Community Name | Bowmanville |
| Amenities Near By | Schools |
| Equipment Type | Water Heater, Furnace |
| Features | Gazebo |
| Parking Space Total | 7 |
| Rental Equipment Type | Water Heater, Furnace |
| Structure | Deck, Shed |
Building
| Bathroom Total | 3 |
| Bedrooms Above Ground | 4 |
| Bedrooms Total | 4 |
| Age | 16 To 30 Years |
| Amenities | Fireplace(s) |
| Appliances | Central Vacuum, Water Heater, Dishwasher, Dryer, Stove, Washer, Refrigerator |
| Basement Type | Full |
| Construction Style Attachment | Detached |
| Cooling Type | Central Air Conditioning |
| Exterior Finish | Brick, Vinyl Siding |
| Fireplace Present | Yes |
| Fireplace Total | 2 |
| Flooring Type | Laminate, Ceramic, Carpeted |
| Foundation Type | Concrete |
| Half Bath Total | 1 |
| Heating Fuel | Natural Gas |
| Heating Type | Forced Air |
| Stories Total | 2 |
| Size Interior | 2,000 - 2,500 Ft2 |
| Type | House |
| Utility Water | Municipal Water |
Parking
| Attached Garage | |
| Garage |
Land
| Acreage | No |
| Fence Type | Fully Fenced |
| Land Amenities | Schools |
| Sewer | Sanitary Sewer |
| Size Depth | 132 Ft ,4 In |
| Size Frontage | 32 Ft ,10 In |
| Size Irregular | 32.9 X 132.4 Ft |
| Size Total Text | 32.9 X 132.4 Ft |
Rooms
| Level | Type | Length | Width | Dimensions |
|---|---|---|---|---|
| Main Level | Kitchen | 3.15 m | 2.57 m | 3.15 m x 2.57 m |
| Main Level | Family Room | 4.65 m | 3.52 m | 4.65 m x 3.52 m |
| Main Level | Living Room | 2.64 m | 3.38 m | 2.64 m x 3.38 m |
| Main Level | Dining Room | 2.89 m | 3.38 m | 2.89 m x 3.38 m |
| Main Level | Eating Area | 2.57 m | 2.87 m | 2.57 m x 2.87 m |
| Upper Level | Primary Bedroom | 4.19 m | 5.18 m | 4.19 m x 5.18 m |
| Upper Level | Bedroom 2 | 2.89 m | 2.87 m | 2.89 m x 2.87 m |
| Upper Level | Bedroom 3 | 3.29 m | 3.19 m | 3.29 m x 3.19 m |
| Upper Level | Bedroom 4 | 3.56 m | 3.09 m | 3.56 m x 3.09 m |
https://www.realtor.ca/real-estate/28990974/59-allworth-crescent-clarington-bowmanville-bowmanville
Contact Us
Contact us for more information
Daniel Sylvester
Salesperson
44 Baldwin Street
Whitby, Ontario L1M 1A2
(905) 655-3300
(905) 620-1111
www.suttongroupheritage.ca/
Mark Sylvester
Salesperson
www.paradigmrealty.ca/
www.facebook.com/paradigmrealtygroup
14 Gibbons Street
Oshawa, Ontario L1J 4X7
(905) 436-0990
(905) 436-6045
www.suttongroupheritage.ca/


