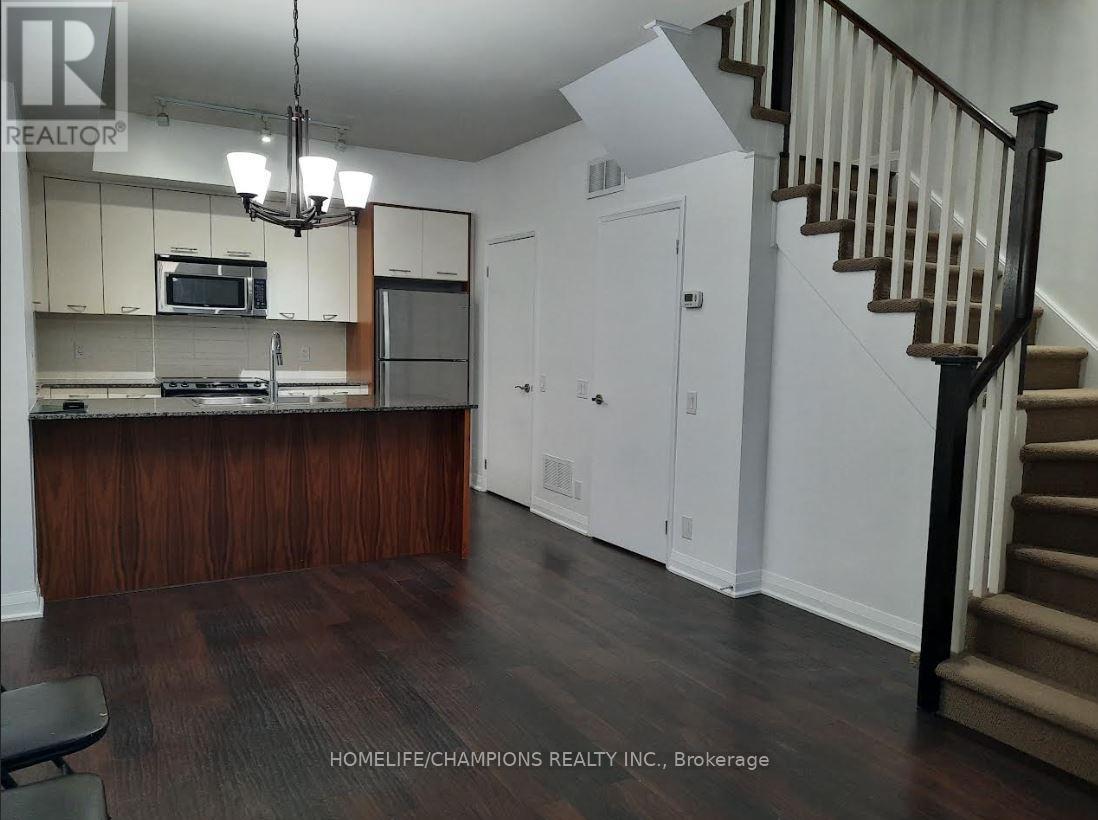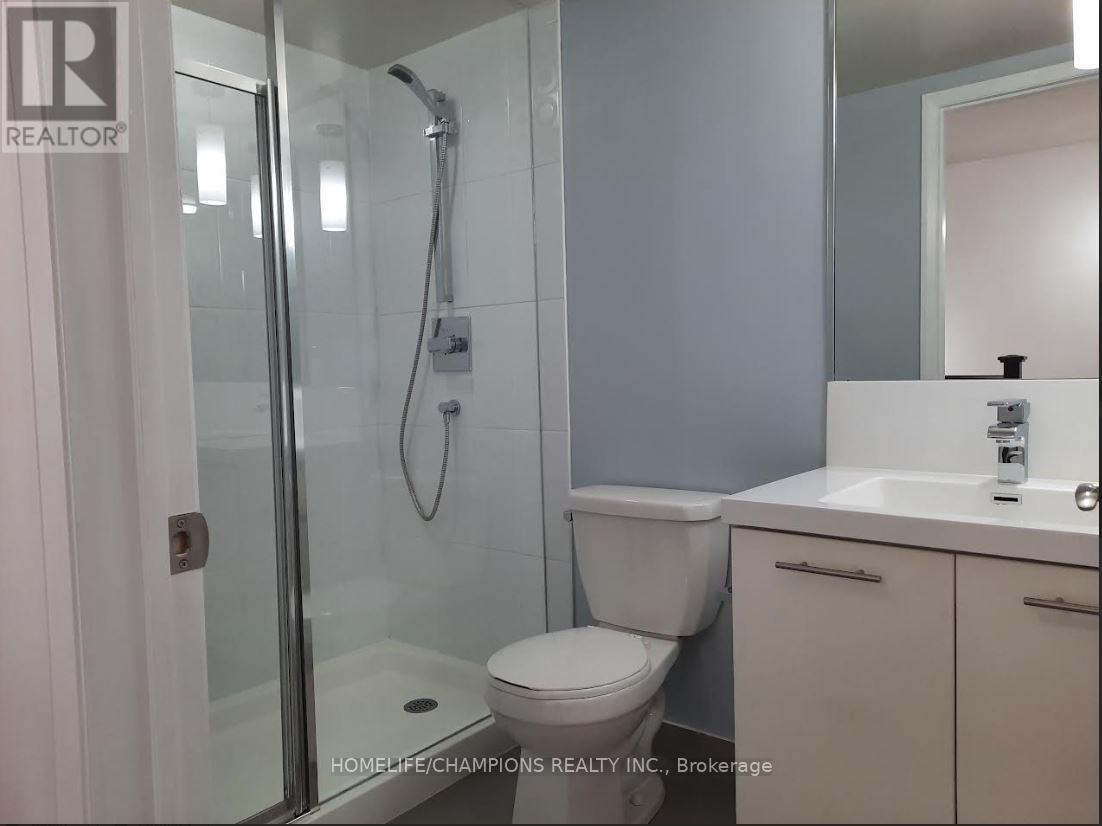59 - 27 Valhalla Inn Road Toronto, Ontario M9B 0B3
$899,900Maintenance, Water
$401.05 Monthly
Maintenance, Water
$401.05 MonthlyLocation Location, Location, Bright And Well-Maintained Home Sweet Home, Located Near To Many Amenities. Enjoy The 4 Bedrooms And 3 Washrooms With A Very Clean And Quiet Environment , Indoor Pool And 2 Work-Out Gyms With Saunas,2 Party Rooms And A Theater For Big Group Movie Watching, Bar B-Q Area With Playground For Kids, Lots Of Visitor Underground Parking, Concierge And Security Guard. Steps To Tic Buses,. Come And Bring the Whole Family To Enjoy Your New Home. **** EXTRAS **** Fridge, Stove, Washer And Dryer, All Electrical fixtures, All Window Coverings (id:24801)
Property Details
| MLS® Number | W11895512 |
| Property Type | Single Family |
| Community Name | Islington-City Centre West |
| Amenities Near By | Park, Place Of Worship, Public Transit, Schools |
| Community Features | Pet Restrictions |
| Features | Carpet Free |
| Parking Space Total | 1 |
Building
| Bathroom Total | 3 |
| Bedrooms Above Ground | 3 |
| Bedrooms Below Ground | 1 |
| Bedrooms Total | 4 |
| Amenities | Exercise Centre, Party Room, Visitor Parking, Storage - Locker, Security/concierge |
| Cooling Type | Central Air Conditioning |
| Exterior Finish | Brick, Concrete |
| Flooring Type | Laminate, Carpeted |
| Foundation Type | Poured Concrete |
| Half Bath Total | 1 |
| Heating Fuel | Natural Gas |
| Heating Type | Forced Air |
| Stories Total | 3 |
| Size Interior | 1,200 - 1,399 Ft2 |
| Type | Row / Townhouse |
Parking
| Underground | |
| No Garage |
Land
| Acreage | No |
| Fence Type | Fenced Yard |
| Land Amenities | Park, Place Of Worship, Public Transit, Schools |
| Zoning Description | Residential/ccp |
Rooms
| Level | Type | Length | Width | Dimensions |
|---|---|---|---|---|
| Second Level | Bedroom | 3 m | 3 m | 3 m x 3 m |
| Second Level | Bedroom 2 | 3 m | 3.4 m | 3 m x 3.4 m |
| Third Level | Bedroom 3 | 3 m | 3.55 m | 3 m x 3.55 m |
| Third Level | Primary Bedroom | 3 m | 3.55 m | 3 m x 3.55 m |
| Main Level | Living Room | 5.5 m | 3 m | 5.5 m x 3 m |
| Main Level | Dining Room | 5.5 m | 3 m | 5.5 m x 3 m |
| Main Level | Kitchen | 3 m | 3 m | 3 m x 3 m |
Contact Us
Contact us for more information
Angelito M. Guevarra
Broker
8130 Sheppard Avenue East Suite 206
Toronto, Ontario M1B 3W3
(416) 281-8090
(416) 281-2753



























