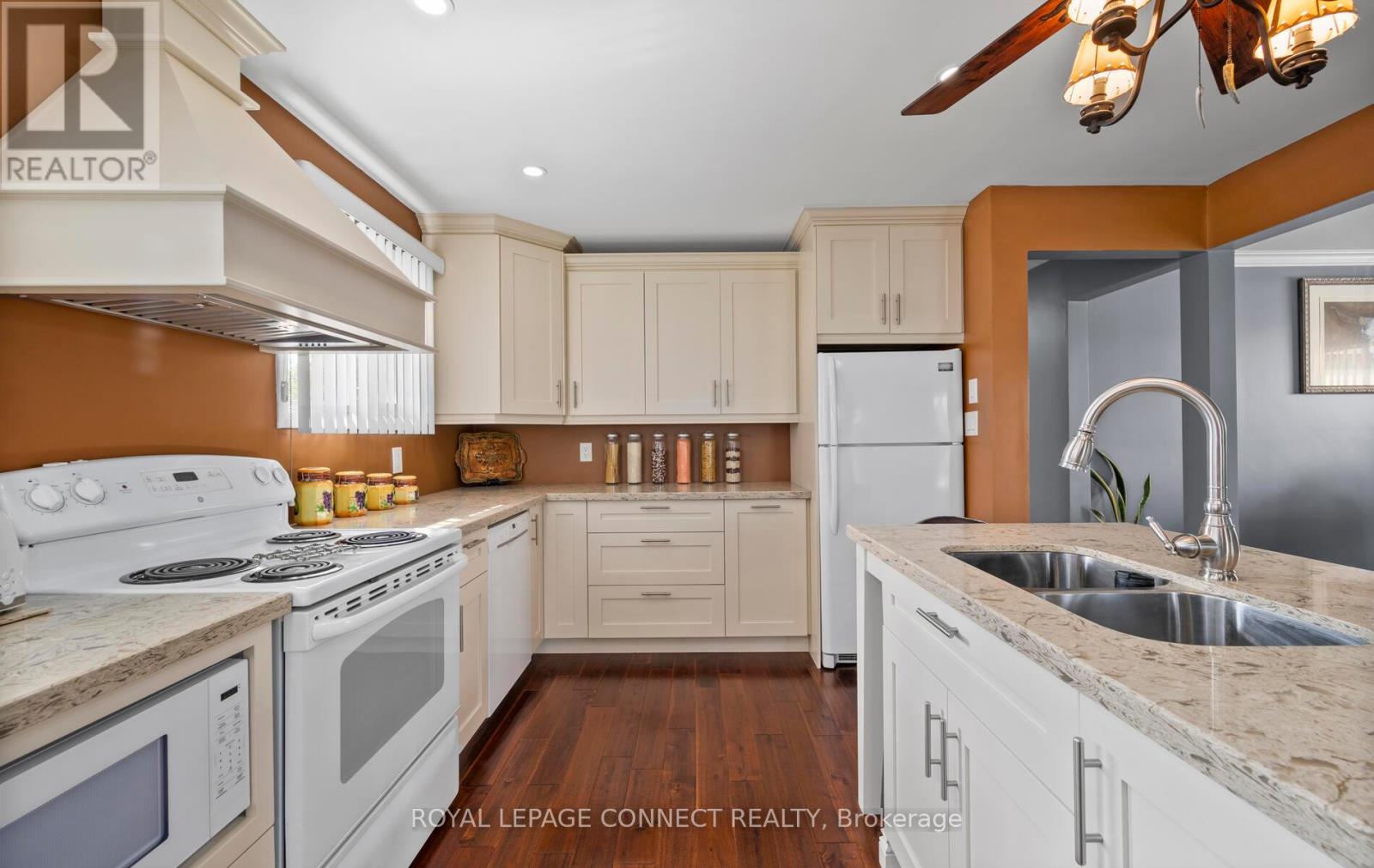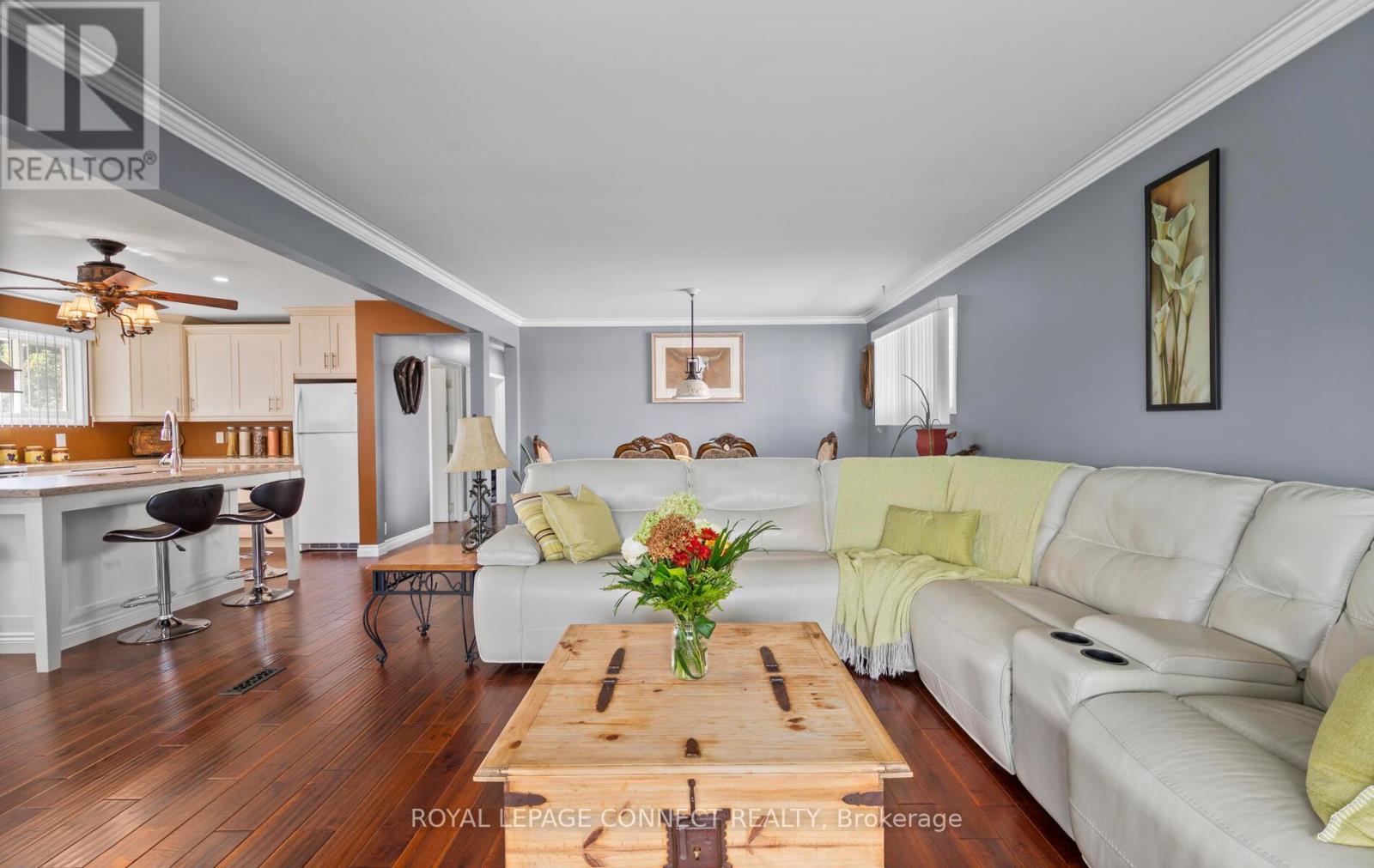589 Talbot Court Oshawa, Ontario L1J 2E9
$925,000
NOTE: LEGAL ""3 BEDROOM Apt, with Sep Entrance and Walk-out to Covered Deck. DETACHED OVERSIZED GARAGE (2015) with 10 car driveway parking. Upgrades are: Kitchen (2 yrs), Beautiful Hardwood thru-out Main Floor, Crown Moulding, Roof (6 yrs), ACC (1 Yr), Windows (2011), 200 AMP Service. Basement Apt has new Vinyl Flooring, Large Deck/Patio in yard, Large Windows. Beautifully landscaped with a quiet creek running through the back yard **** EXTRAS **** (upstairs: Built-in Dishwasher, Upgraded Exhaust Fan) Also includes: 2 fridges, 2 stoves, 2 Microwaves, Washer, Dryer, Window Coverings, Electrical Light Fixtures, Garage Door openers & 2 Remotes, HWT. Bench, Shed & Wooden Barrel in yard (id:24801)
Property Details
| MLS® Number | E11926044 |
| Property Type | Single Family |
| Community Name | Vanier |
| AmenitiesNearBy | Schools |
| ParkingSpaceTotal | 12 |
| Structure | Shed |
Building
| BathroomTotal | 2 |
| BedroomsAboveGround | 3 |
| BedroomsBelowGround | 3 |
| BedroomsTotal | 6 |
| Appliances | Water Heater |
| ArchitecturalStyle | Bungalow |
| BasementDevelopment | Finished |
| BasementFeatures | Separate Entrance, Walk Out |
| BasementType | N/a (finished) |
| CoolingType | Central Air Conditioning |
| ExteriorFinish | Brick |
| FlooringType | Hardwood, Vinyl |
| FoundationType | Poured Concrete |
| HeatingFuel | Natural Gas |
| HeatingType | Forced Air |
| StoriesTotal | 1 |
| Type | Duplex |
| UtilityWater | Municipal Water |
Parking
| Detached Garage |
Land
| Acreage | No |
| LandAmenities | Schools |
| Sewer | Sanitary Sewer |
| SizeDepth | 168 Ft |
| SizeFrontage | 50 Ft |
| SizeIrregular | 50 X 168 Ft |
| SizeTotalText | 50 X 168 Ft |
| SurfaceWater | River/stream |
Rooms
| Level | Type | Length | Width | Dimensions |
|---|---|---|---|---|
| Basement | Bedroom 2 | 3.96 m | 3.05 m | 3.96 m x 3.05 m |
| Basement | Bedroom 3 | 3.74 m | 3.38 m | 3.74 m x 3.38 m |
| Basement | Kitchen | 5.73 m | 3.91 m | 5.73 m x 3.91 m |
| Basement | Living Room | 5.73 m | 3.91 m | 5.73 m x 3.91 m |
| Basement | Bedroom | 3.96 m | 3.05 m | 3.96 m x 3.05 m |
| Lower Level | Laundry Room | 4.27 m | 1.98 m | 4.27 m x 1.98 m |
| Ground Level | Kitchen | 3.96 m | 4.88 m | 3.96 m x 4.88 m |
| Ground Level | Living Room | 3.96 m | 3.96 m | 3.96 m x 3.96 m |
| Ground Level | Dining Room | 3.96 m | 3.5 m | 3.96 m x 3.5 m |
| Ground Level | Primary Bedroom | 3.96 m | 3.66 m | 3.96 m x 3.66 m |
| Ground Level | Bedroom 2 | 3.96 m | 3.08 m | 3.96 m x 3.08 m |
| Ground Level | Bedroom 3 | 3.06 m | 3.06 m | 3.06 m x 3.06 m |
https://www.realtor.ca/real-estate/27808148/589-talbot-court-oshawa-vanier-vanier
Interested?
Contact us for more information
D. Kim Hall
Salesperson
950 Merritton Road
Pickering, Ontario L1V 1B1
























