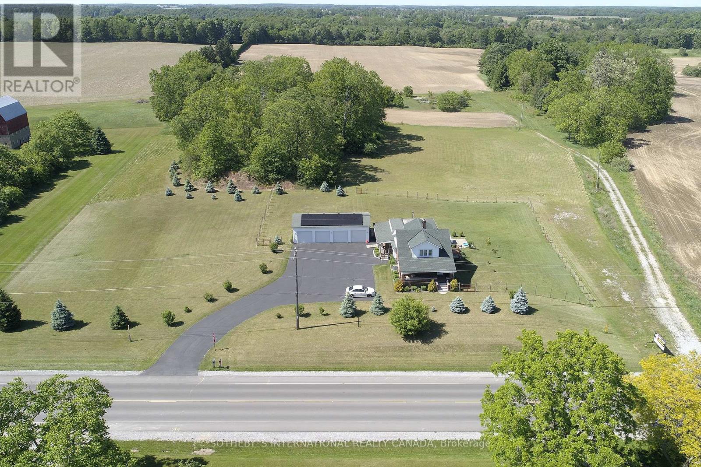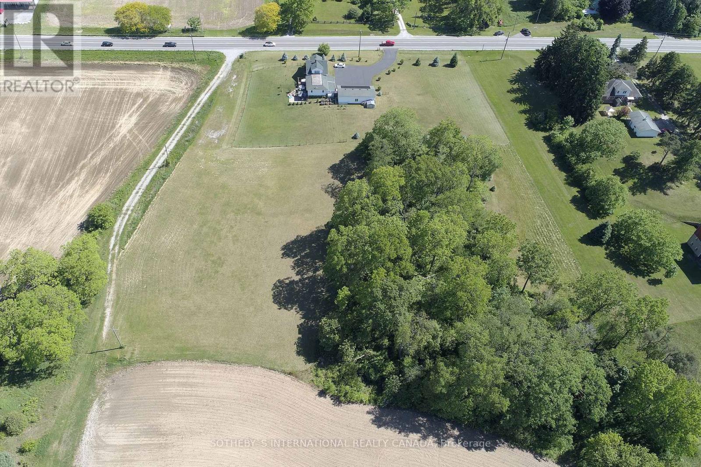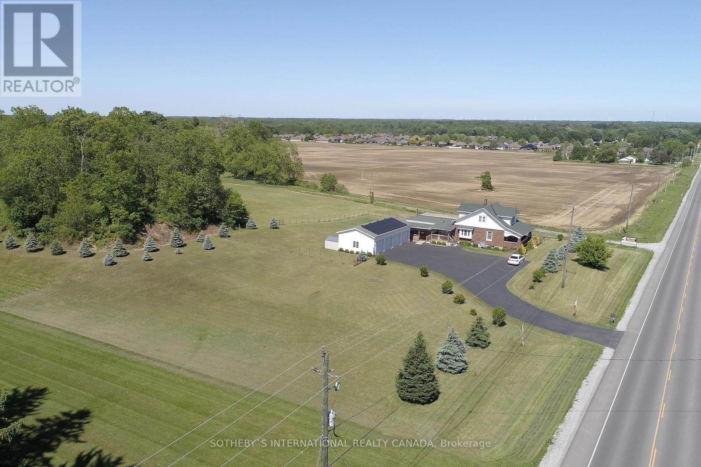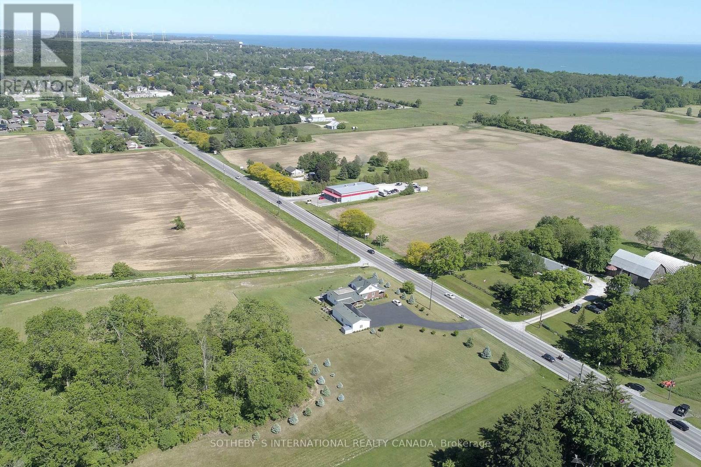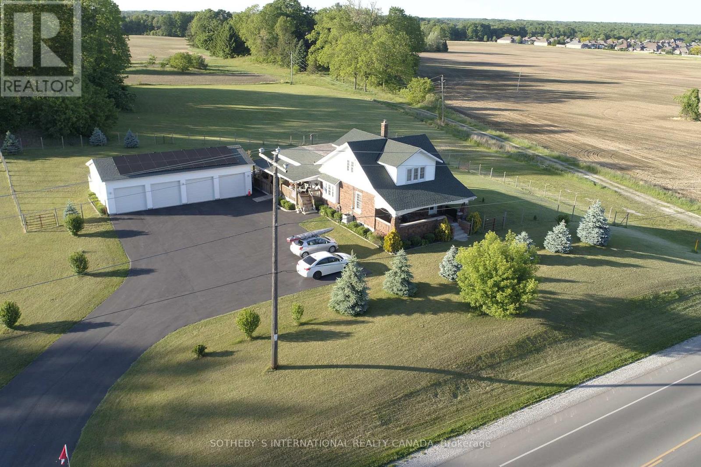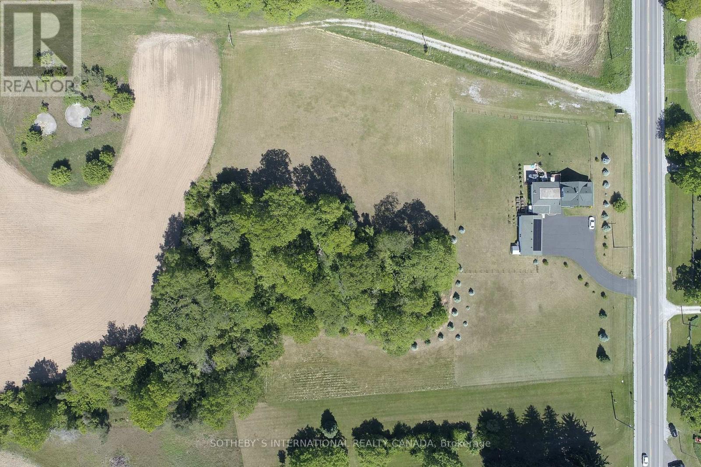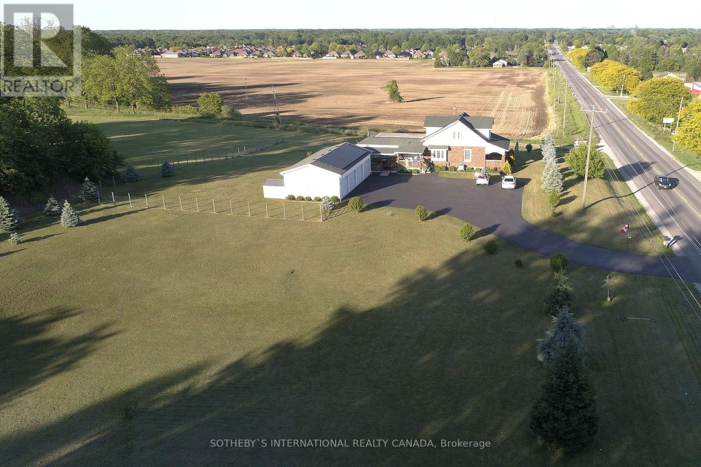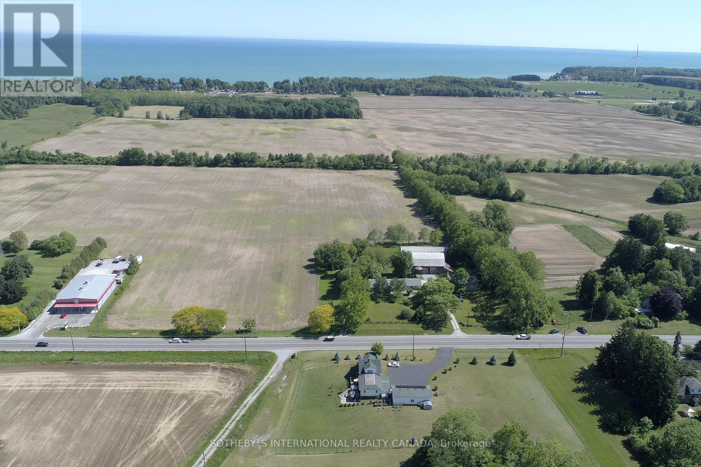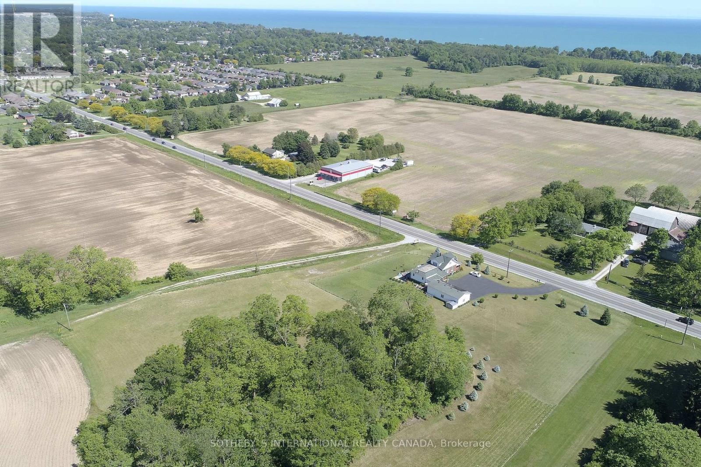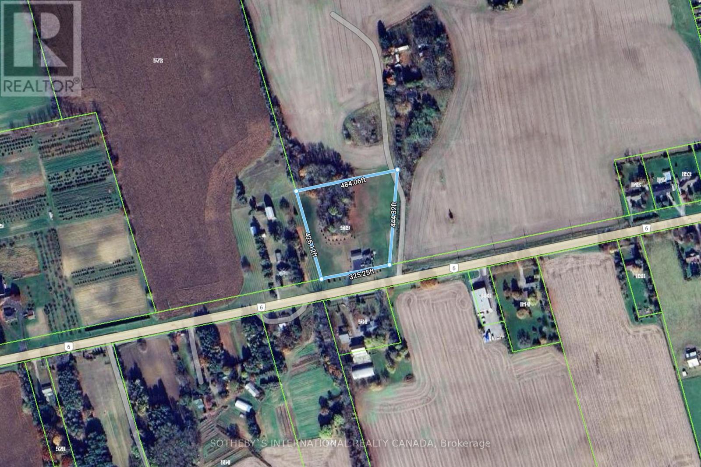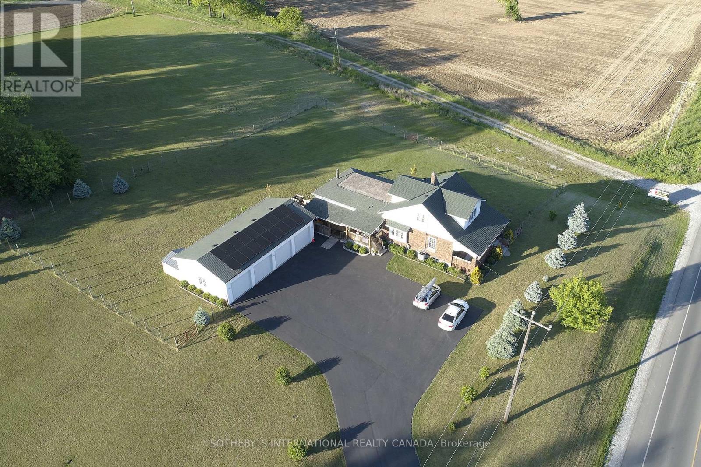589 Highway 6 Norfolk, Ontario N0A 1N2
5 Bedroom
2 Bathroom
2,000 - 2,500 ft2
Central Air Conditioning
Forced Air
Acreage
$2,249,000
Development Opportunity. Located inside the development boundary on the West side of Port Dover, this property is is prime for transformation. **EXTRAS** 4.01 Acres as per GeoWarehouse and inside the urban development boundary. If developers plan is to tear down the house, client would like to take some fixtures. (id:24801)
Property Details
| MLS® Number | X8402616 |
| Property Type | Single Family |
| Community Name | Port Dover |
| Amenities Near By | Beach, Golf Nearby, Hospital, Place Of Worship |
| Community Features | Community Centre |
| Features | Solar Equipment |
| Parking Space Total | 7 |
Building
| Bathroom Total | 2 |
| Bedrooms Above Ground | 5 |
| Bedrooms Total | 5 |
| Age | 100+ Years |
| Appliances | Water Softener |
| Basement Development | Partially Finished |
| Basement Type | N/a (partially Finished) |
| Construction Style Attachment | Detached |
| Cooling Type | Central Air Conditioning |
| Exterior Finish | Brick |
| Foundation Type | Block |
| Heating Fuel | Natural Gas |
| Heating Type | Forced Air |
| Stories Total | 2 |
| Size Interior | 2,000 - 2,500 Ft2 |
| Type | House |
| Utility Water | Municipal Water |
Parking
| Detached Garage |
Land
| Acreage | Yes |
| Land Amenities | Beach, Golf Nearby, Hospital, Place Of Worship |
| Sewer | Septic System |
| Size Depth | 426 Ft ,1 In |
| Size Frontage | 331 Ft ,6 In |
| Size Irregular | 331.5 X 426.1 Ft ; See Image |
| Size Total Text | 331.5 X 426.1 Ft ; See Image|2 - 4.99 Acres |
| Zoning Description | A |
Rooms
| Level | Type | Length | Width | Dimensions |
|---|---|---|---|---|
| Second Level | Bedroom 3 | 3.96 m | 3.35 m | 3.96 m x 3.35 m |
| Second Level | Bedroom 4 | 3.81 m | 2.62 m | 3.81 m x 2.62 m |
| Second Level | Bedroom 5 | 3.96 m | 2.74 m | 3.96 m x 2.74 m |
| Basement | Recreational, Games Room | 9.14 m | 6.71 m | 9.14 m x 6.71 m |
| Main Level | Living Room | 4.88 m | 4.57 m | 4.88 m x 4.57 m |
| Main Level | Kitchen | 3.96 m | 3.35 m | 3.96 m x 3.35 m |
| Main Level | Dining Room | 3.96 m | 3.86 m | 3.96 m x 3.86 m |
| Main Level | Primary Bedroom | 4.71 m | 3.48 m | 4.71 m x 3.48 m |
| Main Level | Bedroom 2 | 4.71 m | 3.48 m | 4.71 m x 3.48 m |
| Main Level | Laundry Room | 2.44 m | 1.83 m | 2.44 m x 1.83 m |
| Main Level | Foyer | 4.57 m | 3.51 m | 4.57 m x 3.51 m |
Utilities
| Electricity | Installed |
https://www.realtor.ca/real-estate/26991135/589-highway-6-norfolk-port-dover-port-dover
Contact Us
Contact us for more information
Stephen Michael Szucs
Salesperson
(519) 718-4588
Sotheby's International Realty Canada
1867 Yonge Street Ste 100
Toronto, Ontario M4S 1Y5
1867 Yonge Street Ste 100
Toronto, Ontario M4S 1Y5
(416) 960-9995
(416) 960-3222
www.sothebysrealty.ca/


