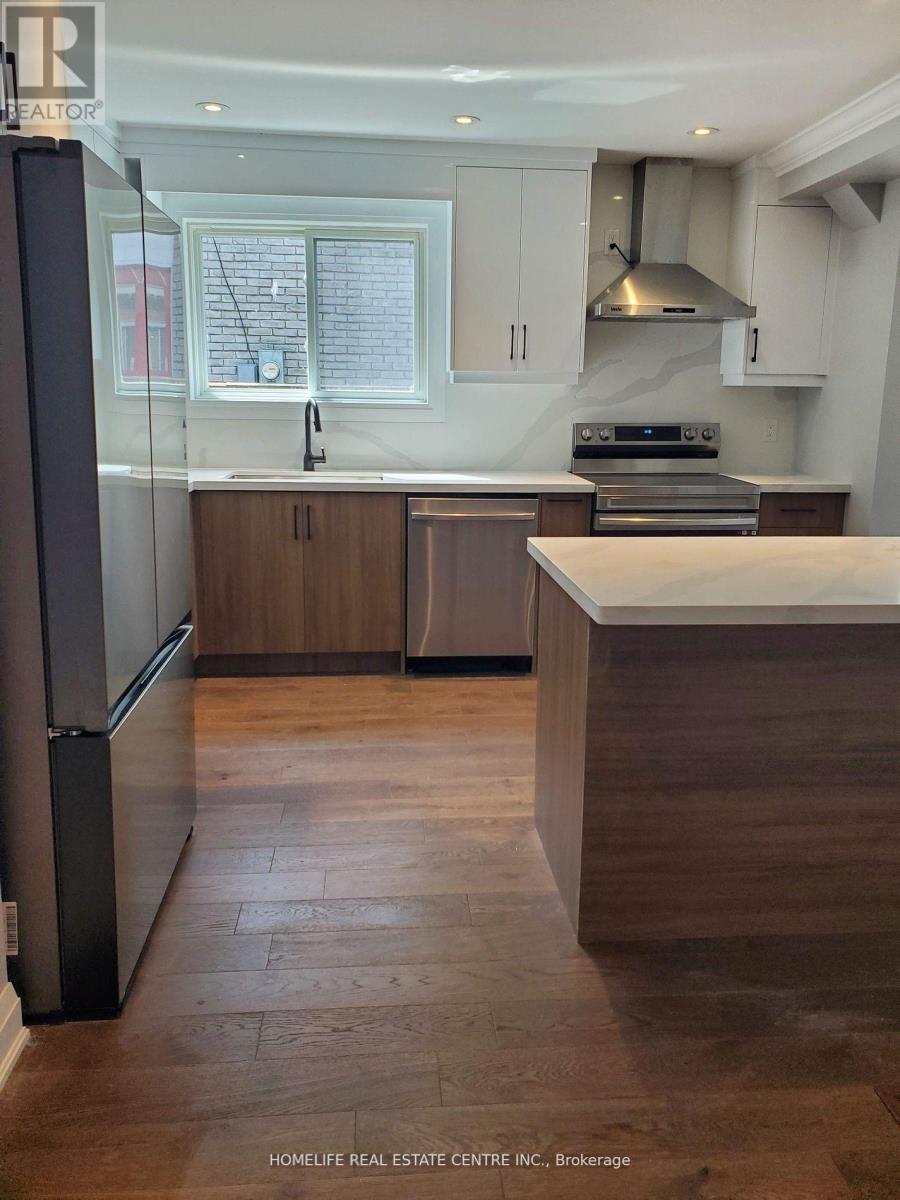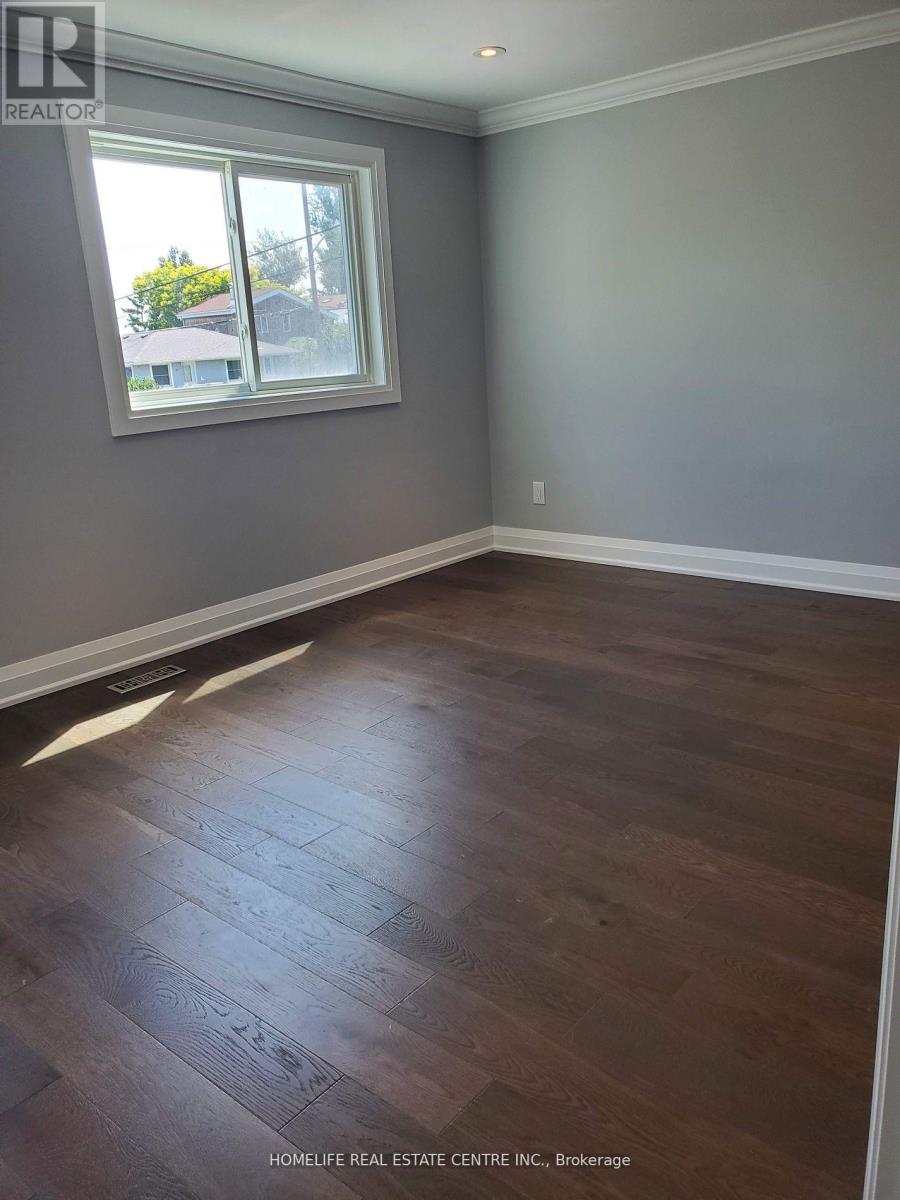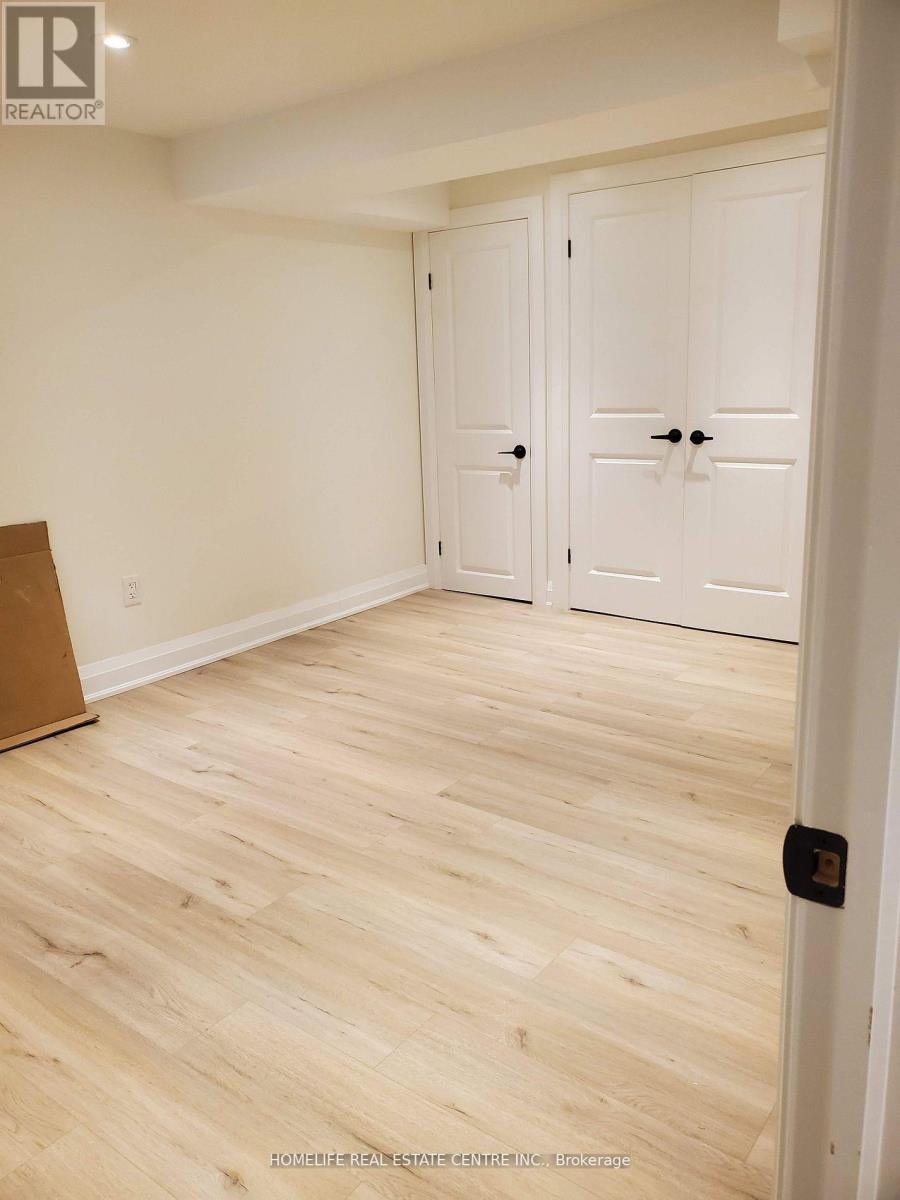588 Stone Street Oshawa, Ontario L1J 6A5
$999,900
Stunning 3+1 bedroom, 4 bath home located within walking distance to the lake and waterfront trail A few minutes walk to the beach, the GO station, and Hwy 401! So bright and spacious! Hardwood floors throughout the main and second levels; high-end finishes from top to bottom! A family-sized kitchen features quartz counters, New appliances, and elegant pot lights! A bright and spacious living room with an electric fireplace offers a cozy space to relax at the end of the day. Upstairs you will find 3 generous bedrooms, each with ample storage space and a common bathroom, and the master retreat complete with 4-piece ensuite and closet. Finished basement with sleek laminate flooring and modern kitchen and bath with pot lights thru out. (id:24801)
Property Details
| MLS® Number | E11888018 |
| Property Type | Single Family |
| Community Name | Lakeview |
| AmenitiesNearBy | Public Transit, Park, Schools |
| ParkingSpaceTotal | 3 |
Building
| BathroomTotal | 4 |
| BedroomsAboveGround | 3 |
| BedroomsBelowGround | 1 |
| BedroomsTotal | 4 |
| Appliances | Dishwasher, Dryer, Refrigerator, Stove, Washer |
| BasementDevelopment | Finished |
| BasementType | N/a (finished) |
| ConstructionStyleAttachment | Detached |
| CoolingType | Central Air Conditioning |
| ExteriorFinish | Brick |
| FireplacePresent | Yes |
| FlooringType | Hardwood, Laminate |
| FoundationType | Concrete |
| HalfBathTotal | 1 |
| HeatingFuel | Natural Gas |
| HeatingType | Forced Air |
| StoriesTotal | 2 |
| SizeInterior | 1499.9875 - 1999.983 Sqft |
| Type | House |
| UtilityWater | Municipal Water |
Parking
| Attached Garage |
Land
| Acreage | No |
| LandAmenities | Public Transit, Park, Schools |
| Sewer | Sanitary Sewer |
| SizeDepth | 110 Ft |
| SizeFrontage | 27 Ft |
| SizeIrregular | 27 X 110 Ft |
| SizeTotalText | 27 X 110 Ft|under 1/2 Acre |
| ZoningDescription | Residential |
Rooms
| Level | Type | Length | Width | Dimensions |
|---|---|---|---|---|
| Second Level | Primary Bedroom | 4.88 m | 3.16 m | 4.88 m x 3.16 m |
| Second Level | Bedroom 2 | 4.56 m | 2.15 m | 4.56 m x 2.15 m |
| Second Level | Bedroom 3 | 3.36 m | 2.74 m | 3.36 m x 2.74 m |
| Basement | Kitchen | Measurements not available | ||
| Basement | Bedroom 4 | Measurements not available | ||
| Basement | Bathroom | Measurements not available | ||
| Main Level | Kitchen | 5.28 m | 3.28 m | 5.28 m x 3.28 m |
| Main Level | Dining Room | 4.2 m | 2.41 m | 4.2 m x 2.41 m |
| Main Level | Living Room | 3.36 m | 3.14 m | 3.36 m x 3.14 m |
https://www.realtor.ca/real-estate/27727284/588-stone-street-oshawa-lakeview-lakeview
Interested?
Contact us for more information
Jag Singh
Broker
1200 Derry Rd E Unit 21
Mississauga, Ontario L5T 0B3






































