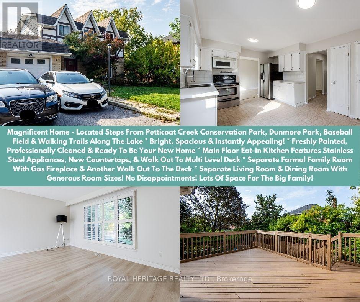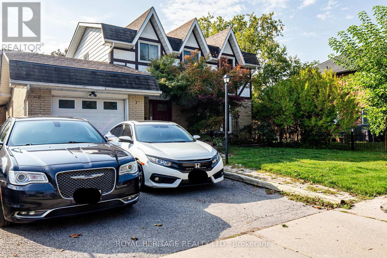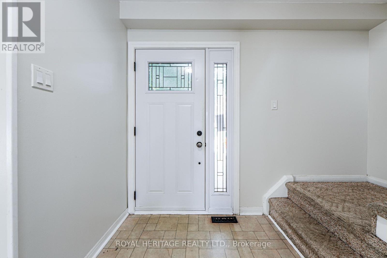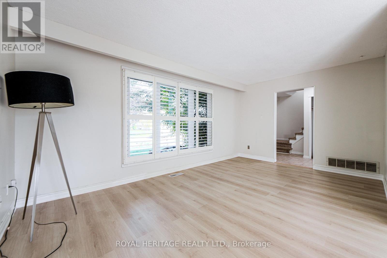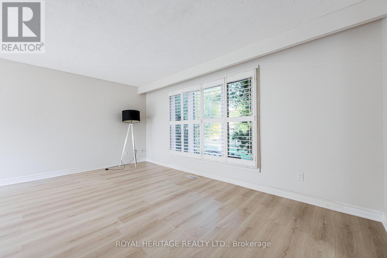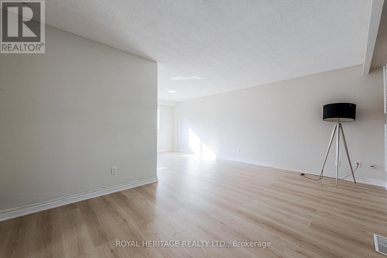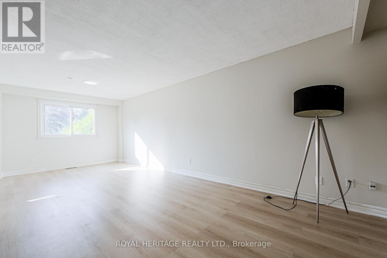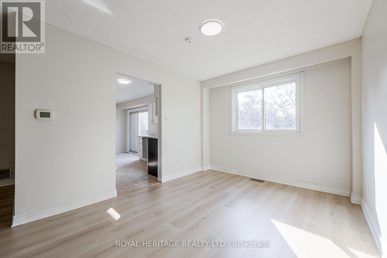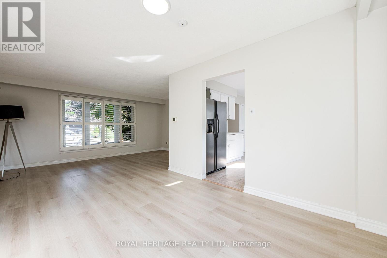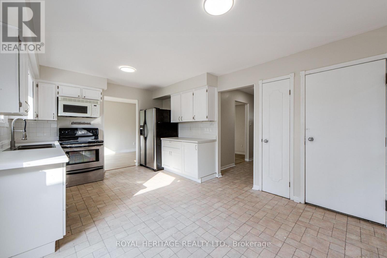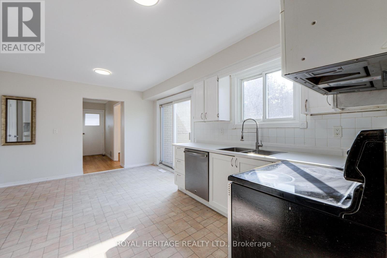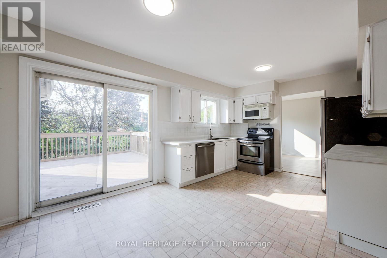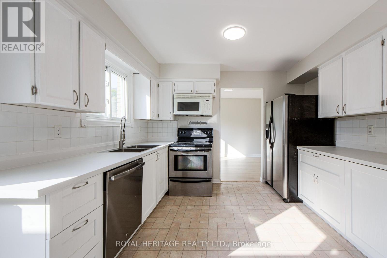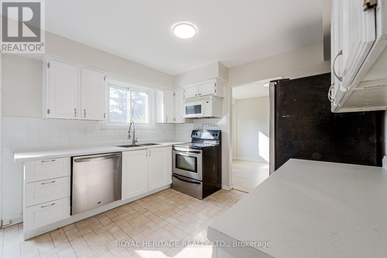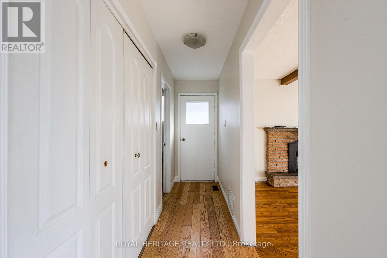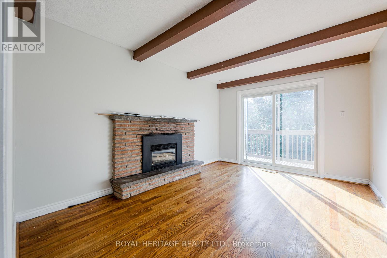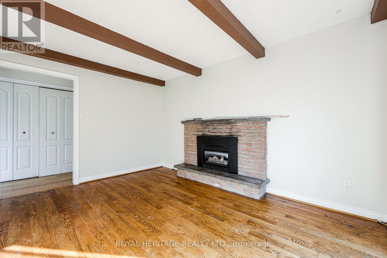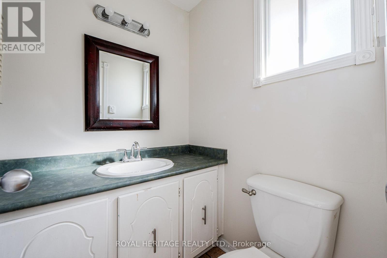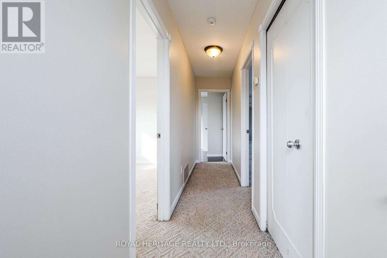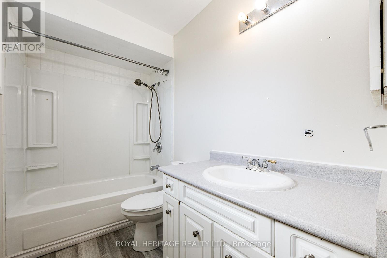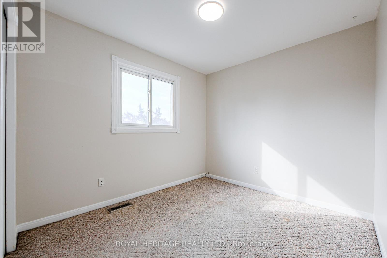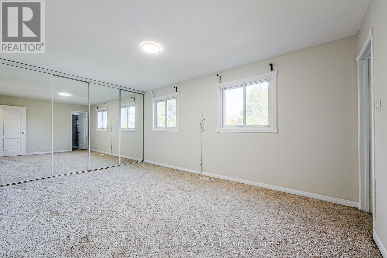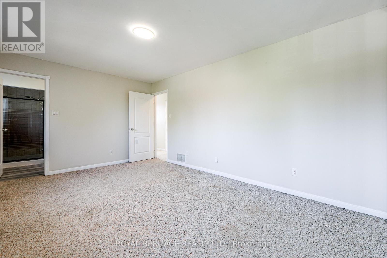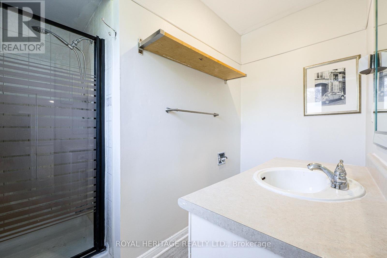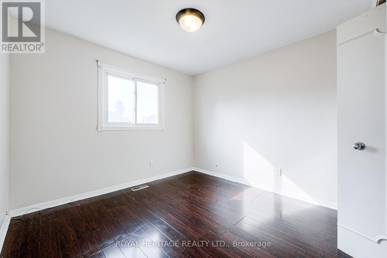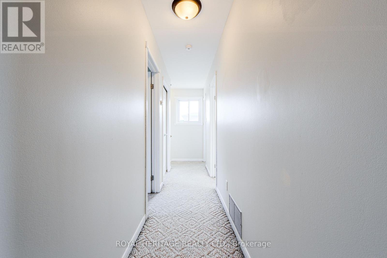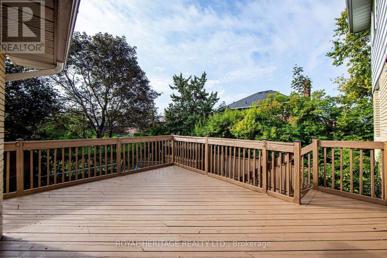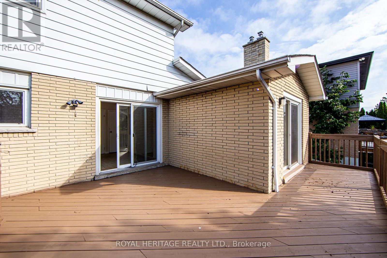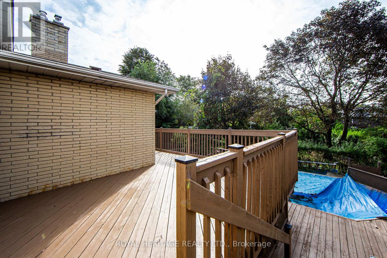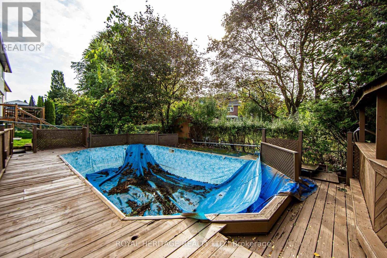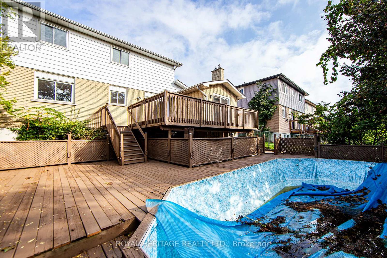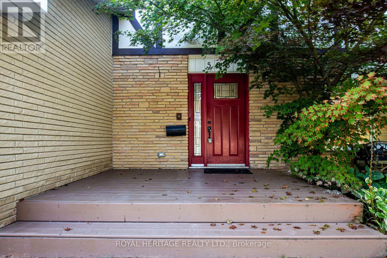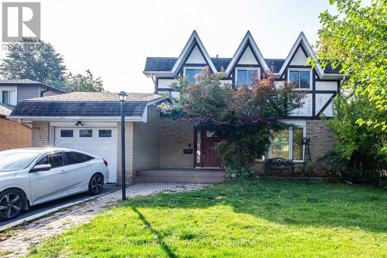586 Creekview Circle Pickering, Ontario L1W 3E4
$3,200 Monthly
Magnificent Home - Located Steps From Petticoat Creek Conservation Park, Dunmore Park, Baseball Field & Walking Trails Along The Lake * Bright, Spacious & Instantly Appealing! * Freshly Painted, Professionally Cleaned & Ready To Be Your New Home * Main Floor Eat-In Kitchen Features Stainless Steel Appliances, New Countertops, & Walk Out To Multi Level Deck * Separate Formal Family Room (Hardwood Flooring) With Gas Fireplace & Another Walk Out To The Deck * Laminate Flooring Throughout Separate Living Room & Dining Room With Generous Room Sizes! Living Room Has A Beautiful View Overlooking The Front Yard- No Disappointments! Lots Of Space For The Big Family! 3 Spacious Bedrooms * Primary Bedroom Includes A 3PC Ensuite & Wall To Wall Closet With 2 Large Windows * 2 Full Washrooms on 2nd Floor * An Entertainer's Delight With The Beautiful Inground Pool! * Outside Is Your Own Private Oasis! Lounge On The Deck & Take In The Natural Views *BONUS * Separate/ Private Laundry Room On Main Floor- No Sharing Laundry!*. Doesn't Get Better Than This! Basement Not Included. 1 Garage & 1 Driveway Spot. Walking Distance To The Scenic Bridge, Fairport Beach P.S. & Transit, Mins To 401 & 407, Pickering Town Centre, Restaurants & Groceries!! (id:24801)
Property Details
| MLS® Number | E12432084 |
| Property Type | Single Family |
| Community Name | West Shore |
| Amenities Near By | Beach, Hospital, Park, Public Transit, Schools |
| Features | Lighting |
| Parking Space Total | 2 |
| Pool Type | Inground Pool |
| Structure | Deck, Porch |
Building
| Bathroom Total | 3 |
| Bedrooms Above Ground | 3 |
| Bedrooms Total | 3 |
| Amenities | Fireplace(s) |
| Appliances | Dryer, Washer |
| Construction Style Attachment | Detached |
| Cooling Type | Central Air Conditioning |
| Exterior Finish | Brick |
| Fireplace Present | Yes |
| Flooring Type | Laminate, Hardwood, Carpeted |
| Foundation Type | Poured Concrete |
| Half Bath Total | 1 |
| Heating Fuel | Natural Gas |
| Heating Type | Forced Air |
| Stories Total | 2 |
| Size Interior | 1,500 - 2,000 Ft2 |
| Type | House |
| Utility Water | Municipal Water |
Parking
| Attached Garage | |
| Garage |
Land
| Acreage | No |
| Fence Type | Fully Fenced, Fenced Yard |
| Land Amenities | Beach, Hospital, Park, Public Transit, Schools |
| Sewer | Sanitary Sewer |
Rooms
| Level | Type | Length | Width | Dimensions |
|---|---|---|---|---|
| Second Level | Primary Bedroom | 5.3 m | 3.2 m | 5.3 m x 3.2 m |
| Second Level | Bedroom 2 | 3.8 m | 2.99 m | 3.8 m x 2.99 m |
| Second Level | Bedroom 3 | 2.99 m | 2.7 m | 2.99 m x 2.7 m |
| Main Level | Living Room | 4.99 m | 3.3 m | 4.99 m x 3.3 m |
| Main Level | Dining Room | 3.7 m | 2.99 m | 3.7 m x 2.99 m |
| Main Level | Kitchen | 5.19 m | 2.89 m | 5.19 m x 2.89 m |
| Main Level | Family Room | 4.49 m | 3.3 m | 4.49 m x 3.3 m |
https://www.realtor.ca/real-estate/28924897/586-creekview-circle-pickering-west-shore-west-shore
Contact Us
Contact us for more information
Raya Virji
Broker
yournextdreamhome.ca/
www.facebook.com/RayaVirjiBroker
1029 Brock Road Unit 200
Pickering, Ontario L1W 3T7
(905) 831-2222
(905) 239-4807
www.royalheritagerealty.com/


