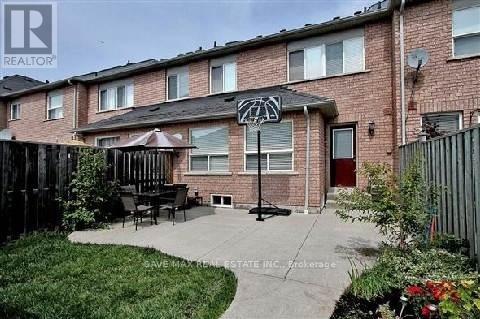5858 Tenth Line W Mississauga, Ontario L5M 6S4
3 Bedroom
3 Bathroom
1499.9875 - 1999.983 sqft
Central Air Conditioning
Forced Air
$3,500 Monthly
Excellent. Location. Freehold Town With Detached 2-Car Garage In The Heart Of Churchill Meadows! Very Spacious Layout, Sun Filled & Well Maintained Family Friendly Home, Double Door Main Ent., Warm & Inviting Lr, Upgraded Granite Counter Top Custom Backsplash. Large Master Bedroom W/4Pc Ensuite & Separate Shower. Hardwood On Main Floor & Stairs. Main Floor Laundry, Garden Door Access. S/W Expo. To Backyard W/Concrete Patio & Walkway.Schools , Parks, Plaza closeby (id:24801)
Property Details
| MLS® Number | W9506463 |
| Property Type | Single Family |
| Community Name | Churchill Meadows |
| Features | In Suite Laundry |
| ParkingSpaceTotal | 2 |
Building
| BathroomTotal | 3 |
| BedroomsAboveGround | 3 |
| BedroomsTotal | 3 |
| Appliances | Central Vacuum |
| BasementDevelopment | Finished |
| BasementType | N/a (finished) |
| ConstructionStyleAttachment | Attached |
| CoolingType | Central Air Conditioning |
| ExteriorFinish | Brick |
| FlooringType | Hardwood, Ceramic, Carpeted, Laminate |
| FoundationType | Concrete |
| HalfBathTotal | 1 |
| HeatingFuel | Natural Gas |
| HeatingType | Forced Air |
| StoriesTotal | 2 |
| SizeInterior | 1499.9875 - 1999.983 Sqft |
| Type | Row / Townhouse |
| UtilityWater | Municipal Water |
Parking
| Detached Garage |
Land
| Acreage | No |
| Sewer | Sanitary Sewer |
| SizeDepth | 108 Ft ,10 In |
| SizeFrontage | 22 Ft ,6 In |
| SizeIrregular | 22.5 X 108.9 Ft |
| SizeTotalText | 22.5 X 108.9 Ft |
Rooms
| Level | Type | Length | Width | Dimensions |
|---|---|---|---|---|
| Second Level | Primary Bedroom | 13 m | 15 m | 13 m x 15 m |
| Second Level | Bedroom 2 | 10 m | 10 m | 10 m x 10 m |
| Second Level | Bedroom 3 | 9 m | 11 m | 9 m x 11 m |
| Main Level | Family Room | 10 m | 15 m | 10 m x 15 m |
| Main Level | Eating Area | 8 m | 15 m | 8 m x 15 m |
| Main Level | Kitchen | 9 m | 9 m | 9 m x 9 m |
| Main Level | Dining Room | 11 m | 17 m | 11 m x 17 m |
| Main Level | Living Room | 11 m | 17 m | 11 m x 17 m |
| Ground Level | Recreational, Games Room | 15 m | 24 m | 15 m x 24 m |
| Ground Level | Office | 11 m | 13 m | 11 m x 13 m |
Interested?
Contact us for more information
Ben Verghese Abraham
Salesperson
Save Max Real Estate Inc.
1550 Enterprise Rd #305
Mississauga, Ontario L4W 4P4
1550 Enterprise Rd #305
Mississauga, Ontario L4W 4P4






















