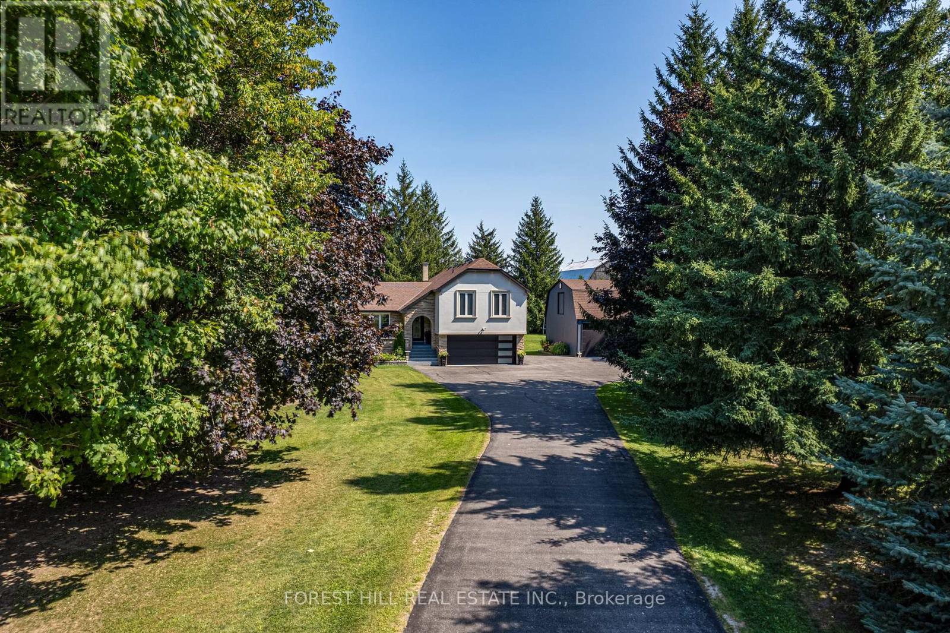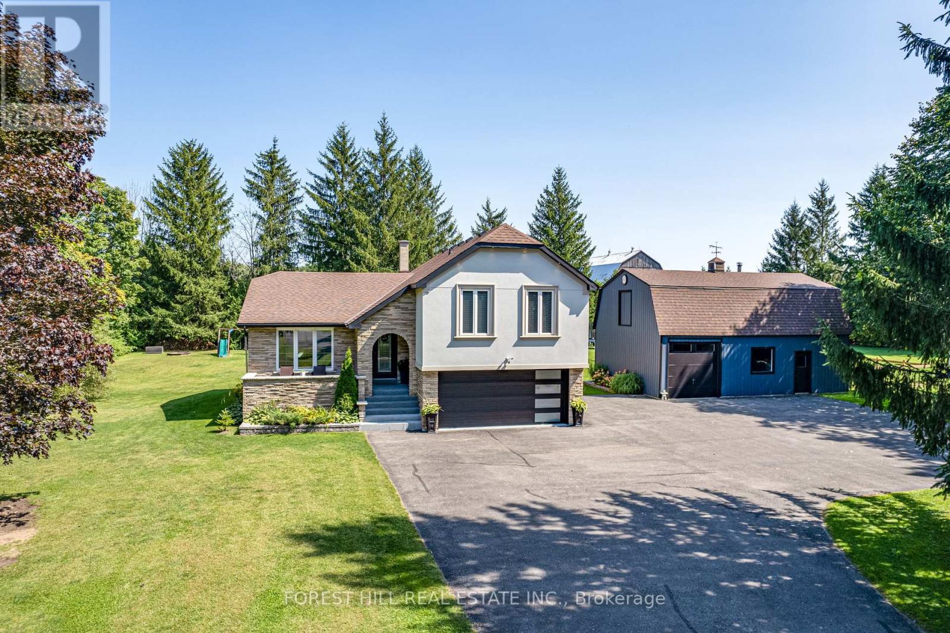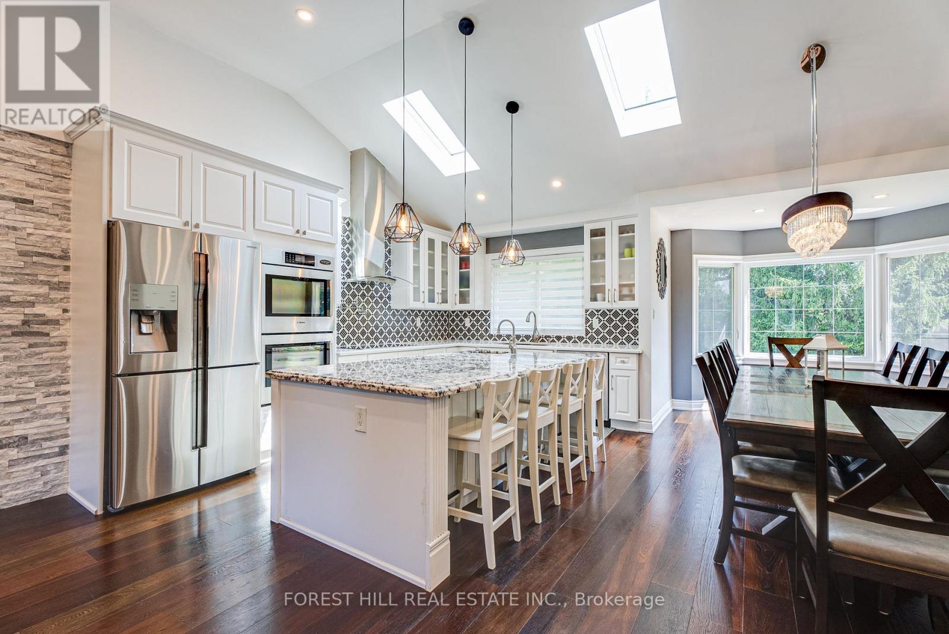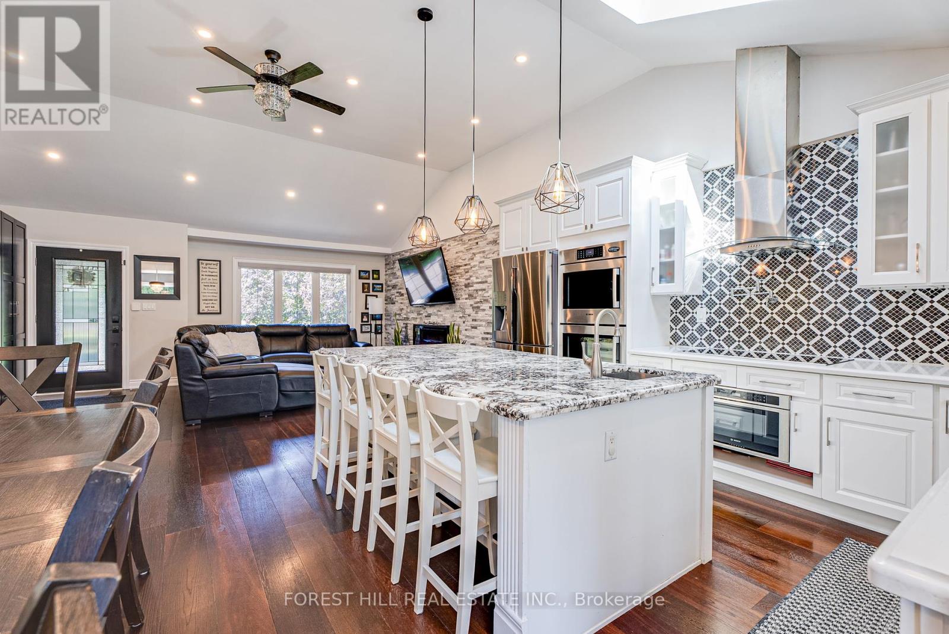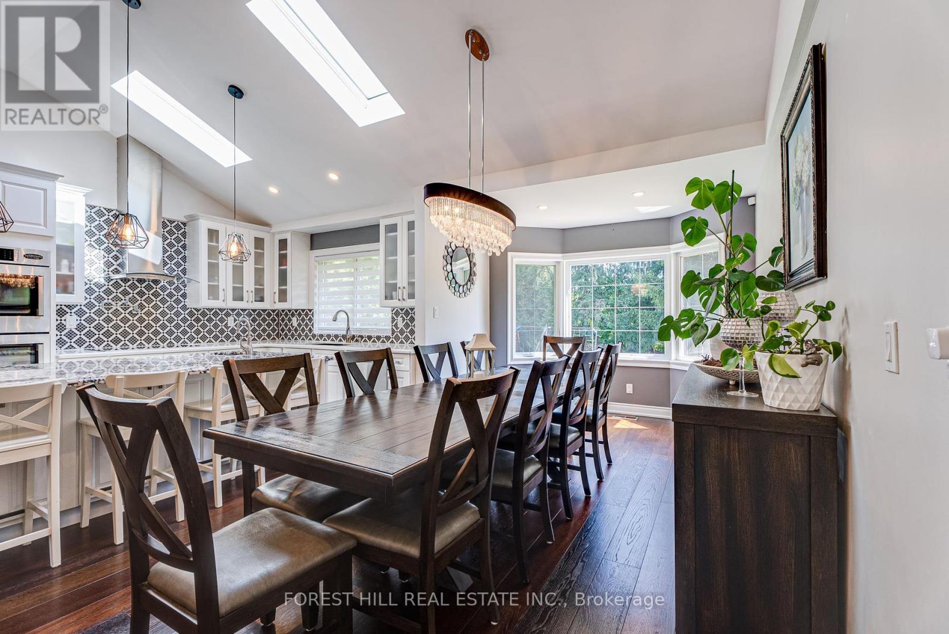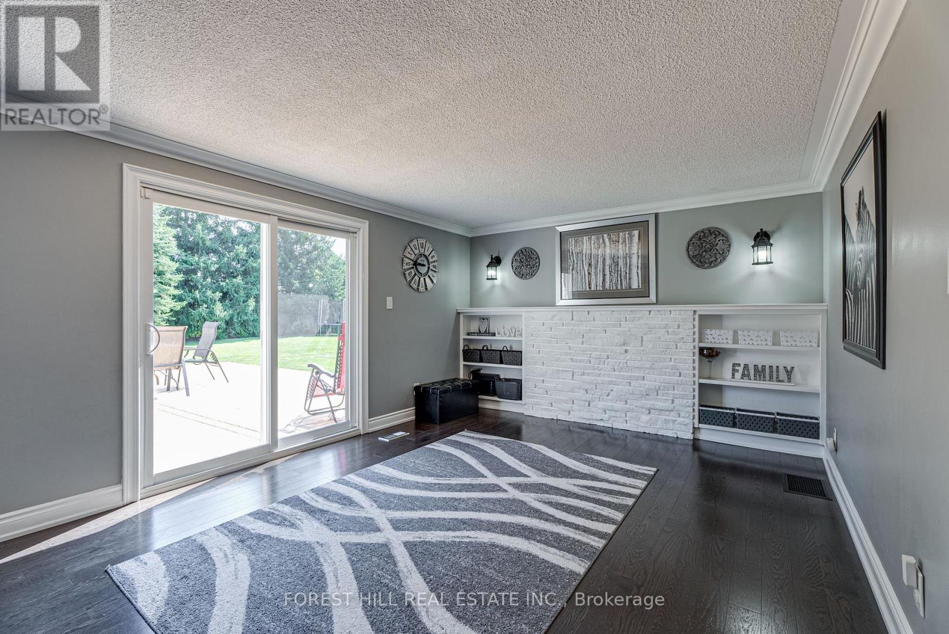5837 Yonge Street Innisfil, Ontario L0L 1K0
$1,649,999
Set on over 1.5 acres in Innisfil, this beautifully upgraded 4+1 bedroom, 3 bathroom side-split home offers modern living in a peaceful, private setting. The main level boasts an open-concept design with large windows and skylights that flood the space with natural light, effortlessly connecting the living, dining, and kitchen areas. The chef-inspired kitchen features premium finishes and high-end appliances. The lower-level split offers a cozy family room with a walkout to the backyard, while the finished basement provides additional living space. Hardwood flooring runs throughout. A partially finished guest house with a walkout to a deck adds extra potential. The expansive backyard offers plenty of room for outdoor activities and gardening. This Innisfil property is truly a dream come true. **** EXTRAS **** Fridge, 2 Stoves, Built In Microwave, Range Hood, Washer, Dryer, All ELF'S All Window Coverings. (id:24801)
Property Details
| MLS® Number | N11937469 |
| Property Type | Single Family |
| Community Name | Churchill |
| Parking Space Total | 17 |
Building
| Bathroom Total | 3 |
| Bedrooms Above Ground | 4 |
| Bedrooms Below Ground | 1 |
| Bedrooms Total | 5 |
| Appliances | Central Vacuum, Water Softener |
| Basement Development | Finished |
| Basement Type | N/a (finished) |
| Construction Style Attachment | Detached |
| Construction Style Split Level | Sidesplit |
| Cooling Type | Central Air Conditioning |
| Exterior Finish | Brick, Stucco |
| Flooring Type | Hardwood |
| Foundation Type | Concrete |
| Half Bath Total | 1 |
| Heating Fuel | Propane |
| Heating Type | Forced Air |
| Size Interior | 1,500 - 2,000 Ft2 |
| Type | House |
| Utility Water | Dug Well |
Parking
| Attached Garage |
Land
| Acreage | No |
| Sewer | Septic System |
| Size Depth | 279 Ft ,2 In |
| Size Frontage | 245 Ft ,9 In |
| Size Irregular | 245.8 X 279.2 Ft |
| Size Total Text | 245.8 X 279.2 Ft |
| Zoning Description | 279.34 Feet |
Rooms
| Level | Type | Length | Width | Dimensions |
|---|---|---|---|---|
| Basement | Recreational, Games Room | 6.4 m | 3.9 m | 6.4 m x 3.9 m |
| Basement | Bedroom 5 | 2.1 m | 2.7 m | 2.1 m x 2.7 m |
| Lower Level | Family Room | 5.1 m | 3.6 m | 5.1 m x 3.6 m |
| Main Level | Living Room | 4.5 m | 3.6 m | 4.5 m x 3.6 m |
| Main Level | Dining Room | 6 m | 2.7 m | 6 m x 2.7 m |
| Main Level | Kitchen | 4.2 m | 3 m | 4.2 m x 3 m |
| Upper Level | Primary Bedroom | 3.9 m | 4.2 m | 3.9 m x 4.2 m |
| Upper Level | Bedroom 2 | 3.3 m | 2.7 m | 3.3 m x 2.7 m |
| Upper Level | Bedroom 3 | 3.9 m | 2.7 m | 3.9 m x 2.7 m |
| Upper Level | Bedroom 4 | 2.7 m | 2.7 m | 2.7 m x 2.7 m |
Utilities
| Cable | Installed |
https://www.realtor.ca/real-estate/27834879/5837-yonge-street-innisfil-churchill-churchill
Contact Us
Contact us for more information
Michael Stergios
Salesperson
9001 Dufferin St Unit A9
Thornhill, Ontario L4J 0H7
(905) 695-6195
(905) 695-6194


