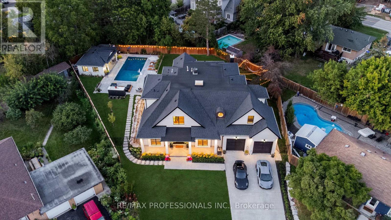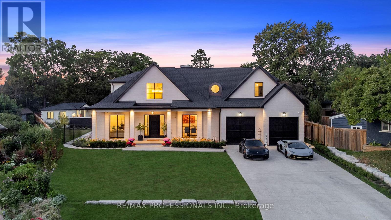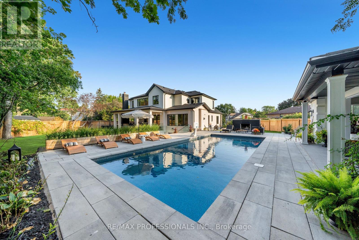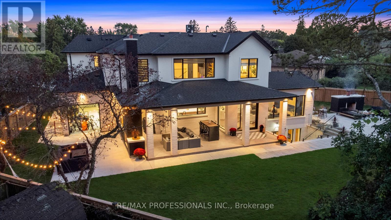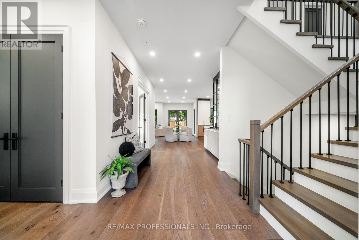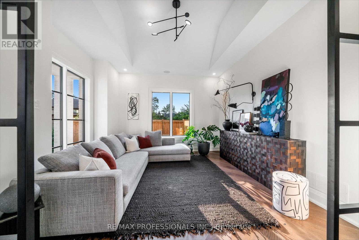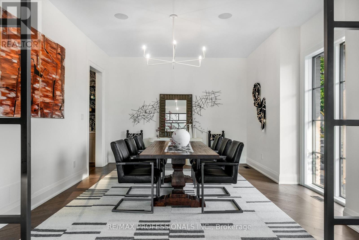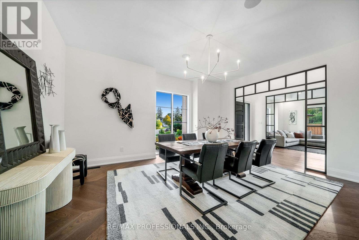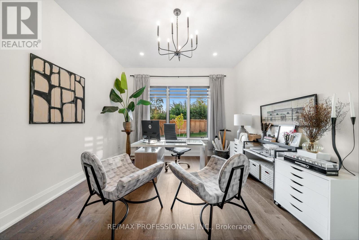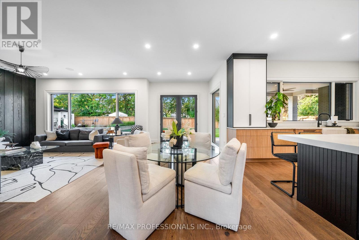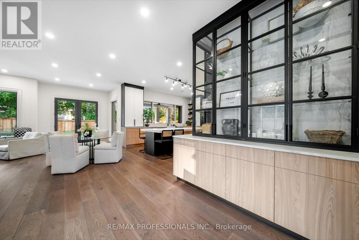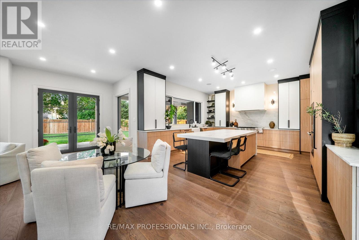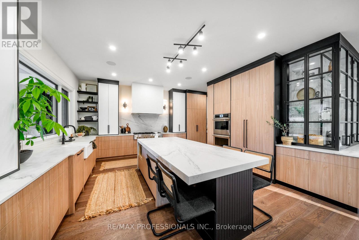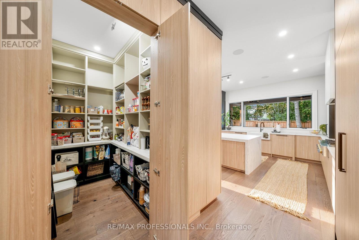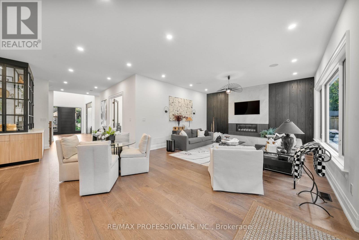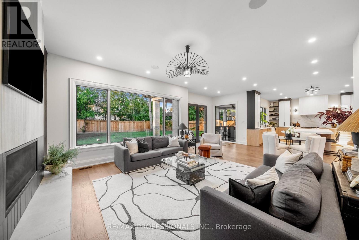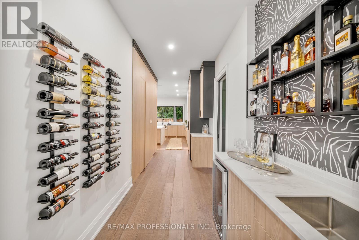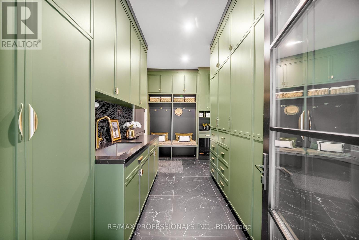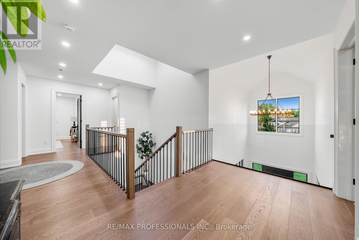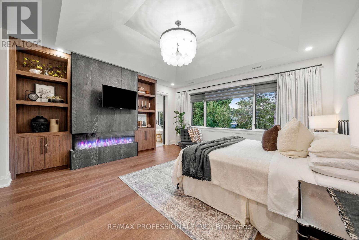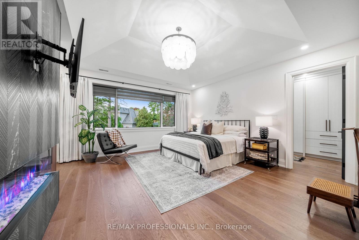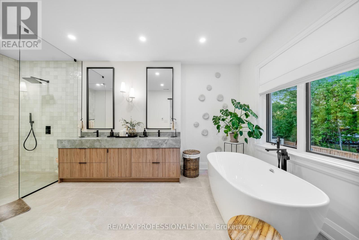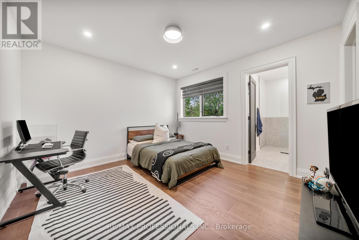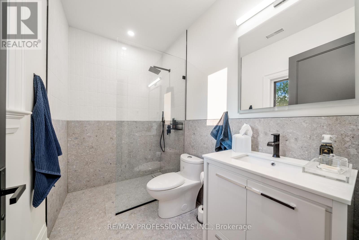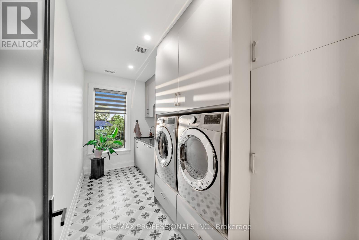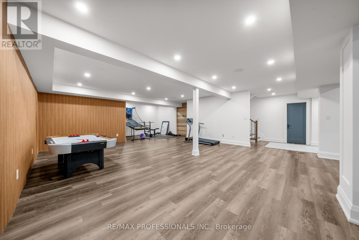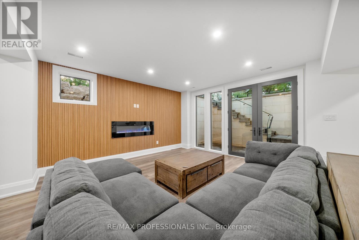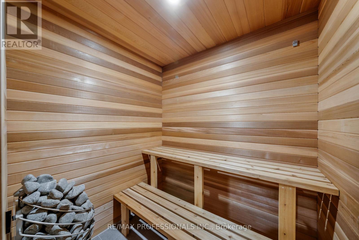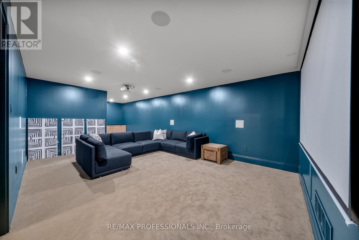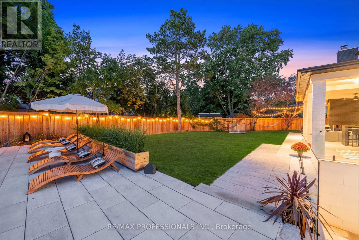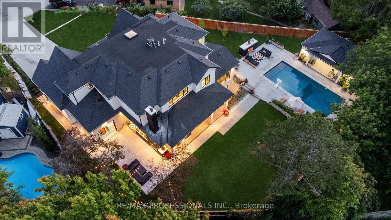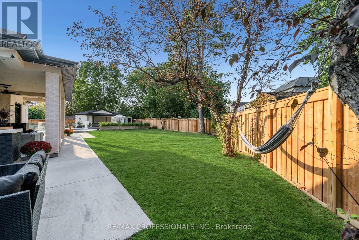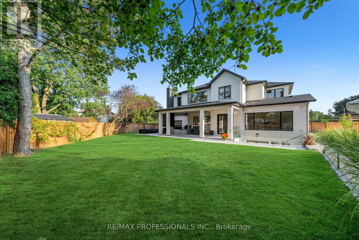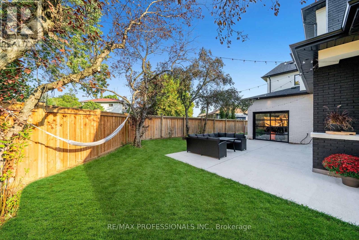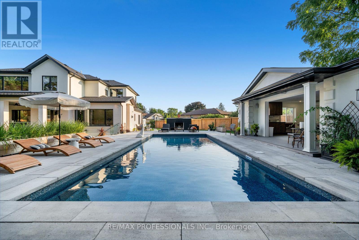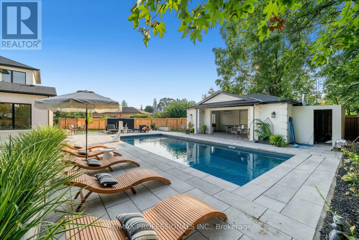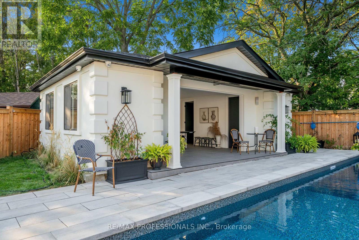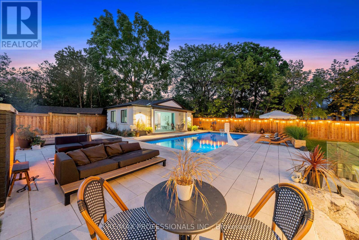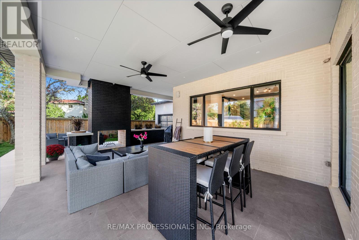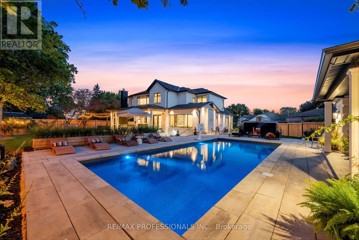583 Weir Avenue Oakville, Ontario L6L 4X3
$4,988,000
Welcome home to this transitional custom built home with the perfect blend of modern and comfort. Built with high end finishes and dressed in imported Spanish brick and stone.. This masterpiece sits on a desirable premium lot of over 16,000 square feet and is set back from the road, providing privacy along with eight exterior parking spaces on a heated private driveway. Offering nearly 8,000 square feet of refined living space, it includes a finished basement with a walk-out and aa over 400-square-foot guest or pool house complete with a wet bar and bathroom. A soaring twenty-foot foyer, open to above, welcomes you into an airy main floor with the perfect layout. Floor-to-ceiling windows fill the space with natural light, while the surrounding greenery ensures privacy throughout. This is a designers home, meticulously crafted with no detail overlooked. The chefs kitchen features an oversized island, built-in appliances, a concealed coffee station, a hidden pantry room, a sophisticated butlers pantry, and much more. The upper level offers four generously sized bedrooms, each with its own ensuite bathroom, as well as a perfectly sized laundry room. The basement features a bedroom, bathroom, sauna, bar, games room, gym area, and a private, soundproof movie theatre. A serene backyard awaits, complete with an 18 by 36 foot heated saltwater pool, a fully equipped guest house, a covered porch with a double-sided fireplace, and additional green space. Your search truly ends here! (id:24801)
Property Details
| MLS® Number | W12418794 |
| Property Type | Single Family |
| Community Name | 1020 - WO West |
| Amenities Near By | Public Transit, Schools |
| Community Features | Community Centre |
| Features | Wooded Area, Partially Cleared, Carpet Free, Sauna |
| Parking Space Total | 12 |
| Pool Type | Inground Pool |
Building
| Bathroom Total | 7 |
| Bedrooms Above Ground | 4 |
| Bedrooms Below Ground | 1 |
| Bedrooms Total | 5 |
| Age | 0 To 5 Years |
| Appliances | Garage Door Opener Remote(s), Dryer, Washer |
| Basement Development | Finished |
| Basement Features | Separate Entrance, Walk Out |
| Basement Type | N/a (finished) |
| Construction Style Attachment | Detached |
| Cooling Type | Central Air Conditioning |
| Exterior Finish | Brick |
| Fireplace Present | Yes |
| Flooring Type | Hardwood |
| Foundation Type | Concrete |
| Half Bath Total | 1 |
| Heating Fuel | Natural Gas |
| Heating Type | Forced Air |
| Stories Total | 2 |
| Size Interior | 3,500 - 5,000 Ft2 |
| Type | House |
| Utility Water | Municipal Water |
Parking
| Attached Garage | |
| Garage |
Land
| Acreage | No |
| Land Amenities | Public Transit, Schools |
| Size Depth | 161 Ft |
| Size Frontage | 50 Ft |
| Size Irregular | 50 X 161 Ft ; 91.17 X161.03 |
| Size Total Text | 50 X 161 Ft ; 91.17 X161.03|under 1/2 Acre |
Rooms
| Level | Type | Length | Width | Dimensions |
|---|---|---|---|---|
| Second Level | Primary Bedroom | 6.11 m | 5 m | 6.11 m x 5 m |
| Second Level | Bedroom 2 | 4.12 m | 3.95 m | 4.12 m x 3.95 m |
| Second Level | Bedroom 3 | 4.11 m | 3.82 m | 4.11 m x 3.82 m |
| Second Level | Bedroom 4 | 4.13 m | 3.63 m | 4.13 m x 3.63 m |
| Basement | Other | 9.1 m | 4.81 m | 9.1 m x 4.81 m |
| Basement | Recreational, Games Room | 15.33 m | 9.54 m | 15.33 m x 9.54 m |
| Basement | Bedroom | 4.06 m | 3.97 m | 4.06 m x 3.97 m |
| Main Level | Kitchen | 5.15 m | 5.18 m | 5.15 m x 5.18 m |
| Main Level | Living Room | 4.33 m | 4.13 m | 4.33 m x 4.13 m |
| Main Level | Dining Room | 4.36 m | 5.46 m | 4.36 m x 5.46 m |
| Main Level | Office | 4.12 m | 3.85 m | 4.12 m x 3.85 m |
Utilities
| Cable | Installed |
| Electricity | Installed |
https://www.realtor.ca/real-estate/28895676/583-weir-avenue-oakville-wo-west-1020-wo-west
Contact Us
Contact us for more information
Bessa Lika
Broker
4242 Dundas St W Unit 9
Toronto, Ontario M8X 1Y6
(416) 236-1241
(416) 231-0563


