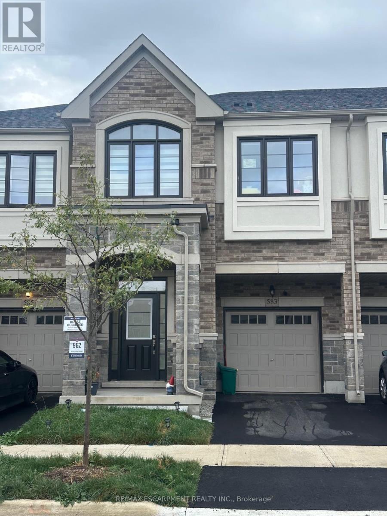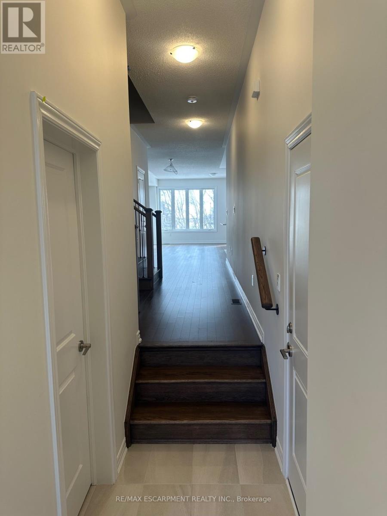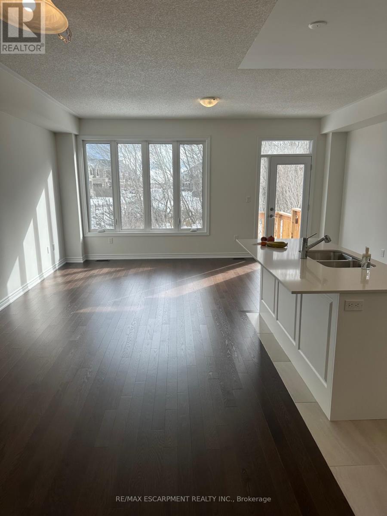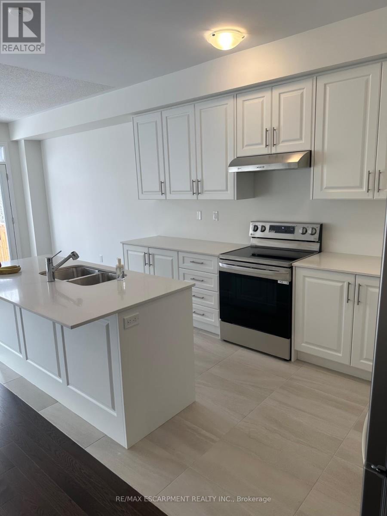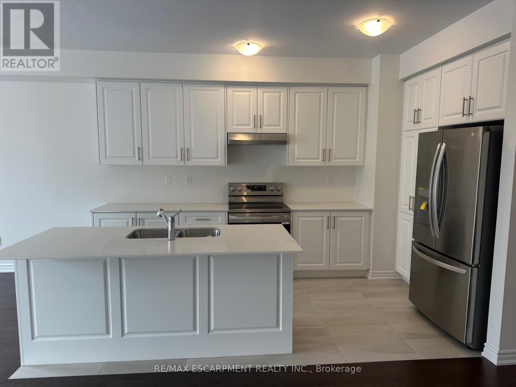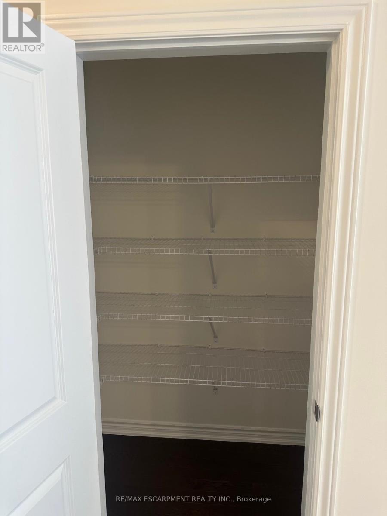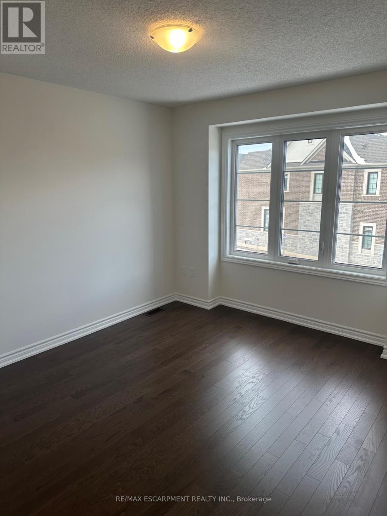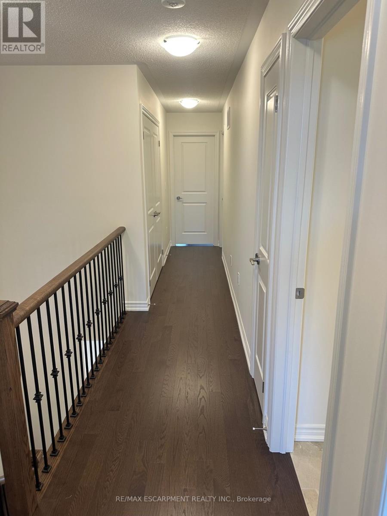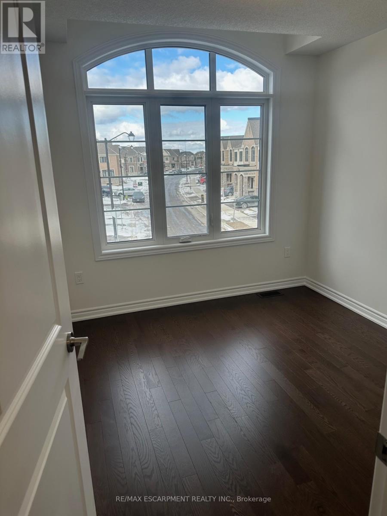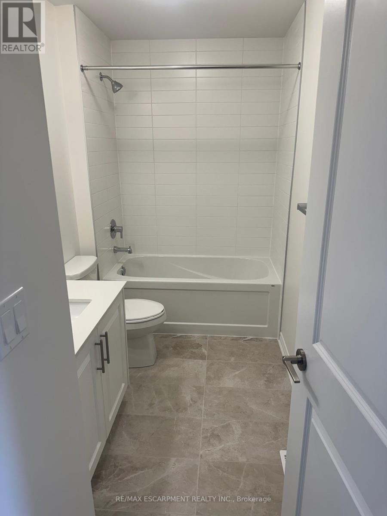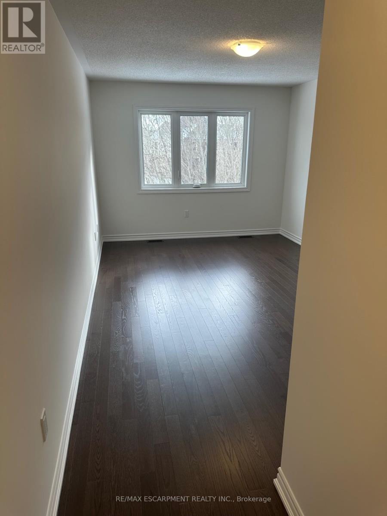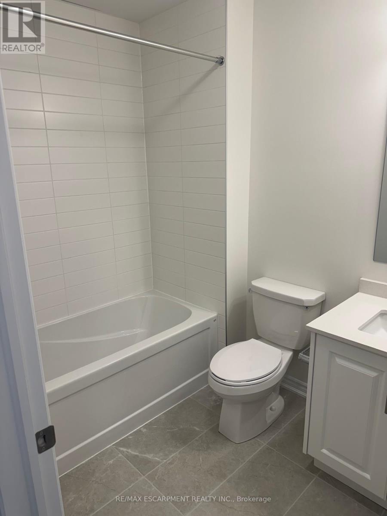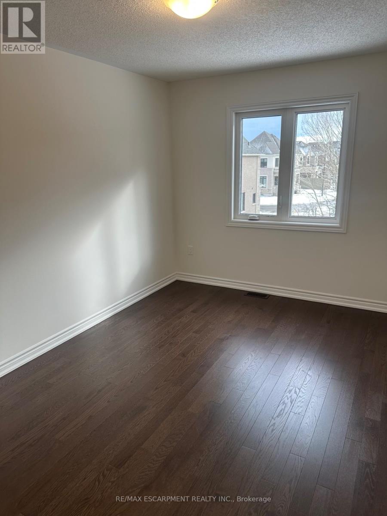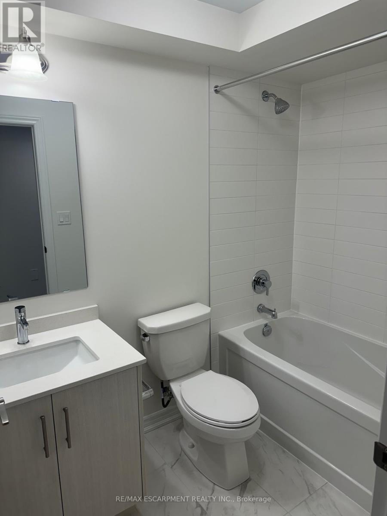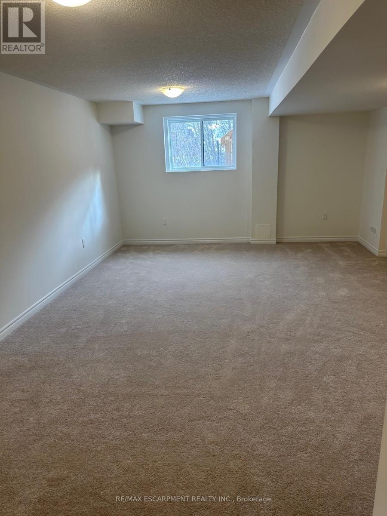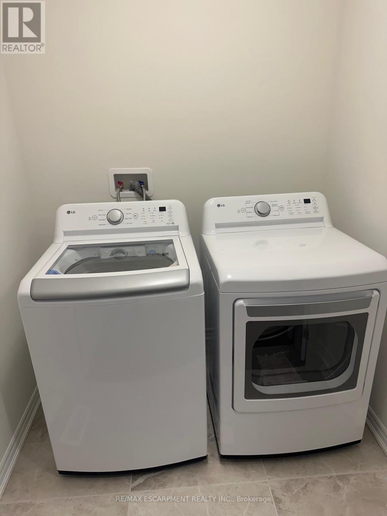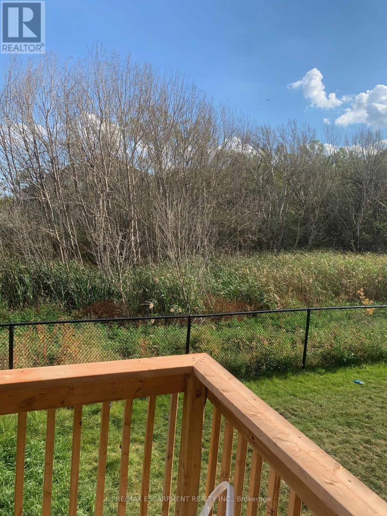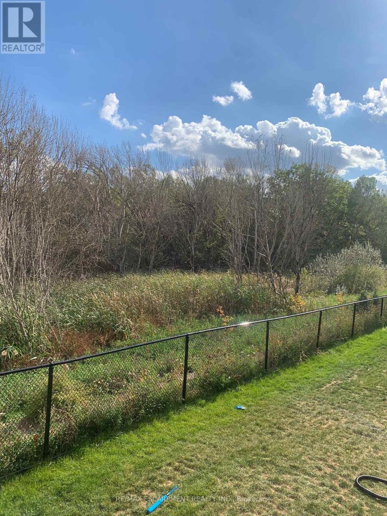583 Celandine Terrace Milton, Ontario L9T 2X5
$3,500 Monthly
Welcome home to this newer 4-bed/4.5 bath townhouse in a sought after neighborhood of Milton offering approx. 1,950sq. ft. of luxurious living area + 505 sf finished basement. The main floor features 9 ft ceilings, open-concept layout with natural light, heavily upgraded kitchen with a large center island, quartz countertops, s/s appliances, eat in area with patio door access to the backyard. Hardwood floors and custom window coverings throughout the home. The second floor features laundry, primary bedroom with ensuite and 3 additional spacious bedrooms. 50A receptacle in garage for ev charger. House backs onto greenspace Located within walking distance of an elementary school and close to shopping areas, future University/College, hospital, trails, highways. (id:24801)
Property Details
| MLS® Number | W12448326 |
| Property Type | Single Family |
| Community Name | 1051 - Walker |
| Features | In Suite Laundry |
| Parking Space Total | 2 |
Building
| Bathroom Total | 5 |
| Bedrooms Above Ground | 4 |
| Bedrooms Total | 4 |
| Age | 0 To 5 Years |
| Basement Type | Full |
| Construction Style Attachment | Attached |
| Cooling Type | None |
| Exterior Finish | Brick |
| Foundation Type | Poured Concrete |
| Half Bath Total | 1 |
| Heating Fuel | Natural Gas |
| Heating Type | Forced Air |
| Stories Total | 2 |
| Size Interior | 1,500 - 2,000 Ft2 |
| Type | Row / Townhouse |
| Utility Water | Municipal Water |
Parking
| Attached Garage | |
| Garage |
Land
| Acreage | No |
| Sewer | Sanitary Sewer |
| Size Depth | 86 Ft ,10 In |
| Size Frontage | 25 Ft ,7 In |
| Size Irregular | 25.6 X 86.9 Ft |
| Size Total Text | 25.6 X 86.9 Ft|under 1/2 Acre |
Rooms
| Level | Type | Length | Width | Dimensions |
|---|---|---|---|---|
| Second Level | Bathroom | Measurements not available | ||
| Second Level | Primary Bedroom | 3.17 m | 4.85 m | 3.17 m x 4.85 m |
| Second Level | Bedroom 2 | 3.17 m | 3.58 m | 3.17 m x 3.58 m |
| Second Level | Bedroom 3 | 2.82 m | 3.02 m | 2.82 m x 3.02 m |
| Second Level | Bedroom 4 | 2.82 m | 3.84 m | 2.82 m x 3.84 m |
| Second Level | Bathroom | Measurements not available | ||
| Second Level | Bathroom | Measurements not available | ||
| Basement | Recreational, Games Room | 3.05 m | 6.1 m | 3.05 m x 6.1 m |
| Main Level | Great Room | 3.33 m | 5.49 m | 3.33 m x 5.49 m |
| Main Level | Dining Room | 2.95 m | 3.63 m | 2.95 m x 3.63 m |
| Main Level | Kitchen | 2.54 m | 4.27 m | 2.54 m x 4.27 m |
| Main Level | Bathroom | Measurements not available |
https://www.realtor.ca/real-estate/28958954/583-celandine-terrace-milton-walker-1051-walker
Contact Us
Contact us for more information
Conrad Guy Zurini
Broker of Record
www.remaxescarpment.com/
2180 Itabashi Way #4b
Burlington, Ontario L7M 5A5
(905) 639-7676
(905) 681-9908
www.remaxescarpment.com/


