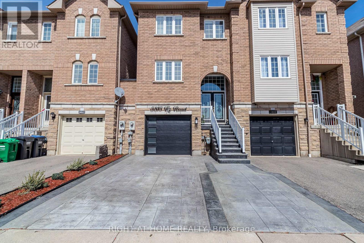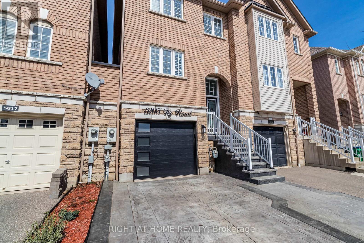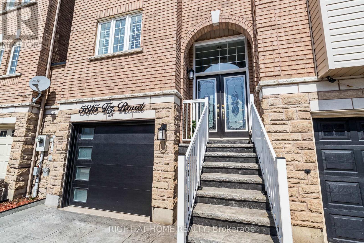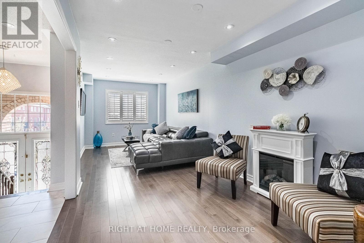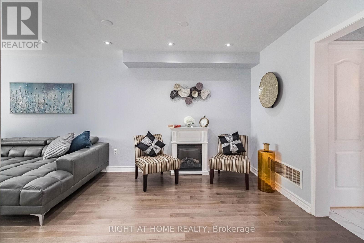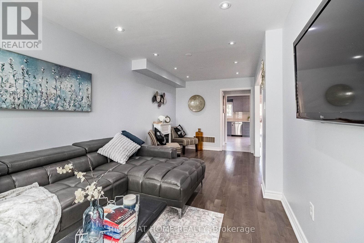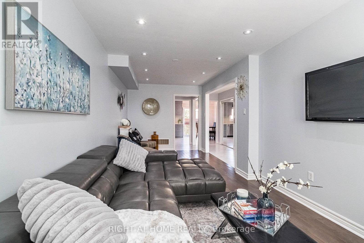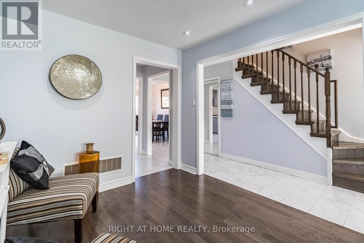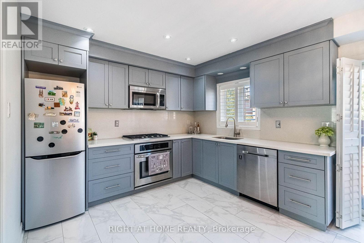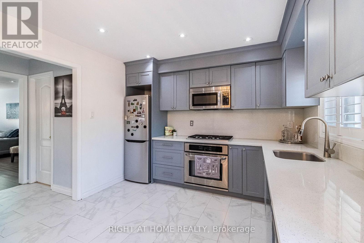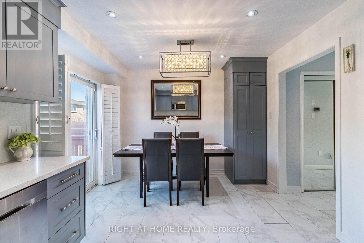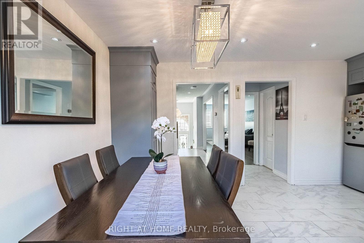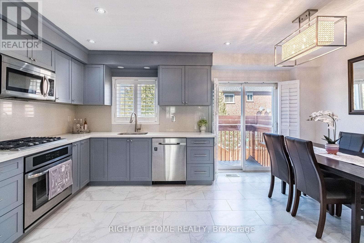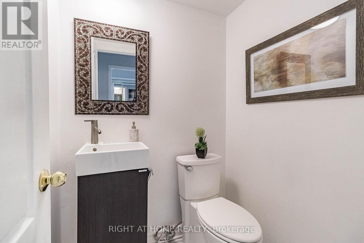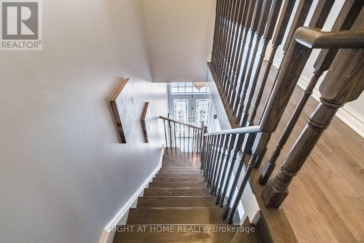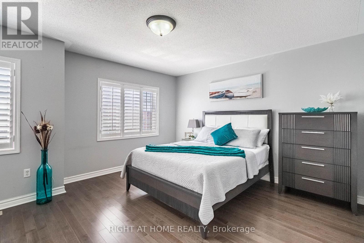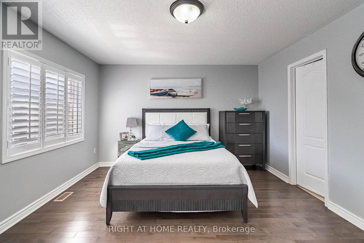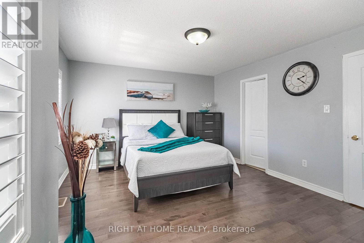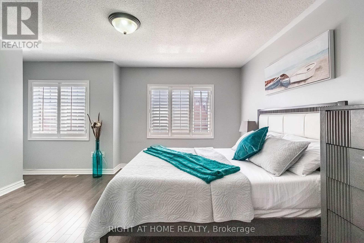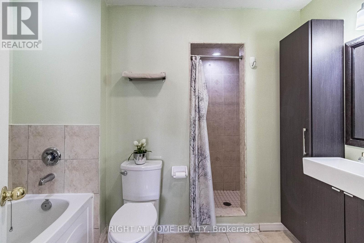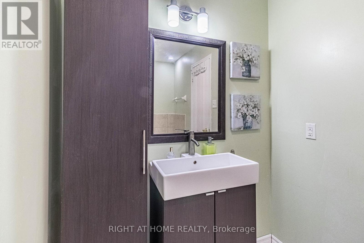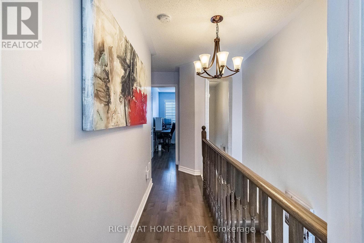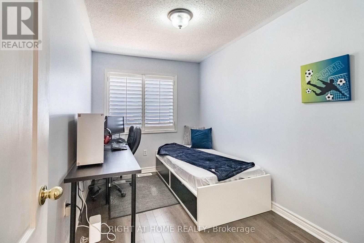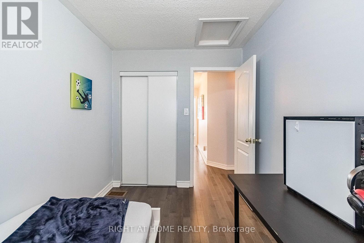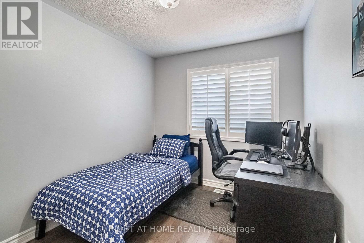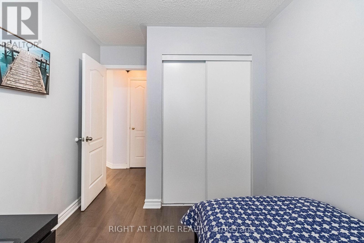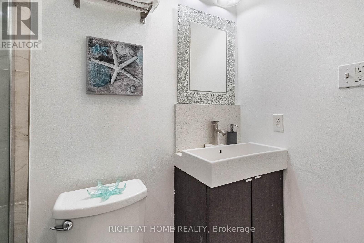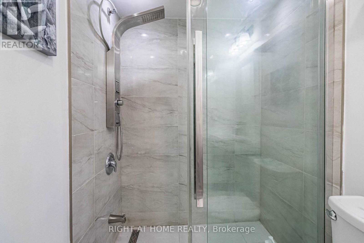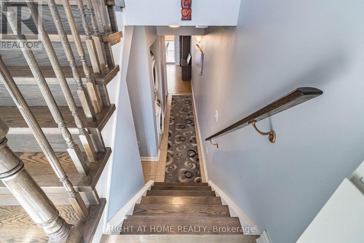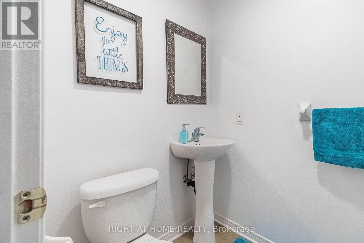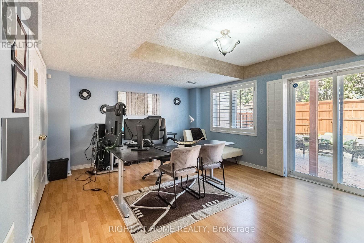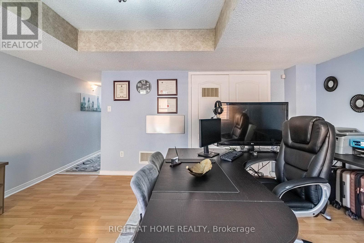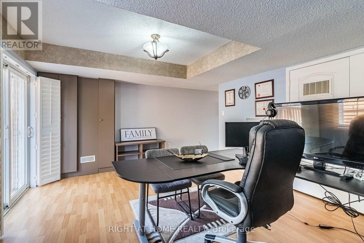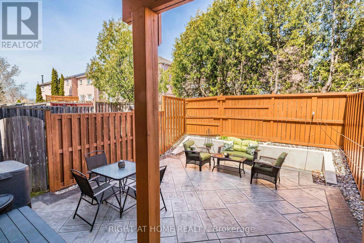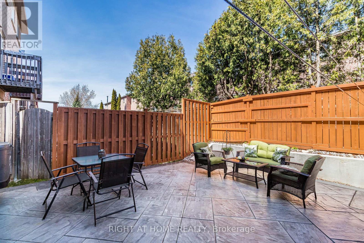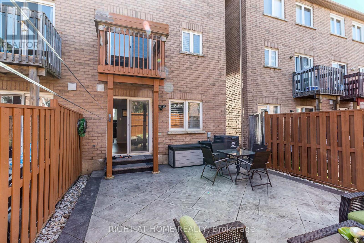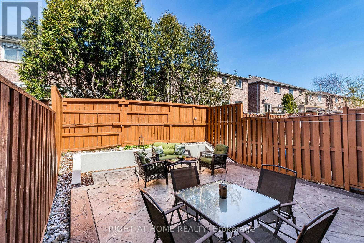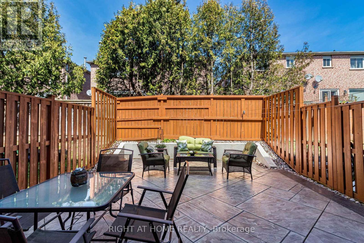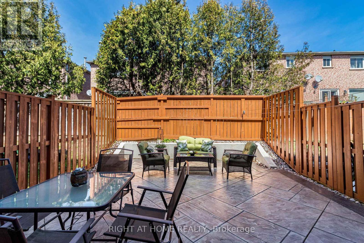5815 Tiz Rd Mississauga, Ontario L5R 0B6
$899,900Maintenance, Parcel of Tied Land
$133.35 Monthly
Maintenance, Parcel of Tied Land
$133.35 Monthly**Stunning Upgraded Townhouse With**Rear Two Car Parking Driveway**In the Heart Of Mississauga**Prime Heartland Location With Over 100K Spent On High End Upgrades From Top To Bottom**Hardwood Floors In Living/Dining/Bedrooms/Upstair Hallway W/Wood Stairs** Neutral Paint Colour Throughout** Designer Kitchen W/High End Quartz Counter /Quartz Backsplash/ Gas Cooktop W/S/S Appliances** Custom Built Pantry In Breakfast Area**California Shutters Throughout **Smooth Ceiling In Living/Dining/Kitchen/Breakfast Area** Beautiful Professional Stamped Concrete(2021) In Backyard W/Privacy To Enjoy The Lovely Mornings and Evenings With Family n Friends**Upgraded Double Door Entrance And New Garage Door(2022) With Smart App**Grand Driveway/Front Stairs Stamped Concrete(2021) Furnace/AC(2017)Roof(2018)**Fully Renovated Powder Rm/Main Bathroom** Renovated Master Ensuite With Extra Cabinet** Entrance From Garage To House And Backyard**Beautiful And Upgraded Chandeliers In Foyer And Breakfast Area**Upgraded Tiles In Foyer/Hallway/Kitchen/Breakfast/Powder Room**W/O Basement W/Huge Rec Room/Custom Built /2Pc Bath**Tons Of Upgrades!! **** EXTRAS **** **One Of The Rear Upgraded Property In The Prime Heartland Location**Close To Highways, Bus Stop, Schools, Shopping Centre**Won't Last Long***Ready to Move In And Enjoy*** (id:24801)
Property Details
| MLS® Number | W8244018 |
| Property Type | Single Family |
| Community Name | Hurontario |
| Amenities Near By | Park, Place Of Worship, Public Transit, Schools |
| Parking Space Total | 3 |
Building
| Bathroom Total | 4 |
| Bedrooms Above Ground | 3 |
| Bedrooms Total | 3 |
| Basement Development | Finished |
| Basement Features | Walk Out |
| Basement Type | N/a (finished) |
| Construction Style Attachment | Attached |
| Cooling Type | Central Air Conditioning |
| Exterior Finish | Brick, Stone |
| Heating Fuel | Natural Gas |
| Heating Type | Forced Air |
| Stories Total | 3 |
| Type | Row / Townhouse |
Parking
| Garage |
Land
| Acreage | No |
| Land Amenities | Park, Place Of Worship, Public Transit, Schools |
| Size Irregular | 19.69 X 85.3 Ft |
| Size Total Text | 19.69 X 85.3 Ft |
Rooms
| Level | Type | Length | Width | Dimensions |
|---|---|---|---|---|
| Second Level | Living Room | 2.46 m | 6.7 m | 2.46 m x 6.7 m |
| Second Level | Dining Room | 2.46 m | 6.7 m | 2.46 m x 6.7 m |
| Second Level | Kitchen | 2.46 m | 3.31 m | 2.46 m x 3.31 m |
| Second Level | Eating Area | 2.31 m | 3.31 m | 2.31 m x 3.31 m |
| Third Level | Primary Bedroom | 3.34 m | 4.27 m | 3.34 m x 4.27 m |
| Third Level | Bedroom 2 | 2.46 m | 3.84 m | 2.46 m x 3.84 m |
| Third Level | Bedroom 3 | 2.46 m | 2.74 m | 2.46 m x 2.74 m |
| Main Level | Recreational, Games Room | 4.99 m | 4.15 m | 4.99 m x 4.15 m |
https://www.realtor.ca/real-estate/26764891/5815-tiz-rd-mississauga-hurontario
Interested?
Contact us for more information
Saima Gillani
Salesperson

480 Eglinton Ave West #30, 106498
Mississauga, Ontario L5R 0G2
(905) 565-9200
(905) 565-6677
www.rightathomerealty.com/


