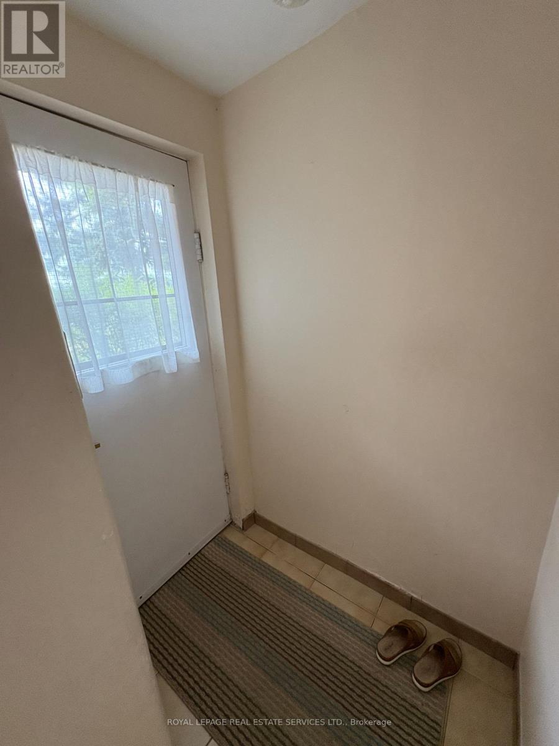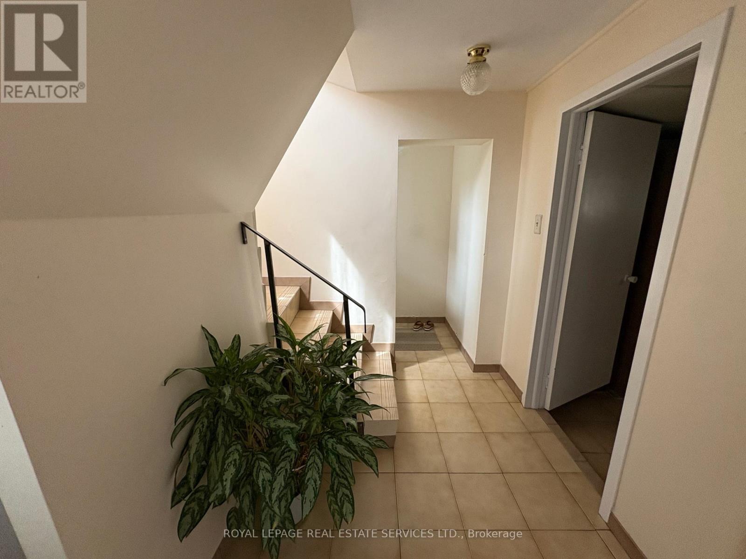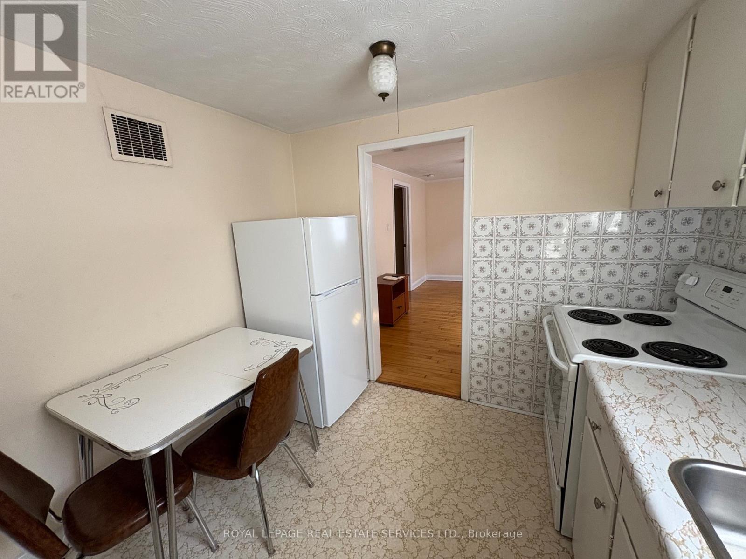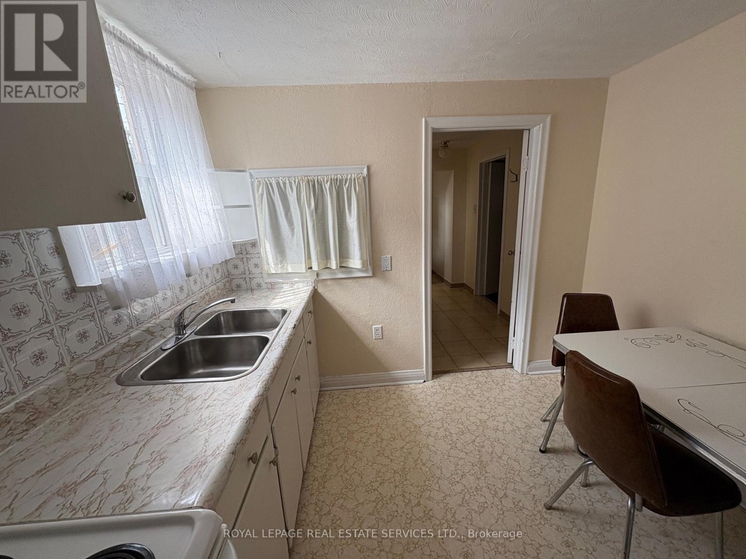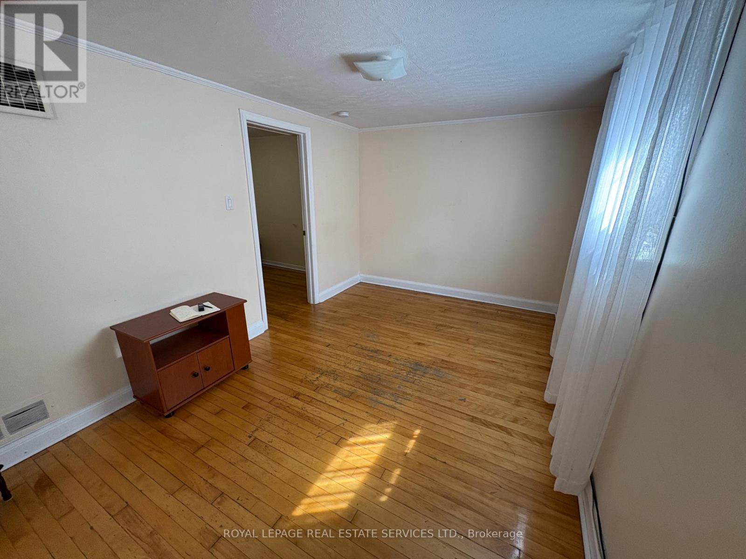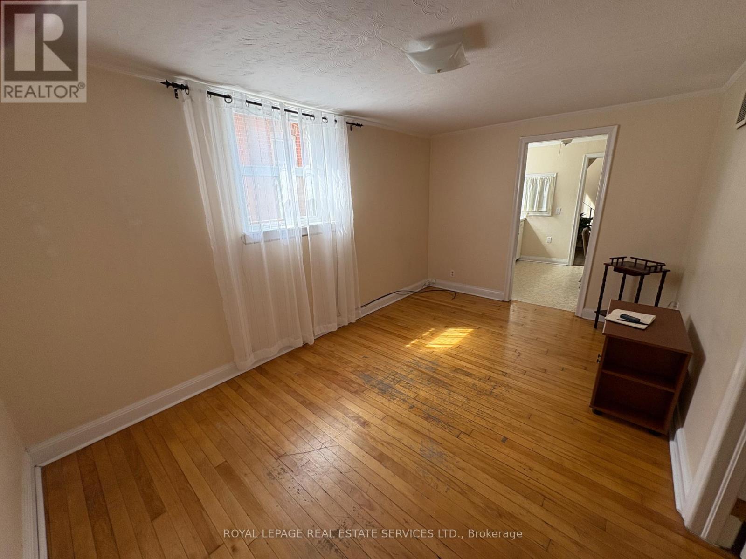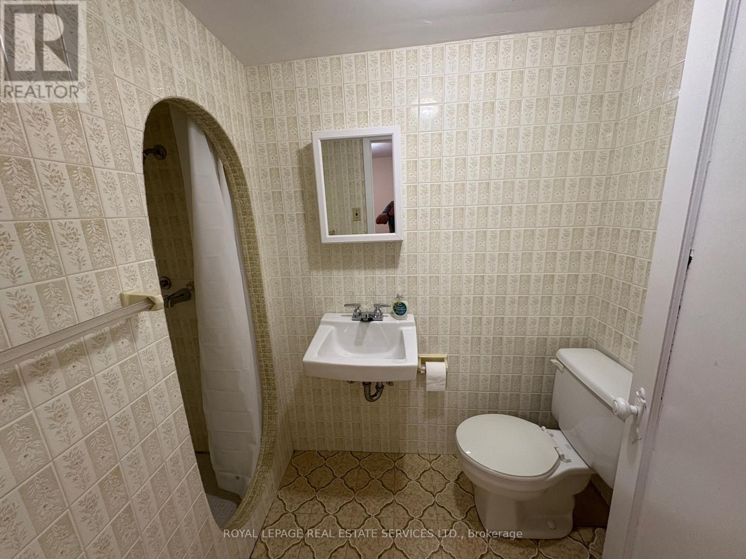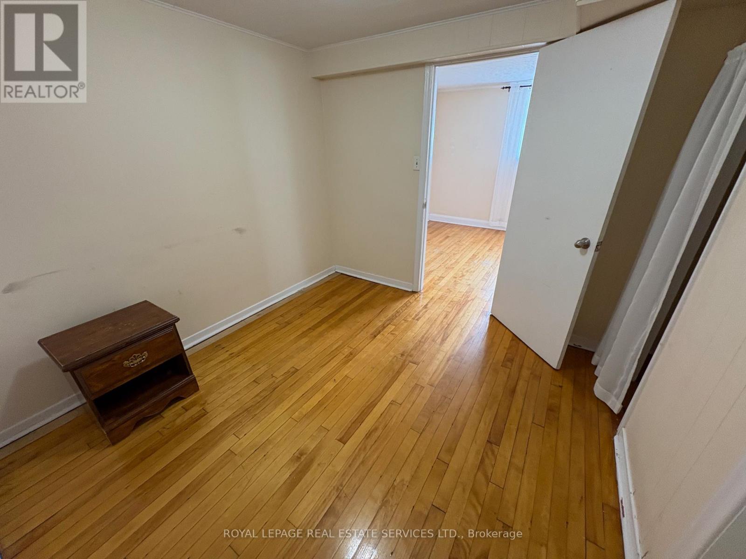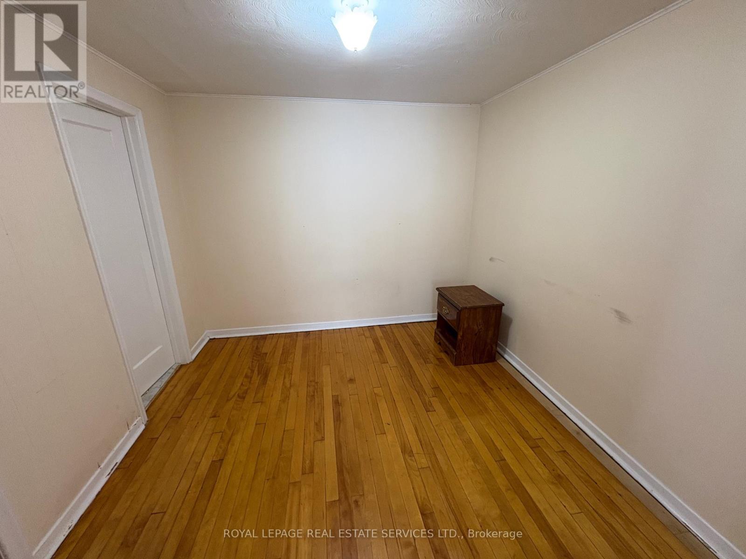581 Mc Roberts Avenue Toronto, Ontario M2P 2E3
$1,400 Monthly
Welcome to 581 Mc Roberts, a beautifully renovated 1-bedroom, 1-bathroom basement located in the Caledonia and Eglinton area. This charming suite offers its own private entrance, ensuring both comfort and privacy. Inside, you'll find a spacious living and dining area, perfect for relaxing or entertaining. The kitchen is modern and functional, making meal prep a breeze. All utilities included. **EXTRAS** Walking distance to Caledonia Crosstown Station and short drive to Black Creek Drive. (id:24801)
Property Details
| MLS® Number | W12404953 |
| Property Type | Single Family |
| Community Name | Caledonia-Fairbank |
| Amenities Near By | Public Transit, Schools |
Building
| Bathroom Total | 1 |
| Bedrooms Above Ground | 1 |
| Bedrooms Total | 1 |
| Architectural Style | Bungalow |
| Basement Features | Apartment In Basement |
| Basement Type | N/a |
| Construction Style Attachment | Detached |
| Cooling Type | Central Air Conditioning |
| Exterior Finish | Brick |
| Foundation Type | Block |
| Heating Fuel | Natural Gas |
| Heating Type | Forced Air |
| Stories Total | 1 |
| Size Interior | 700 - 1,100 Ft2 |
| Type | House |
| Utility Water | Municipal Water |
Parking
| No Garage |
Land
| Acreage | No |
| Land Amenities | Public Transit, Schools |
| Sewer | Sanitary Sewer |
| Size Depth | 151 Ft |
| Size Frontage | 32 Ft ,7 In |
| Size Irregular | 32.6 X 151 Ft |
| Size Total Text | 32.6 X 151 Ft |
Rooms
| Level | Type | Length | Width | Dimensions |
|---|---|---|---|---|
| Basement | Kitchen | 2.77 m | 2.629 m | 2.77 m x 2.629 m |
| Basement | Living Room | 4.367 m | 2.797 m | 4.367 m x 2.797 m |
| Basement | Bedroom | 2.993 m | 2.805 m | 2.993 m x 2.805 m |
Contact Us
Contact us for more information
Frank Pegolo
Salesperson
www.frankpegolo.com/
(416) 487-4311
(416) 487-3699
Shannon Kanhai
Salesperson
55 St.clair Avenue West #255
Toronto, Ontario M4V 2Y7
(416) 921-1112
(416) 921-7424
www.centraltoronto.net/


