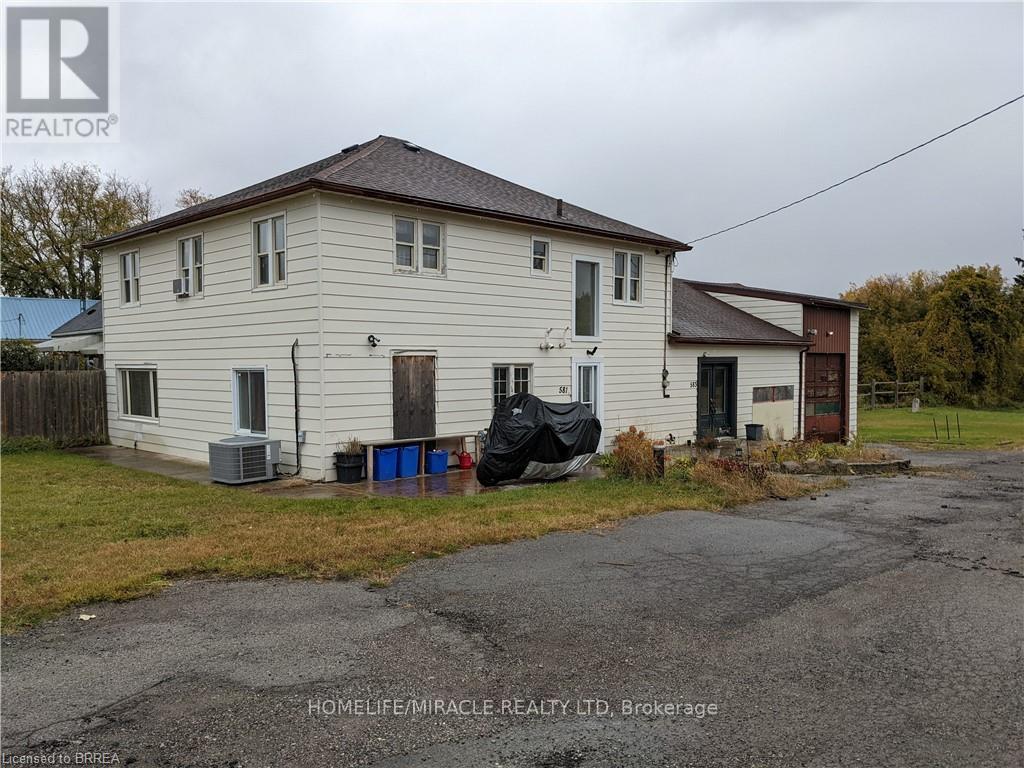581-583 West Street Norfolk, Ontario N3Y 4K5
$699,000
A DUPLEX sitting on a 1.6 acres lot just on the outskirts of the town! This house is perfect for any trade person, or running his trucking business, or multi-generational living, or Live downstairs and rent upstairs; what could be better? Main floor has 3 Bedrooms and 2 Bathrooms, & 1 Kitchen. Master has ensuite & walk-in closet & Laundry. Upper floor has 3 Bedrooms and 1 Bathroom, 1 Kitchen & Laundry area. Outdoor concrete pad with gas and electricity ready connections for a potential of double car garage or workshop. There is tremendous potential in this property in future, i.e. Multi Residential development. Opportunity Knocks. Don't snooze otherwise you may lose. **** EXTRAS **** Garden Shed. (id:24801)
Property Details
| MLS® Number | X11256878 |
| Property Type | Single Family |
| Community Name | Simcoe |
| Features | Irregular Lot Size |
| Parking Space Total | 11 |
| Structure | Shed |
Building
| Bathroom Total | 3 |
| Bedrooms Above Ground | 3 |
| Bedrooms Below Ground | 3 |
| Bedrooms Total | 6 |
| Appliances | Dryer, Refrigerator, Stove, Washer |
| Basement Type | Crawl Space |
| Cooling Type | Central Air Conditioning |
| Exterior Finish | Vinyl Siding |
| Foundation Type | Concrete |
| Heating Fuel | Natural Gas |
| Heating Type | Forced Air |
| Stories Total | 2 |
| Size Interior | 2,500 - 3,000 Ft2 |
| Type | Duplex |
Parking
| Attached Garage |
Land
| Acreage | No |
| Sewer | Septic System |
| Size Depth | 312 Ft |
| Size Frontage | 139 Ft |
| Size Irregular | 139 X 312 Ft ; Irregular, Abuts Commercial |
| Size Total Text | 139 X 312 Ft ; Irregular, Abuts Commercial|1/2 - 1.99 Acres |
Rooms
| Level | Type | Length | Width | Dimensions |
|---|---|---|---|---|
| Lower Level | Bathroom | Measurements not available | ||
| Main Level | Living Room | 5.65 m | 5.65 m | 5.65 m x 5.65 m |
| Main Level | Kitchen | 4.89 m | 3.12 m | 4.89 m x 3.12 m |
| Main Level | Primary Bedroom | 5.05 m | 3.53 m | 5.05 m x 3.53 m |
| Main Level | Bedroom 2 | 4.52 m | 3.28 m | 4.52 m x 3.28 m |
| Main Level | Bedroom 3 | 3.76 m | 2.92 m | 3.76 m x 2.92 m |
| Main Level | Bathroom | Measurements not available | ||
| Main Level | Bathroom | Measurements not available | ||
| Main Level | Den | 3.95 m | 2.95 m | 3.95 m x 2.95 m |
| Upper Level | Kitchen | 3.6 m | 3.2 m | 3.6 m x 3.2 m |
| Upper Level | Primary Bedroom | 3.55 m | 2.65 m | 3.55 m x 2.65 m |
| Upper Level | Family Room | 5.35 m | 3.25 m | 5.35 m x 3.25 m |
https://www.realtor.ca/real-estate/27689998/581-583-west-street-norfolk-simcoe-simcoe
Contact Us
Contact us for more information
Sam Rattan
Salesperson
(519) 760-0236
1339 Matheson Blvd E.
Mississauga, Ontario L4W 1R1
(905) 624-5678
(905) 624-5677







