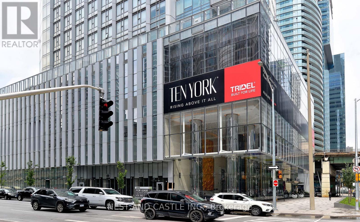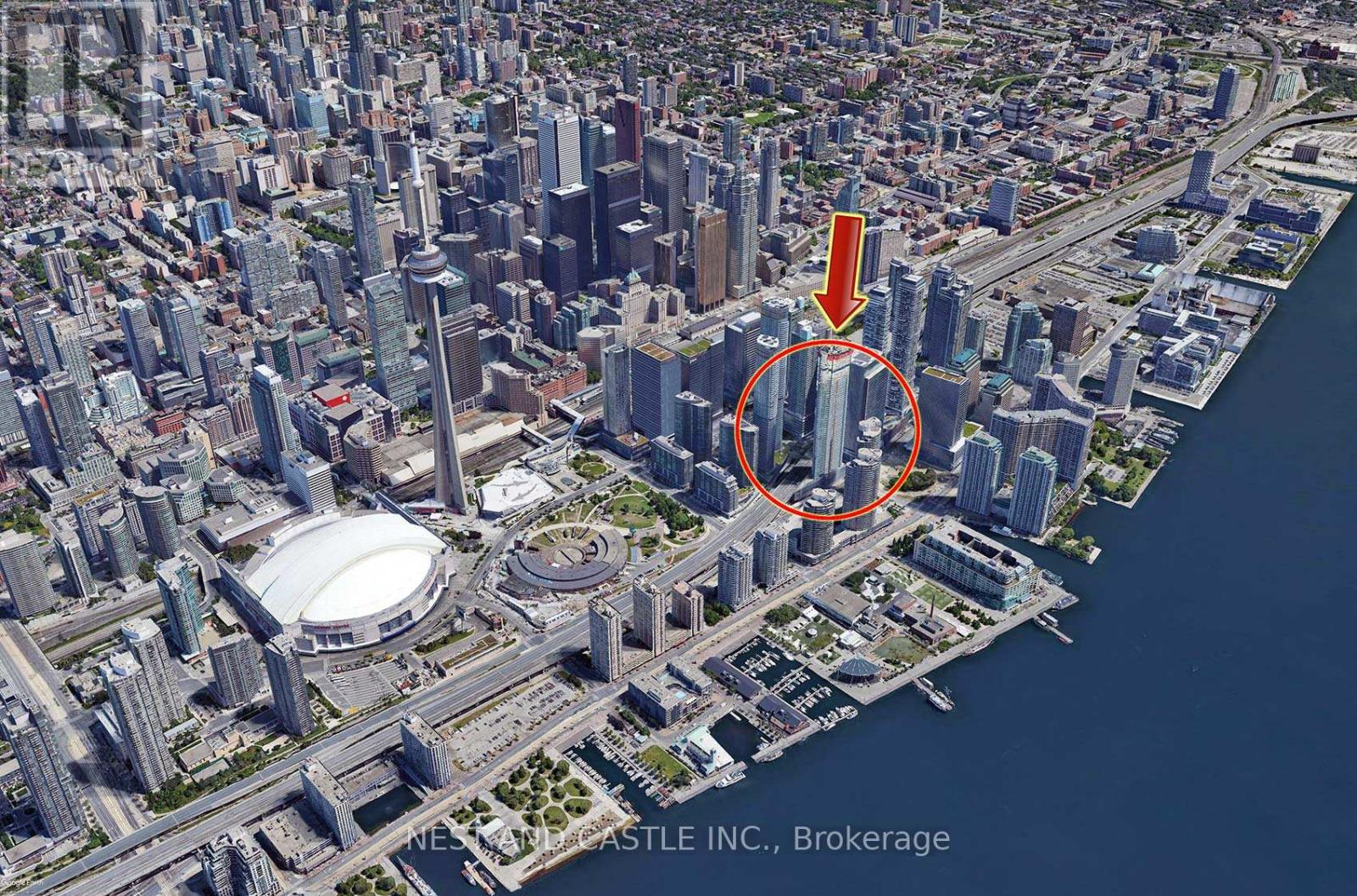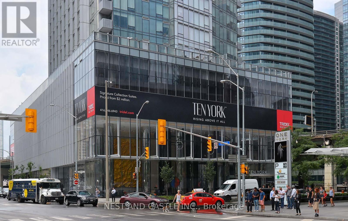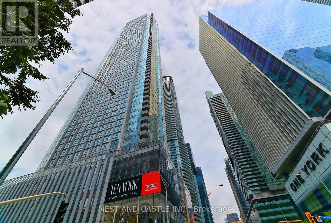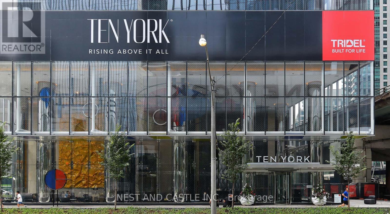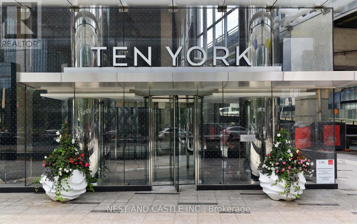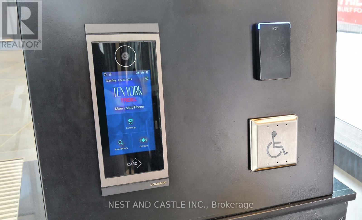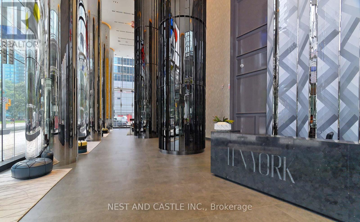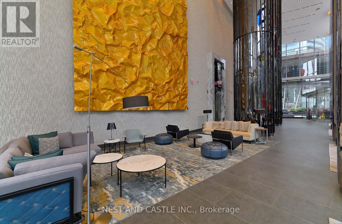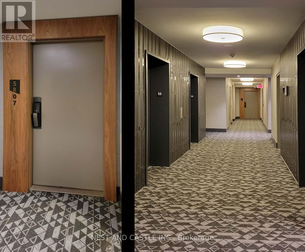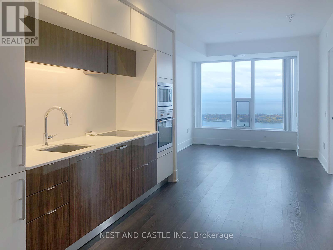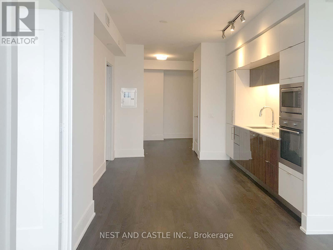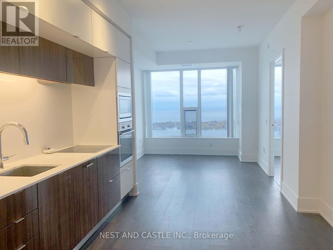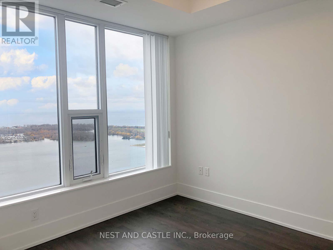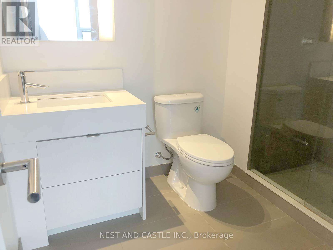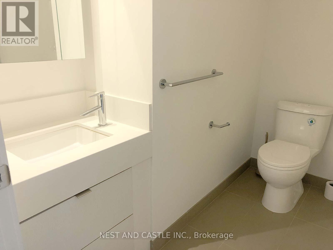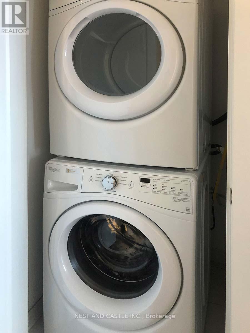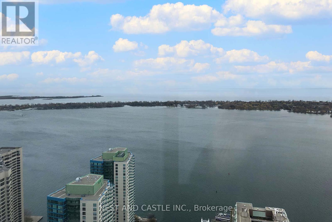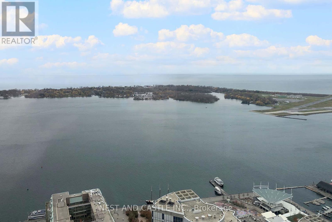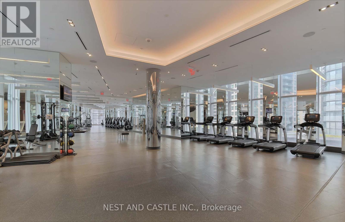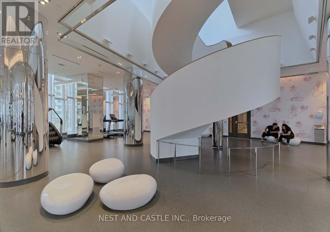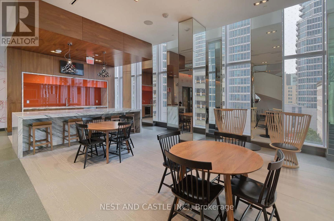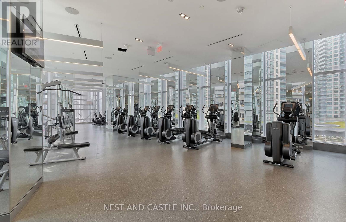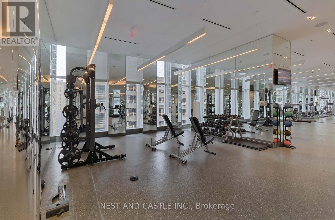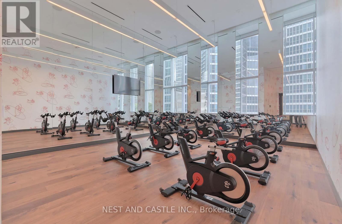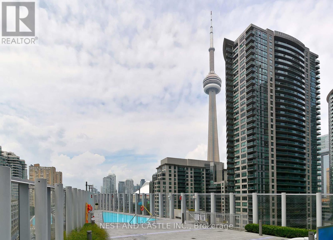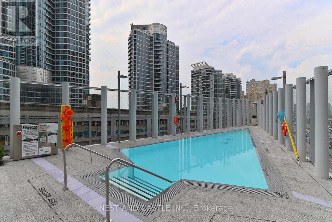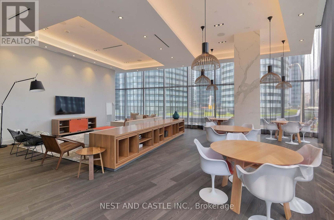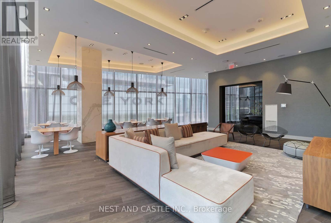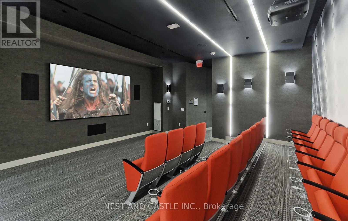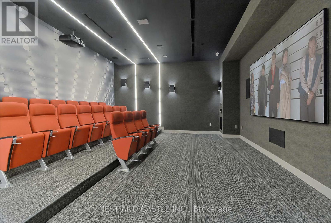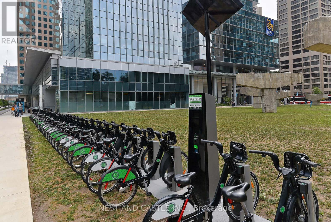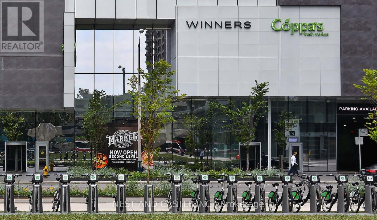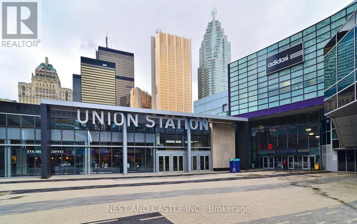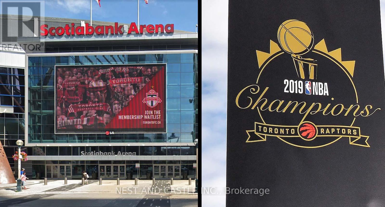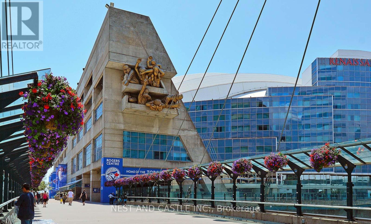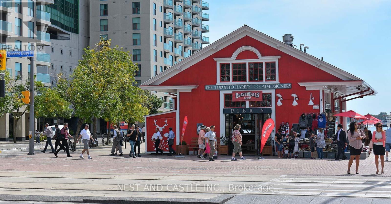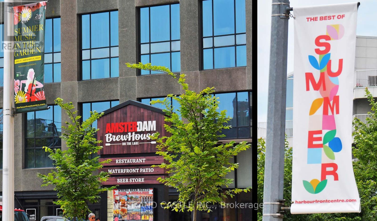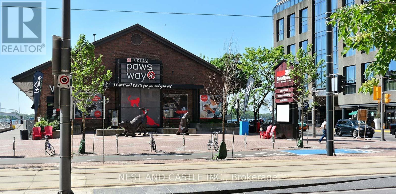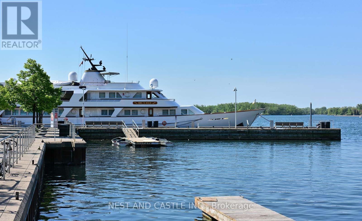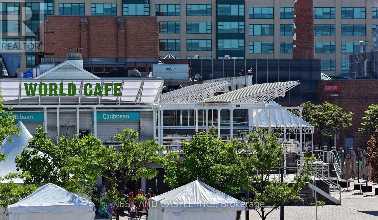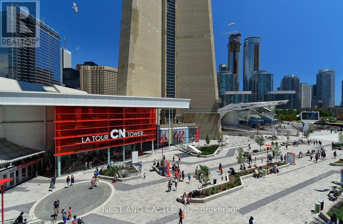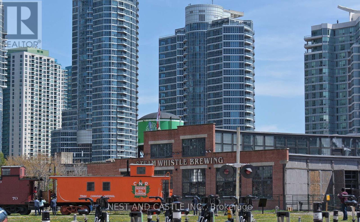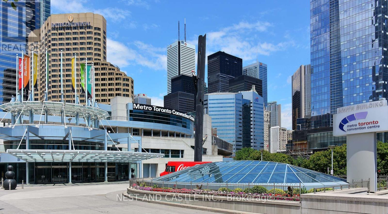5807 - 10 York Street Toronto, Ontario M5J 0E1
$739,000Maintenance, Heat, Water, Common Area Maintenance
$521.58 Monthly
Maintenance, Heat, Water, Common Area Maintenance
$521.58 MonthlyExcellent Opportunity to live or invest in this breathtaking iconic Tridel-built Tower. Nestled in Toronto's vibrant Waterfront community,Unit 5807 at 10 York St offers a luxurious retreat with breathtaking views of Lake Ontario from the Living Room and Bed Room. This is almost 700 sq.ft. 1 large Bedroom+Den condo with modern elegance and its spacious open-concept layout and large sunfilled windows that amplify natural light throughout the Condo. Residents have the privilege of the choicest suite of world-class amenities. Pamper yourself with the modern and elegant fitness center, indoor pool, sauna, and steam room. Entertain in the large party room, a perfect venue for hosting memorable gatherings with friends and family. 24-hour concierge service ensures convenience and luxury at everyturn. Whether starting the day with a workout or winding down with a swim, every aspect of urban living is catered to within this exclusive residence. Residents can enjoy morning jogs along waterfront trails, and convenient trips via Union Station or the TTC via PATH from 12 York Street which is a few steps away. Enjoy exploring the city's cultural hubs, excellent dining options, and lively shopping districts. Immerse yourself in Torontos arts and entertainment district, with theatres, galleries, and live music venues within easy reach. Please check the virtual photo tour to see the reality of this exclusive high-rise Condo, at ultra luxury Tridel Tower, its unbeatable location, and the state of the art building amenities including Tim Hortons which is within the Building complex. (id:24801)
Property Details
| MLS® Number | C12477368 |
| Property Type | Single Family |
| Community Name | Waterfront Communities C1 |
| Amenities Near By | Place Of Worship, Park, Public Transit, Schools |
| Community Features | Pets Allowed With Restrictions |
| Easement | Other, None |
| Features | Wheelchair Access, Balcony, In Suite Laundry |
| View Type | Lake View, Direct Water View, Unobstructed Water View |
| Water Front Type | Waterfront |
Building
| Bathroom Total | 2 |
| Bedrooms Above Ground | 1 |
| Bedrooms Below Ground | 1 |
| Bedrooms Total | 2 |
| Age | 6 To 10 Years |
| Amenities | Exercise Centre, Recreation Centre, Party Room, Storage - Locker, Security/concierge |
| Appliances | Range |
| Basement Type | None |
| Cooling Type | Central Air Conditioning |
| Exterior Finish | Brick Facing |
| Fire Protection | Alarm System, Security Guard, Smoke Detectors |
| Flooring Type | Laminate |
| Half Bath Total | 1 |
| Heating Fuel | Electric |
| Heating Type | Forced Air |
| Size Interior | 600 - 699 Ft2 |
| Type | Apartment |
Parking
| No Garage |
Land
| Access Type | Public Road |
| Acreage | No |
| Land Amenities | Place Of Worship, Park, Public Transit, Schools |
Rooms
| Level | Type | Length | Width | Dimensions |
|---|---|---|---|---|
| Flat | Living Room | 3.72 m | 3.04 m | 3.72 m x 3.04 m |
| Flat | Dining Room | 3.48 m | 3.19 m | 3.48 m x 3.19 m |
| Flat | Primary Bedroom | 3.35 m | 2.95 m | 3.35 m x 2.95 m |
| Flat | Den | 2.35 m | 2.13 m | 2.35 m x 2.13 m |
Contact Us
Contact us for more information
Francis Fernandes
Salesperson
33 City Centre Dr #608
Mississauga, Ontario L5B 2N5
(905) 270-7878
(905) 270-7373


