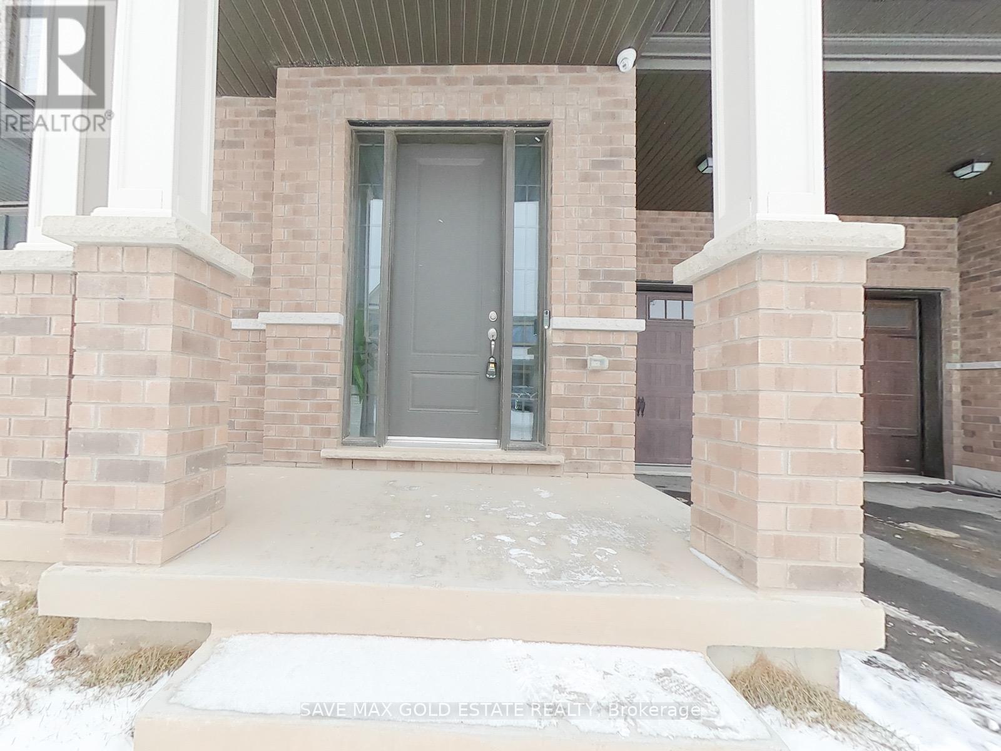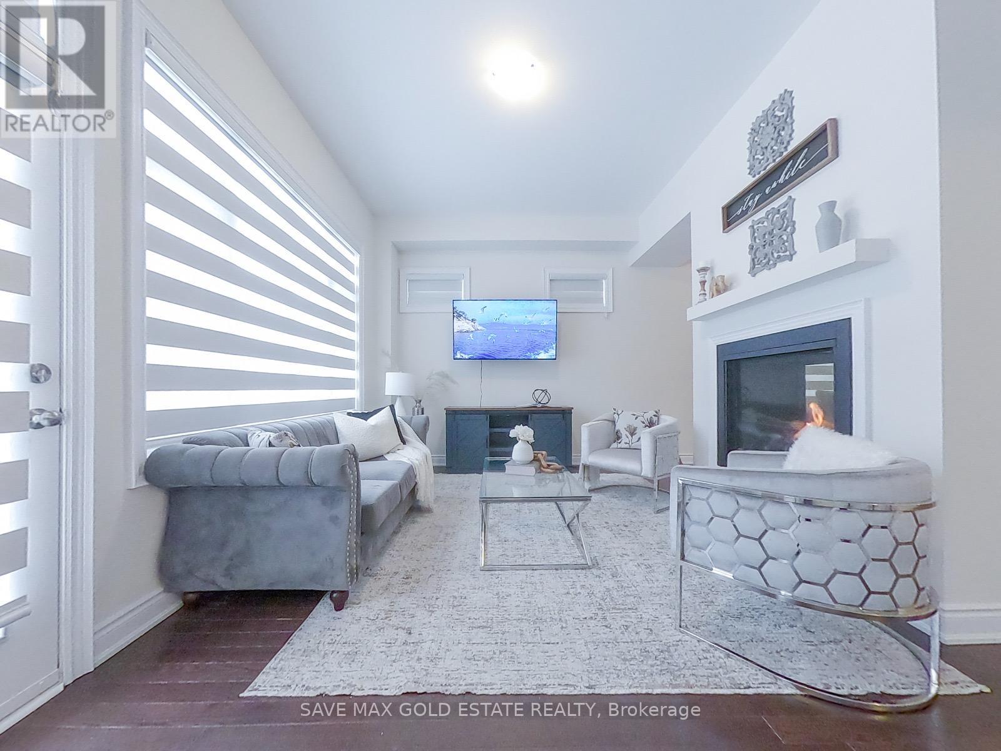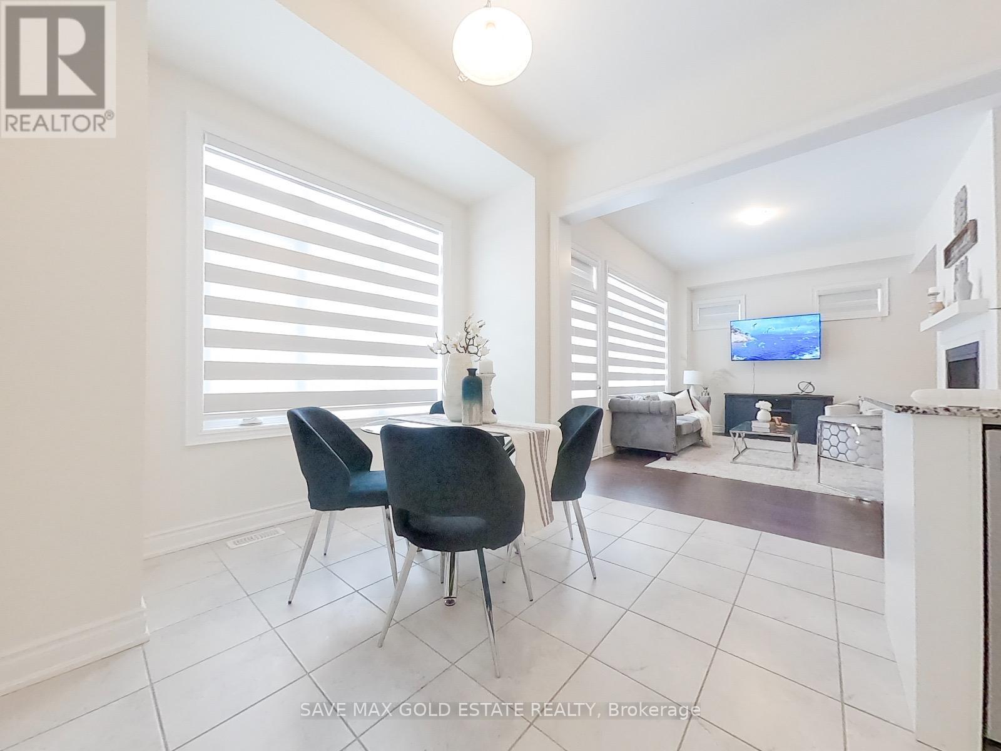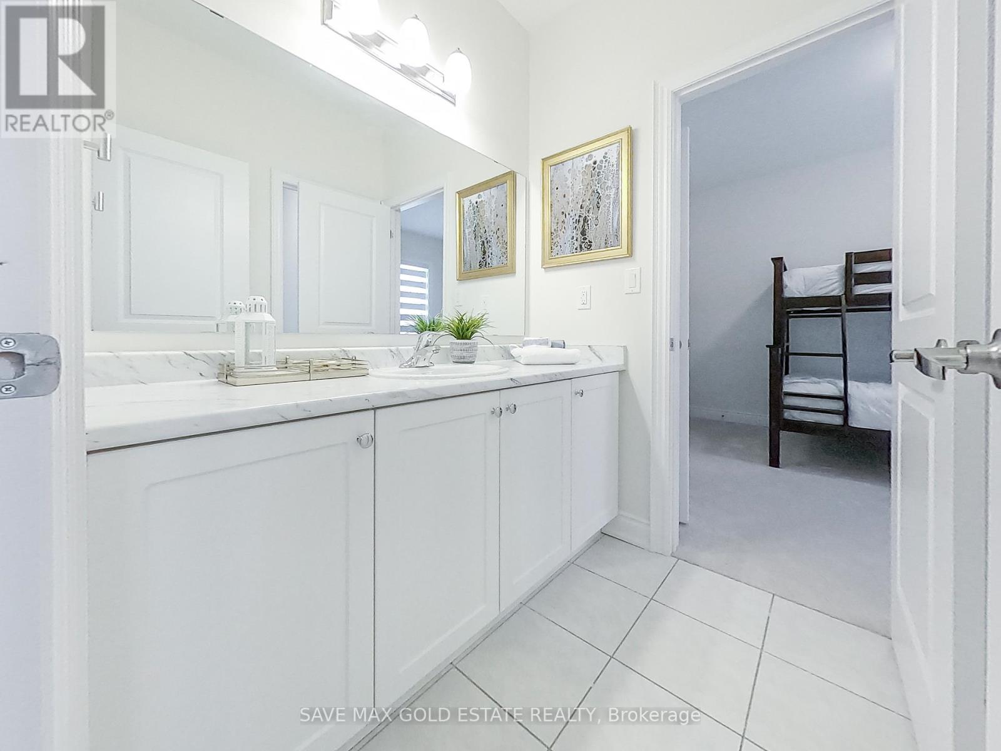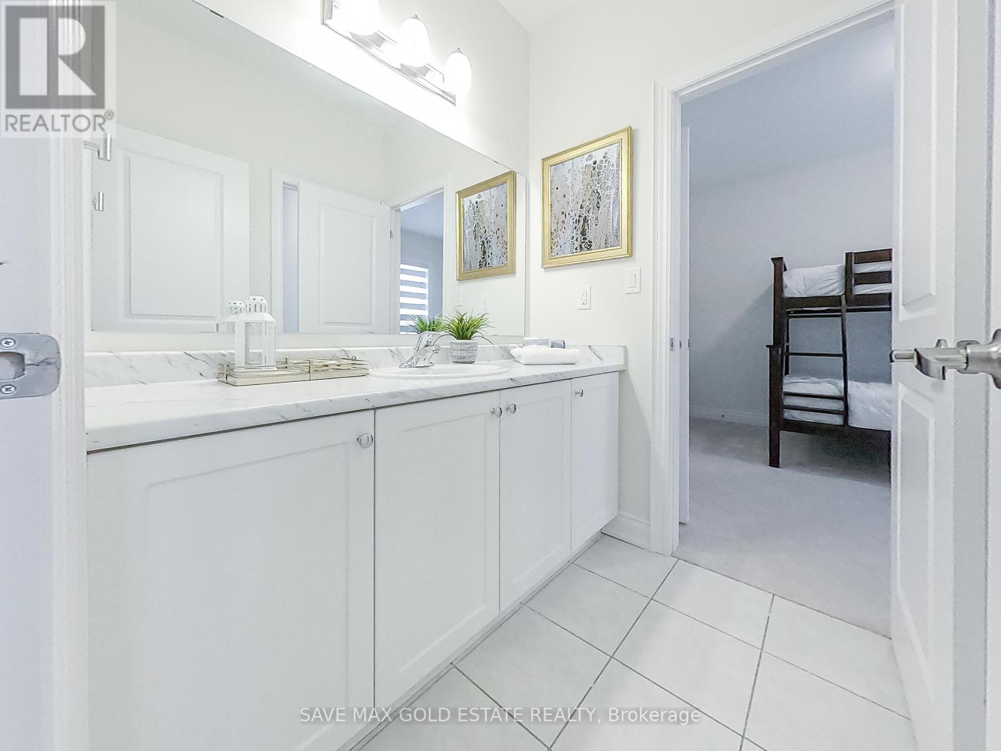58 William Crawley Way Oakville, Ontario L6H 7C5
$1,899,786
Welcome to your new home! Set in a serene Oakville neighborhood, this stunning 4-bedroom,3.5-bathroom home is the epitome of modern family living with a touch of sophistication. Spanning approximately 2,650 square feet, the open-concept design seamlessly combines comfort and style. The upgraded kitchen is equipped with premium appliances and ample counter space, making it perfect for culinary creations and entertaining. A striking dual-sided fireplace connects the living and dining areas, creating a cozy yet elegant ambiance. Soaring 10-foot ceilings enhance the sense of space and grandeur throughout the home. Each bedroom is a private retreat, featuring its own ensuite bathroom and walk-in closet for unparalleled convenience. The thoughtfully designed second floor includes a Jack-and-Jill bathroom, ideal for accommodating family needs. This residence offers the perfect blend of luxury, functionality, and charm - an exceptional place to call home. **** EXTRAS **** Gas Fireplace, Hardwood On Main Floor & Stairs, 10th Feet Ceiling, All 4 Bedroom Attached With Bathroom, Laundry Upstairs, Walking Distance To Park, Sports and Etc. (id:24801)
Property Details
| MLS® Number | W11923658 |
| Property Type | Single Family |
| Community Name | Rural Oakville |
| ParkingSpaceTotal | 4 |
Building
| BathroomTotal | 4 |
| BedroomsAboveGround | 4 |
| BedroomsTotal | 4 |
| Appliances | Dryer, Washer, Window Coverings |
| BasementDevelopment | Unfinished |
| BasementType | N/a (unfinished) |
| ConstructionStyleAttachment | Detached |
| CoolingType | Central Air Conditioning |
| ExteriorFinish | Brick |
| FireplacePresent | Yes |
| FoundationType | Block |
| HalfBathTotal | 1 |
| HeatingFuel | Natural Gas |
| HeatingType | Forced Air |
| StoriesTotal | 2 |
| Type | House |
| UtilityWater | Municipal Water |
Parking
| Attached Garage |
Land
| Acreage | No |
| Sewer | Sanitary Sewer |
| SizeDepth | 89 Ft ,10 In |
| SizeFrontage | 36 Ft ,1 In |
| SizeIrregular | 36.09 X 89.9 Ft |
| SizeTotalText | 36.09 X 89.9 Ft |
Rooms
| Level | Type | Length | Width | Dimensions |
|---|---|---|---|---|
| Second Level | Primary Bedroom | 4.42 m | 5.18 m | 4.42 m x 5.18 m |
| Second Level | Bedroom 2 | 3.81 m | 3.35 m | 3.81 m x 3.35 m |
| Second Level | Bedroom 3 | 3.05 m | 3.86 m | 3.05 m x 3.86 m |
| Second Level | Bedroom 4 | 2.84 m | 3.76 m | 2.84 m x 3.76 m |
| Main Level | Family Room | 6.1 m | 4.88 m | 6.1 m x 4.88 m |
| Main Level | Dining Room | 6.35 m | 3.61 m | 6.35 m x 3.61 m |
| Main Level | Kitchen | 4.32 m | 4.22 m | 4.32 m x 4.22 m |
| Main Level | Eating Area | 4.57 m | 4.32 m | 4.57 m x 4.32 m |
https://www.realtor.ca/real-estate/27802837/58-william-crawley-way-oakville-rural-oakville
Interested?
Contact us for more information
Muhammad Ansar
Salesperson
4711 Yonge St 10th Flr, 106430
Toronto, Ontario M2N 6K8





