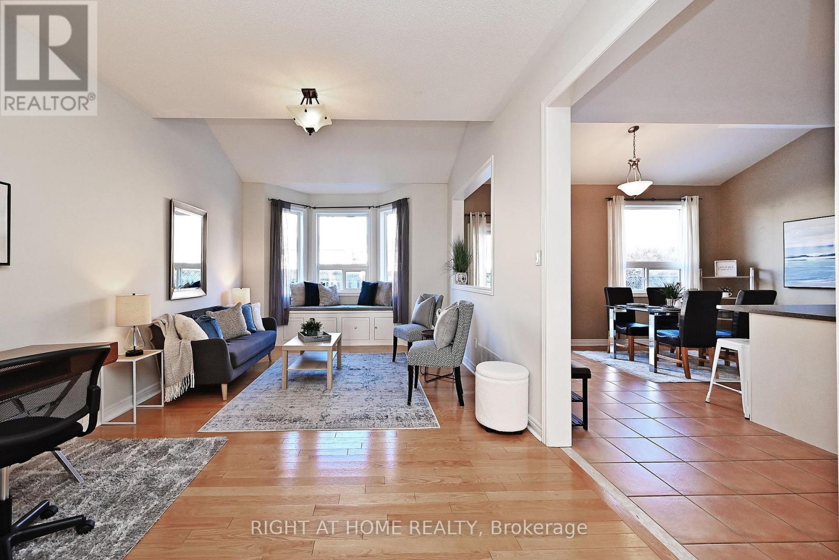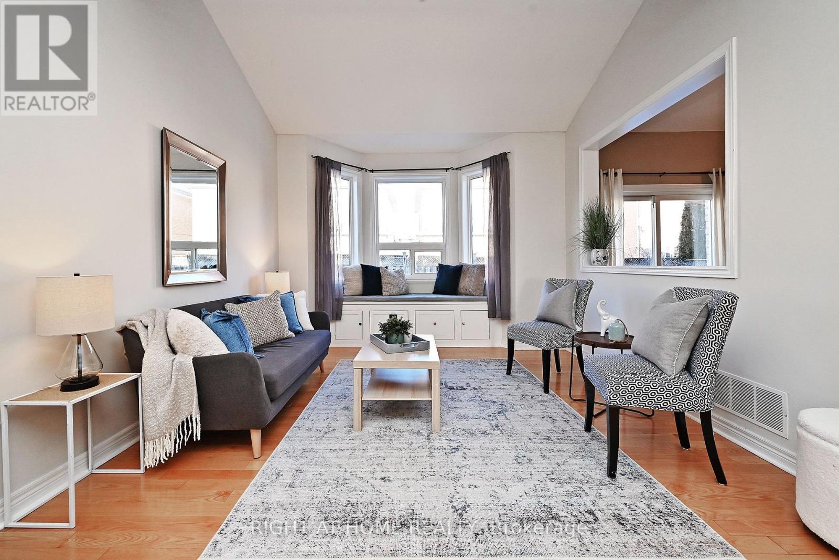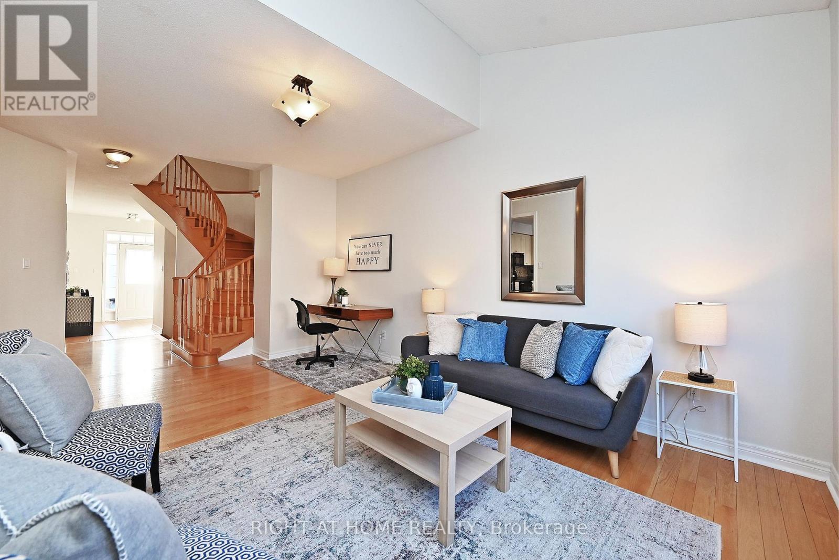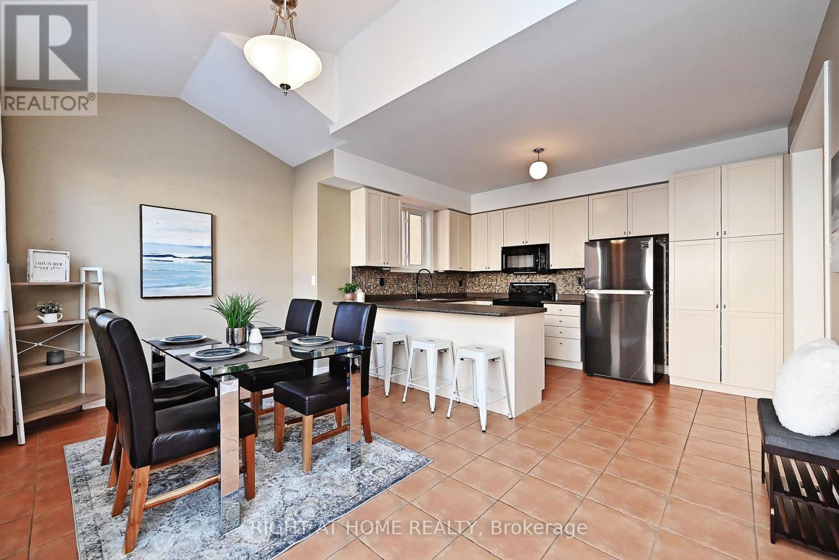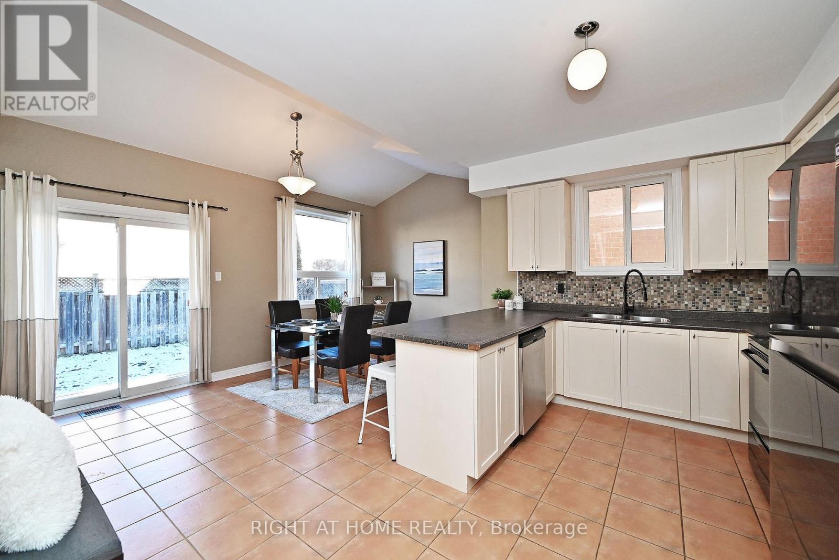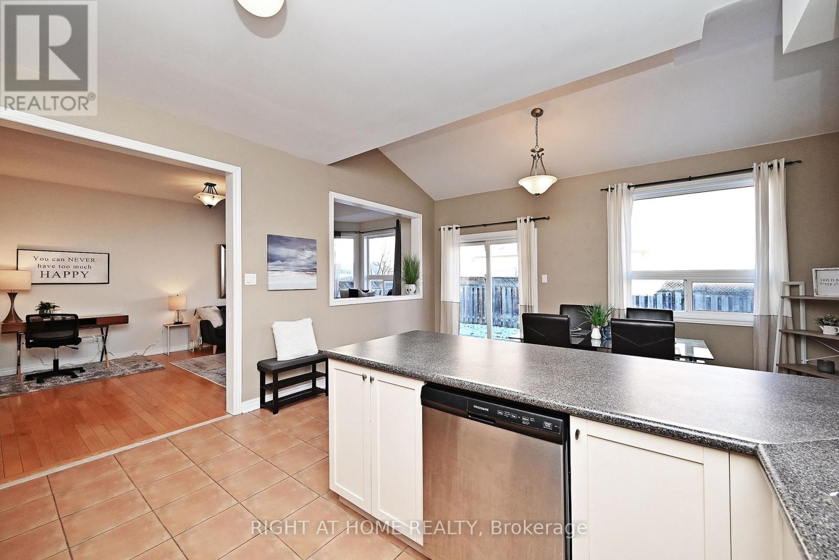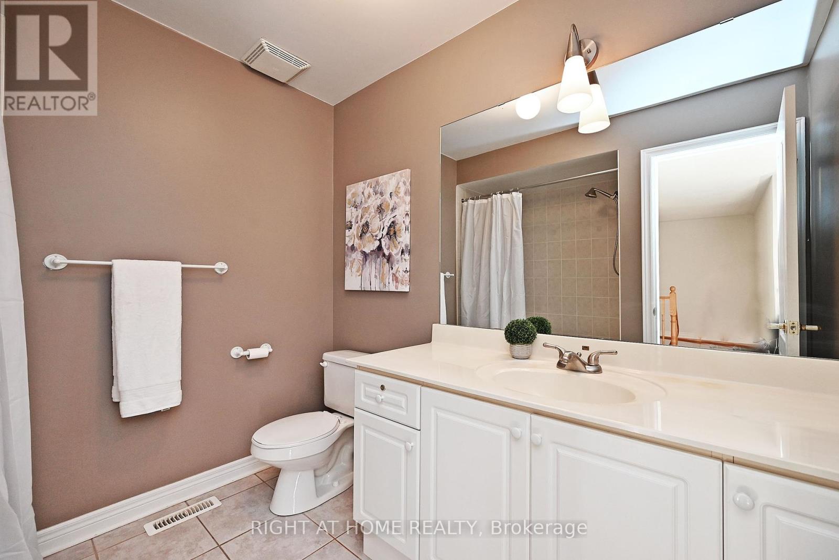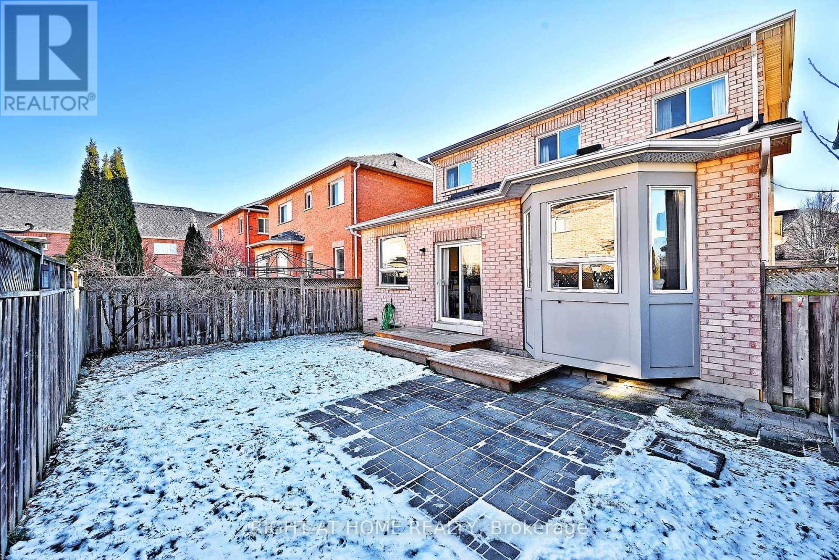58 Valemount Way Aurora, Ontario L4G 7S3
$1,258,800
Fabulous Arista built, detached family home located in high demand neighbourhood. All brick home with exterior pot lights has great curb appeal. Highlights include popular floor plan with large principal rooms, open concept Living/Dining Room with soaring vaulted ceiling and bay window, superb Kitchen with pantry and breakfast bar, family-sized Breakfast Area with vaulted ceiling and walk-out to the rear yard, spacious Primary Bedroom with double door entry, large walk-in closet and 4 piece Ensuite with separate shower and soaker tub. All other bedrooms are generous in size. The full, unfinished Basement with a large cold cellar provides potential for future living space. The fully fenced rear yard with a deck and patio is ideal for entertaining or playing with children and pets. Enjoy the convenience of this fantastic location just minutes to nearby schools, shopping, restaurants, parks, a local golf course, walking trails, public transit and so much more. A must see home! **** EXTRAS **** New central air (2016), roof shingles (2017), garage door opener (2024). Direct interior access from 2 car garage,. Oak staircase & hardwood floors. Roughed-in central vacuum. Covered front porch (id:24801)
Property Details
| MLS® Number | N11914646 |
| Property Type | Single Family |
| Community Name | Bayview Wellington |
| Amenities Near By | Park, Public Transit, Schools |
| Features | Conservation/green Belt |
| Parking Space Total | 4 |
Building
| Bathroom Total | 3 |
| Bedrooms Above Ground | 3 |
| Bedrooms Total | 3 |
| Appliances | Garage Door Opener Remote(s), Dishwasher, Dryer, Microwave, Refrigerator, Stove, Washer, Window Coverings |
| Basement Development | Unfinished |
| Basement Type | Full (unfinished) |
| Construction Style Attachment | Detached |
| Cooling Type | Central Air Conditioning |
| Exterior Finish | Brick |
| Flooring Type | Hardwood, Ceramic, Carpeted |
| Foundation Type | Poured Concrete |
| Half Bath Total | 1 |
| Heating Fuel | Natural Gas |
| Heating Type | Forced Air |
| Stories Total | 2 |
| Size Interior | 1,500 - 2,000 Ft2 |
| Type | House |
| Utility Water | Municipal Water |
Parking
| Garage |
Land
| Acreage | No |
| Land Amenities | Park, Public Transit, Schools |
| Sewer | Sanitary Sewer |
| Size Depth | 82 Ft |
| Size Frontage | 36 Ft ,1 In |
| Size Irregular | 36.1 X 82 Ft |
| Size Total Text | 36.1 X 82 Ft |
Rooms
| Level | Type | Length | Width | Dimensions |
|---|---|---|---|---|
| Main Level | Living Room | 5.78 m | 3.6 m | 5.78 m x 3.6 m |
| Main Level | Dining Room | 5.78 m | 3.6 m | 5.78 m x 3.6 m |
| Main Level | Kitchen | 4.2 m | 2.66 m | 4.2 m x 2.66 m |
| Main Level | Eating Area | 4.82 m | 3.07 m | 4.82 m x 3.07 m |
| Main Level | Primary Bedroom | 5.22 m | 3.38 m | 5.22 m x 3.38 m |
| Main Level | Bedroom 2 | 4.09 m | 3.01 m | 4.09 m x 3.01 m |
| Main Level | Bedroom 3 | 3.6 m | 3.3 m | 3.6 m x 3.3 m |
Contact Us
Contact us for more information
Elaine Murray
Salesperson
www.TheMurrayTeam.ca
16850 Yonge Street #6b
Newmarket, Ontario L3Y 0A3
(905) 953-0550







