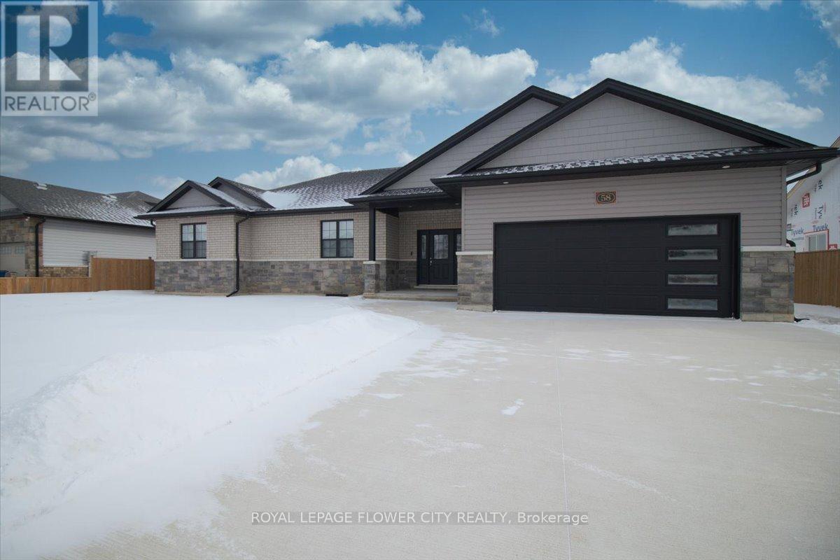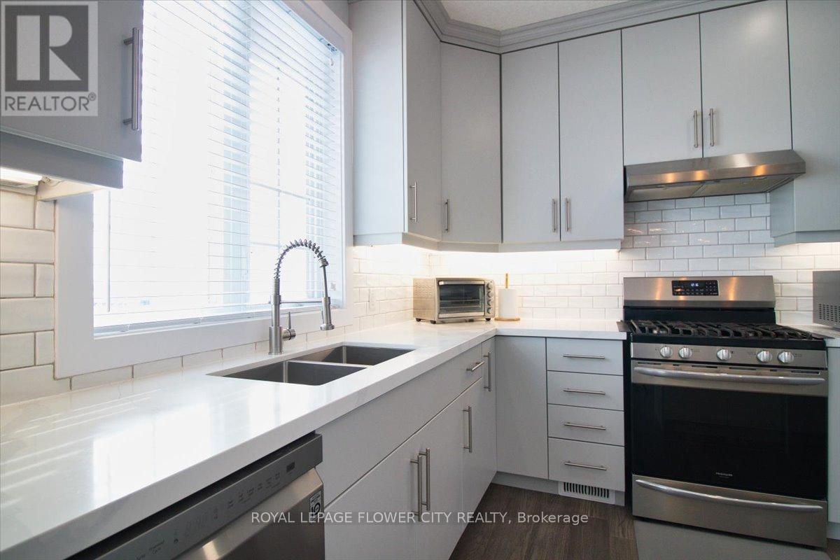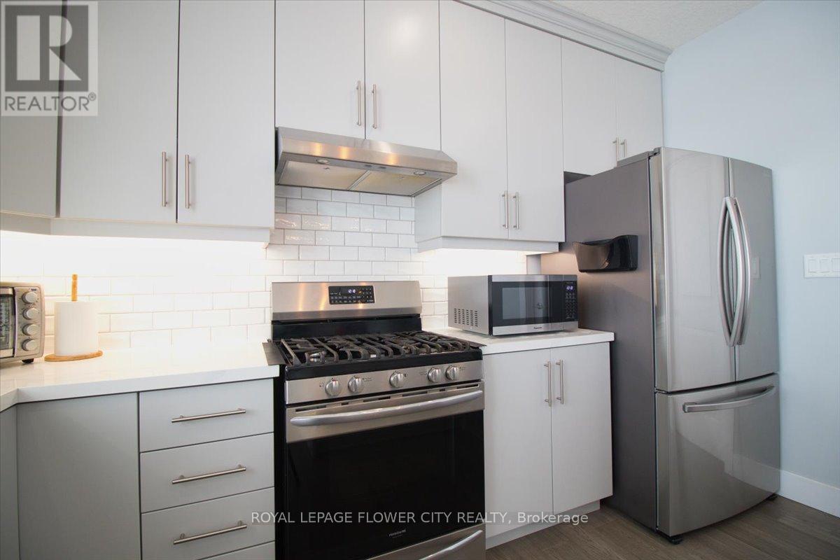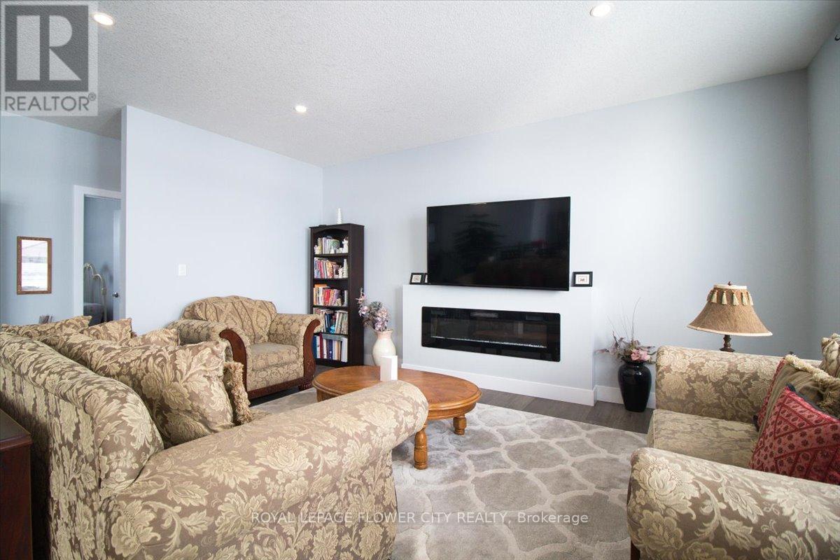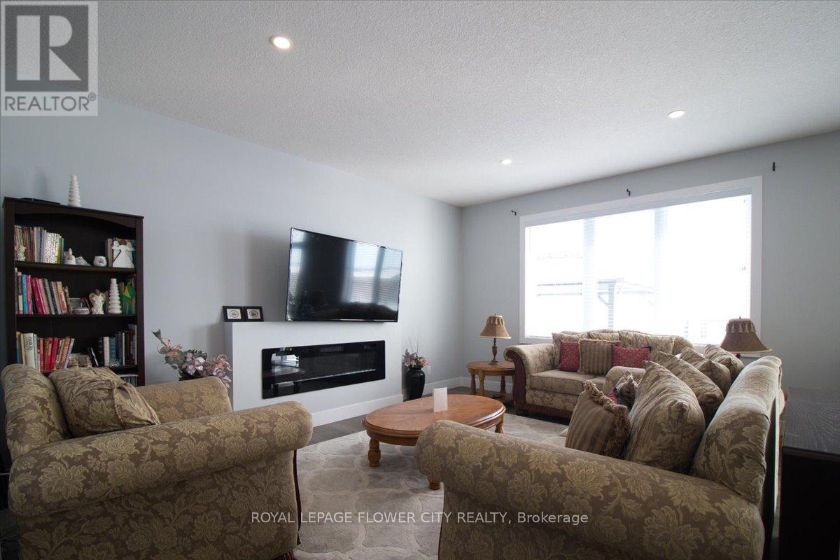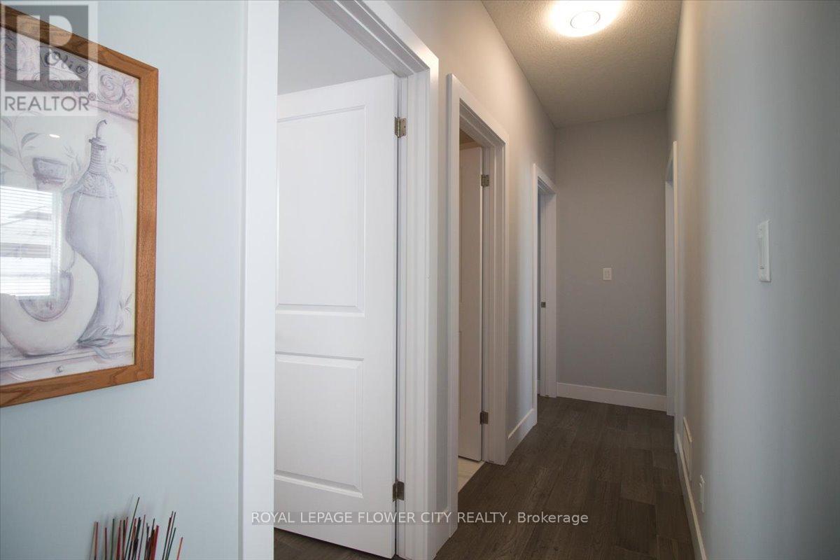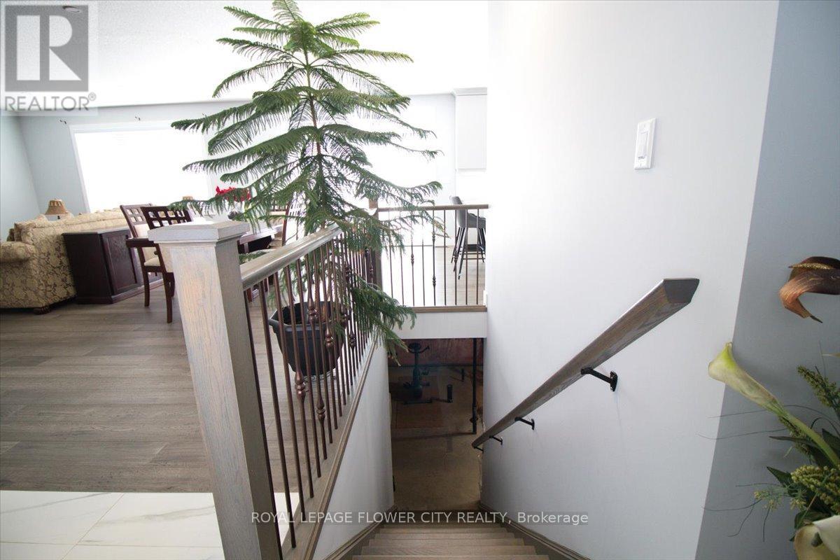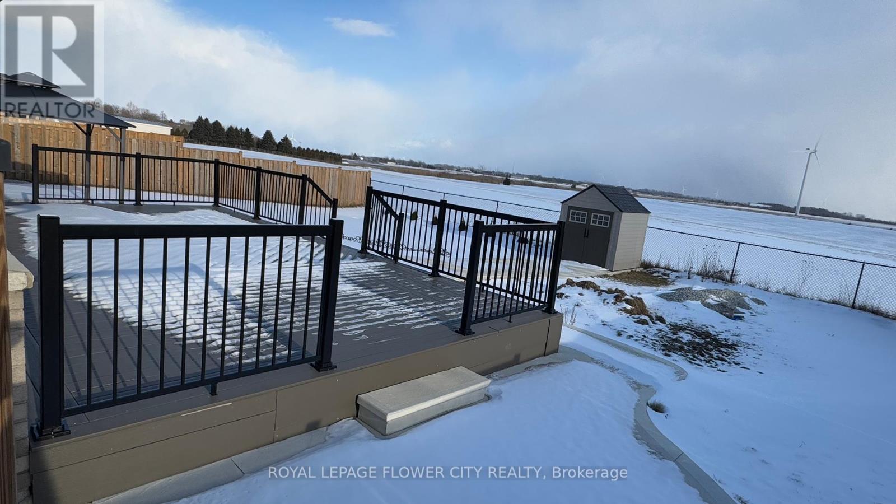58 Sleepy Meadow Drive Chatham-Kent, Ontario N0P 1A0
$699,900
Stunning Detached Bungalow here are the reasons to buy this house:1)Detached Bungalow with 3 bedrooms and 2 bathrooms. 2) Extra-wide 77 feet lot offering plenty of space and privacy 3) Open-concept living and dining areas for a bright, airy feel. 4)Kitchen with quartz countertops, adding a touch of luxury and durability 5) Backs onto a peaceful field, with no houses at the rear for enhanced privacy, fully fenced backyard. 6)No carpet; hardwood flooring throughout for easy maintenance and elegance. 7)Large backyard deck (40ft by 15ft) made from low-maintenance composite wood. 8)Two sheds in the backyard for additional storage space 9)Conveniently located near shopping stores, grocery stores, and restaurants. 10)Close to the lake, offering beautiful views and outdoor recreational opportunities. (id:24801)
Property Details
| MLS® Number | X11938482 |
| Property Type | Single Family |
| Community Name | Blenheim |
| Features | Carpet Free, Sump Pump |
| Parking Space Total | 6 |
Building
| Bathroom Total | 2 |
| Bedrooms Above Ground | 3 |
| Bedrooms Total | 3 |
| Amenities | Fireplace(s) |
| Appliances | Garage Door Opener Remote(s), Garburator, Blinds, Dishwasher, Dryer, Refrigerator, Stove, Washer |
| Architectural Style | Bungalow |
| Basement Development | Unfinished |
| Basement Type | Full (unfinished) |
| Construction Style Attachment | Detached |
| Cooling Type | Central Air Conditioning, Air Exchanger |
| Exterior Finish | Brick, Stone |
| Fireplace Present | Yes |
| Flooring Type | Hardwood, Ceramic |
| Foundation Type | Poured Concrete |
| Heating Fuel | Natural Gas |
| Heating Type | Forced Air |
| Stories Total | 1 |
| Type | House |
| Utility Water | Municipal Water |
Parking
| Attached Garage |
Land
| Acreage | No |
| Sewer | Sanitary Sewer |
| Size Depth | 124 Ft ,6 In |
| Size Frontage | 77 Ft ,11 In |
| Size Irregular | 77.99 X 124.52 Ft |
| Size Total Text | 77.99 X 124.52 Ft |
Rooms
| Level | Type | Length | Width | Dimensions |
|---|---|---|---|---|
| Flat | Living Room | 6.2 m | 5.15 m | 6.2 m x 5.15 m |
| Flat | Dining Room | 6.2 m | 2.62 m | 6.2 m x 2.62 m |
| Flat | Kitchen | 3.35 m | 4.08 m | 3.35 m x 4.08 m |
| Flat | Primary Bedroom | 4.23 m | 4.08 m | 4.23 m x 4.08 m |
| Flat | Bedroom 2 | 4.2 m | 3.32 m | 4.2 m x 3.32 m |
| Flat | Bedroom 3 | 3.35 m | 3.07 m | 3.35 m x 3.07 m |
| Flat | Laundry Room | 2.3 m | 23 m | 2.3 m x 23 m |
https://www.realtor.ca/real-estate/27837466/58-sleepy-meadow-drive-chatham-kent-blenheim-blenheim
Contact Us
Contact us for more information
Deshmesh Dhiman
Broker
www.deshmeshdhiman.com/
www.facebook.com/deshmesh.dhiman/
(905) 230-3100
(905) 230-8577



