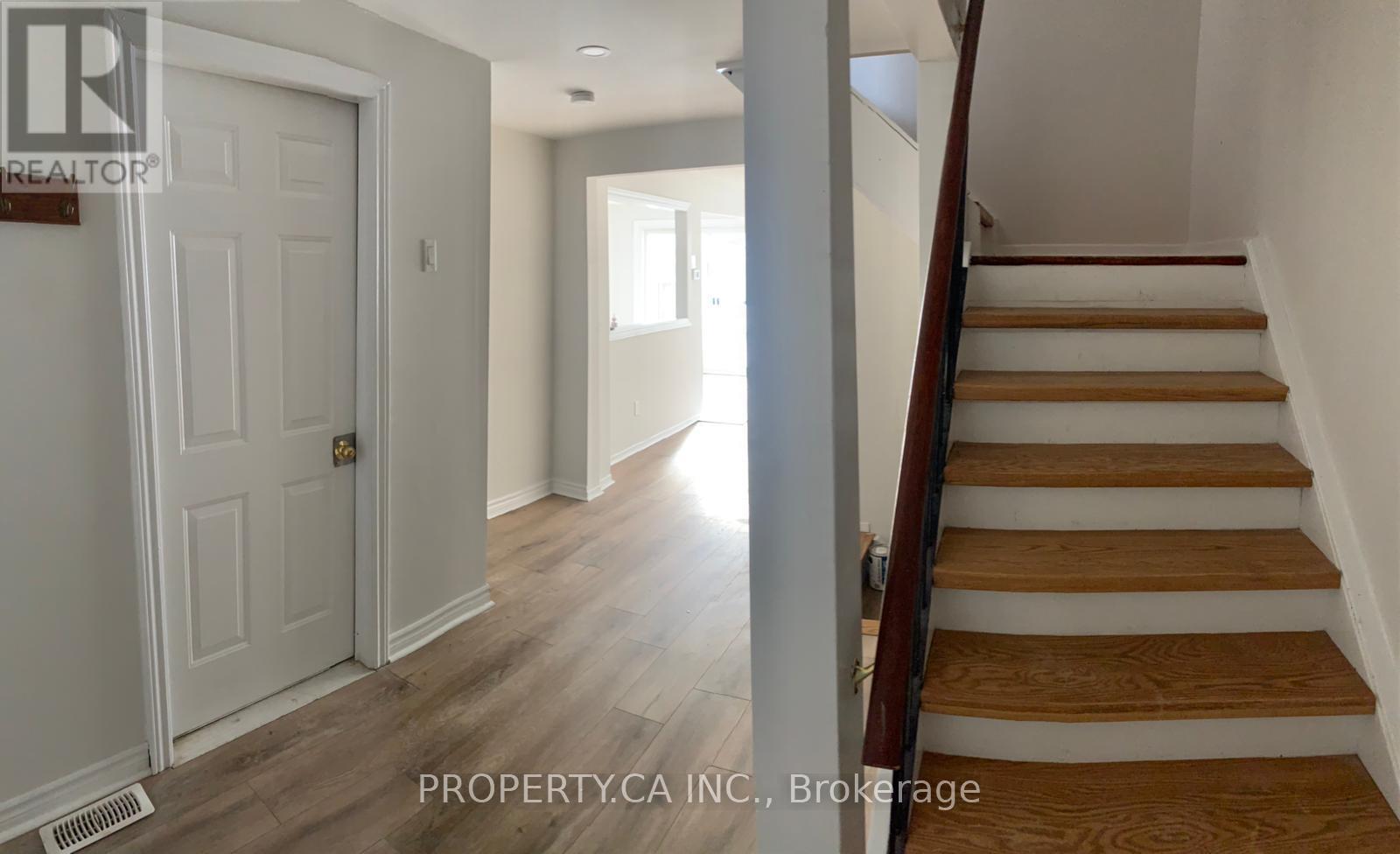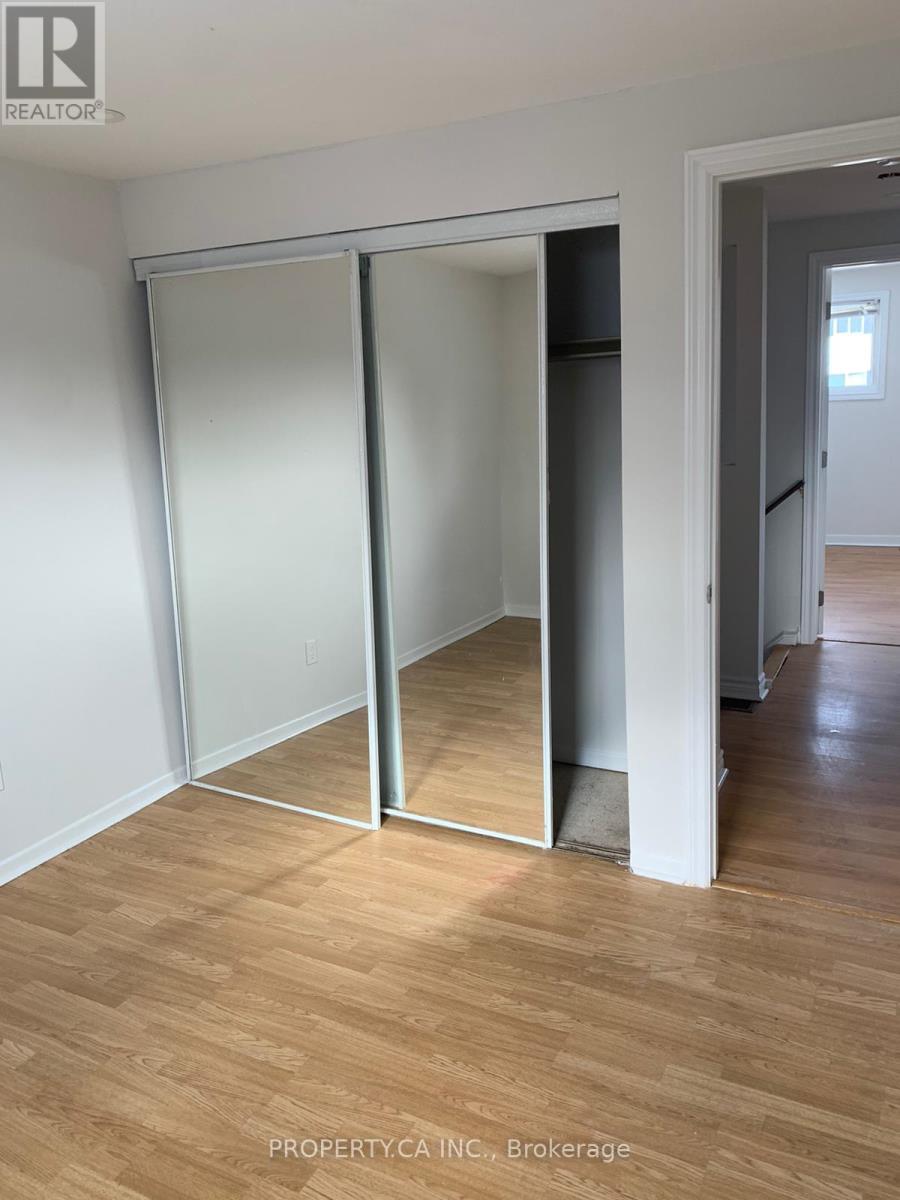58 Scott Crescent Barrie, Ontario L4N 4W3
3 Bedroom
2 Bathroom
699.9943 - 1099.9909 sqft
Forced Air
$2,400 Monthly
This stunning freshly painted 3-bedroom, 1.5-bathroom townhouse is situated on a welcoming, family-friendly street. The home features a spacious front foyer with direct access to a single-car garage. Enjoy a brand-new designer eat-in kitchen with an expansive pantry and a walkout to a large, fully fenced backyard. Laminate flooring is installed throughout the home, providing a modern and cohesive look. The extra-long driveway offers ample additional parking. (id:24801)
Property Details
| MLS® Number | S10433635 |
| Property Type | Single Family |
| Community Name | 400 North |
| AmenitiesNearBy | Public Transit |
| CommunityFeatures | School Bus |
| ParkingSpaceTotal | 3 |
Building
| BathroomTotal | 2 |
| BedroomsAboveGround | 3 |
| BedroomsTotal | 3 |
| Appliances | Dishwasher, Dryer, Garage Door Opener, Microwave, Range, Refrigerator, Stove, Washer |
| BasementDevelopment | Finished |
| BasementType | Full (finished) |
| ConstructionStyleAttachment | Attached |
| ExteriorFinish | Aluminum Siding, Brick |
| FlooringType | Laminate |
| FoundationType | Brick |
| HalfBathTotal | 1 |
| HeatingFuel | Natural Gas |
| HeatingType | Forced Air |
| StoriesTotal | 2 |
| SizeInterior | 699.9943 - 1099.9909 Sqft |
| Type | Row / Townhouse |
| UtilityWater | Municipal Water |
Parking
| Attached Garage |
Land
| Acreage | No |
| FenceType | Fenced Yard |
| LandAmenities | Public Transit |
| Sewer | Sanitary Sewer |
| SizeTotalText | Under 1/2 Acre |
Rooms
| Level | Type | Length | Width | Dimensions |
|---|---|---|---|---|
| Second Level | Primary Bedroom | 4.77 m | 3.03 m | 4.77 m x 3.03 m |
| Second Level | Bedroom 2 | 3.96 m | 1.6 m | 3.96 m x 1.6 m |
| Second Level | Bedroom 3 | 3.05 m | 2.99 m | 3.05 m x 2.99 m |
| Lower Level | Recreational, Games Room | 3.57 m | 3.57 m | 3.57 m x 3.57 m |
| Lower Level | Laundry Room | Measurements not available | ||
| Main Level | Living Room | 4.59 m | 3.56 m | 4.59 m x 3.56 m |
| Main Level | Kitchen | 5.03 m | 2.29 m | 5.03 m x 2.29 m |
| Main Level | Foyer | 3.95 m | 1.6 m | 3.95 m x 1.6 m |
https://www.realtor.ca/real-estate/27671945/58-scott-crescent-barrie-400-north-400-north
Interested?
Contact us for more information
Milad Momtaz Azad
Salesperson
Property.ca Inc.
31 Disera Drive Suite 250
Thornhill, Ontario L4J 0A7
31 Disera Drive Suite 250
Thornhill, Ontario L4J 0A7































