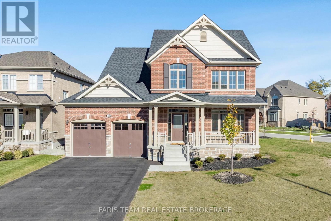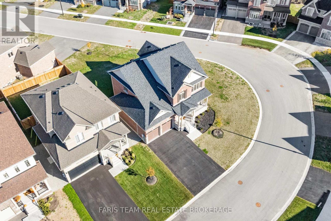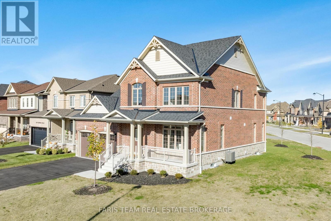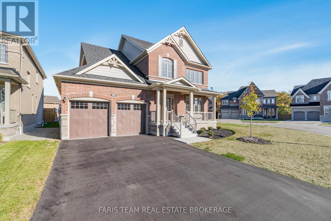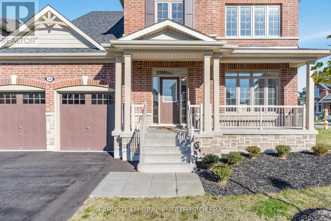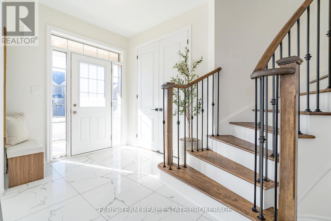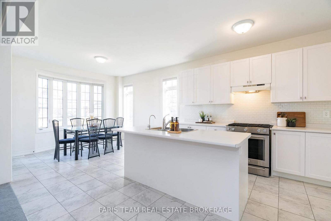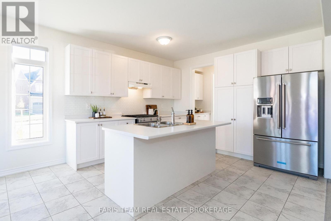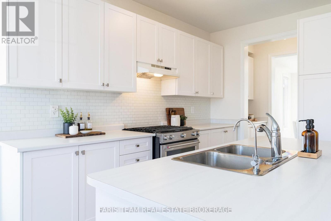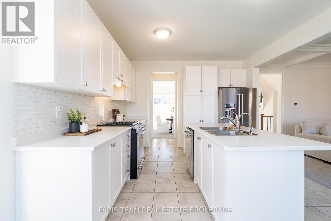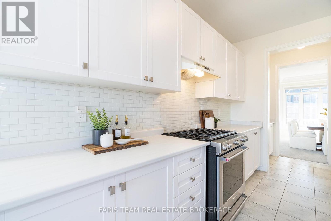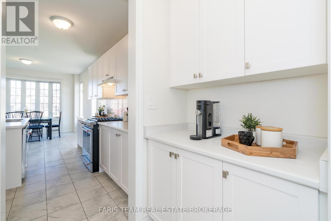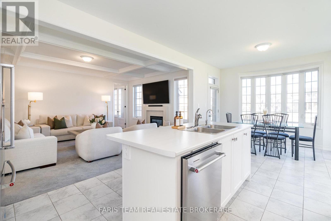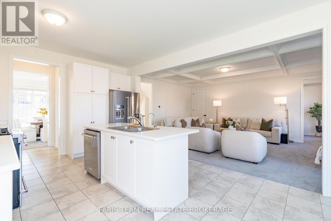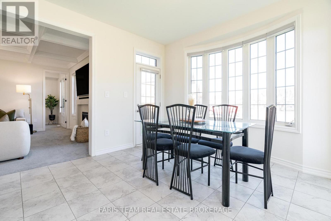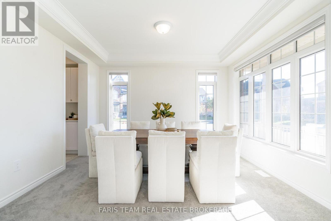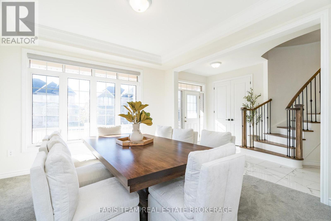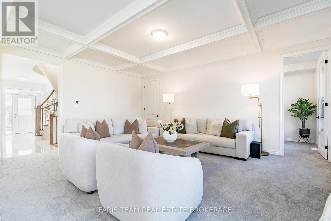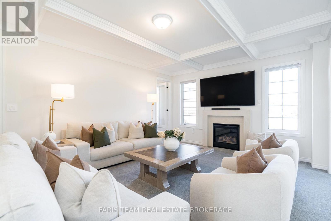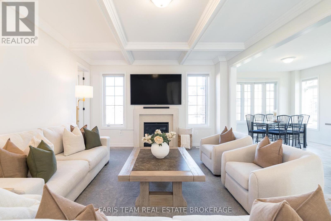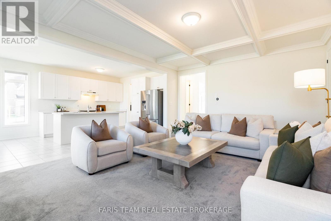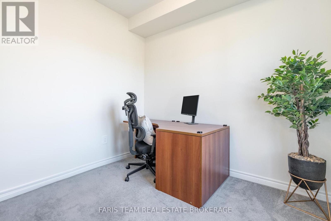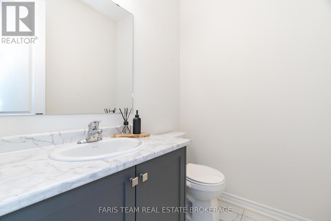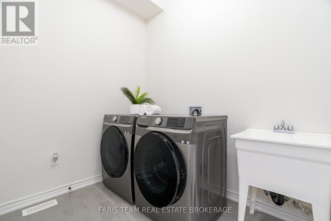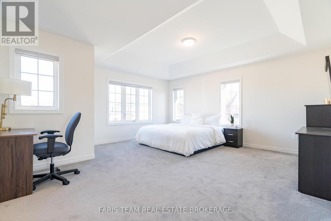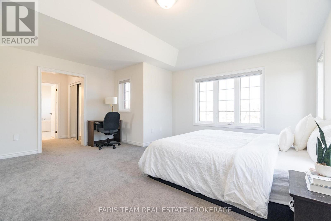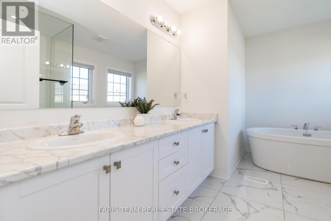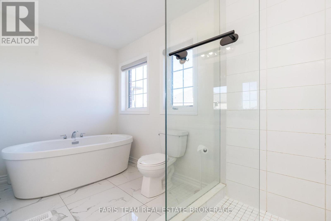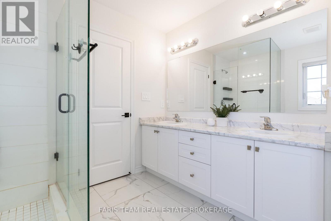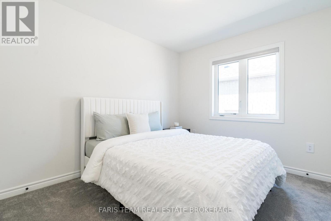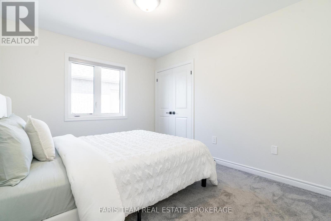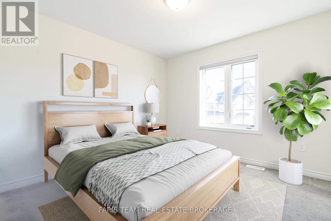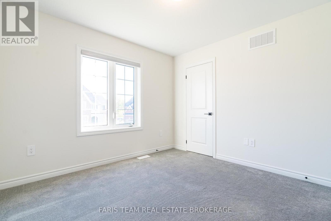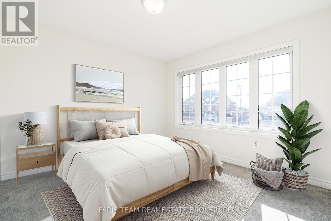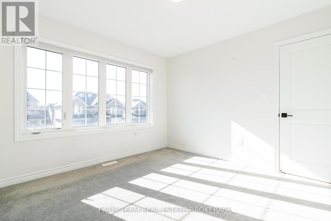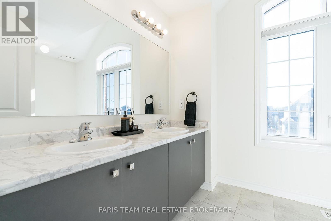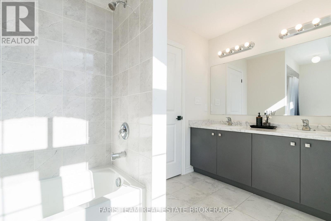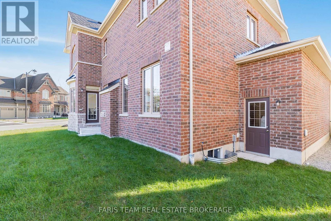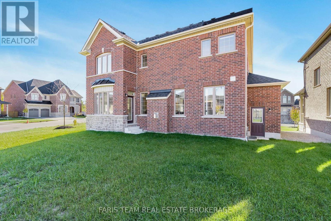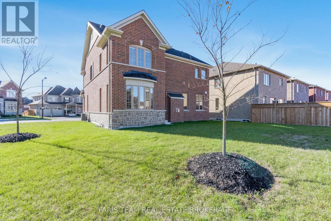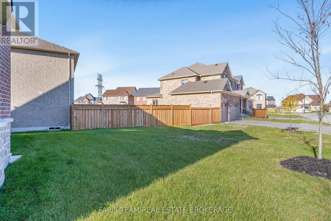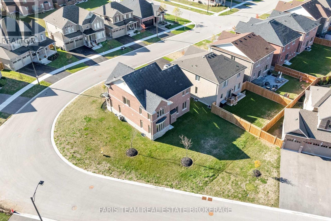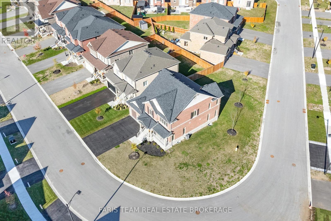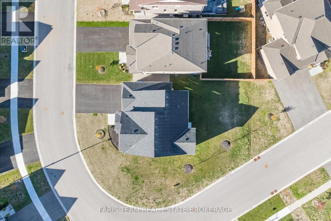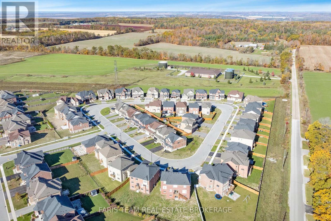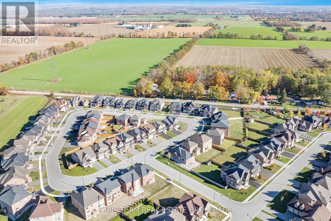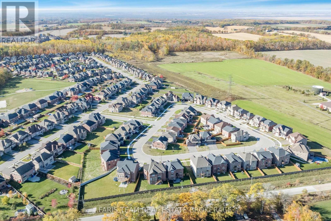58 Sanford Circle Springwater, Ontario L9X 2A9
$1,099,900
Top 5 Reasons You Will Love This Home: 1) Enjoy extra space and privacy on a large corner lot located on a peaceful circle with minimal traffic, perfect for families or anyone who values a quiet setting 2) The open layout seamlessly connects the kitchen, great room, dinette, and dining area, creating an ideal space for entertaining and everyday living, while the walkout leads directly to the backyard, extending your living space outdoors 3) Step into a grand entrance featuring with a stunning oak spiral staircase with iron pickets, setting the tone for the rest of the home, the main level boasts 9'ceilings and 8' doors, alongside a great room offering a coffered ceiling and a beautiful fireplace with an upgraded stone surround and a dining room showcasing a tray ceiling and a convenient server 4) Discover the convenient main level office that provides the ideal setup for working from home, while the upstairs delivers the spacious primary suite including dual closets and a luxurious ensuite with a walk-in glass shower, freestanding soaker tub, and polished 2'x2' tiles 5) Just minutes from all the amenities of Barrie's north end, while delivering a quiet, country feel, enjoy proximity to Vespra Hills Golf Club and Snow Valley Ski Resort, perfect for both summer and winter recreation. 2,572 above grade sq.ft. plus an unfinished basement. *Please note some images have been virtually staged to show the potential of the home. (id:24801)
Property Details
| MLS® Number | S12496740 |
| Property Type | Single Family |
| Community Name | Centre Vespra |
| Amenities Near By | Golf Nearby, Ski Area |
| Equipment Type | Water Heater |
| Features | Irregular Lot Size, Sump Pump |
| Parking Space Total | 8 |
| Rental Equipment Type | Water Heater |
Building
| Bathroom Total | 3 |
| Bedrooms Above Ground | 4 |
| Bedrooms Total | 4 |
| Age | 0 To 5 Years |
| Amenities | Fireplace(s) |
| Appliances | Water Softener, Dishwasher, Dryer, Stove, Washer, Refrigerator |
| Basement Development | Unfinished |
| Basement Type | Full (unfinished) |
| Construction Style Attachment | Detached |
| Cooling Type | Central Air Conditioning |
| Exterior Finish | Brick |
| Fireplace Present | Yes |
| Fireplace Total | 1 |
| Flooring Type | Ceramic |
| Foundation Type | Poured Concrete |
| Half Bath Total | 1 |
| Heating Fuel | Natural Gas |
| Heating Type | Forced Air |
| Stories Total | 2 |
| Size Interior | 2,500 - 3,000 Ft2 |
| Type | House |
| Utility Water | Municipal Water |
Parking
| Attached Garage | |
| Garage |
Land
| Acreage | No |
| Land Amenities | Golf Nearby, Ski Area |
| Sewer | Sanitary Sewer |
| Size Depth | 108 Ft ,3 In |
| Size Frontage | 42 Ft ,6 In |
| Size Irregular | 42.5 X 108.3 Ft |
| Size Total Text | 42.5 X 108.3 Ft|under 1/2 Acre |
| Zoning Description | R1-48 |
Rooms
| Level | Type | Length | Width | Dimensions |
|---|---|---|---|---|
| Second Level | Primary Bedroom | 6.05 m | 5.21 m | 6.05 m x 5.21 m |
| Second Level | Bedroom | 3.69 m | 3.05 m | 3.69 m x 3.05 m |
| Second Level | Bedroom | 3.4 m | 3.39 m | 3.4 m x 3.39 m |
| Second Level | Bedroom | 3.37 m | 3.35 m | 3.37 m x 3.35 m |
| Main Level | Kitchen | 5.12 m | 3.69 m | 5.12 m x 3.69 m |
| Main Level | Dining Room | 3.99 m | 3.7 m | 3.99 m x 3.7 m |
| Main Level | Other | 3.69 m | 2.26 m | 3.69 m x 2.26 m |
| Main Level | Great Room | 5.82 m | 4.39 m | 5.82 m x 4.39 m |
| Main Level | Office | 2.93 m | 2.52 m | 2.93 m x 2.52 m |
| Main Level | Laundry Room | 2.69 m | 2.52 m | 2.69 m x 2.52 m |
Contact Us
Contact us for more information
Mark Faris
Broker
443 Bayview Drive
Barrie, Ontario L4N 8Y2
(705) 797-8485
(705) 797-8486
www.faristeam.ca/
Michael Robert Balchin
Broker
443 Bayview Drive
Barrie, Ontario L4N 8Y2
(705) 797-8485
(705) 797-8486
www.faristeam.ca/


