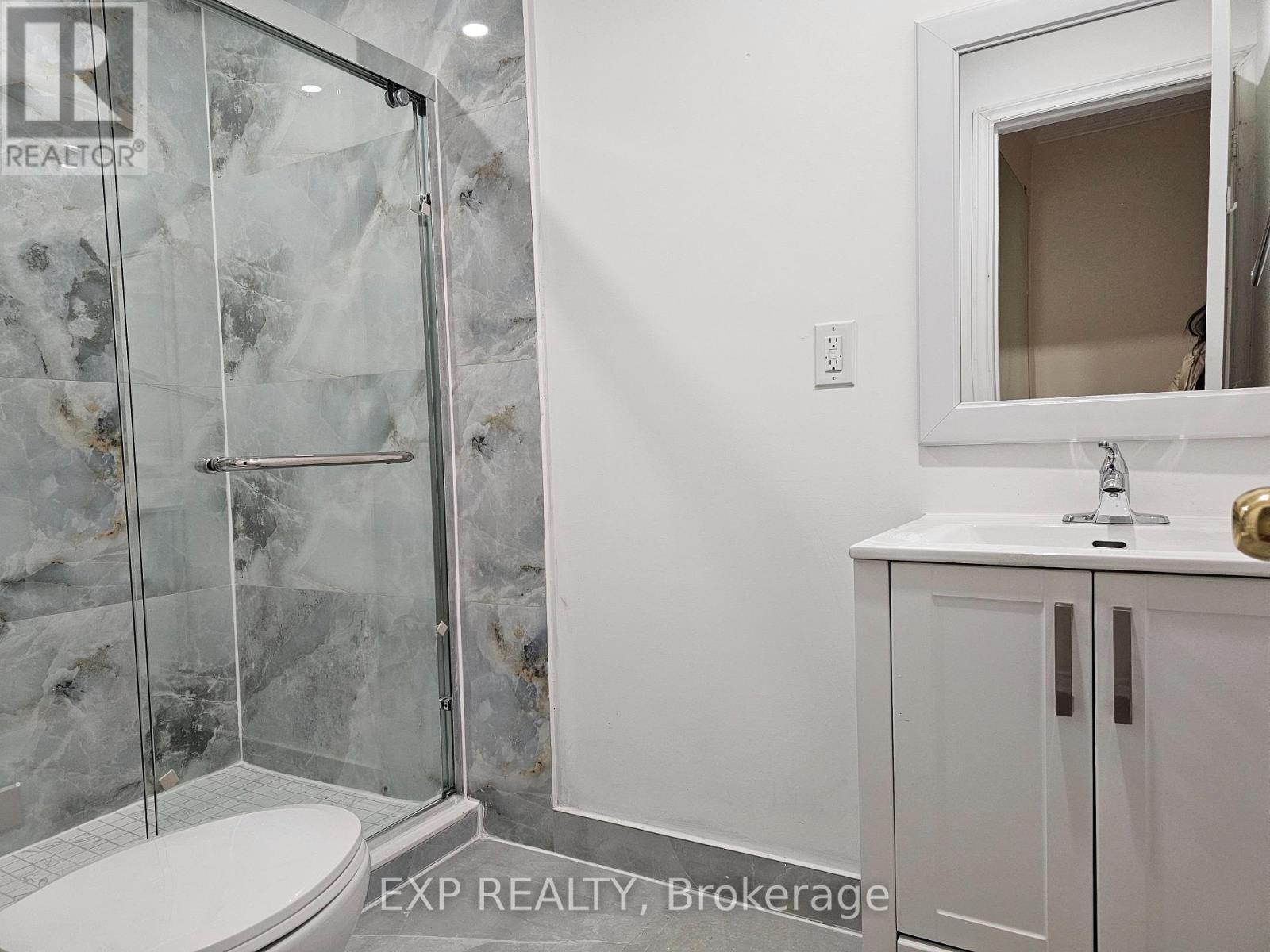58 O'hara Place Brampton, Ontario L6Y 3R8
4 Bedroom
5 Bathroom
Fireplace
Central Air Conditioning
Forced Air
$4,200 Monthly
Beautifully maintained this 4-bedroom detached home in South Brampton is available for lease in a prime location within walking distance to Sheridan College. Featuring maple hardwood floors on the second floor, a sun deck overlooking a park, and no sidewalk for extra parking, this home offers both comfort and convenience. Close to highways, transit, shopping, schools, a recreational center, and a Gurdwara, this home is move-in ready and perfect for families or professionals. (id:24801)
Property Details
| MLS® Number | W11967772 |
| Property Type | Single Family |
| Community Name | Fletcher's Creek South |
| Parking Space Total | 4 |
Building
| Bathroom Total | 5 |
| Bedrooms Above Ground | 4 |
| Bedrooms Total | 4 |
| Appliances | Dishwasher, Refrigerator, Stove |
| Construction Style Attachment | Detached |
| Cooling Type | Central Air Conditioning |
| Exterior Finish | Brick |
| Fireplace Present | Yes |
| Flooring Type | Parquet, Ceramic, Hardwood |
| Foundation Type | Concrete |
| Half Bath Total | 1 |
| Heating Fuel | Natural Gas |
| Heating Type | Forced Air |
| Stories Total | 2 |
| Type | House |
| Utility Water | Municipal Water |
Parking
| Attached Garage |
Land
| Acreage | No |
| Sewer | Sanitary Sewer |
| Size Depth | 109 Ft ,10 In |
| Size Frontage | 45 Ft ,11 In |
| Size Irregular | 45.93 X 109.91 Ft |
| Size Total Text | 45.93 X 109.91 Ft |
Rooms
| Level | Type | Length | Width | Dimensions |
|---|---|---|---|---|
| Second Level | Primary Bedroom | 6.71 m | 3.5 m | 6.71 m x 3.5 m |
| Second Level | Bedroom 2 | 3.52 m | 3.5 m | 3.52 m x 3.5 m |
| Second Level | Bedroom 3 | 5.09 m | 3.45 m | 5.09 m x 3.45 m |
| Second Level | Bedroom 4 | 4.03 m | 3.5 m | 4.03 m x 3.5 m |
| Main Level | Living Room | 6.09 m | 3.28 m | 6.09 m x 3.28 m |
| Main Level | Dining Room | 5.31 m | 3.28 m | 5.31 m x 3.28 m |
| Main Level | Kitchen | 6.45 m | 3.58 m | 6.45 m x 3.58 m |
| Main Level | Family Room | 7.06 m | 3.28 m | 7.06 m x 3.28 m |
Contact Us
Contact us for more information
Anup Sommraj
Broker
Exp Realty
4711 Yonge St 10th Flr, 106430
Toronto, Ontario M2N 6K8
4711 Yonge St 10th Flr, 106430
Toronto, Ontario M2N 6K8
(866) 530-7737






















