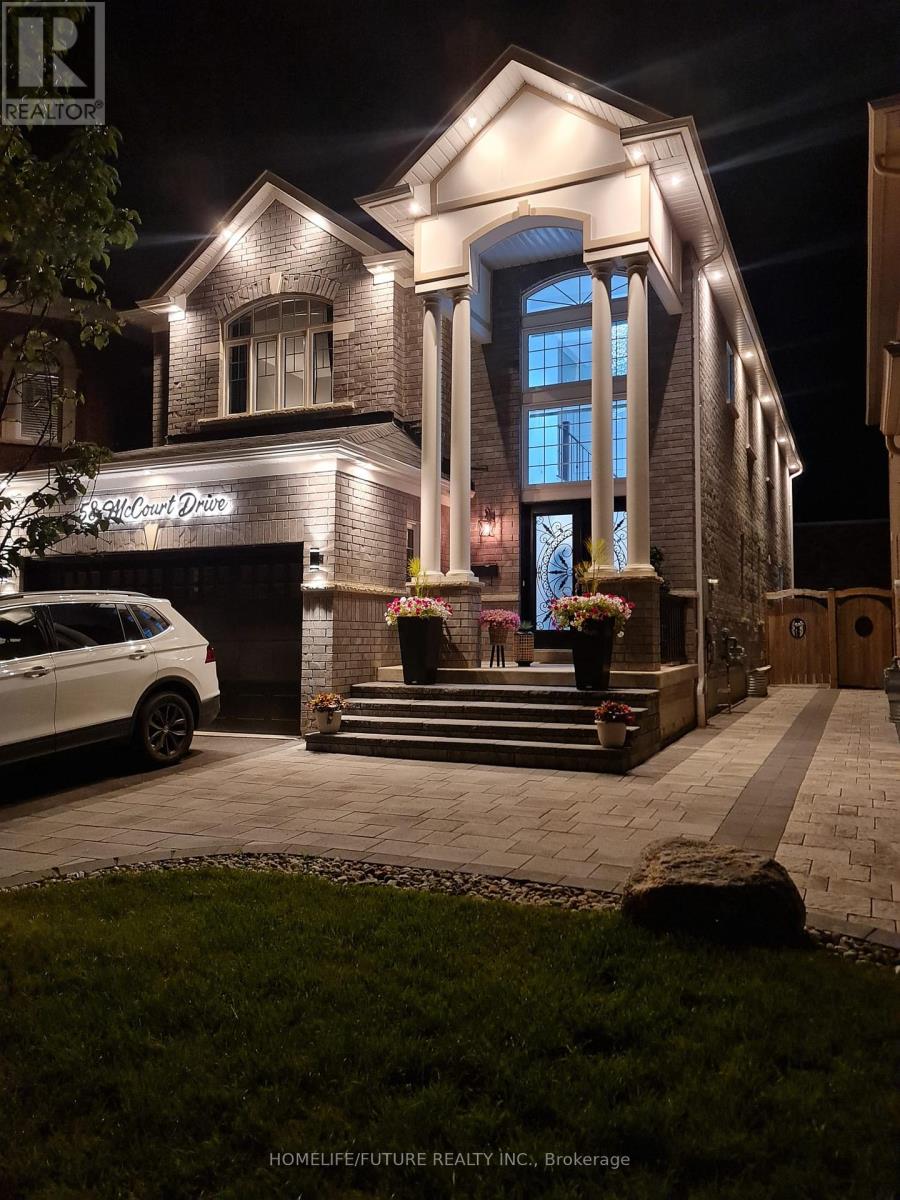58 Mccourt Drive Ajax, Ontario L1Z 0P1
$3,800 Monthly
Excellent Location Immaculate Home With 4 Large Bedrooms 2 Full & One Half Washrooms. Open Concept Main Floor Entrance With Open To Above. Front And Back Yard Interlocking, Double Door Entry, Grand72" Chandelier, Engineered H/W Floor, Chandeliers & Pot Lights Throughout, Pillared Living Room, Den W/French Door. W/O To Garden, Gas Stove, S/S Appliances. Waterfall Stone Counter & Backsplash, Soft Close Cabinets! Huge Family Room Like No Other! Oak Staircase, 5 Piece Master Ensuite! , Fireplace (id:24801)
Property Details
| MLS® Number | E9769502 |
| Property Type | Single Family |
| Community Name | South East |
| Parking Space Total | 4 |
Building
| Bathroom Total | 3 |
| Bedrooms Above Ground | 4 |
| Bedrooms Below Ground | 1 |
| Bedrooms Total | 5 |
| Appliances | Dishwasher, Dryer, Refrigerator, Stove, Washer |
| Basement Features | Separate Entrance |
| Basement Type | Full |
| Construction Style Attachment | Detached |
| Cooling Type | Central Air Conditioning |
| Exterior Finish | Brick |
| Fireplace Present | Yes |
| Flooring Type | Hardwood, Ceramic, Laminate |
| Foundation Type | Concrete |
| Half Bath Total | 1 |
| Heating Fuel | Natural Gas |
| Heating Type | Forced Air |
| Stories Total | 2 |
| Type | House |
| Utility Water | Municipal Water |
Parking
| Attached Garage |
Land
| Acreage | No |
| Sewer | Sanitary Sewer |
Rooms
| Level | Type | Length | Width | Dimensions |
|---|---|---|---|---|
| Second Level | Primary Bedroom | 5.3 m | 4.3 m | 5.3 m x 4.3 m |
| Second Level | Bedroom 2 | 4.7 m | 3.8 m | 4.7 m x 3.8 m |
| Second Level | Bedroom 3 | 3.6 m | 3.5 m | 3.6 m x 3.5 m |
| Second Level | Bedroom 4 | 3.6 m | 2.5 m | 3.6 m x 2.5 m |
| Main Level | Living Room | 3.6 m | 3.6 m | 3.6 m x 3.6 m |
| Main Level | Dining Room | 4 m | 3.2 m | 4 m x 3.2 m |
| Main Level | Family Room | 6 m | 4.8 m | 6 m x 4.8 m |
| Main Level | Kitchen | 3.4 m | 3.2 m | 3.4 m x 3.2 m |
| Main Level | Den | 2.7 m | 2 m | 2.7 m x 2 m |
https://www.realtor.ca/real-estate/27597835/58-mccourt-drive-ajax-south-east-south-east
Contact Us
Contact us for more information
Krish Sivapatham
Broker
www.krishsivapatham.com/
www.facebook.com/KrishSivapatham/
www.linkedin.com/in/realtorkrish/
7 Eastvale Drive Unit 205
Markham, Ontario L3S 4N8
(905) 201-9977
(905) 201-9229





































