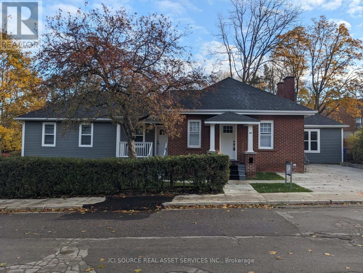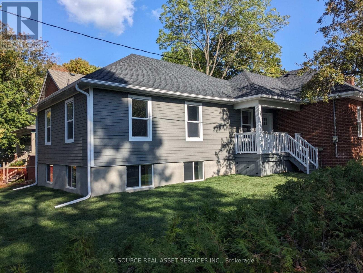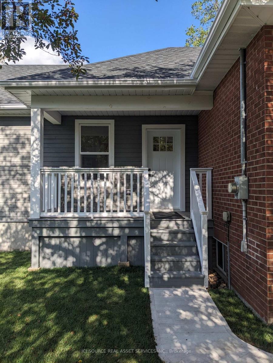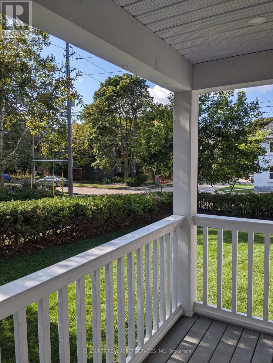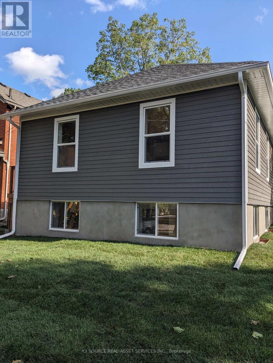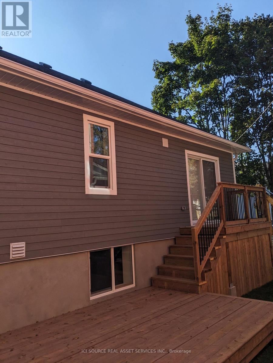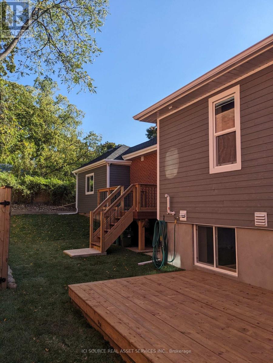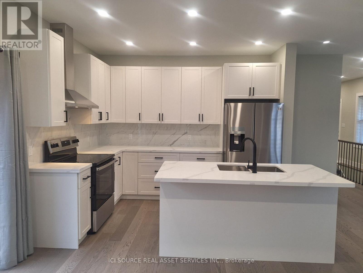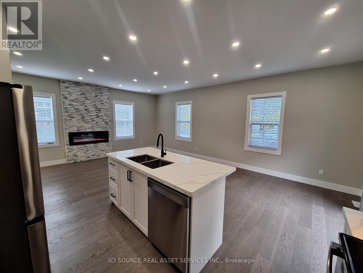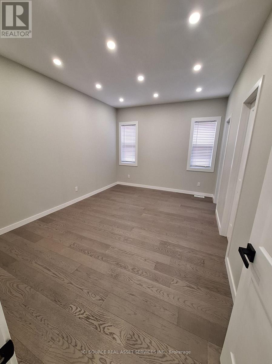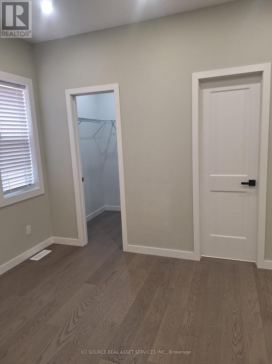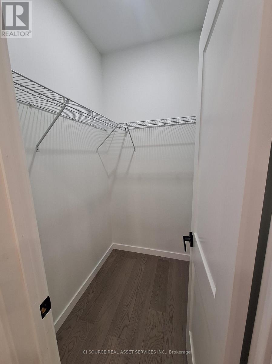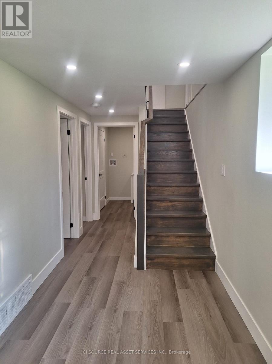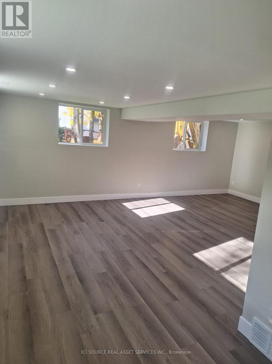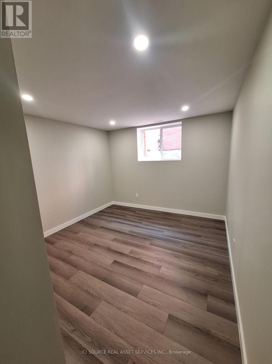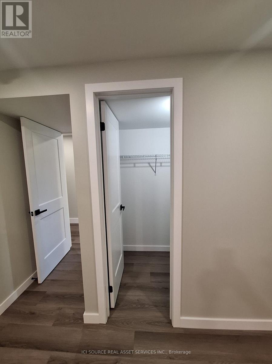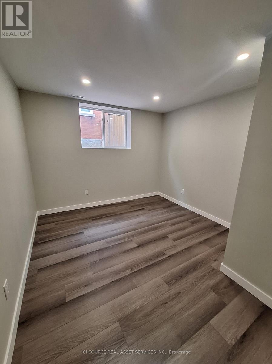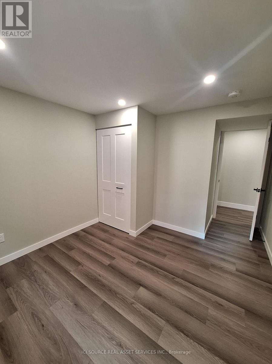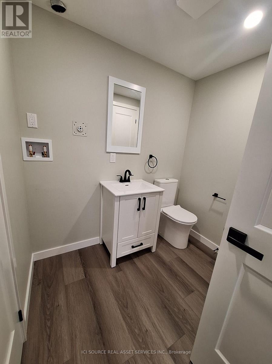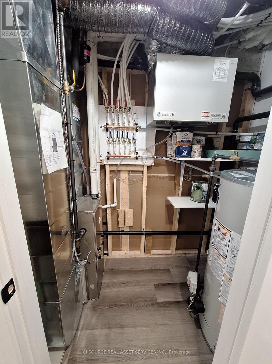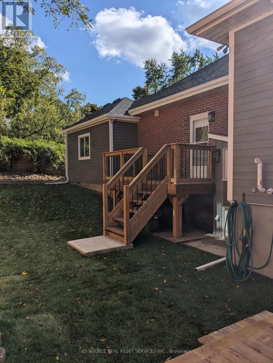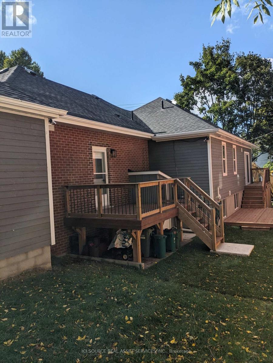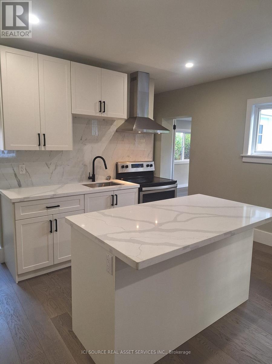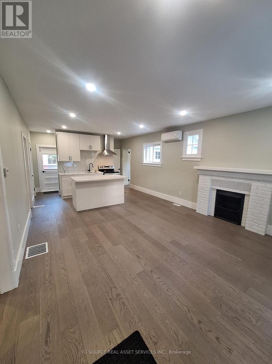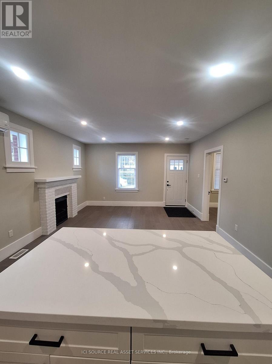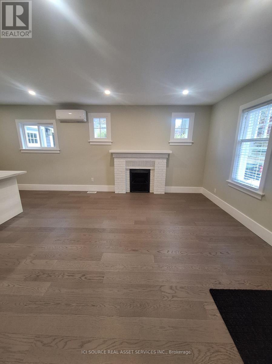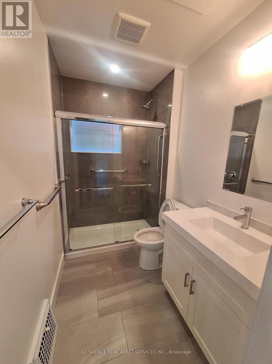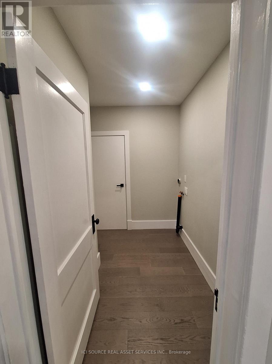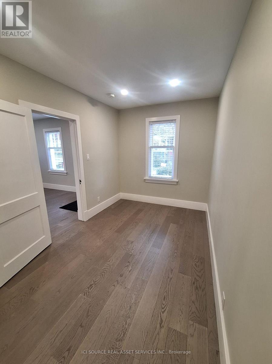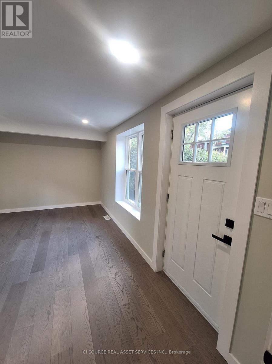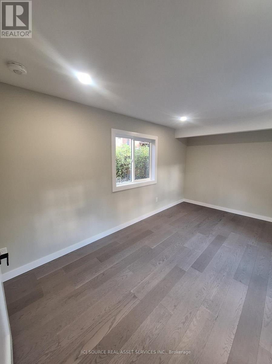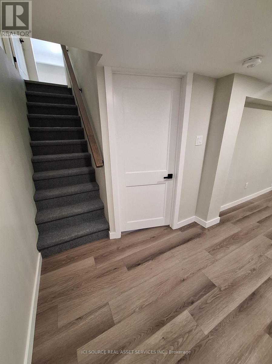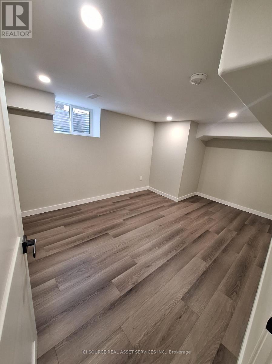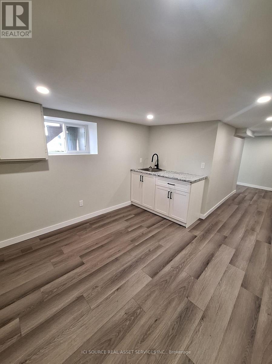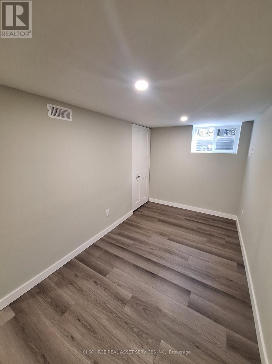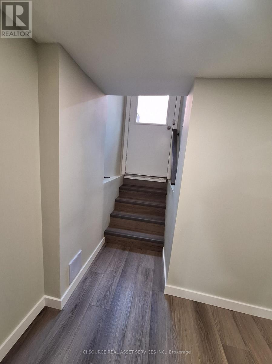58 Martin Avenue Guelph, Ontario N1G 1Z9
$1,199,000
Picture yourself in a brand-new house attached to an extensively renovated brick bungalow located in Guelph's desirable Old University area steps to river, downtown & UofG. Situated on an oversized lot, this sprawling bungalow is really TWO three-bedroom homes seamlessly linked boasting 3200 sq ft of finished space. The new unit is distinctly modern with an open concept design, hardwood flooring, 9-ceilings, &large windows. The kitchen is well-appointed with quartz counters, new appliances & large island overlooking an elegant fireplace. The elevated basement design & full-size windows make the lower-level feel like no other. Complete with 3 bedrooms, 2 baths, & its own yard, deck, & HVAC system, this space will delight. The 2nd unit is fully renovated & blends modern style with old world charm featuring 9' ceilings, fireplace, large windows, new open kitchen and living room with quartz island. The walk-up basement containing a bedroom comes complete with a 3-piece bath & bar area - more $ potential.*For Additional Property Details Click The Brochure Icon Below* (id:24801)
Property Details
| MLS® Number | X12499340 |
| Property Type | Single Family |
| Community Name | Dovercliffe Park/Old University |
| Equipment Type | Water Heater |
| Parking Space Total | 3 |
| Rental Equipment Type | Water Heater |
Building
| Bathroom Total | 4 |
| Bedrooms Above Ground | 3 |
| Bedrooms Below Ground | 3 |
| Bedrooms Total | 6 |
| Architectural Style | Raised Bungalow |
| Basement Features | Separate Entrance |
| Basement Type | N/a |
| Construction Style Attachment | Detached |
| Cooling Type | Central Air Conditioning |
| Exterior Finish | Brick |
| Fireplace Present | Yes |
| Foundation Type | Concrete |
| Half Bath Total | 1 |
| Heating Fuel | Natural Gas |
| Heating Type | Forced Air |
| Stories Total | 1 |
| Size Interior | 1,500 - 2,000 Ft2 |
| Type | House |
| Utility Water | Municipal Water |
Parking
| No Garage |
Land
| Acreage | No |
| Sewer | Sanitary Sewer |
| Size Depth | 56 Ft ,4 In |
| Size Frontage | 104 Ft |
| Size Irregular | 104 X 56.4 Ft |
| Size Total Text | 104 X 56.4 Ft |
Rooms
| Level | Type | Length | Width | Dimensions |
|---|---|---|---|---|
| Basement | Family Room | 6.7 m | 4.3 m | 6.7 m x 4.3 m |
| Basement | Family Room | 6.1 m | 3.7 m | 6.1 m x 3.7 m |
| Main Level | Living Room | 3.4 m | 6.1 m | 3.4 m x 6.1 m |
| Main Level | Bedroom | 4.9 m | 3.1 m | 4.9 m x 3.1 m |
| Main Level | Living Room | 4.9 m | 4 m | 4.9 m x 4 m |
| Main Level | Kitchen | 3.4 m | 2.7 m | 3.4 m x 2.7 m |
| Main Level | Kitchen | 2.4 m | 4 m | 2.4 m x 4 m |
| Main Level | Dining Room | 3.4 m | 3.1 m | 3.4 m x 3.1 m |
| Main Level | Bathroom | 1.7 m | 2.7 m | 1.7 m x 2.7 m |
| Main Level | Bathroom | 1.7 m | 2.7 m | 1.7 m x 2.7 m |
| Main Level | Bathroom | 1.5 m | 2.6 m | 1.5 m x 2.6 m |
Utilities
| Cable | Installed |
| Electricity | Installed |
| Sewer | Installed |
Contact Us
Contact us for more information
James Tasca
Broker of Record
(800) 253-1787
(855) 517-6424
(855) 517-6424
www.icisource.ca/


