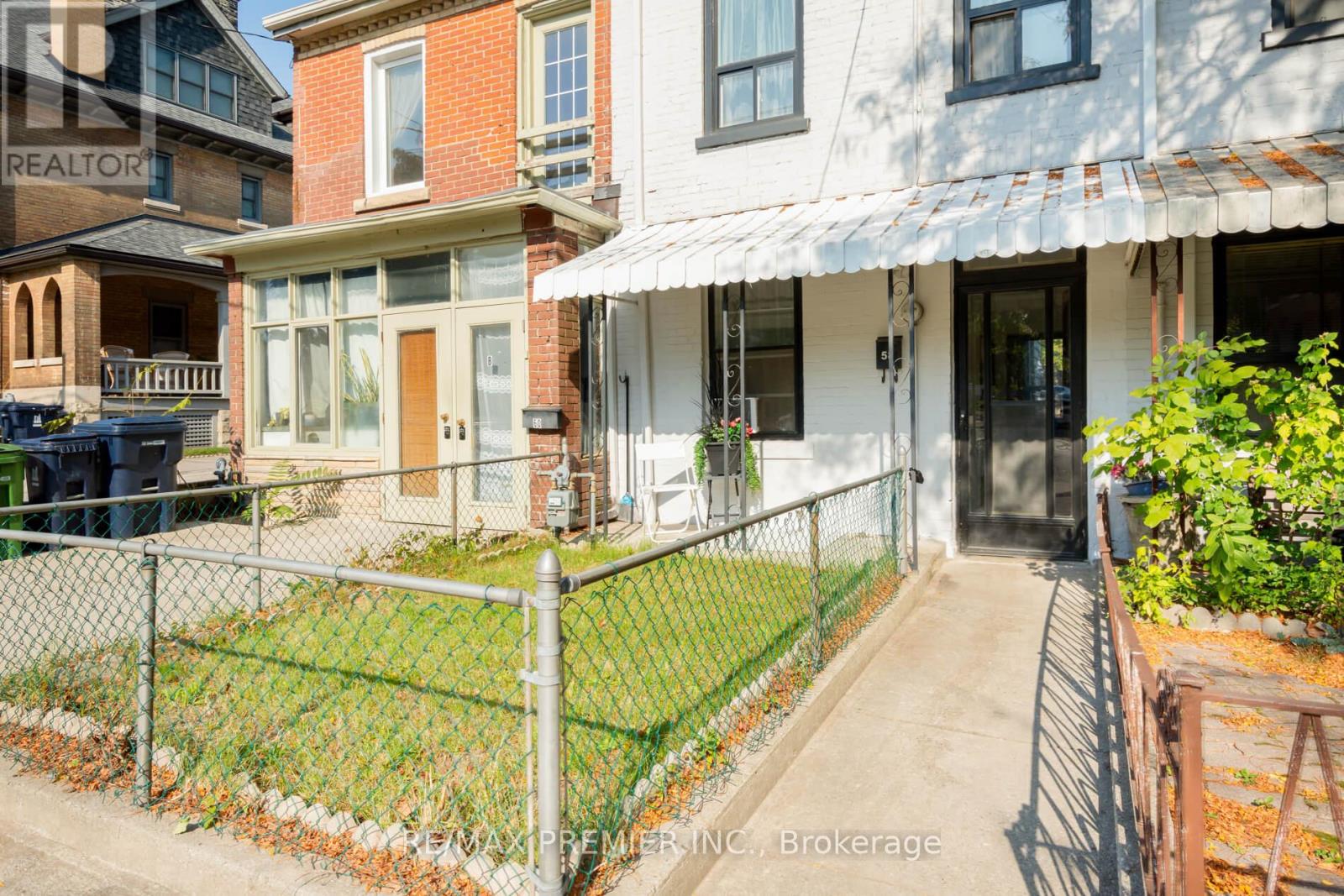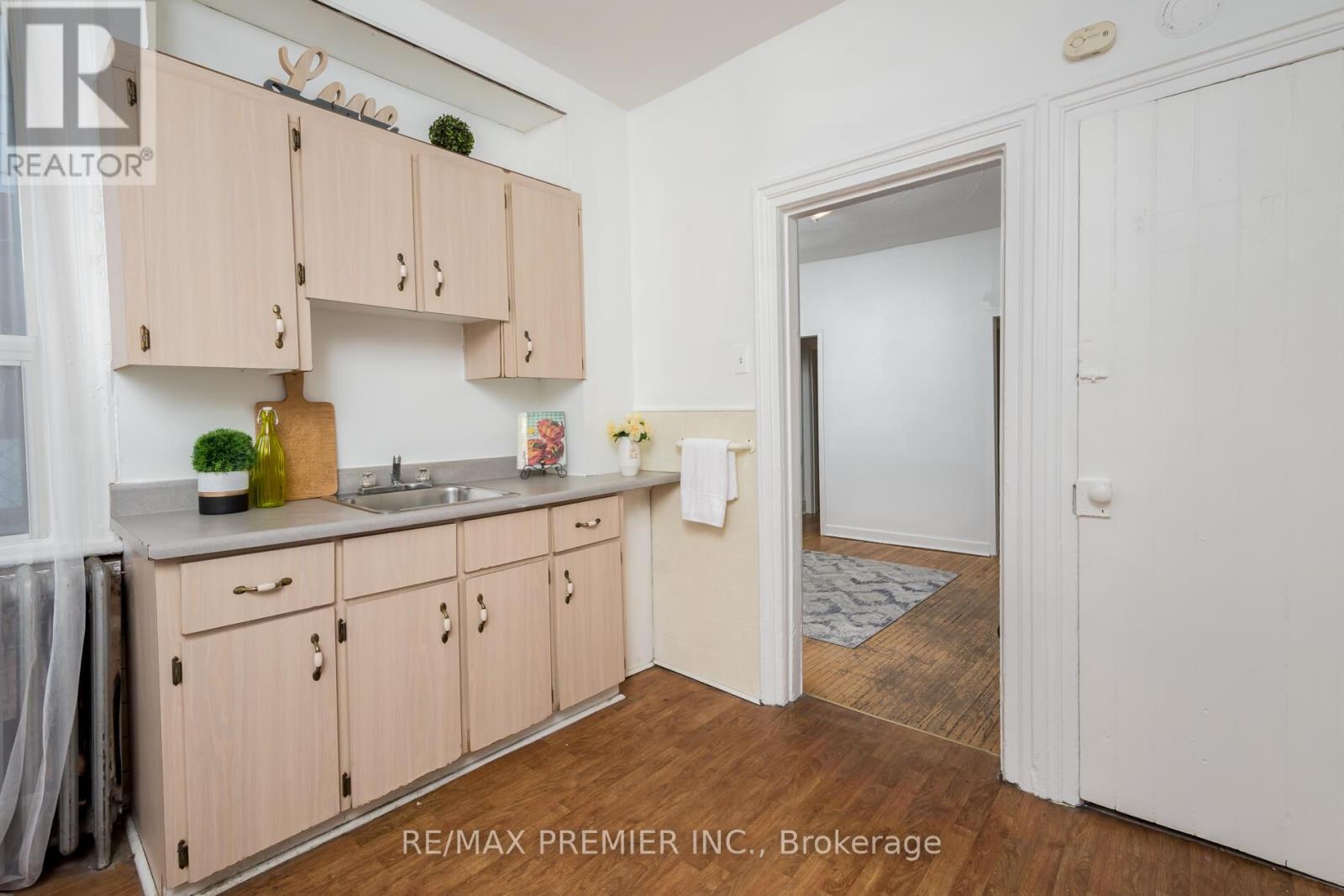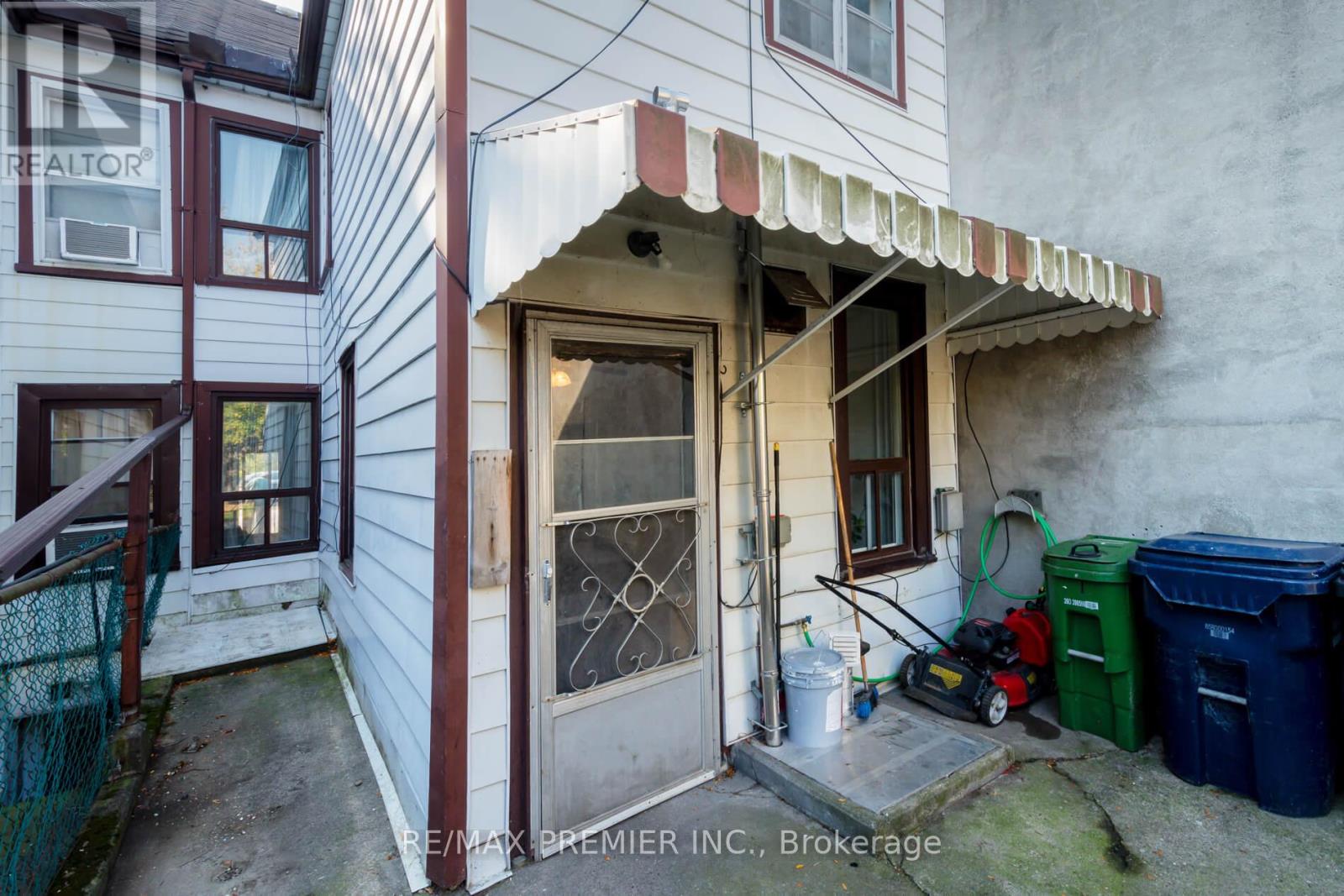58 Mansfield Avenue Toronto, Ontario M6J 2B2
$1,088,000
This Approx. 1116 Sqft Home Plus 558 Sqft In Bsmt With Laundry Room Sept Ent From Bsmt To Backyard Is Fantastic To Move Into Or Renovate Situated On A Deep 95 Foot Lot Having A Nice Yard Backing Onto A Lane With Possibility Of Creating Parking From The Rear, Charming And Clean, High Ceilings 3 Good Size Bedrooms, Eat-In Kitchen, Large Great Room With High Ceilings, Nice Front Yard Across From A Park, Within Walking Distance To Everything, Most Homes Renovated, Great For Investment Or Live In A Quiet Neighbourhood, Close To All Amenities, Immaculate Shows 10++ **** EXTRAS **** Hardwood Floors, All Light Fixtures, Washer, Dryer, New Boiler, Roof Replaced 5 Years, 100 Amp Service (id:24801)
Property Details
| MLS® Number | C11228220 |
| Property Type | Single Family |
| Community Name | Trinity-Bellwoods |
| Features | Lane |
| ParkingSpaceTotal | 1 |
Building
| BathroomTotal | 2 |
| BedroomsAboveGround | 3 |
| BedroomsTotal | 3 |
| BasementDevelopment | Unfinished |
| BasementType | N/a (unfinished) |
| ConstructionStyleAttachment | Attached |
| ExteriorFinish | Brick |
| FlooringType | Hardwood, Laminate, Carpeted |
| FoundationType | Brick |
| HalfBathTotal | 1 |
| HeatingFuel | Natural Gas |
| HeatingType | Hot Water Radiator Heat |
| StoriesTotal | 2 |
| SizeInterior | 1099.9909 - 1499.9875 Sqft |
| Type | Row / Townhouse |
| UtilityWater | Municipal Water |
Land
| Acreage | No |
| Sewer | Sanitary Sewer |
| SizeDepth | 95 Ft |
| SizeFrontage | 13 Ft ,9 In |
| SizeIrregular | 13.8 X 95 Ft |
| SizeTotalText | 13.8 X 95 Ft |
Rooms
| Level | Type | Length | Width | Dimensions |
|---|---|---|---|---|
| Second Level | Primary Bedroom | 4.14 m | 3.61 m | 4.14 m x 3.61 m |
| Second Level | Bedroom 2 | 2.48 m | 3.34 m | 2.48 m x 3.34 m |
| Second Level | Bedroom 3 | 2.91 m | 3.26 m | 2.91 m x 3.26 m |
| Main Level | Living Room | 2.78 m | 3.75 m | 2.78 m x 3.75 m |
| Main Level | Family Room | 3.31 m | 3.27 m | 3.31 m x 3.27 m |
| Main Level | Kitchen | 2.91 m | 2.76 m | 2.91 m x 2.76 m |
| Main Level | Eating Area | 2.9 m | 2.51 m | 2.9 m x 2.51 m |
Interested?
Contact us for more information
Vesna Kolenc
Salesperson
9100 Jane St Bldg L #77
Vaughan, Ontario L4K 0A4































