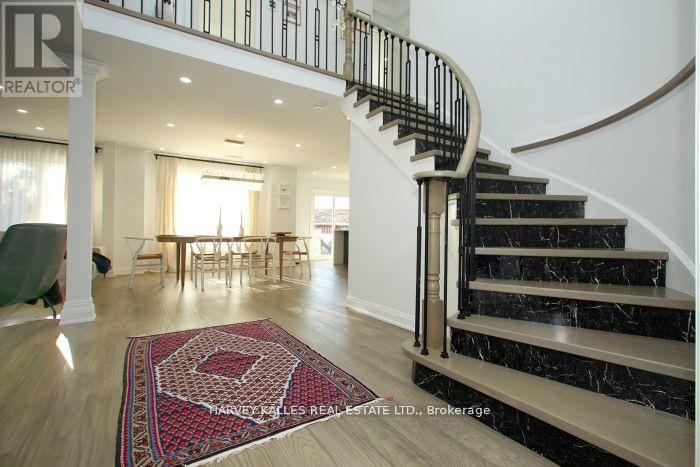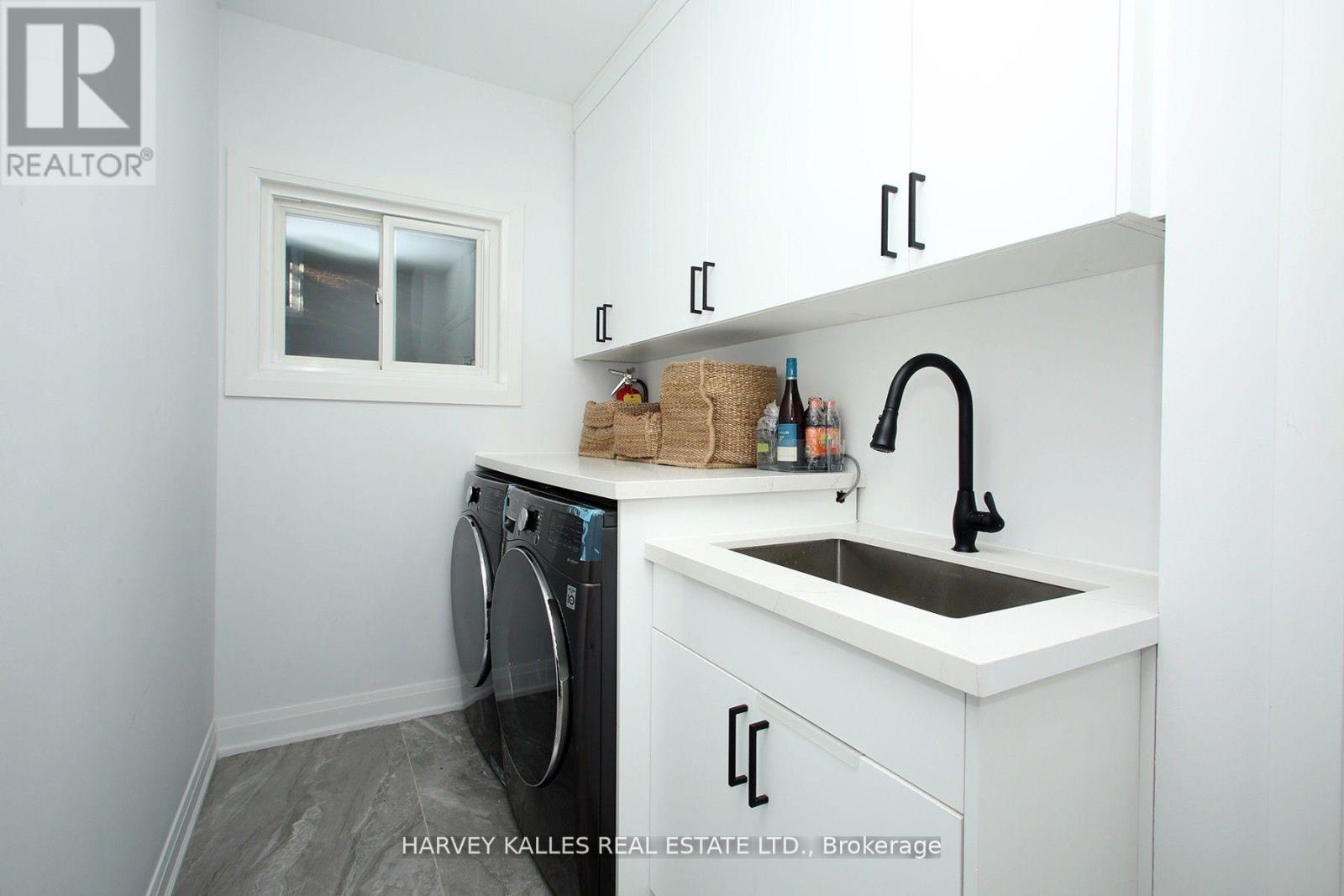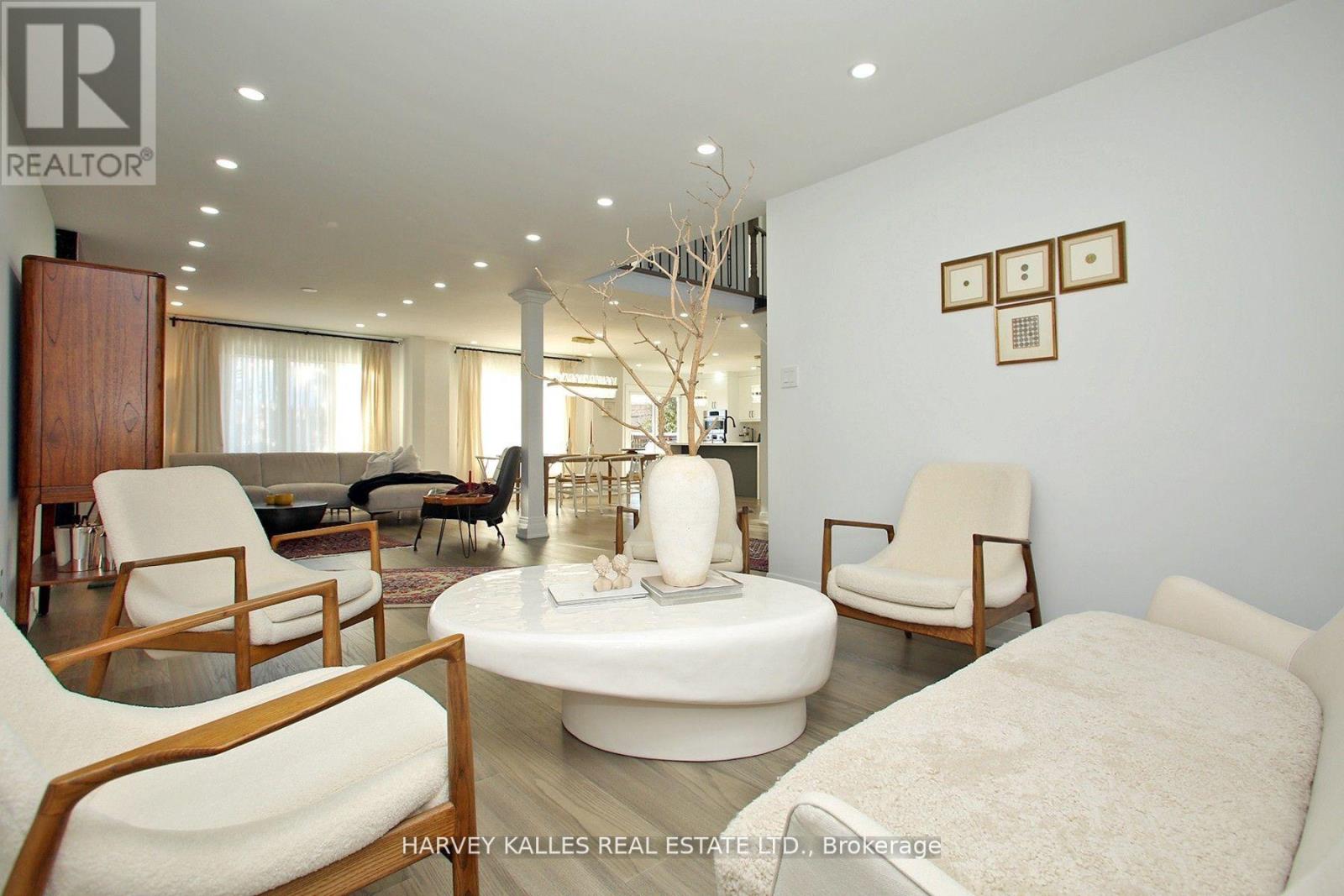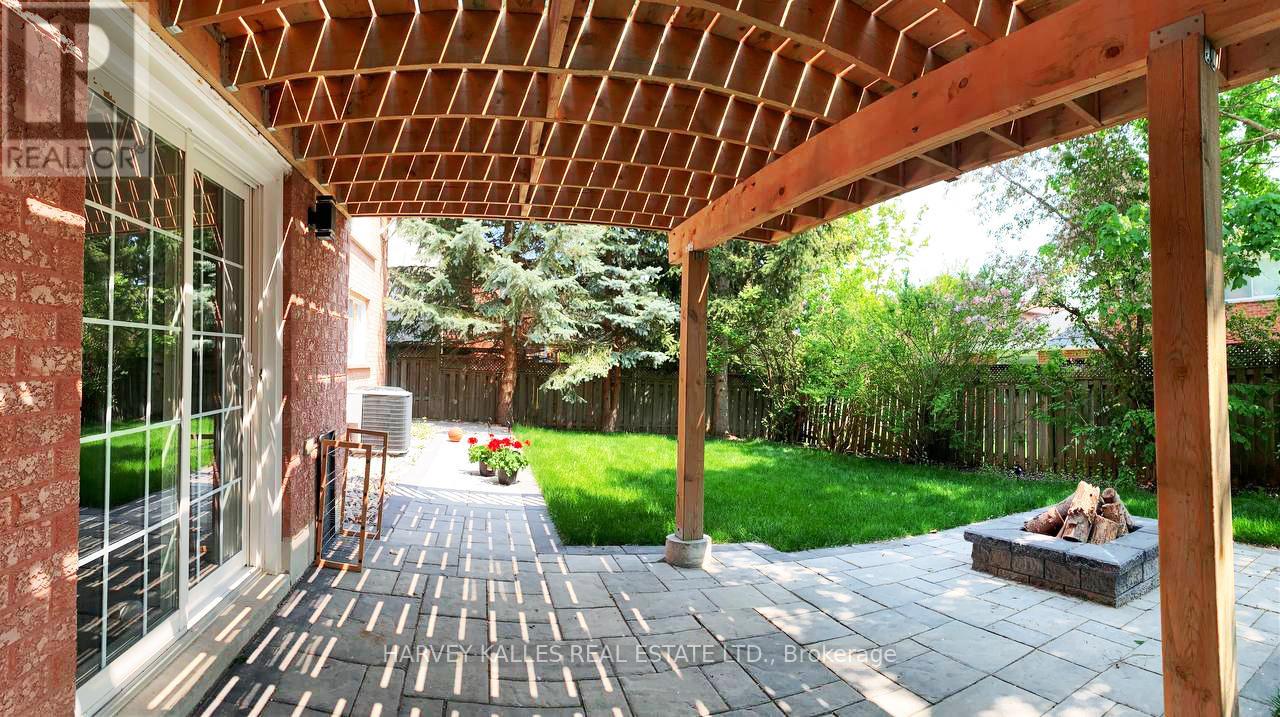58 Lensmith Drive Aurora, Ontario L4G 6R9
$7,200 Monthly
Welcome to a home where elegance meets modern comfort in one of Auroras most picturesque communities. Tucked away among mature trees and tranquil parks, this stunning 4-bedroom residence offers the perfect balance of peaceful living and everyday convenience. Step inside to a beautifully designed, light-filled space where sleek pot lights accentuate the warmth of the open-concept layout. The gourmet kitchen, a true showpiece, boasts high-end Bosch appliances, contemporary cabinetry, and generous counter space ideal for both casual meals and refined entertainment. A Samsung washer and dryer add a touch of ease to daily routines. Expansive windows bathe the home in natural light, creating an inviting and airy ambiance. The spacious bedrooms serve as private retreats, perfect for rest and relaxation. Adding to its appeal, this home features a separate entrance leading to a fully equipped basement suite, complete with its own kitchen and laundry, an excellent option for extended family, guests, or a valuable rental opportunity. Discover the perfect blend of style, function, and charm in this exceptional Aurora home. **EXTRAS** Garage, Driveway, fully separated entrance basement, 2 sets of laundry, 2 sets of appliance's. (id:24801)
Property Details
| MLS® Number | N11944234 |
| Property Type | Single Family |
| Neigbourhood | Tannery Creek |
| Community Name | Aurora Highlands |
| Parking Space Total | 4 |
Building
| Bathroom Total | 4 |
| Bedrooms Above Ground | 4 |
| Bedrooms Below Ground | 2 |
| Bedrooms Total | 6 |
| Basement Features | Apartment In Basement, Separate Entrance |
| Basement Type | N/a |
| Construction Style Attachment | Detached |
| Cooling Type | Central Air Conditioning |
| Exterior Finish | Brick |
| Fireplace Present | Yes |
| Flooring Type | Hardwood |
| Foundation Type | Unknown |
| Half Bath Total | 1 |
| Heating Fuel | Natural Gas |
| Heating Type | Forced Air |
| Stories Total | 2 |
| Type | House |
| Utility Water | Municipal Water |
Parking
| Garage |
Land
| Acreage | No |
| Sewer | Sanitary Sewer |
Rooms
| Level | Type | Length | Width | Dimensions |
|---|---|---|---|---|
| Upper Level | Bedroom 2 | 3.31 m | 2.72 m | 3.31 m x 2.72 m |
| Upper Level | Bedroom 3 | 3.63 m | 2.72 m | 3.63 m x 2.72 m |
| Upper Level | Bedroom 4 | 3.7 m | 3.57 m | 3.7 m x 3.57 m |
| Ground Level | Living Room | 5.17 m | 3.38 m | 5.17 m x 3.38 m |
| Ground Level | Dining Room | 3.45 m | 3.6 m | 3.45 m x 3.6 m |
| Ground Level | Family Room | 3.56 m | 5.3 m | 3.56 m x 5.3 m |
| Ground Level | Kitchen | 3.56 m | 5.3 m | 3.56 m x 5.3 m |
| Ground Level | Laundry Room | Measurements not available | ||
| Ground Level | Primary Bedroom | 5.18 m | 3.46 m | 5.18 m x 3.46 m |
Contact Us
Contact us for more information
Anahita Momtazian
Broker
(416) 500-2825
www.youtube.com/embed/igT3kuG7ytE
www.youtube.com/embed/7SF7sm47xIY
www.saleproperties.ca/
www.facebook.com/Top-Properties-109508890434320/
twitter.com/Anahitarealtor
www.linkedin.com/in/anahita-momtazian-71895243/
2145 Avenue Road
Toronto, Ontario M5M 4B2
(416) 441-2888
www.harveykalles.com/











































