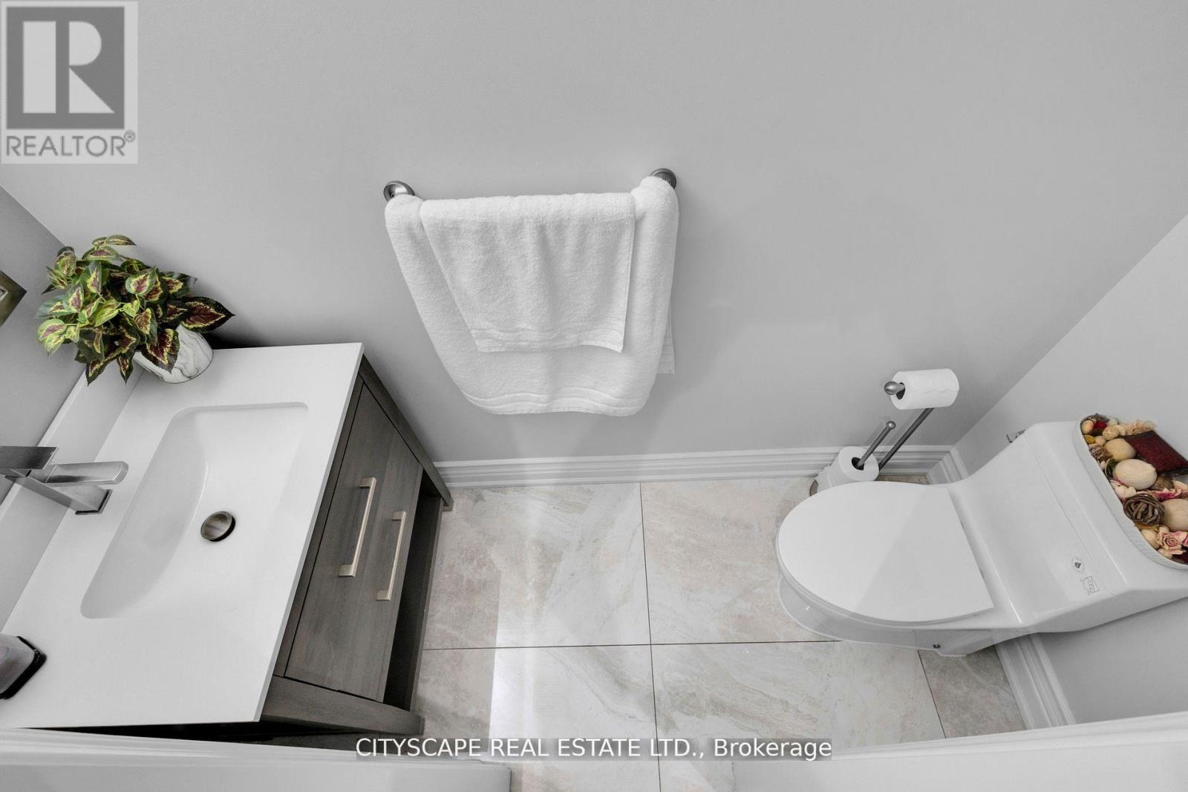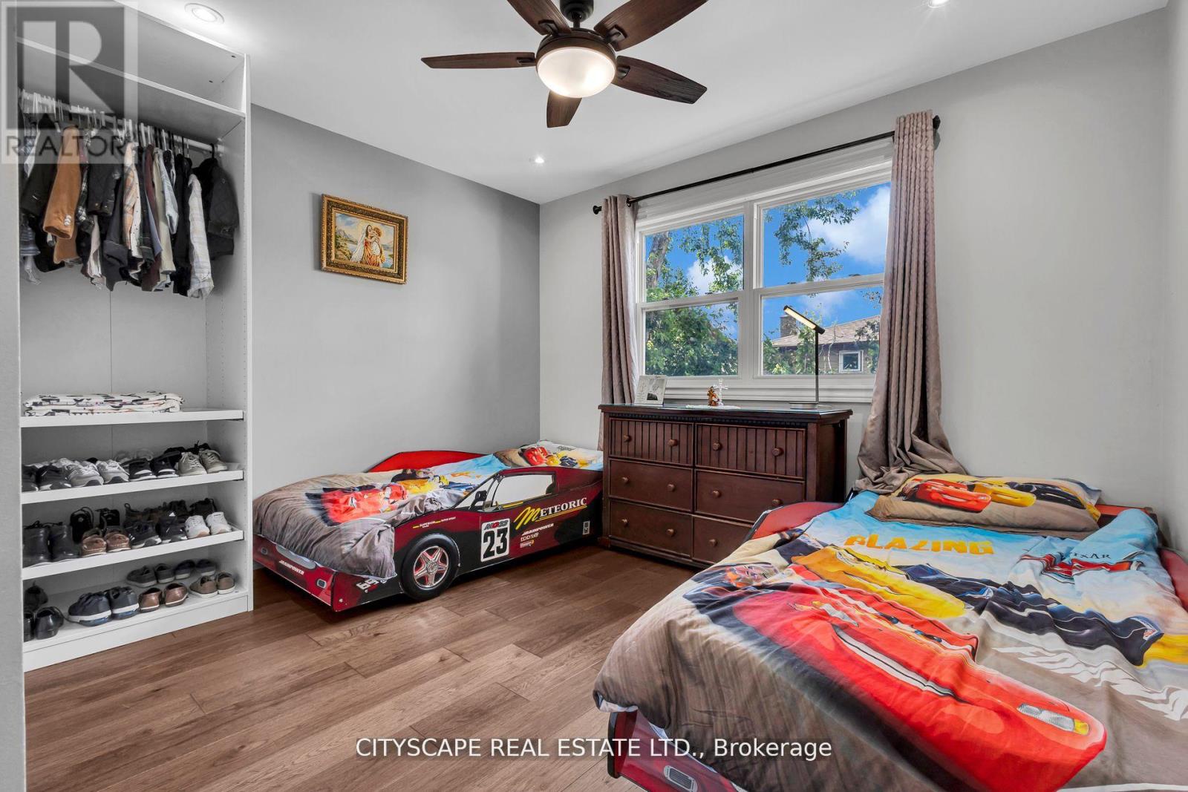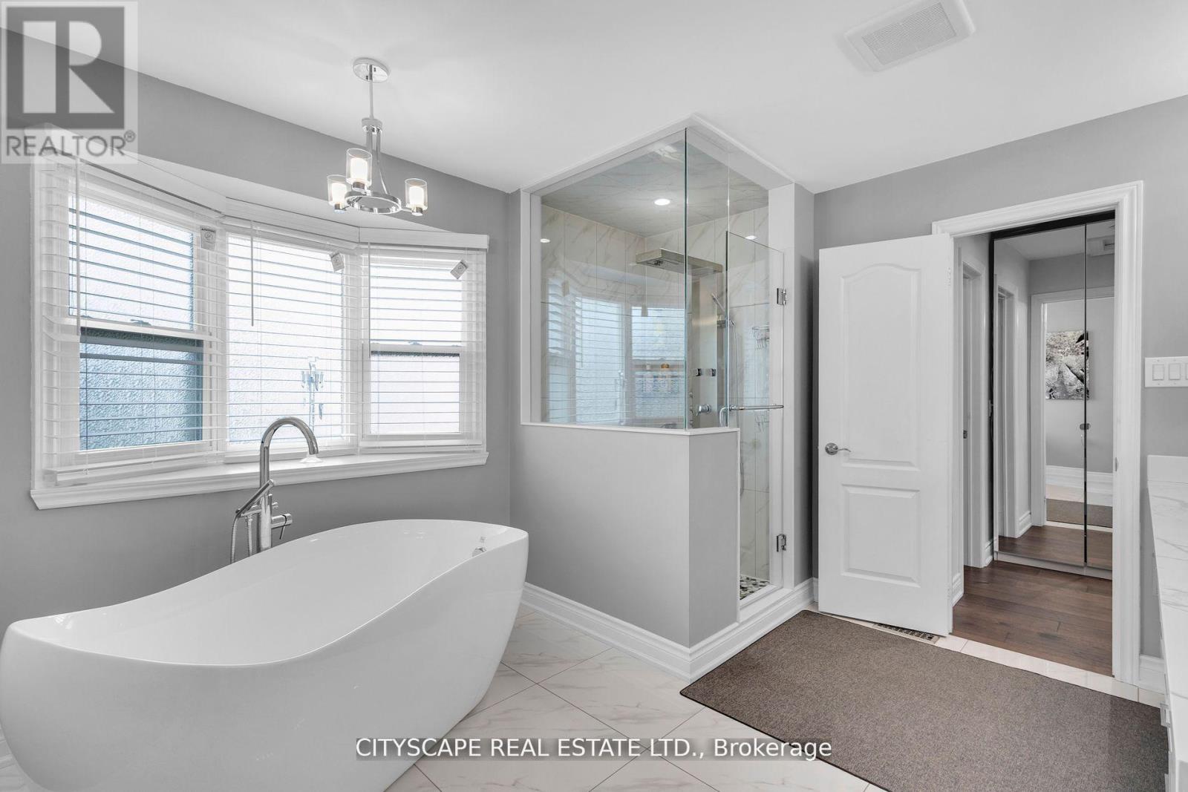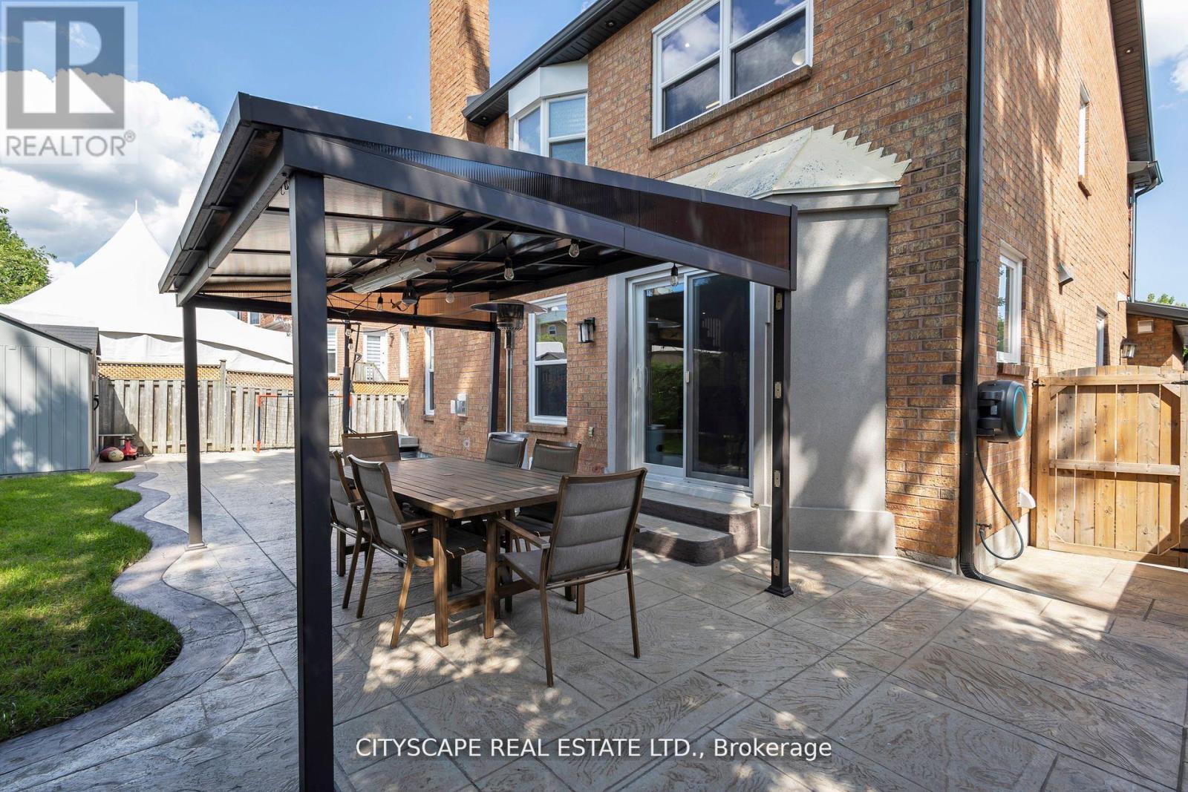58 Leeward Drive S Brampton, Ontario L6S 5V8
4 Bedroom
3 Bathroom
2,500 - 3,000 ft2
Fireplace
Central Air Conditioning
Forced Air
$3,990 Monthly
Very spacious Beautiful Home Close to Highway 410 and all amenties , fully renovated house top to bottom , Upper Floor with 4 bedrooms and 3 washrooms, very Spacious Kitchen with walk out to Patio - tons of day light through out. Large Family Room, Living Room and Seperate Dinning Room. basement not included (id:24801)
Property Details
| MLS® Number | W10405039 |
| Property Type | Single Family |
| Community Name | Westgate |
| Amenities Near By | Park, Place Of Worship, Public Transit, Schools |
| Parking Space Total | 6 |
Building
| Bathroom Total | 3 |
| Bedrooms Above Ground | 4 |
| Bedrooms Total | 4 |
| Appliances | Dishwasher, Dryer, Refrigerator, Stove, Washer |
| Basement Features | Apartment In Basement, Separate Entrance |
| Basement Type | N/a |
| Construction Style Attachment | Detached |
| Cooling Type | Central Air Conditioning |
| Exterior Finish | Brick Facing |
| Fireplace Present | Yes |
| Flooring Type | Hardwood, Porcelain Tile, Ceramic |
| Foundation Type | Unknown |
| Half Bath Total | 1 |
| Heating Fuel | Natural Gas |
| Heating Type | Forced Air |
| Stories Total | 2 |
| Size Interior | 2,500 - 3,000 Ft2 |
| Type | House |
| Utility Water | Municipal Water |
Parking
| Attached Garage |
Land
| Acreage | No |
| Land Amenities | Park, Place Of Worship, Public Transit, Schools |
| Sewer | Sanitary Sewer |
| Size Depth | 101 Ft ,8 In |
| Size Frontage | 49 Ft ,2 In |
| Size Irregular | 49.2 X 101.7 Ft |
| Size Total Text | 49.2 X 101.7 Ft|under 1/2 Acre |
Rooms
| Level | Type | Length | Width | Dimensions |
|---|---|---|---|---|
| Second Level | Primary Bedroom | 4.57 m | 7.9 m | 4.57 m x 7.9 m |
| Second Level | Bedroom 2 | 3.78 m | 3.04 m | 3.78 m x 3.04 m |
| Second Level | Bedroom 3 | 4 m | 3.04 m | 4 m x 3.04 m |
| Second Level | Bedroom 4 | 3.35 m | 3.04 m | 3.35 m x 3.04 m |
| Main Level | Living Room | 5.48 m | 3.6 m | 5.48 m x 3.6 m |
| Main Level | Family Room | 5.48 m | 3.6 m | 5.48 m x 3.6 m |
| Main Level | Dining Room | 4.57 m | 3.05 m | 4.57 m x 3.05 m |
| Main Level | Kitchen | 3.6 m | 2.74 m | 3.6 m x 2.74 m |
| Main Level | Eating Area | 3.6 m | 2.74 m | 3.6 m x 2.74 m |
Utilities
| Cable | Available |
| Sewer | Available |
https://www.realtor.ca/real-estate/27611472/58-leeward-drive-s-brampton-westgate-westgate
Contact Us
Contact us for more information
Firas Zaker
Salesperson
www.firaszaker.com/
www.facebook.com/firaszaker
www.linkedin.com/in/firas-zaker-b1aa433a/
Cityscape Real Estate Ltd.
885 Plymouth Dr #2
Mississauga, Ontario L5V 0B5
885 Plymouth Dr #2
Mississauga, Ontario L5V 0B5
(905) 241-2222
(905) 241-3333
































