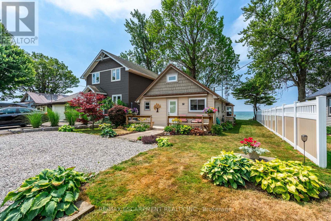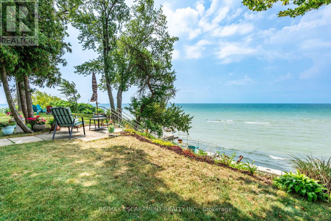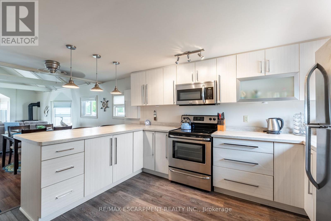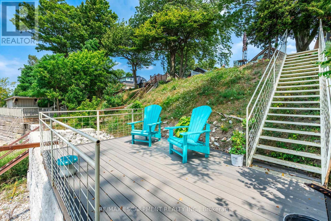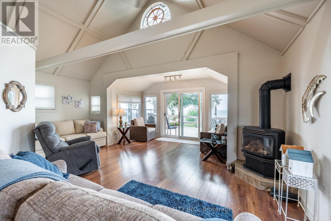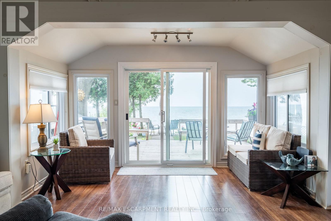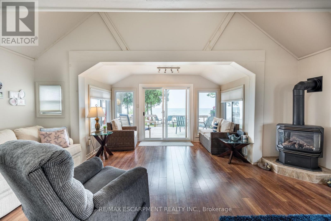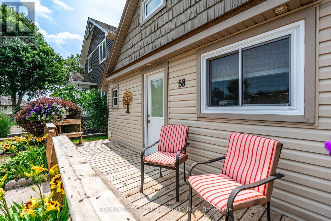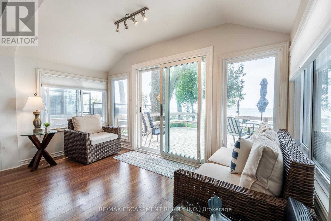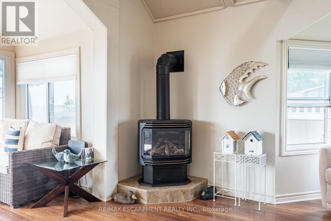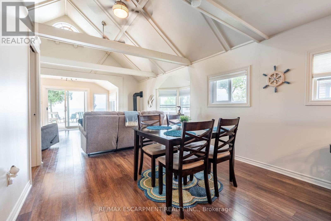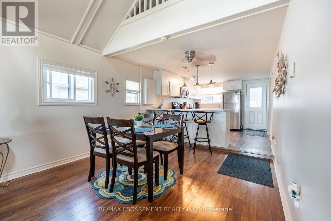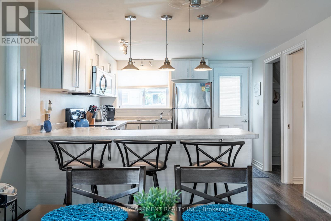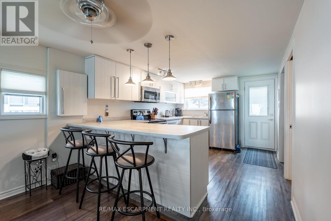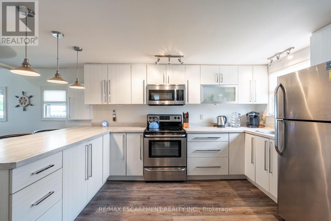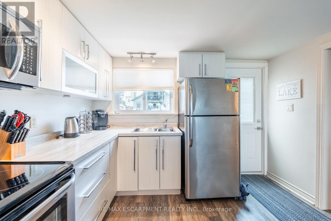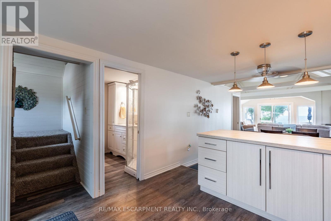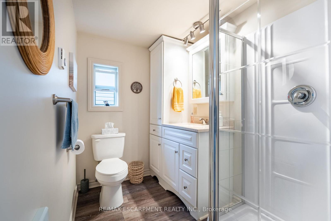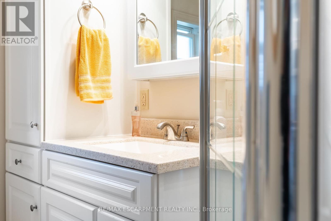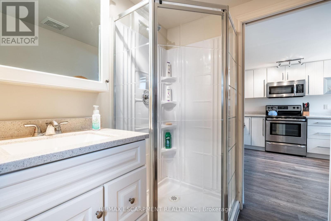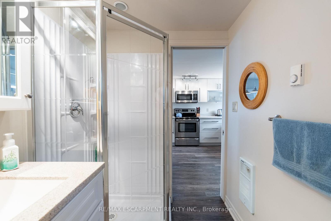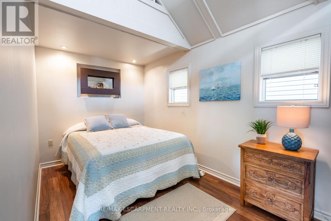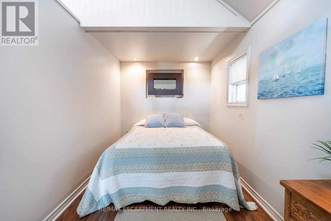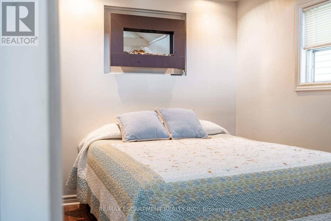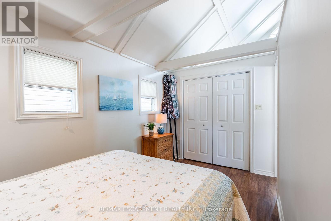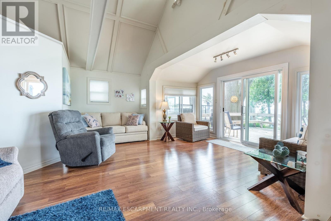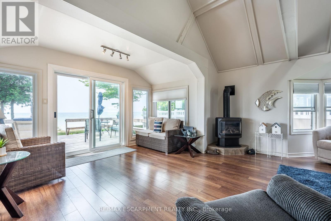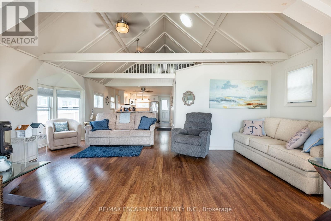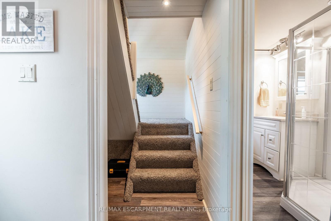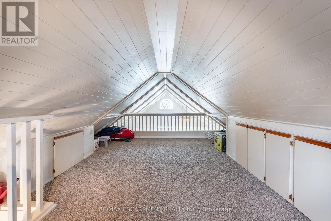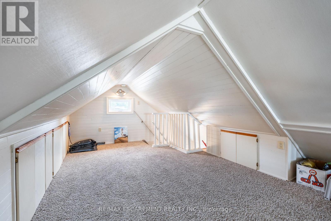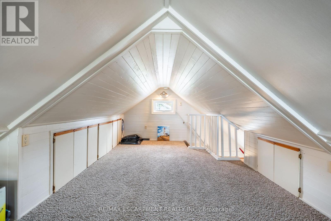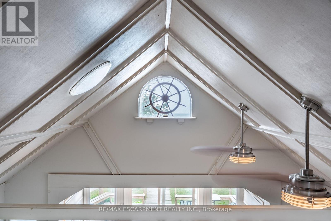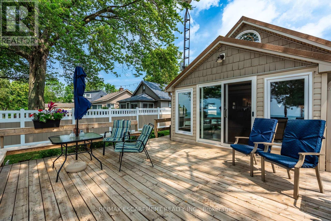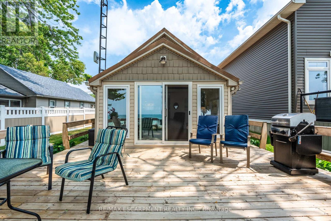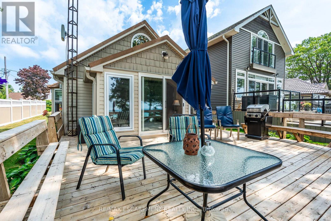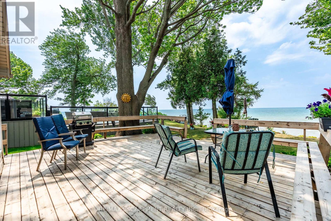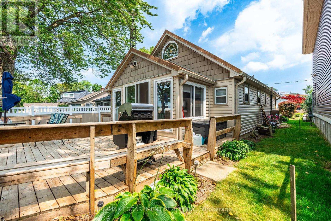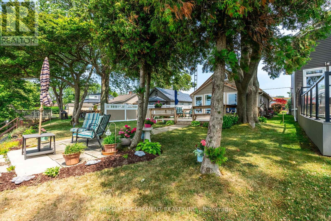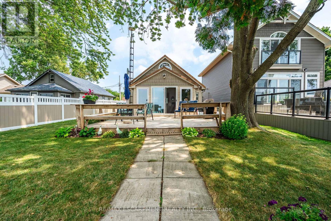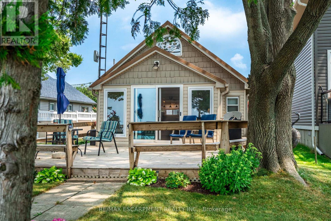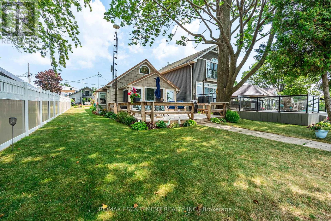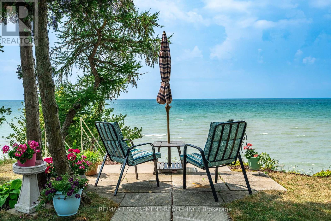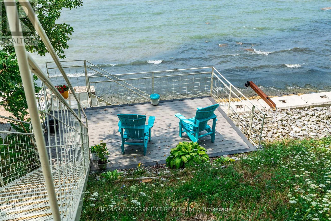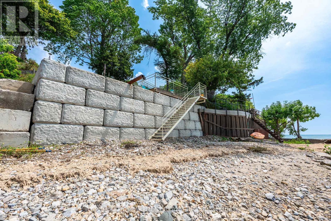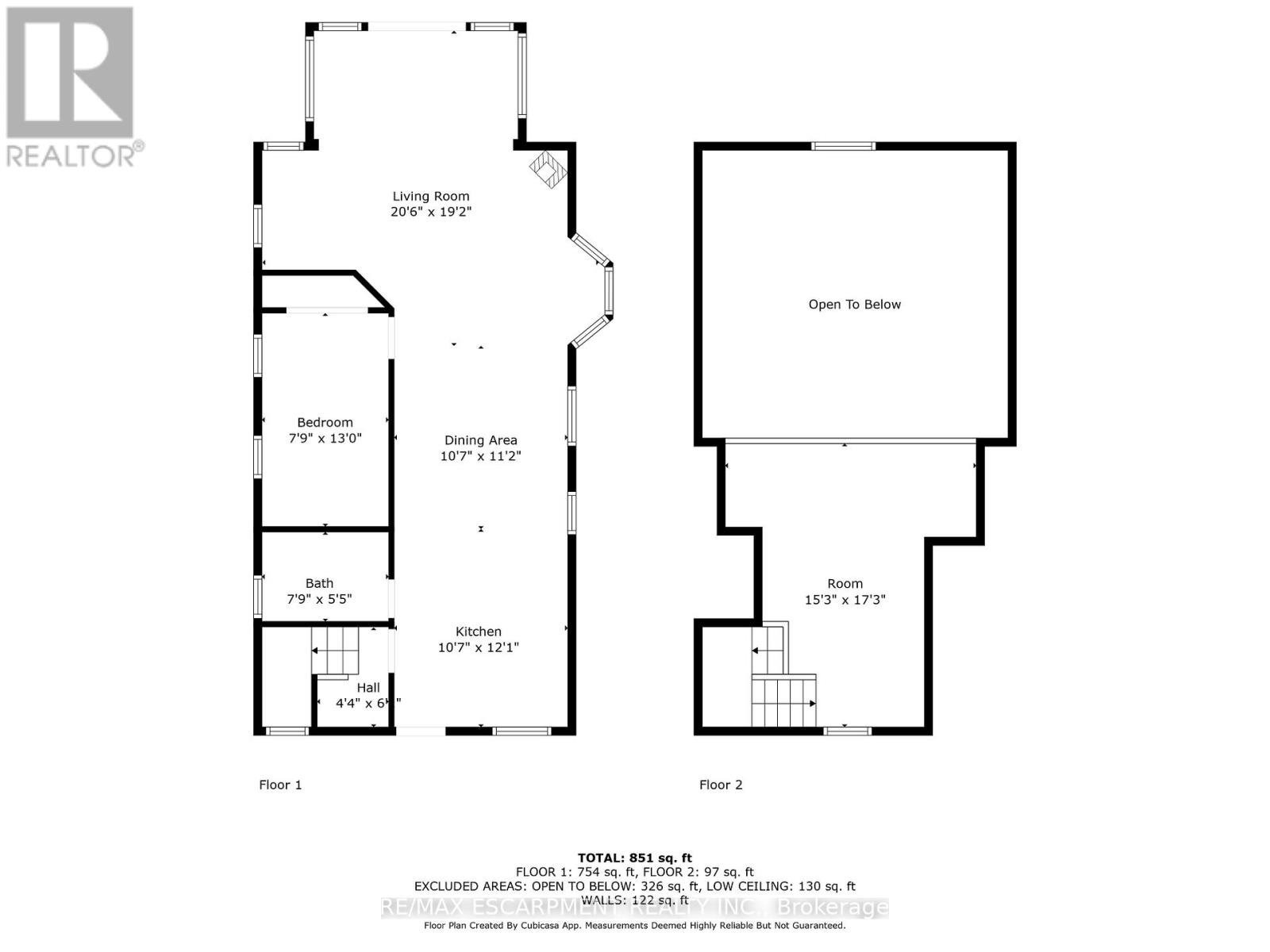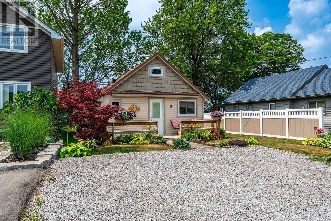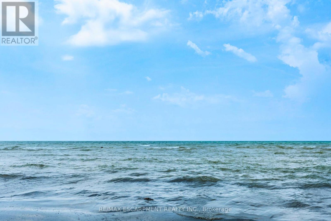58 Lakeside Drive Haldimand, Ontario N0A 1L0
$699,900
Four-season home located directly on Lake Erie in the Peacock Point community. The property features an open-concept layout with water and sky views, a natural gas fireplace, and a modern 3-piece bathroom. The kitchen includes stainless steel appliances, ample cabinetry, and generous counter space. A spacious loft provides additional room for sleeping, office use, or storage. Outdoor spaces include front and rear decks, a lower patio, and a second seating area overlooking the lake. Additional features include a cistern for fresh water, seasonal water service through the Peacock Point Community system (Spring to Fall, annual cost: $315.00), a professionally built concrete break wall with steel stairs to the sand and gravel shoreline, a steel roof (2019), Fence (2024), parking for three vehicles, a holding tank for wastewater, an owned hot water tank, and on-site natural gas and electricity. Flexible closing is available. Recent survey available. (id:24801)
Property Details
| MLS® Number | X12311485 |
| Property Type | Single Family |
| Community Name | Haldimand |
| Amenities Near By | Beach, Hospital |
| Community Features | Fishing |
| Easement | Unknown, None |
| Features | Flat Site |
| Parking Space Total | 3 |
| Structure | Deck, Porch, Breakwater |
| View Type | View, Lake View, View Of Water, Direct Water View |
| Water Front Type | Waterfront |
Building
| Bathroom Total | 1 |
| Bedrooms Above Ground | 2 |
| Bedrooms Total | 2 |
| Age | 51 To 99 Years |
| Amenities | Fireplace(s) |
| Appliances | Water Heater, Furniture, Microwave, Stove, Window Coverings, Refrigerator |
| Basement Type | None |
| Construction Style Attachment | Detached |
| Cooling Type | None |
| Exterior Finish | Vinyl Siding |
| Fireplace Present | Yes |
| Fireplace Total | 1 |
| Heating Type | Other |
| Stories Total | 2 |
| Size Interior | 700 - 1,100 Ft2 |
| Type | House |
| Utility Water | Cistern, Lake/river Water Intake |
Parking
| No Garage |
Land
| Access Type | Public Road, Private Road, Year-round Access |
| Acreage | No |
| Land Amenities | Beach, Hospital |
| Landscape Features | Landscaped |
| Sewer | Holding Tank |
| Size Depth | 120 Ft ,2 In |
| Size Frontage | 36 Ft ,2 In |
| Size Irregular | 36.2 X 120.2 Ft ; 120.48 X 38.36 X 120.74 X 33.88 Ft |
| Size Total Text | 36.2 X 120.2 Ft ; 120.48 X 38.36 X 120.74 X 33.88 Ft|under 1/2 Acre |
| Surface Water | Lake/pond |
| Zoning Description | N A2e |
Rooms
| Level | Type | Length | Width | Dimensions |
|---|---|---|---|---|
| Second Level | Loft | 4.65 m | 5.26 m | 4.65 m x 5.26 m |
| Main Level | Kitchen | 3.23 m | 3.68 m | 3.23 m x 3.68 m |
| Main Level | Bathroom | 2.36 m | 1.65 m | 2.36 m x 1.65 m |
| Main Level | Dining Room | 3.23 m | 3.4 m | 3.23 m x 3.4 m |
| Main Level | Bedroom | 2.36 m | 3.96 m | 2.36 m x 3.96 m |
| Main Level | Living Room | 6.25 m | 5.84 m | 6.25 m x 5.84 m |
Utilities
| Electricity | Installed |
https://www.realtor.ca/real-estate/28662487/58-lakeside-drive-haldimand-haldimand
Contact Us
Contact us for more information
Mark Thomas Woehrle
Broker
(800) 567-6257
www.youtube.com/embed/WbDV7xefXso
www.markwoehrle.com/
www.facebook.com/MarkWoehrleReMaxRealEstate
www.linkedin.com/pub/mark-woehrle/2a/6/b01
325 Winterberry Drive #4b
Hamilton, Ontario L8J 0B6
(905) 573-1188
(905) 573-1189


