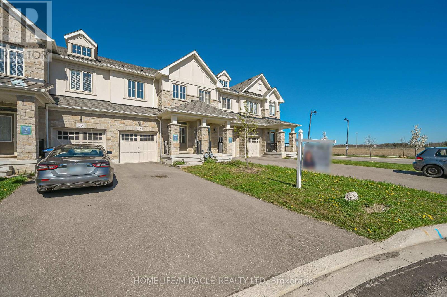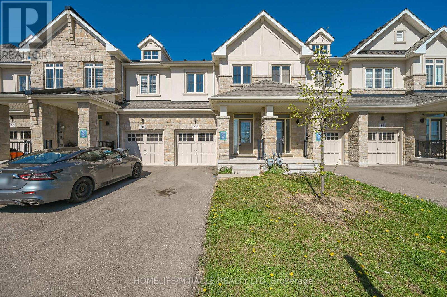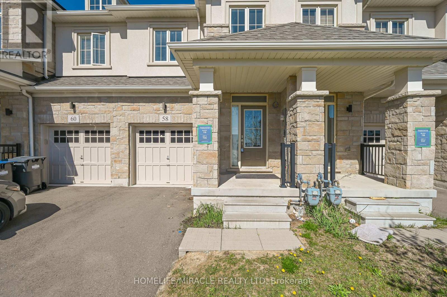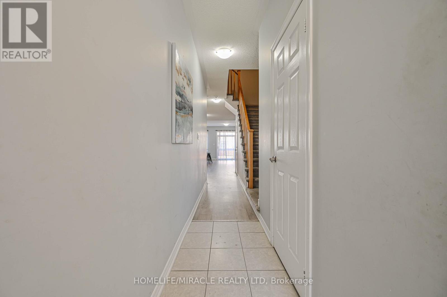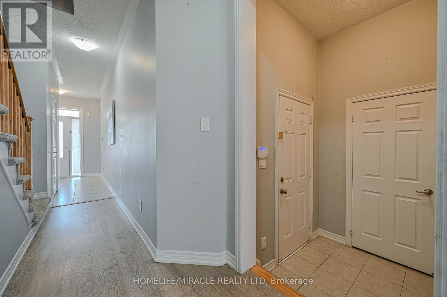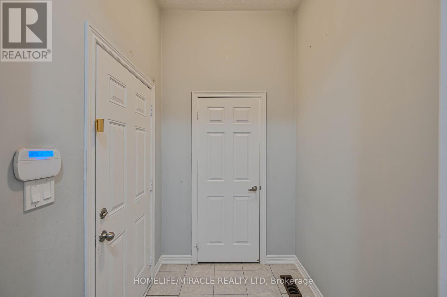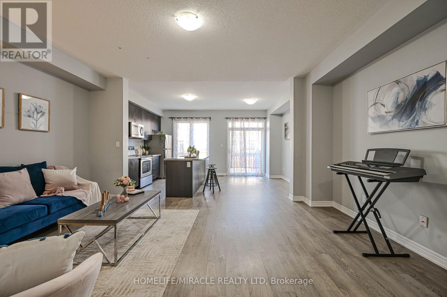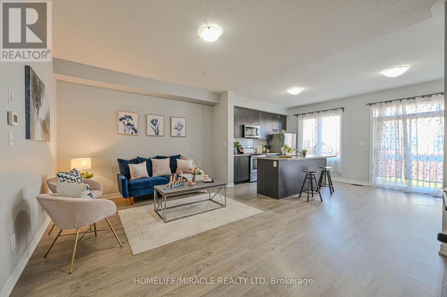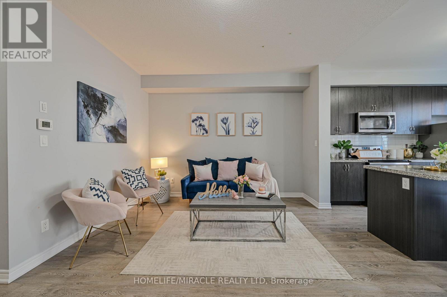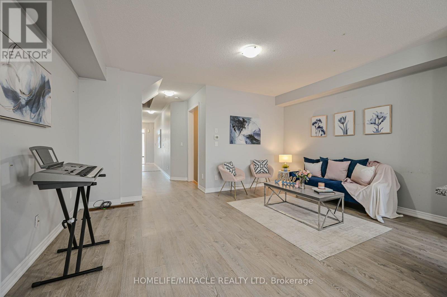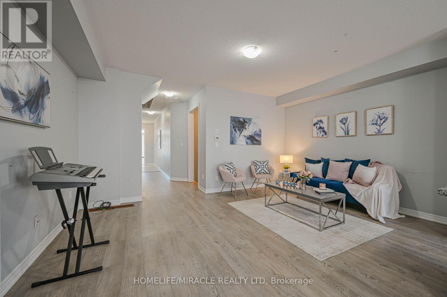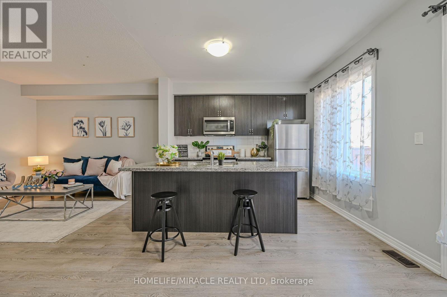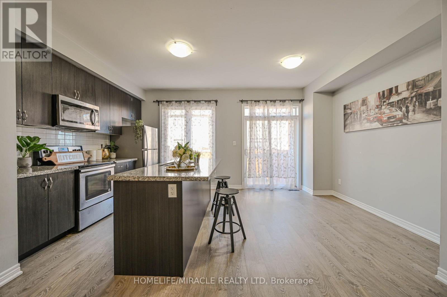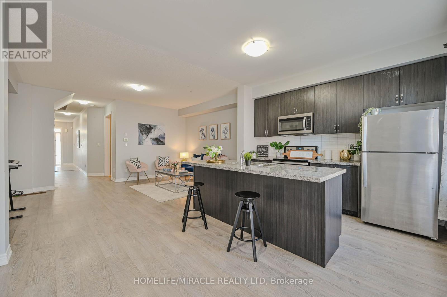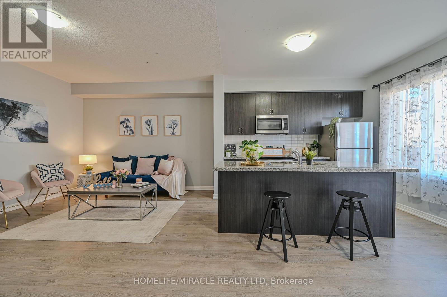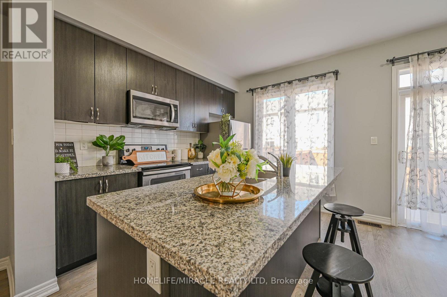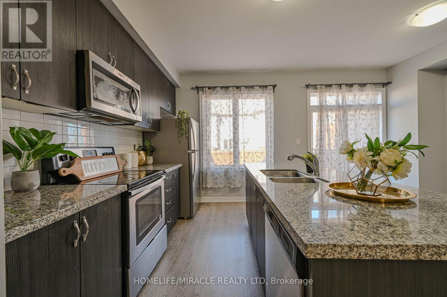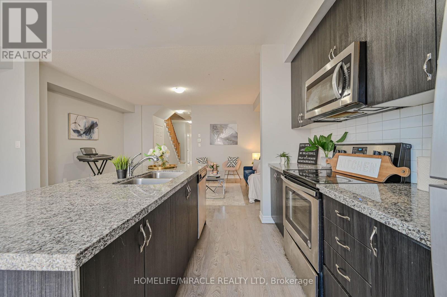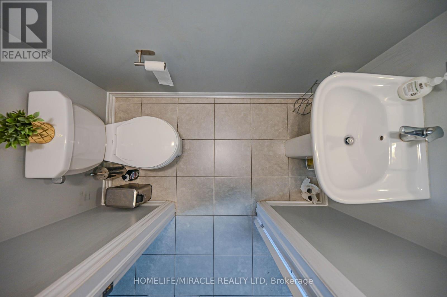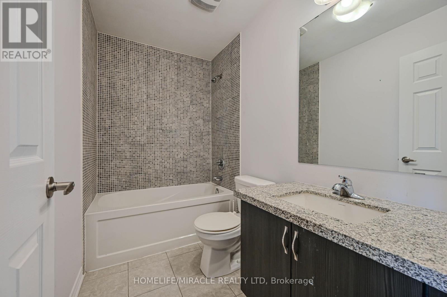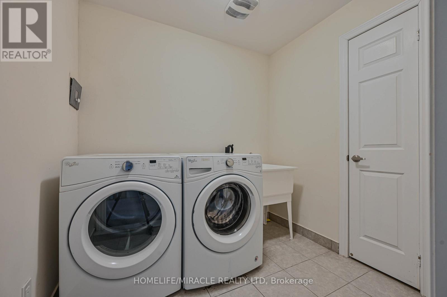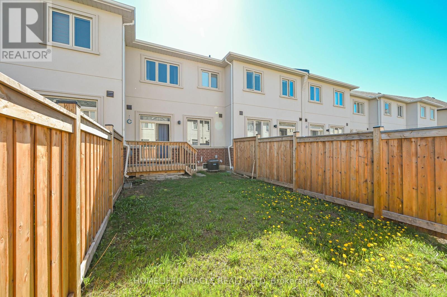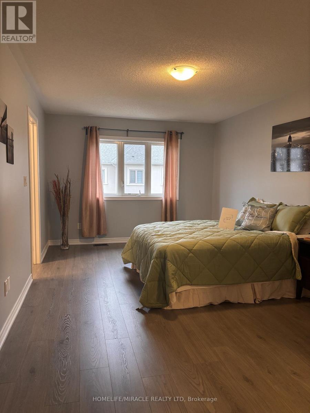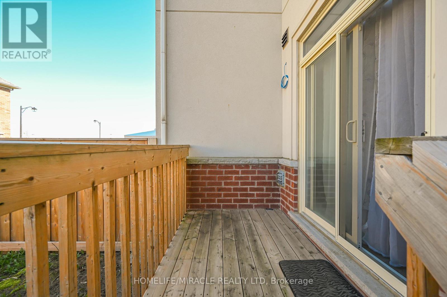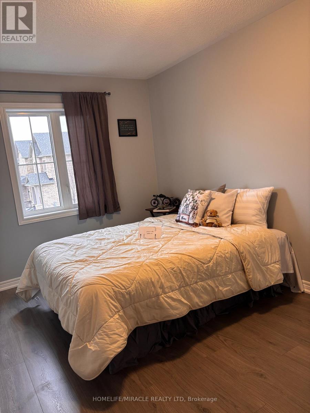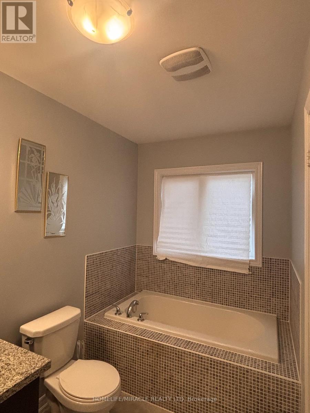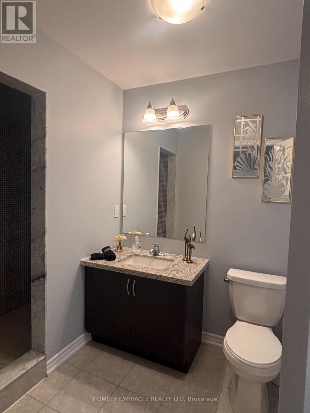58 Doris Pawley Crescent Caledon, Ontario L7C 4E7
$899,000
**Rare To Find** Totally Freehold "Sundial 3" 3 Bedrooms Townhouse In Prestigious Caledon Area!!. Bright & Spacious Open-Concept Main Floor Features 9 Ft Ceilings & Gleaming Hardwood. Kitchen Is Equipped With Granite Counters, Extended Upper Cabinets, Custom Backsplash, Stainless Steel Appliances & Centre Island. Bright & Spacious Breakfast Area Features Walk-Out To Backyard. Newly installed Fenced in the Yard. Sunken Mudroom Provides Access To Attached Garage. 2nd Floor Features newly installed engineered wood throughout, Primary Suite With 4-Piece Ensuite, And His & Her Walk-In Closets. Two Additional Generous Sized Bedrooms & 4-Piece Bath. Spacious Laundry Upstairs with a huge storage. Walking Distance To Parks & School. Conveniently Located Close To All Amenities & Hwy 410, 427 & 407 For Easy Commuting. A Must See! (id:24801)
Property Details
| MLS® Number | W12054089 |
| Property Type | Single Family |
| Community Name | Rural Caledon |
| Amenities Near By | Hospital, Park, Place Of Worship, Public Transit |
| Equipment Type | Water Heater |
| Features | Carpet Free, In-law Suite |
| Parking Space Total | 3 |
| Rental Equipment Type | Water Heater |
Building
| Bathroom Total | 3 |
| Bedrooms Above Ground | 3 |
| Bedrooms Total | 3 |
| Age | 6 To 15 Years |
| Appliances | Garage Door Opener Remote(s), Central Vacuum, Dryer, Hood Fan, Stove, Washer, Refrigerator |
| Basement Development | Unfinished |
| Basement Type | N/a (unfinished) |
| Construction Style Attachment | Attached |
| Cooling Type | Central Air Conditioning |
| Exterior Finish | Brick, Stone |
| Flooring Type | Hardwood, Carpeted |
| Foundation Type | Brick |
| Half Bath Total | 1 |
| Heating Fuel | Natural Gas |
| Heating Type | Forced Air |
| Stories Total | 2 |
| Type | Row / Townhouse |
Parking
| Attached Garage | |
| Garage |
Land
| Acreage | No |
| Fence Type | Fenced Yard |
| Land Amenities | Hospital, Park, Place Of Worship, Public Transit |
| Size Depth | 107 Ft ,1 In |
| Size Frontage | 18 Ft |
| Size Irregular | 18.01 X 107.15 Ft |
| Size Total Text | 18.01 X 107.15 Ft |
| Zoning Description | Rmd-456 |
Rooms
| Level | Type | Length | Width | Dimensions |
|---|---|---|---|---|
| Main Level | Kitchen | 2.44 m | 3.05 m | 2.44 m x 3.05 m |
| Main Level | Great Room | 4.9 m | 3.66 m | 4.9 m x 3.66 m |
| Main Level | Mud Room | 1 m | 1 m | 1 m x 1 m |
| Main Level | Eating Area | 2.44 m | 3.05 m | 2.44 m x 3.05 m |
| Upper Level | Primary Bedroom | 3.05 m | 5.2 m | 3.05 m x 5.2 m |
| Upper Level | Bedroom 2 | 2.4 m | 4 m | 2.4 m x 4 m |
| Upper Level | Bedroom 3 | 2.4 m | 3.65 m | 2.4 m x 3.65 m |
Utilities
| Cable | Available |
| Electricity | Available |
| Sewer | Available |
https://www.realtor.ca/real-estate/28102127/58-doris-pawley-crescent-caledon-rural-caledon
Contact Us
Contact us for more information
Keval Shah
Salesperson
www.homesbykeval.com/
22 Slan Avenue
Toronto, Ontario M1G 3B2
(416) 289-3000
(416) 289-3008



