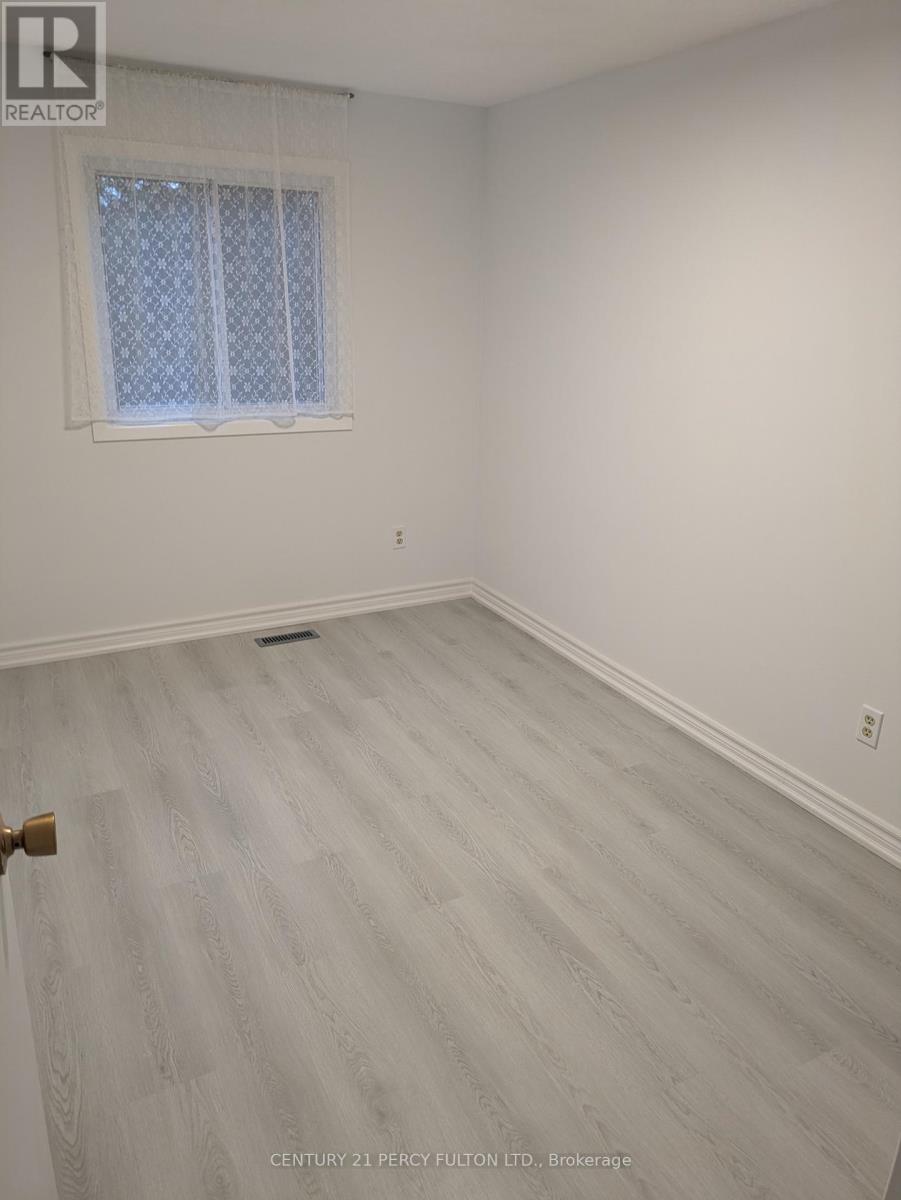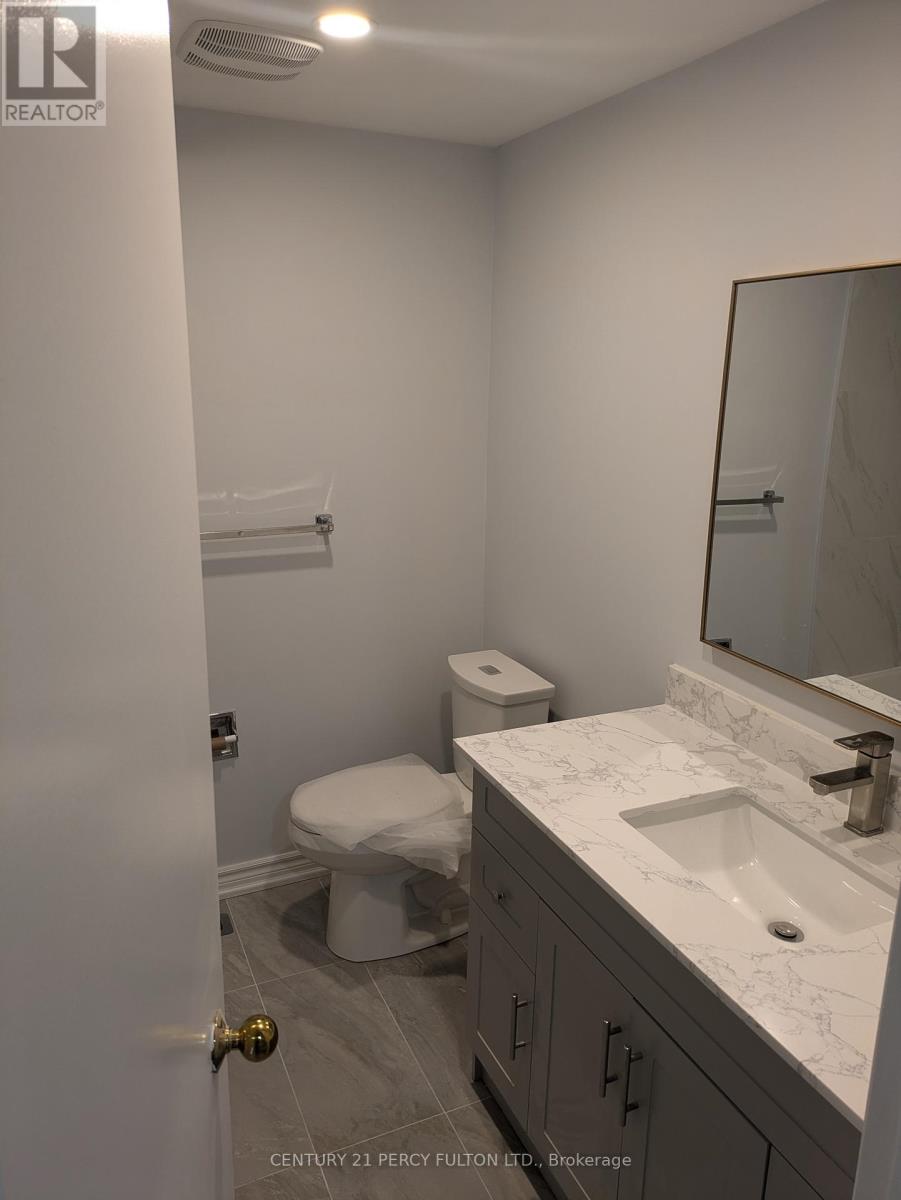58 Danilack Court Toronto, Ontario M1V 4L4
3 Bedroom
2 Bathroom
1099.9909 - 1499.9875 sqft
Forced Air
Landscaped
$3,500 Monthly
Beautifully renovated. Open kitchen with new exhaust, new countertop, new cabinets, new flooring, new paint. Steps to all amenities, supermarket and TTC ** This is a linked property.** **** EXTRAS **** Fridge, stove, washer(2 years), dryer, microwave (id:24801)
Property Details
| MLS® Number | E11910004 |
| Property Type | Single Family |
| Community Name | Milliken |
| AmenitiesNearBy | Park, Place Of Worship, Public Transit |
| CommunityFeatures | School Bus |
| ParkingSpaceTotal | 3 |
Building
| BathroomTotal | 2 |
| BedroomsAboveGround | 3 |
| BedroomsTotal | 3 |
| Appliances | Dryer, Washer |
| BasementDevelopment | Unfinished |
| BasementType | N/a (unfinished) |
| ConstructionStyleAttachment | Detached |
| ExteriorFinish | Brick, Vinyl Siding |
| FlooringType | Laminate |
| HalfBathTotal | 1 |
| HeatingFuel | Natural Gas |
| HeatingType | Forced Air |
| StoriesTotal | 2 |
| SizeInterior | 1099.9909 - 1499.9875 Sqft |
| Type | House |
| UtilityWater | Municipal Water |
Parking
| Attached Garage |
Land
| Acreage | No |
| LandAmenities | Park, Place Of Worship, Public Transit |
| LandscapeFeatures | Landscaped |
| Sewer | Sanitary Sewer |
Rooms
| Level | Type | Length | Width | Dimensions |
|---|---|---|---|---|
| Second Level | Primary Bedroom | 4.51 m | 3.52 m | 4.51 m x 3.52 m |
| Second Level | Bedroom 2 | 3.62 m | 2.41 m | 3.62 m x 2.41 m |
| Second Level | Bedroom 3 | 3.51 m | 2.35 m | 3.51 m x 2.35 m |
| Ground Level | Kitchen | 5.14 m | 2.26 m | 5.14 m x 2.26 m |
| Ground Level | Living Room | 4.67 m | 3.66 m | 4.67 m x 3.66 m |
| Ground Level | Dining Room | 4.67 m | 3.66 m | 4.67 m x 3.66 m |
| Ground Level | Family Room | 3.42 m | 2.86 m | 3.42 m x 2.86 m |
https://www.realtor.ca/real-estate/27772279/58-danilack-court-toronto-milliken-milliken
Interested?
Contact us for more information
Grace Tang
Salesperson
Century 21 Percy Fulton Ltd.























