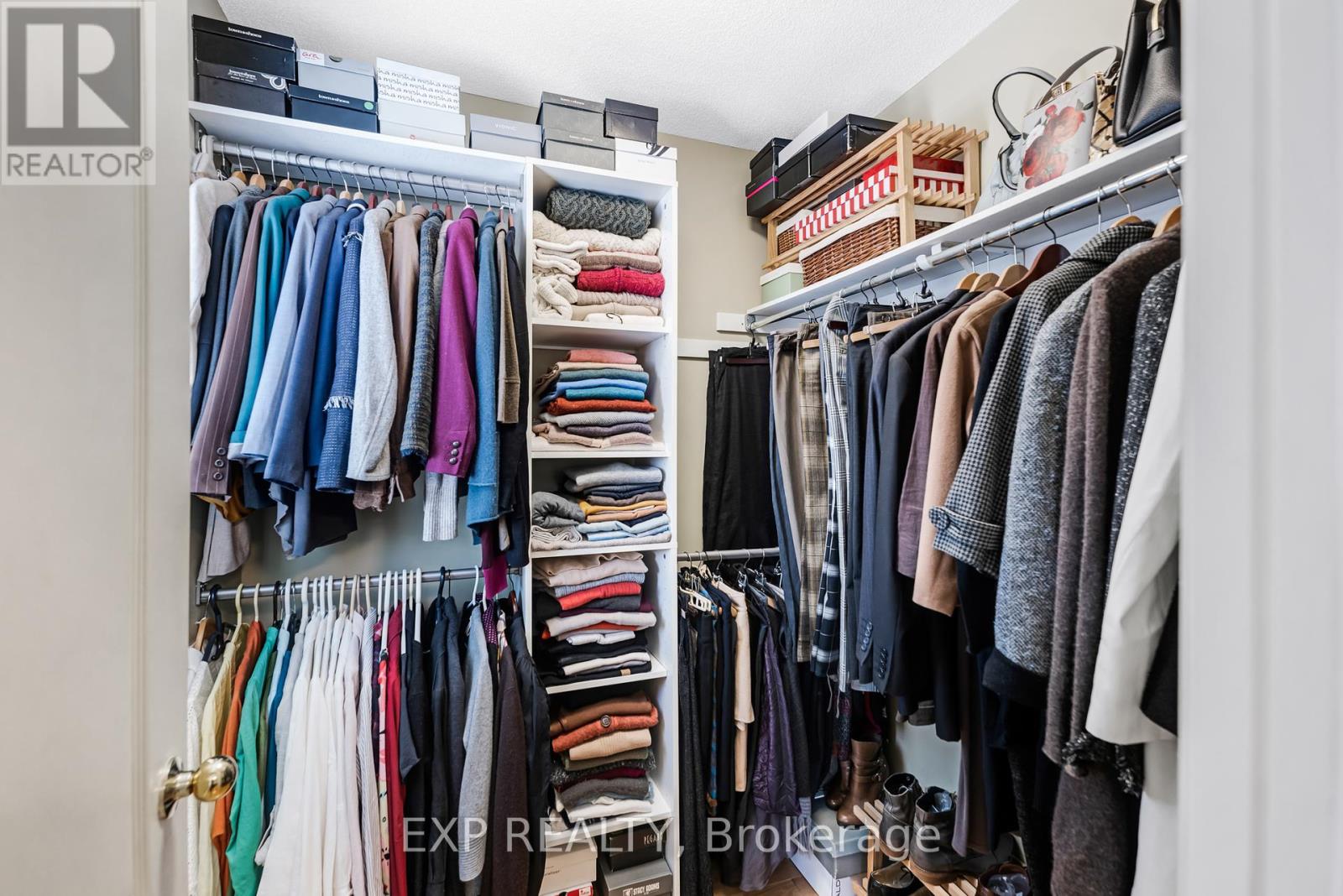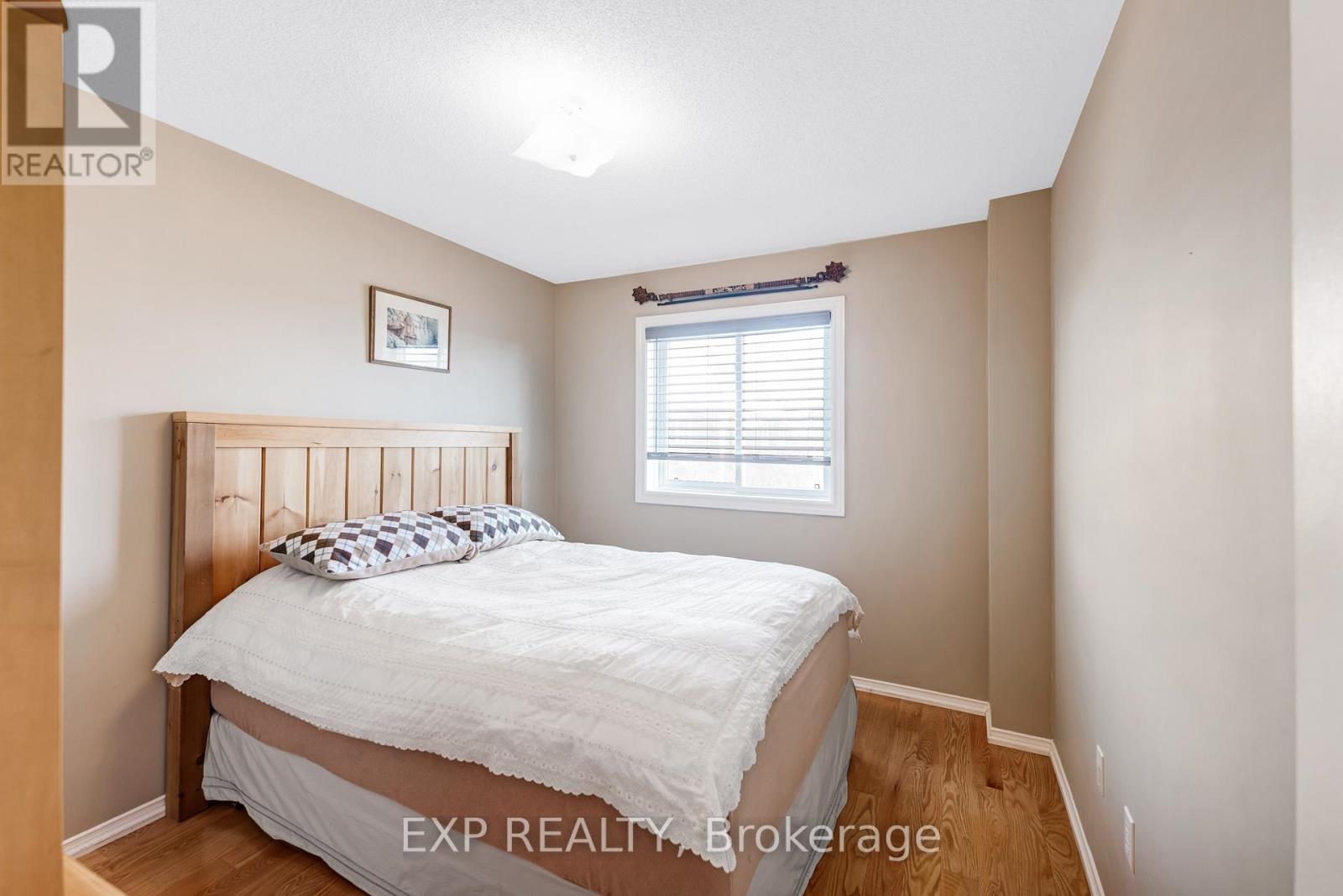58 Collis Drive Aurora, Ontario L4G 7V5
$949,900
Welcome to this well-maintained end-unit townhome, offering 1,340 square feet of living space well maintained by the original owner! This carpet-free home features stunning hardwood floors and ceramic tile throughout and a spacious eat-in kitchen with custom pull-outs in select cabinets for added convenience. Enjoy the ease of direct entry from the garage and a dedicated computer nook on the second floor perfect for remote work or study.The main floor includes a convenient powder room, while the second floor boasts 3 generous bedrooms, including the primary suite and a large walk-in closet.This home is ideally located just steps from parks, schools, public transit, and shopping everything you need is within easy reach.Recent updates include a new front door, garage door opener (2018), shingles, windows, and smooth ceiling in the living room (2019). Kitchen appliances were replaced in 2019, and the washer/dryer is from 2020. Plus, enjoy the elegance and privacy of custom Hunter Douglas window coverings in the living room and primary bedroom. Don't miss out on this move-in ready home with fantastic features and a great location and maintenance free front yard - No grass to cut. Flagstone and Perennial gardens add beautiful curb appeal. Walking distance to shops, grocery stores. restaurants and schools.( Walk Score of 90 out of 100) (id:24801)
Property Details
| MLS® Number | N11952128 |
| Property Type | Single Family |
| Community Name | Bayview Northeast |
| Amenities Near By | Park, Place Of Worship, Public Transit, Schools |
| Community Features | Community Centre |
| Features | Carpet Free |
| Parking Space Total | 3 |
| Structure | Patio(s) |
Building
| Bathroom Total | 2 |
| Bedrooms Above Ground | 3 |
| Bedrooms Total | 3 |
| Appliances | Garage Door Opener Remote(s), Central Vacuum, Dishwasher, Dryer, Garage Door Opener, Refrigerator, Stove, Washer, Water Softener, Window Coverings |
| Basement Development | Unfinished |
| Basement Type | N/a (unfinished) |
| Construction Style Attachment | Attached |
| Cooling Type | Central Air Conditioning |
| Exterior Finish | Brick |
| Flooring Type | Hardwood, Ceramic |
| Foundation Type | Poured Concrete |
| Half Bath Total | 1 |
| Heating Fuel | Natural Gas |
| Heating Type | Forced Air |
| Stories Total | 2 |
| Size Interior | 1,100 - 1,500 Ft2 |
| Type | Row / Townhouse |
| Utility Water | Municipal Water |
Parking
| Garage |
Land
| Acreage | No |
| Fence Type | Fenced Yard |
| Land Amenities | Park, Place Of Worship, Public Transit, Schools |
| Landscape Features | Landscaped |
| Sewer | Sanitary Sewer |
| Size Depth | 100 Ft ,1 In |
| Size Frontage | 25 Ft ,6 In |
| Size Irregular | 25.5 X 100.1 Ft |
| Size Total Text | 25.5 X 100.1 Ft |
Rooms
| Level | Type | Length | Width | Dimensions |
|---|---|---|---|---|
| Second Level | Primary Bedroom | 3.96 m | 3.68 m | 3.96 m x 3.68 m |
| Second Level | Bedroom 2 | 3.38 m | 2.92 m | 3.38 m x 2.92 m |
| Second Level | Bedroom 3 | 3.38 m | 2.8 m | 3.38 m x 2.8 m |
| Main Level | Living Room | 5.36 m | 2.77 m | 5.36 m x 2.77 m |
| Main Level | Kitchen | 3.84 m | 2.68 m | 3.84 m x 2.68 m |
| Main Level | Eating Area | 2.68 m | 2.43 m | 2.68 m x 2.43 m |
https://www.realtor.ca/real-estate/27868990/58-collis-drive-aurora-bayview-northeast
Contact Us
Contact us for more information
Frank Polsinello
Broker
www.youtube.com/embed/yHss4ZzvxQw
www.youtube.com/embed/j1VjV8D3sn8
www.greatertorontohomepros.com/
www.facebook.com/ThePolsinelloTeam
x.com/PolsinelloTeam
www.linkedin.com/in/polsinelloteam/
16700 Bayview Avenue Unit 209
Newmarket, Ontario L3X 1W1
(866) 530-7737
Michele Branigan
Broker
www.greatertorontohomepros.com/
16700 Bayview Avenue Unit 209
Newmarket, Ontario L3X 1W1
(866) 530-7737







































