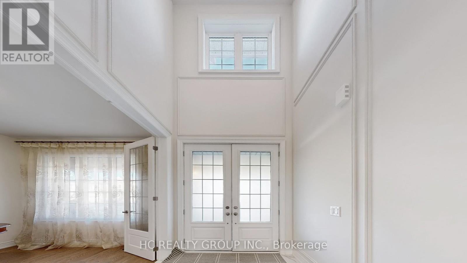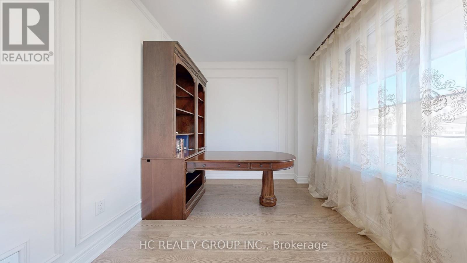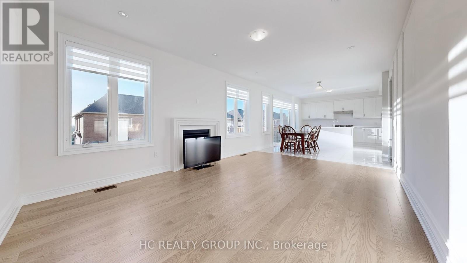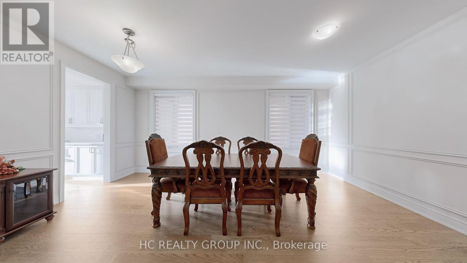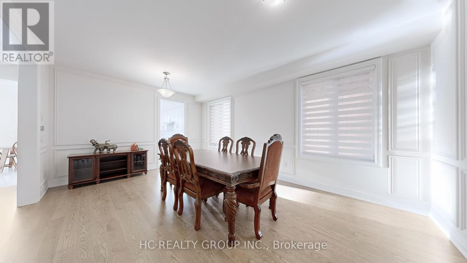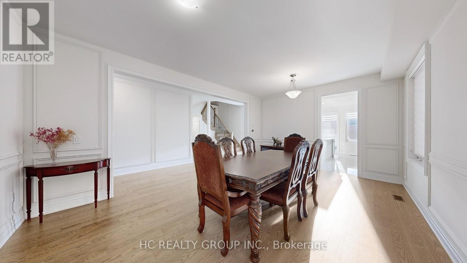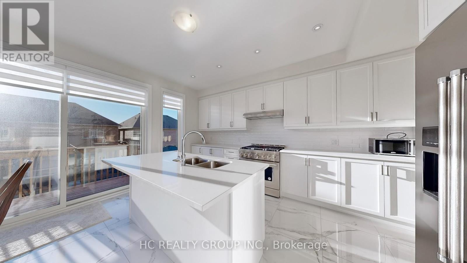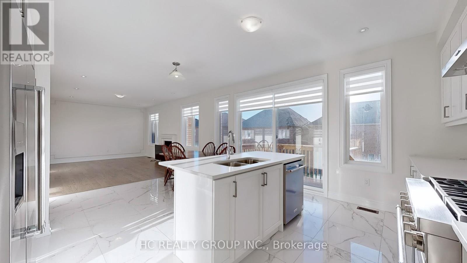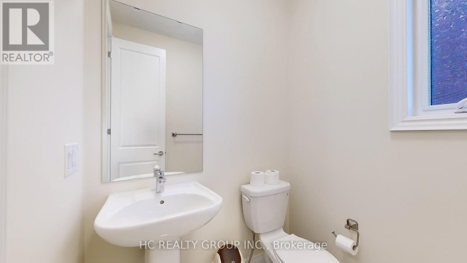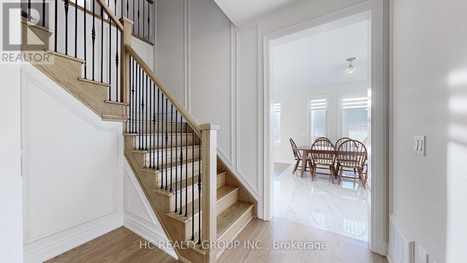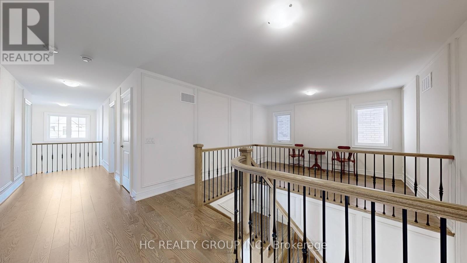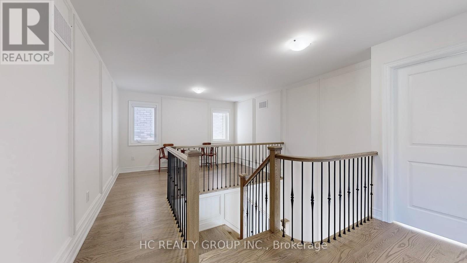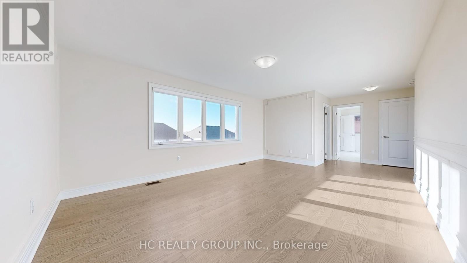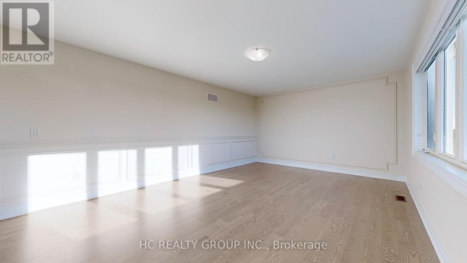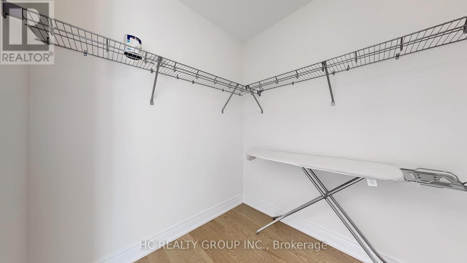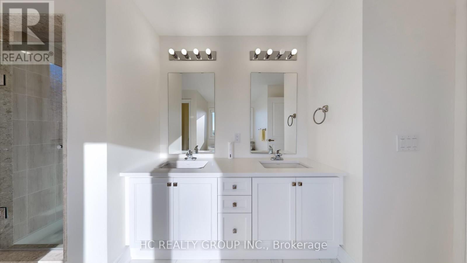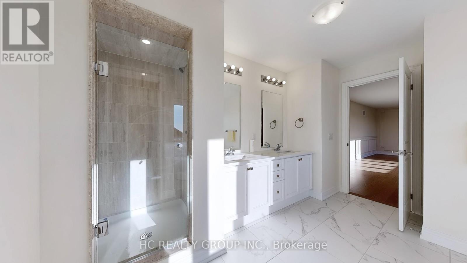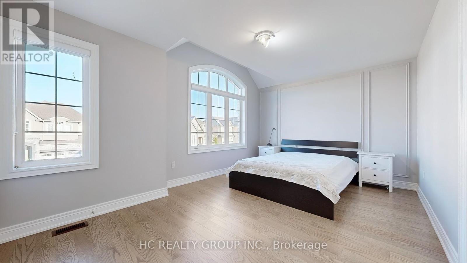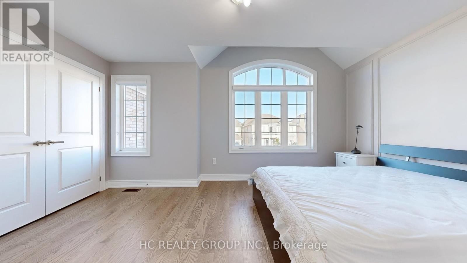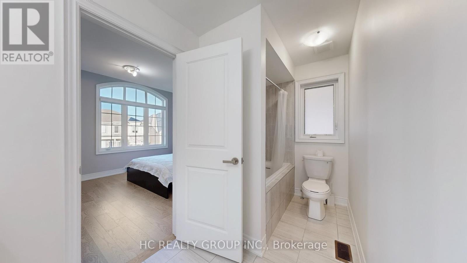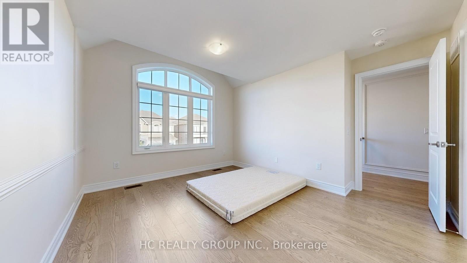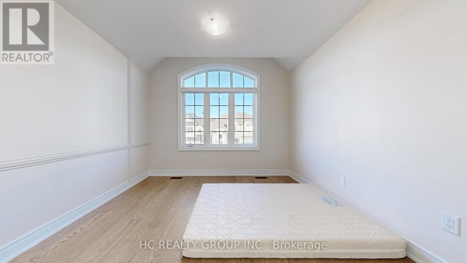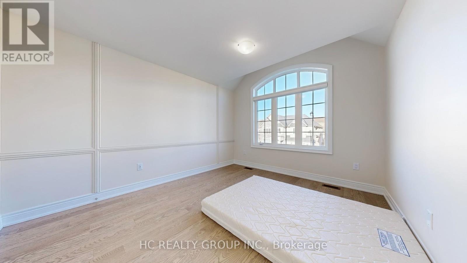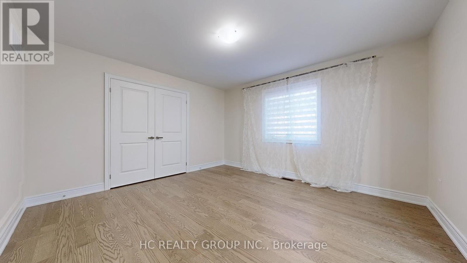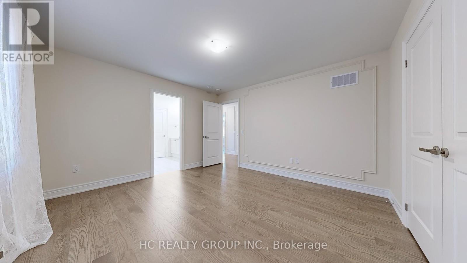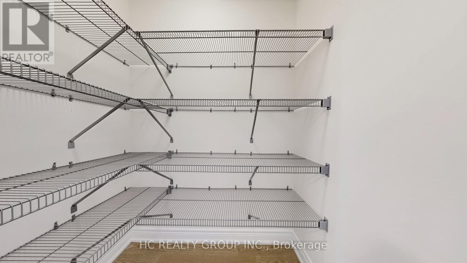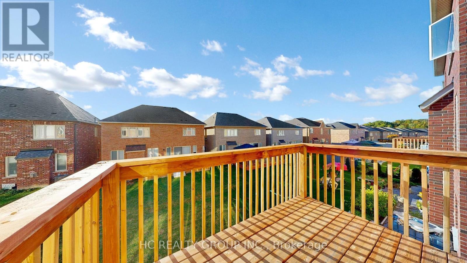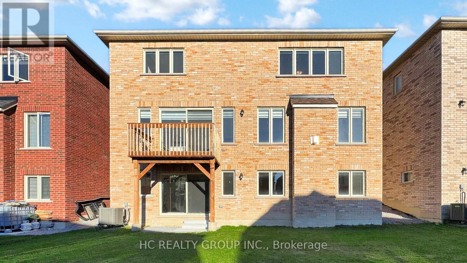58 Carriage Shop Bend East Gwillimbury, Ontario L9N 0Y5
$1,295,000
Discover this stunning brand-new detached home by Aspen Ridge in the highly sought-after Queensville community. Situated on a premium 45 ft lot with a desirable walkout basement, this home offers 4 spacious bedrooms, including 2 with private ensuites and over 3300 Sqft of living space above ground, smooth ceiling through out, blending modern design with everyday functionality all under Tarion warranty. Step inside and immediately feel the openness with 9 ft ceilings and sun-filled living areas that offer more space than the floor plan suggests. Elegant hardwood flooring flows throughout the main and second floors, complemented by a cozy gas fireplace and thoughtful design details that elevate the living experience.The modern kitchen features quartz countertops, a designer backsplash, and ample space ideal for both daily living and entertaining. The primary suite impresses with two large walk-in closets and a spa-inspired ensuite with a double car garage plus a driveway that accommodates 4 vehicles, convenience is built in. Perfectly located just minutes from Hwy 404, the GO Train station, and close to schools, parks, and all amenities, this home truly has it all. (id:24801)
Open House
This property has open houses!
2:00 pm
Ends at:4:00 pm
2:00 pm
Ends at:4:00 pm
Property Details
| MLS® Number | N12442190 |
| Property Type | Single Family |
| Community Name | Queensville |
| Amenities Near By | Park, Schools |
| Equipment Type | Water Heater |
| Features | Carpet Free |
| Parking Space Total | 6 |
| Rental Equipment Type | Water Heater |
Building
| Bathroom Total | 4 |
| Bedrooms Above Ground | 4 |
| Bedrooms Total | 4 |
| Age | 0 To 5 Years |
| Amenities | Fireplace(s) |
| Appliances | Garage Door Opener Remote(s), Dishwasher, Dryer, Stove, Washer, Window Coverings, Refrigerator |
| Basement Development | Unfinished |
| Basement Features | Walk Out |
| Basement Type | N/a (unfinished) |
| Construction Style Attachment | Detached |
| Cooling Type | Central Air Conditioning |
| Exterior Finish | Concrete |
| Fireplace Present | Yes |
| Fireplace Total | 1 |
| Foundation Type | Poured Concrete |
| Half Bath Total | 1 |
| Heating Fuel | Natural Gas |
| Heating Type | Forced Air |
| Stories Total | 2 |
| Size Interior | 3,000 - 3,500 Ft2 |
| Type | House |
| Utility Water | Municipal Water |
Parking
| Garage |
Land
| Acreage | No |
| Land Amenities | Park, Schools |
| Sewer | Sanitary Sewer |
| Size Depth | 100 Ft ,3 In |
| Size Frontage | 44 Ft ,9 In |
| Size Irregular | 44.8 X 100.3 Ft |
| Size Total Text | 44.8 X 100.3 Ft |
Rooms
| Level | Type | Length | Width | Dimensions |
|---|---|---|---|---|
| Second Level | Primary Bedroom | 5.52 m | 3.96 m | 5.52 m x 3.96 m |
| Second Level | Bedroom 2 | 4.27 m | 3.11 m | 4.27 m x 3.11 m |
| Second Level | Bedroom 3 | 4.88 m | 4.27 m | 4.88 m x 4.27 m |
| Second Level | Bedroom 4 | 4.88 m | 3.05 m | 4.88 m x 3.05 m |
| Ground Level | Living Room | 6.28 m | 4.36 m | 6.28 m x 4.36 m |
| Ground Level | Dining Room | 6.28 m | 4.36 m | 6.28 m x 4.36 m |
| Ground Level | Family Room | 5.49 m | 3.96 m | 5.49 m x 3.96 m |
| Ground Level | Library | 3.35 m | 3.05 m | 3.35 m x 3.05 m |
| Ground Level | Kitchen | 4.88 m | 2.83 m | 4.88 m x 2.83 m |
| Ground Level | Eating Area | 3.96 m | 3.05 m | 3.96 m x 3.05 m |
Contact Us
Contact us for more information
Eva Cong
Salesperson
9206 Leslie St 2nd Flr
Richmond Hill, Ontario L4B 2N8
(905) 889-9969
(905) 889-9979
www.hcrealty.ca/



