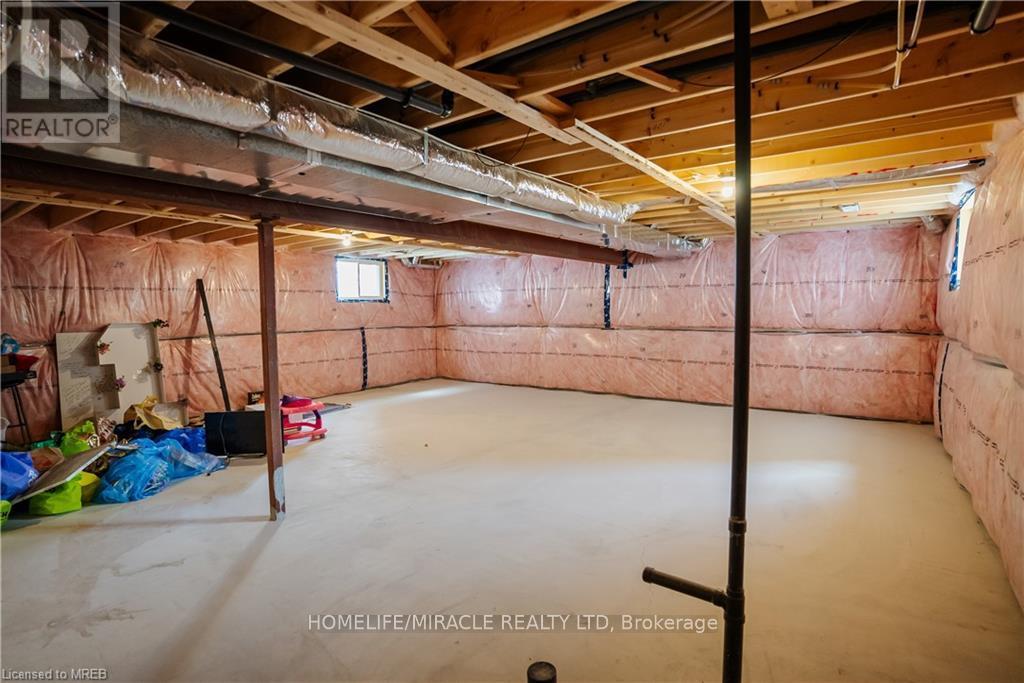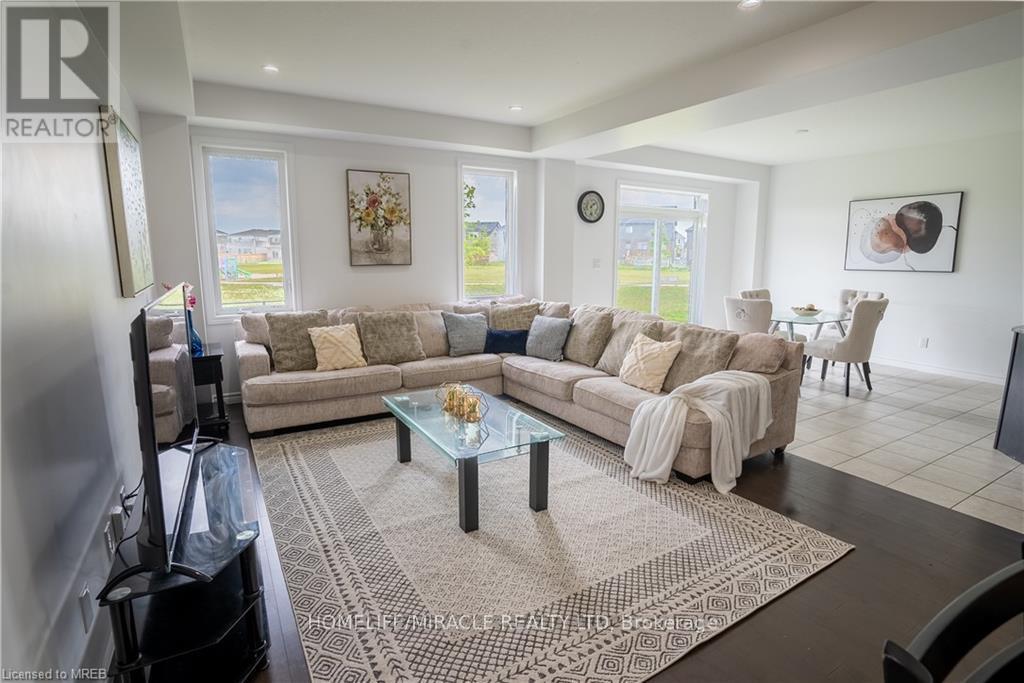58 Beauchamp Drive Cambridge, Ontario N1S 0A2
$1,099,000
This stunning detached home in Galt, Cambridge!!Premium Ravine Lot!!No house at the back!!In one of the most demanding Neighborhood!!It is an upgraded, Chef delight Kitchen W/Great size centre island, open-concept property. Hardwood flooring in the main level Living area. Returning to Park. Total about 2400 Square Feet of Living Area. Easy access to Highway 401 & closes to Amenities nearby. Four-Bedroom Rooms Four bathrooms Kitchen and bathroom countertops made of granite.. Extended Driveway with easy Six parking spaces in total. Don't miss this beautiful detached property!! (id:24801)
Property Details
| MLS® Number | X9767384 |
| Property Type | Single Family |
| AmenitiesNearBy | Park, Place Of Worship, Public Transit |
| Features | Ravine, Conservation/green Belt |
| ParkingSpaceTotal | 4 |
Building
| BathroomTotal | 3 |
| BedroomsAboveGround | 4 |
| BedroomsTotal | 4 |
| BasementDevelopment | Unfinished |
| BasementType | N/a (unfinished) |
| ConstructionStyleAttachment | Detached |
| CoolingType | Central Air Conditioning |
| ExteriorFinish | Brick Facing, Vinyl Siding |
| FoundationType | Concrete |
| HalfBathTotal | 1 |
| HeatingFuel | Natural Gas |
| HeatingType | Forced Air |
| StoriesTotal | 2 |
| SizeInterior | 1999.983 - 2499.9795 Sqft |
| Type | House |
| UtilityWater | Municipal Water |
Parking
| Attached Garage |
Land
| Acreage | No |
| LandAmenities | Park, Place Of Worship, Public Transit |
| Sewer | Sanitary Sewer |
| SizeDepth | 104 Ft ,10 In |
| SizeFrontage | 36 Ft |
| SizeIrregular | 36 X 104.9 Ft |
| SizeTotalText | 36 X 104.9 Ft |
| SurfaceWater | Lake/pond |
| ZoningDescription | R6 |
Rooms
| Level | Type | Length | Width | Dimensions |
|---|---|---|---|---|
| Second Level | Bathroom | Measurements not available | ||
| Second Level | Bathroom | Measurements not available | ||
| Second Level | Bedroom 4 | 4.54 m | 4.48 m | 4.54 m x 4.48 m |
| Second Level | Bedroom 2 | 3.53 m | 3.41 m | 3.53 m x 3.41 m |
| Second Level | Bedroom 3 | 3.87 m | 3.35 m | 3.87 m x 3.35 m |
| Second Level | Primary Bedroom | 3.99 m | 5.3 m | 3.99 m x 5.3 m |
| Main Level | Bathroom | Measurements not available | ||
| Main Level | Living Room | 3.69 m | 6.78 m | 3.69 m x 6.78 m |
| Main Level | Dining Room | 3.99 m | 4.14 m | 3.99 m x 4.14 m |
| Main Level | Kitchen | 3.65 m | 3.38 m | 3.65 m x 3.38 m |
https://www.realtor.ca/real-estate/27593129/58-beauchamp-drive-cambridge
Interested?
Contact us for more information
Amrinder Singh
Salesperson
821 Bovaird Dr West #31
Brampton, Ontario L6X 0T9



































