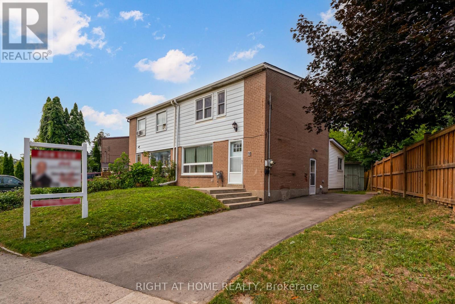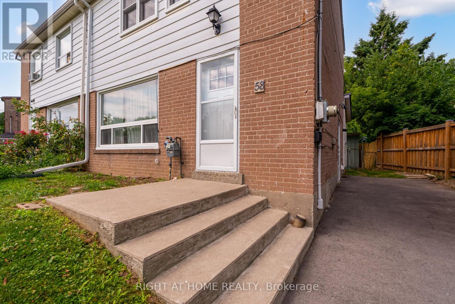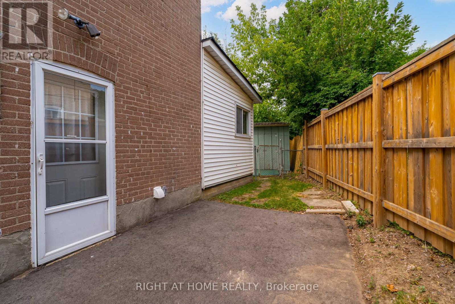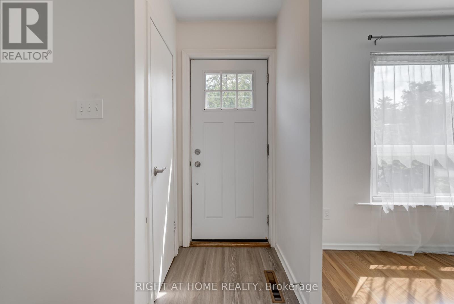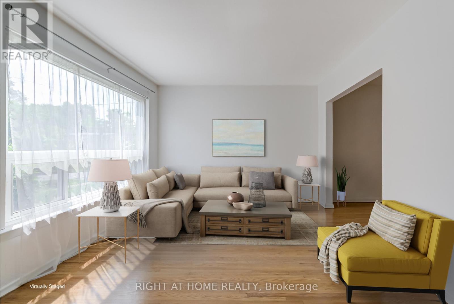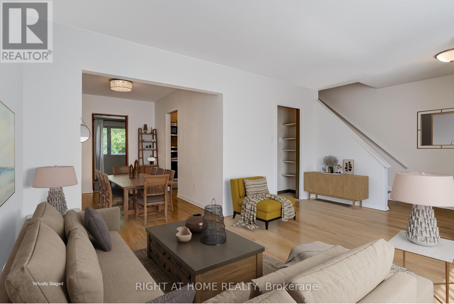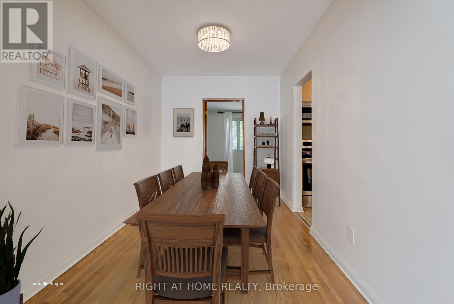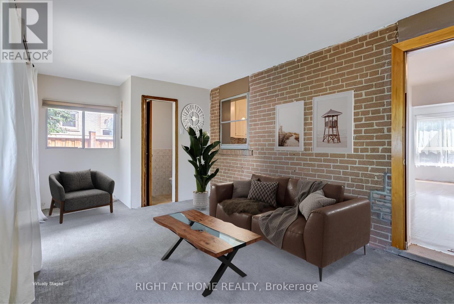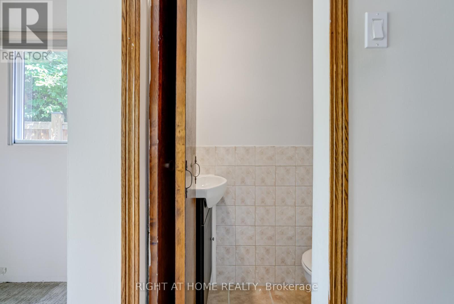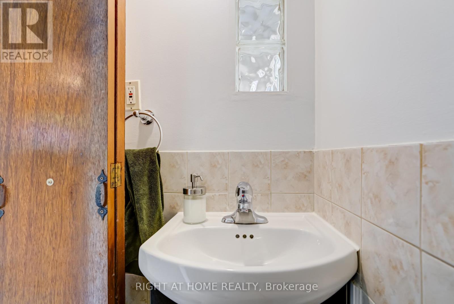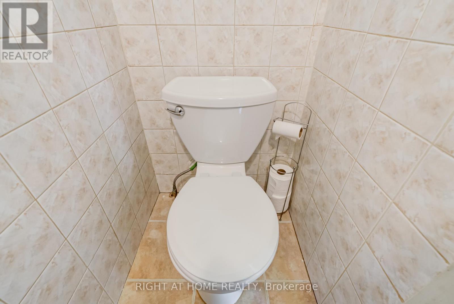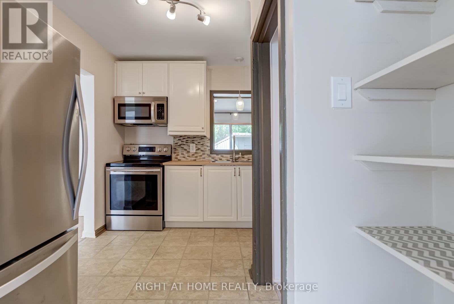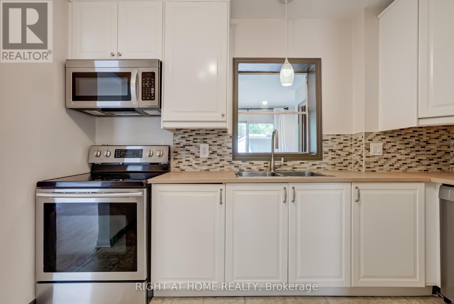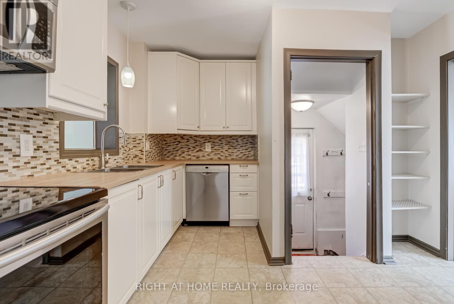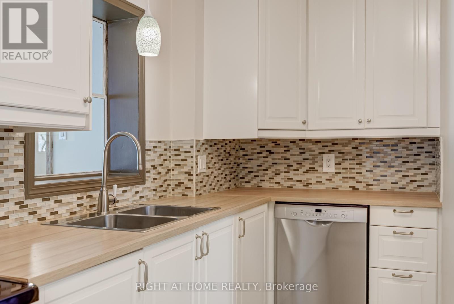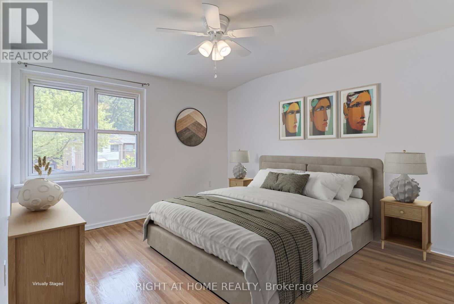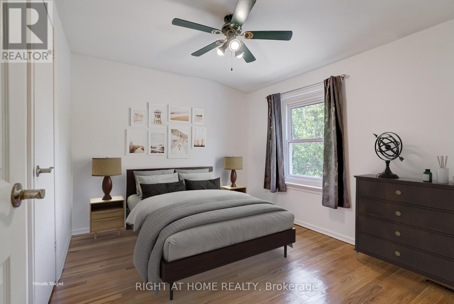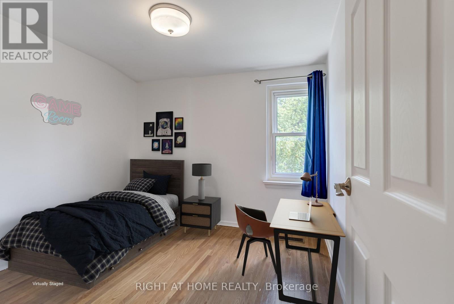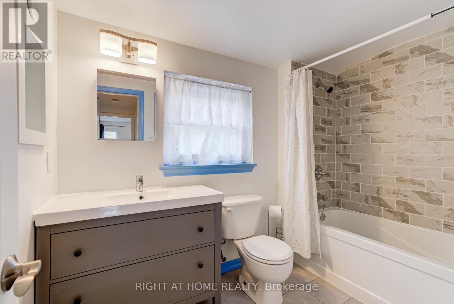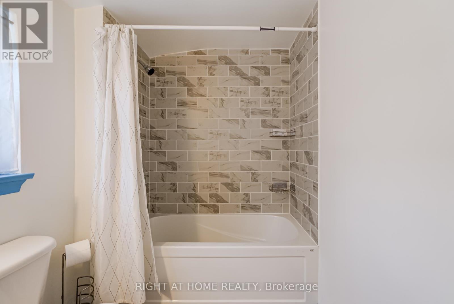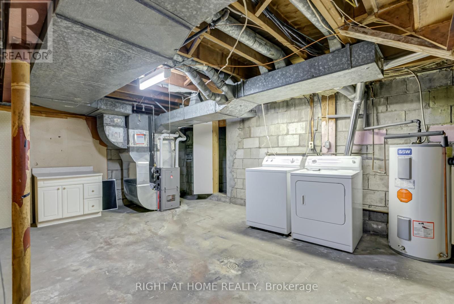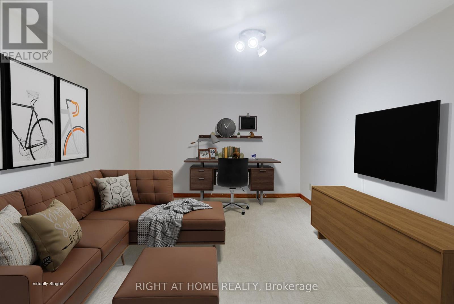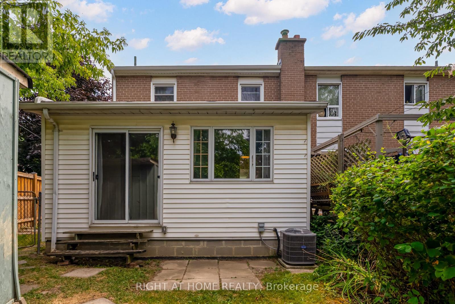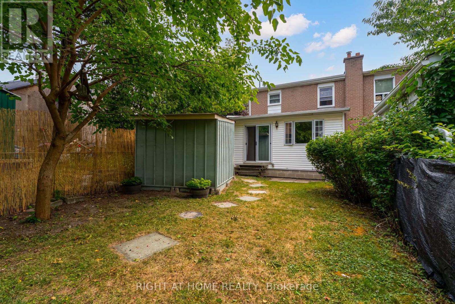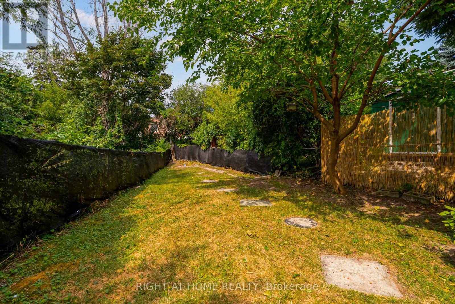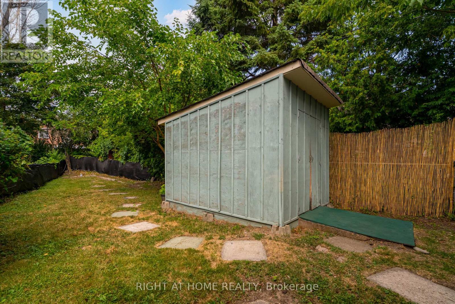58 Anaconda Avenue Toronto, Ontario M1L 4M2
$749,900
Charming Semi-Detached in a Prime Scarborough Neighbourhood!This lovingly maintained 2-storey semi is the perfect place for families to grow, combining modern updates with timeless character in a safe, walkable community. From the moment you enter, you'll feel the warmth of restored hardwood floors, bright living spaces, and thoughtful upgrades throughout. The updated kitchen makes mealtime a joy, while the spacious family room offers the ideal spot for movie nights and gatherings. A convenient 2-piece bath on the main floor makes everyday living easy. Upstairs, three comfortable bedrooms give everyone a cozy retreat and the basement provides a quiet office plus plenty of room for storage. Peace of mind comes with a brand-new shingled roof (2025) and a 1-year-old A/C system, ensuring comfort for years ahead. Outside, your private fenced yard is shaded by a mature mulberry tree, a perfect backdrop for kids to play or summer barbecues. The custom 8x10 ft shed keeps toys, bikes and tools tucked away neatly. Best of all, you're just a 2-minute stroll to a quiet cul-de-sac park with bike paths and a nearby elementary school, making mornings stress-free. The subway is only a 10 minute walk away, connecting you effortlessly to the city. This is more than a house, it's a family home where memories are waiting to be made. (id:24801)
Property Details
| MLS® Number | E12404576 |
| Property Type | Single Family |
| Community Name | Clairlea-Birchmount |
| Parking Space Total | 2 |
Building
| Bathroom Total | 2 |
| Bedrooms Above Ground | 3 |
| Bedrooms Total | 3 |
| Age | 51 To 99 Years |
| Appliances | Dishwasher, Dryer, Water Heater, Stove, Washer, Window Coverings, Refrigerator |
| Basement Development | Partially Finished |
| Basement Type | N/a (partially Finished) |
| Construction Style Attachment | Semi-detached |
| Cooling Type | Central Air Conditioning |
| Exterior Finish | Aluminum Siding, Brick |
| Foundation Type | Block |
| Half Bath Total | 1 |
| Heating Fuel | Natural Gas |
| Heating Type | Forced Air |
| Stories Total | 2 |
| Size Interior | 1,100 - 1,500 Ft2 |
| Type | House |
| Utility Water | Municipal Water |
Parking
| No Garage |
Land
| Acreage | No |
| Sewer | Sanitary Sewer |
| Size Depth | 140 Ft |
| Size Frontage | 42 Ft ,8 In |
| Size Irregular | 42.7 X 140 Ft |
| Size Total Text | 42.7 X 140 Ft|under 1/2 Acre |
Rooms
| Level | Type | Length | Width | Dimensions |
|---|---|---|---|---|
| Second Level | Bedroom | 3.41 m | 3.156 m | 3.41 m x 3.156 m |
| Second Level | Bedroom 2 | 3.143 m | 2.756 m | 3.143 m x 2.756 m |
| Second Level | Bedroom 3 | 2.821 m | 2.674 m | 2.821 m x 2.674 m |
| Basement | Office | 4.102 m | 3.166 m | 4.102 m x 3.166 m |
| Basement | Laundry Room | 4.985 m | 3.692 m | 4.985 m x 3.692 m |
| Basement | Utility Room | 5.318 m | 3.004 m | 5.318 m x 3.004 m |
| Main Level | Living Room | 4.125 m | 3.416 m | 4.125 m x 3.416 m |
| Main Level | Dining Room | 3.425 m | 2.443 m | 3.425 m x 2.443 m |
| Main Level | Kitchen | 3.47 m | 3.287 m | 3.47 m x 3.287 m |
| Main Level | Family Room | 4.667 m | 3.129 m | 4.667 m x 3.129 m |
Utilities
| Cable | Installed |
| Electricity | Installed |
| Sewer | Installed |
Contact Us
Contact us for more information
Aaron Albright
Broker
www.aaronalbright.com/
242 King Street East #1
Oshawa, Ontario L1H 1C7
(905) 665-2500


