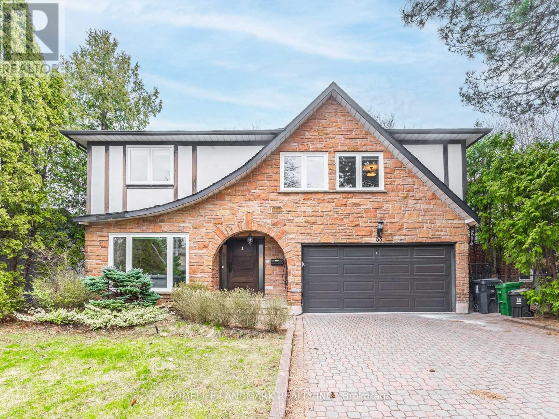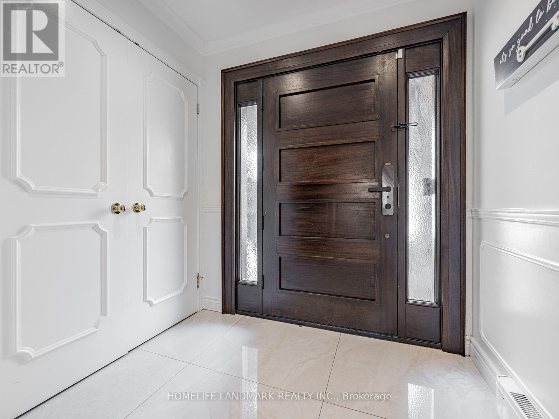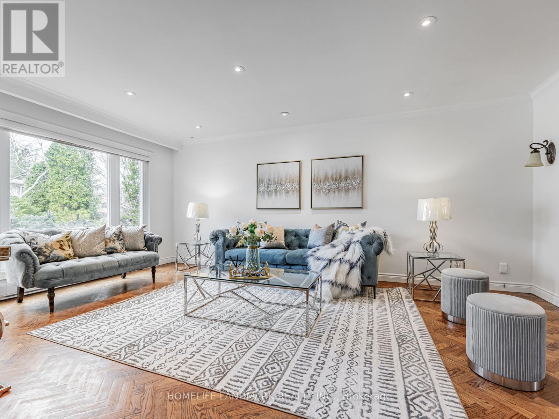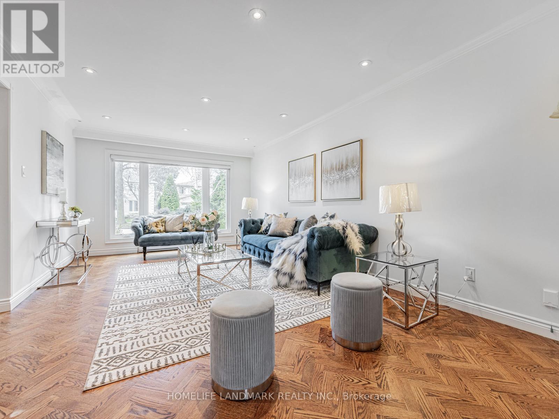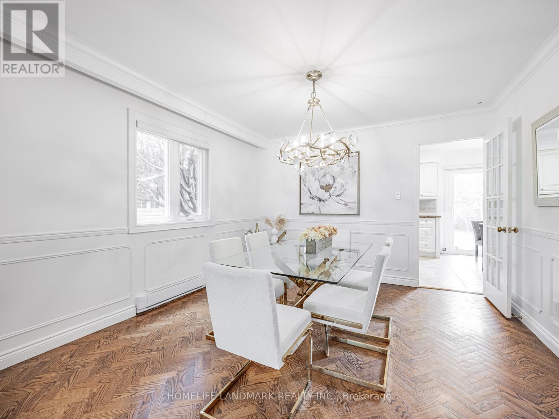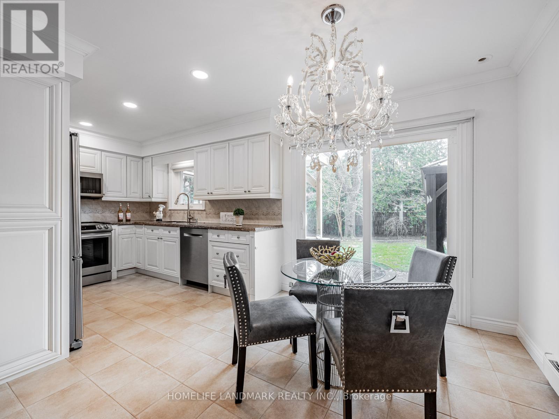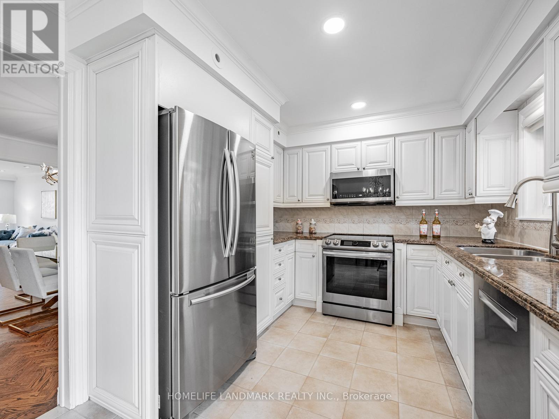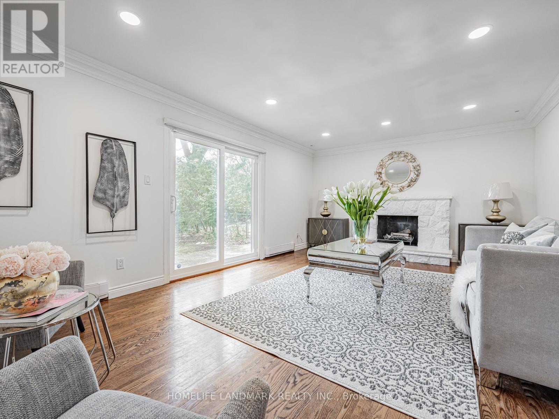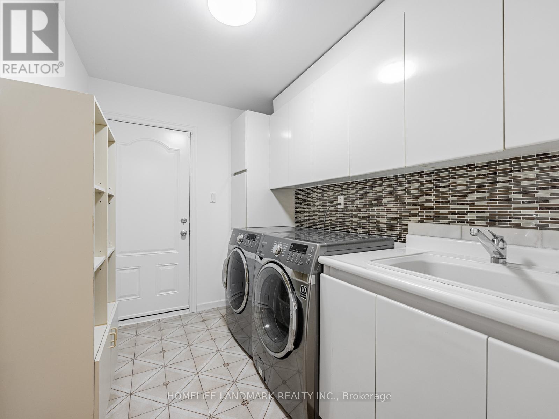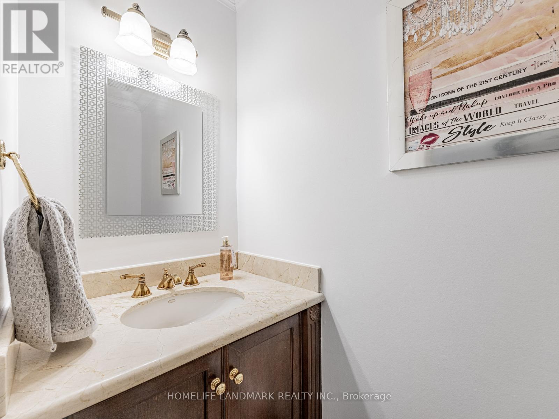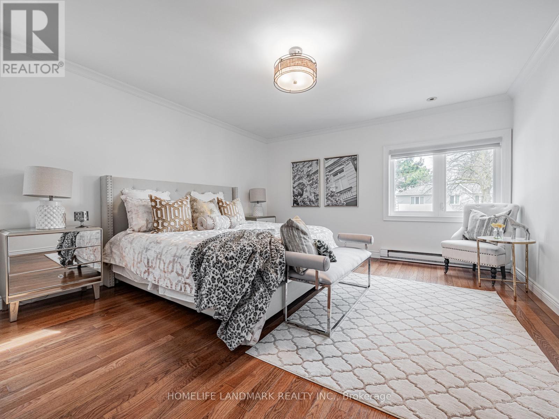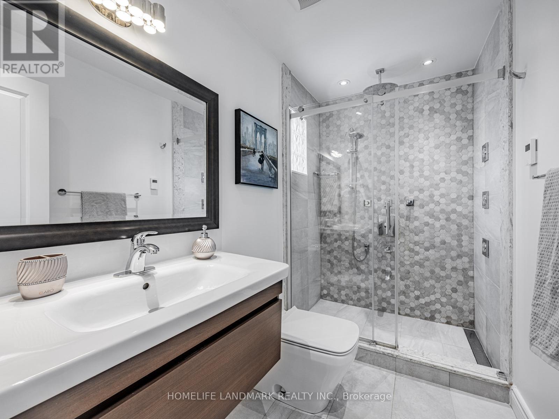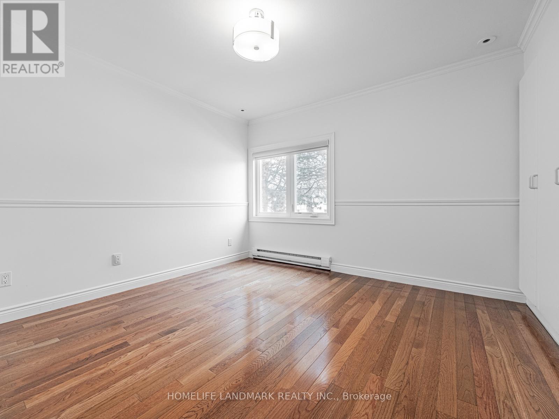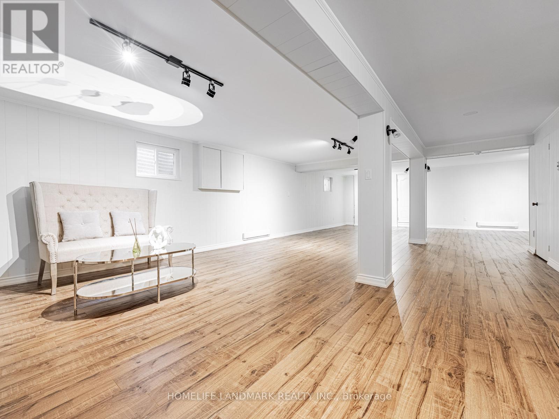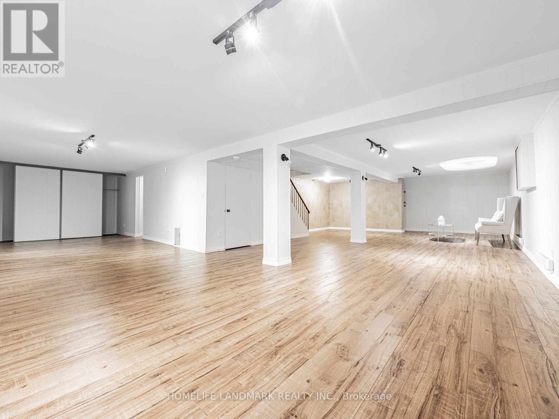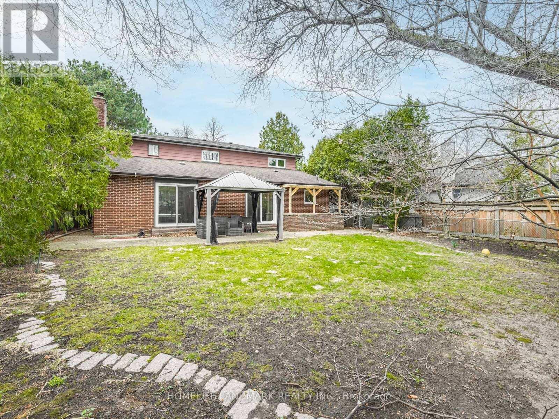58 Ames Circle Toronto, Ontario M3B 3C1
$2,590,000
Rarely Offered on the Beauty of Banbury! Perfectly Situated In Top-Rated Denlow Ps & York Mills School District, Well maintained Detached Family Home on one of quietest and most coveted stretches, 55 x 122 ft lot, A perfect blend of timeless design and layout, bright, spacious interior featuring a gracious living room, open-concept dining area, and a sun-filled family room with walkout to the backyard oasis, The eat-in kitchen is ideal for both family living and entertaining, overlooking a private, landscaped backyard, perfect for summer relaxation and gatherings, Functional-Convenient Main Flr Laundry Room With Access to Garage, Large Primary Bedrm W/4Pcs Ensuite & Walk-In Closet, The finished lower level includes a large recreation room, and additional storage, All windows changed in 2018, Triple-pane Insulated Glasses on Main Flr with Security Window Films. Close to Elite Private Schools: Crescent, TFS, Bayview Glen, and Crestwood. Conveniently close to major highways, TTC, Shops at Don Mills, Parks, and Hospitals. (id:24801)
Property Details
| MLS® Number | C12375441 |
| Property Type | Single Family |
| Neigbourhood | North York |
| Community Name | Banbury-Don Mills |
| Amenities Near By | Park, Place Of Worship, Public Transit, Schools |
| Features | Cul-de-sac |
| Parking Space Total | 6 |
Building
| Bathroom Total | 4 |
| Bedrooms Above Ground | 4 |
| Bedrooms Below Ground | 1 |
| Bedrooms Total | 5 |
| Appliances | Dishwasher, Dryer, Microwave, Stove, Washer, Window Coverings, Refrigerator |
| Basement Development | Finished |
| Basement Type | N/a (finished) |
| Construction Style Attachment | Detached |
| Cooling Type | Central Air Conditioning |
| Exterior Finish | Brick, Stone |
| Fireplace Present | Yes |
| Flooring Type | Hardwood, Parquet, Porcelain Tile |
| Half Bath Total | 1 |
| Heating Fuel | Electric |
| Heating Type | Baseboard Heaters |
| Stories Total | 2 |
| Size Interior | 2,000 - 2,500 Ft2 |
| Type | House |
| Utility Water | Municipal Water |
Parking
| Garage |
Land
| Acreage | No |
| Land Amenities | Park, Place Of Worship, Public Transit, Schools |
| Sewer | Sanitary Sewer |
| Size Depth | 122 Ft |
| Size Frontage | 55 Ft ,1 In |
| Size Irregular | 55.1 X 122 Ft ; Quiet Court-walking Disto School,park,tt |
| Size Total Text | 55.1 X 122 Ft ; Quiet Court-walking Disto School,park,tt |
| Zoning Description | Single Family Residential |
Rooms
| Level | Type | Length | Width | Dimensions |
|---|---|---|---|---|
| Second Level | Bedroom 4 | 4.55 m | 3.81 m | 4.55 m x 3.81 m |
| Second Level | Primary Bedroom | 5.21 m | 4.01 m | 5.21 m x 4.01 m |
| Second Level | Bedroom 2 | 3.48 m | 3.3 m | 3.48 m x 3.3 m |
| Second Level | Bedroom 3 | 4.45 m | 3.43 m | 4.45 m x 3.43 m |
| Basement | Recreational, Games Room | 12.42 m | 10.9 m | 12.42 m x 10.9 m |
| Basement | Great Room | 5.27 m | 3.9 m | 5.27 m x 3.9 m |
| Main Level | Foyer | 2.06 m | 1.5 m | 2.06 m x 1.5 m |
| Main Level | Living Room | 5.66 m | 3.63 m | 5.66 m x 3.63 m |
| Main Level | Dining Room | 3.63 m | 3.68 m | 3.63 m x 3.68 m |
| Main Level | Kitchen | 3.3 m | 2.79 m | 3.3 m x 2.79 m |
| Main Level | Eating Area | 2.79 m | 2.46 m | 2.79 m x 2.46 m |
| Main Level | Family Room | 5.92 m | 4.04 m | 5.92 m x 4.04 m |
Contact Us
Contact us for more information
Lydia Wen Jin
Broker
7240 Woodbine Ave Unit 103
Markham, Ontario L3R 1A4
(905) 305-1600
(905) 305-1609
www.homelifelandmark.com/


