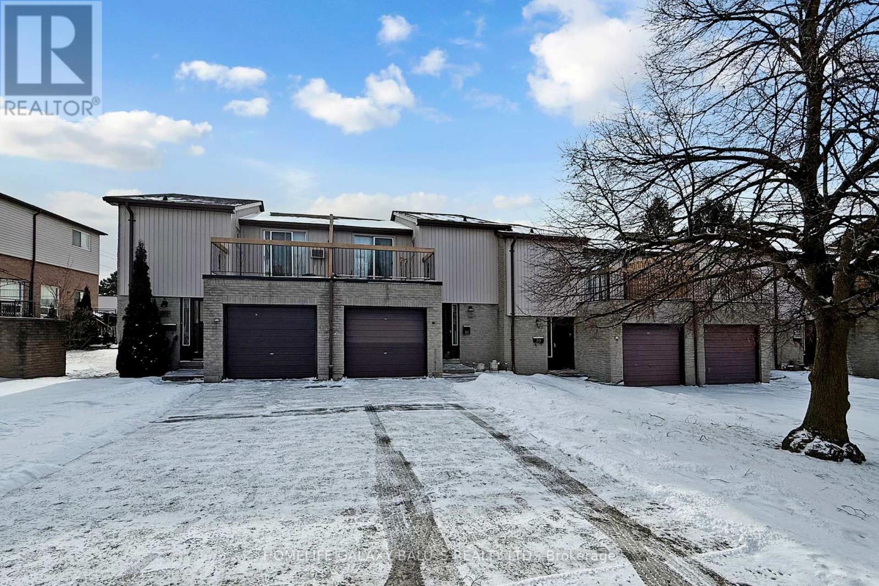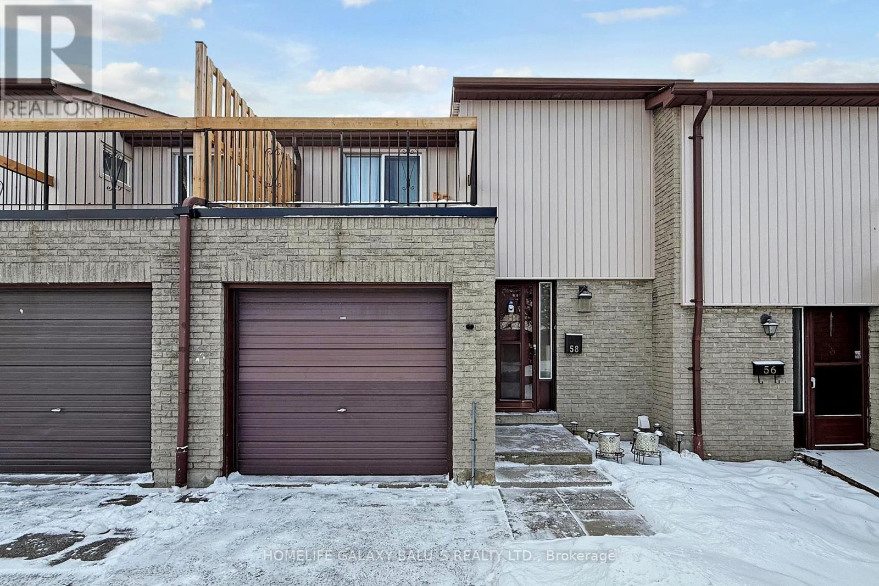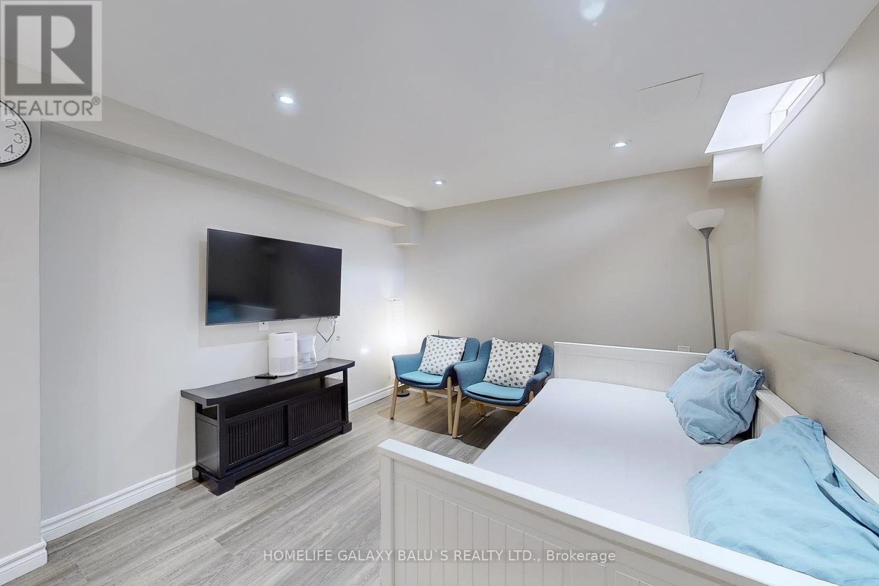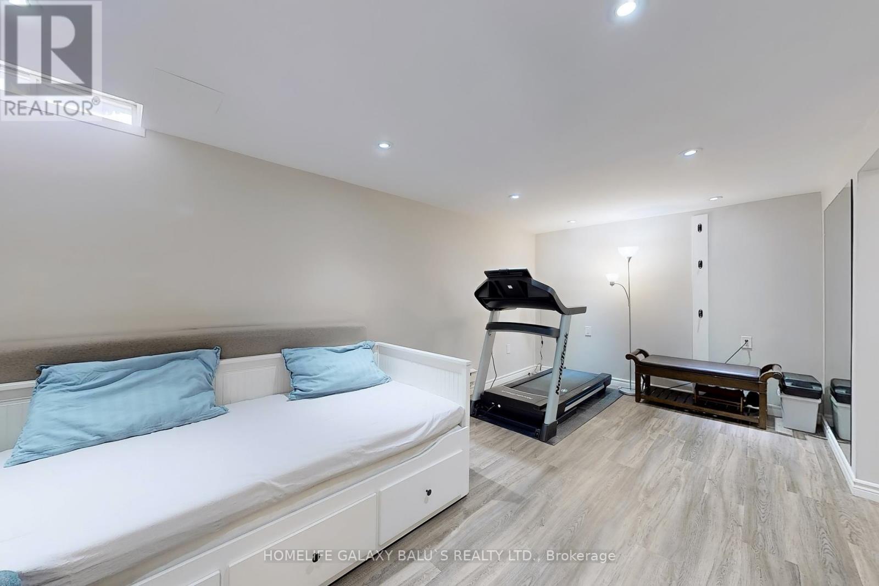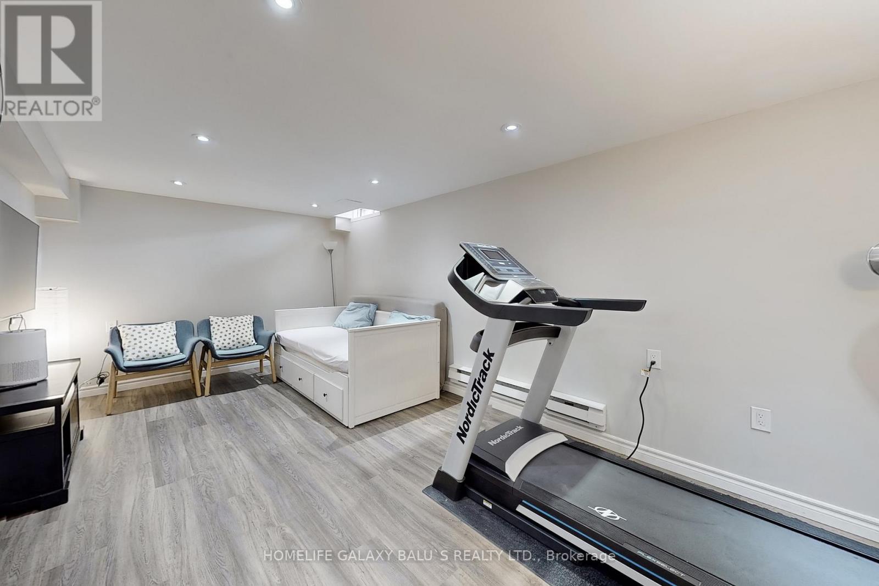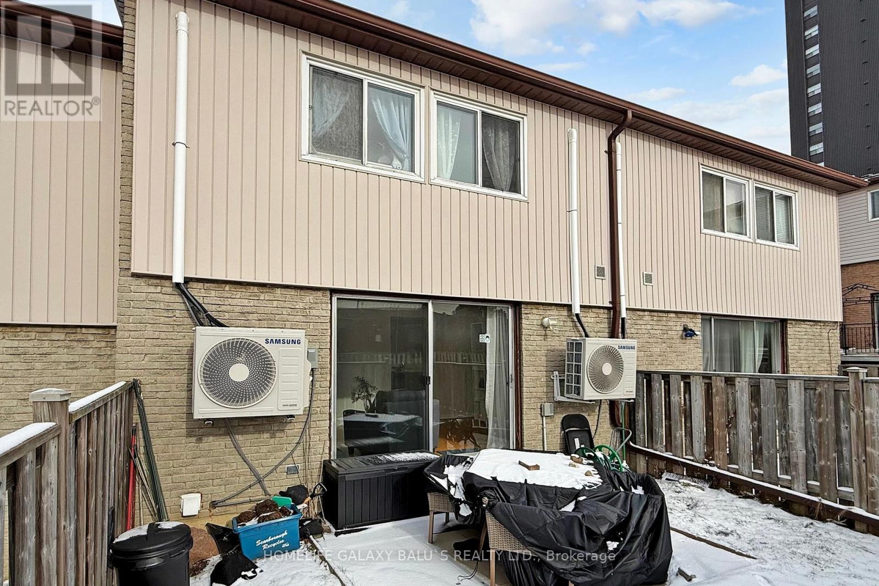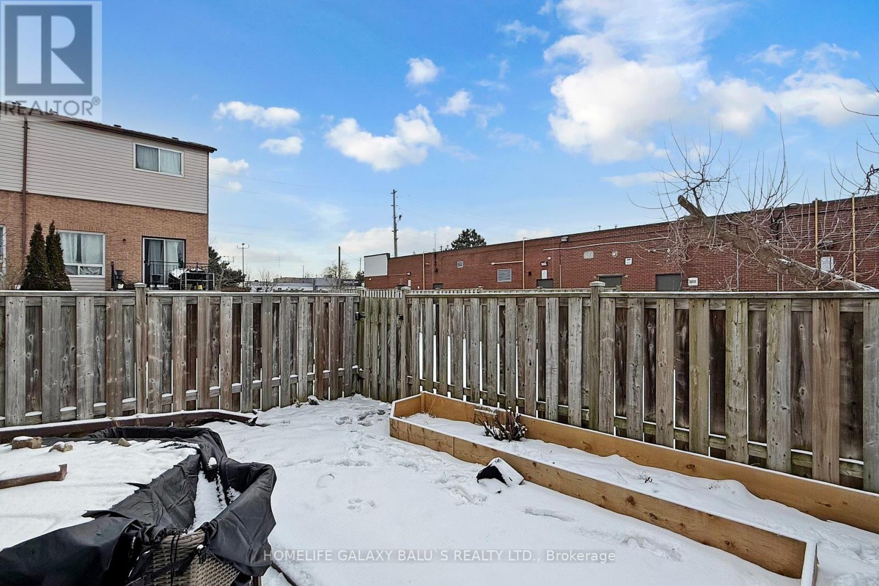58 - 175 Trudelle Street Toronto, Ontario M1J 3K5
$799,000Maintenance, Common Area Maintenance, Insurance, Parking, Water
$400 Monthly
Maintenance, Common Area Maintenance, Insurance, Parking, Water
$400 MonthlyStunning 3-Bed, 4-Bath Toronto Townhome - Steps to Eglinton GO! (In-Law Suite Potential!)Modern living awaits in this beautifully renovated 3-bedroom, 4-bathroom townhouse in a prime Toronto location. Enjoy open-concept living on the main floor, perfect for entertaining, with a walkout to a private, fenced garden. The brand-new kitchen (2025) boasts quartz countertops, a stylish backsplash, and a pantry, with new stainless steel appliances including a fridge, cooking range, range hood, dishwasher, and pot-lights (2025).The master bedroom is a true retreat with a renovated 4-piece ensuite (2025) and private balcony. The finished basement, with a rec room, full bath, and study/office area, offers excellent in-law suite potential with a roughed-in fit-out available. Ensuite laundry (washer/dryer 2022) adds convenience. Enjoy private parking for two cars plus a renovated single car garage (3 total). Visitor parking is available. Community amenities include an outdoor pool and playground. Steps from schools, parks, shops, restaurants, and transit, including a 5-minute walk to Eglinton GO and minutes to Kennedy Station. Recent Upgrades: New Kitchen (2025)Renovated Master Ensuite (2025)New Appliances, (2025)Newer Washer/Dryer, (2022)A/C - Split Air Conditioning in main floor and all bed-rooms (2022)Basement Reno (2022)Roof (2021) **EXTRAS** NEWER S/S Fridge(2025), S/S Stove(2025), B/I Dishwasher(2025)Range Hood(2025) Washer& Dryer(2022) Window Covering, All Elf's, GDO, A/C Units. (id:24801)
Property Details
| MLS® Number | E11946316 |
| Property Type | Single Family |
| Community Name | Eglinton East |
| Amenities Near By | Hospital, Place Of Worship, Park, Schools, Public Transit |
| Community Features | Pet Restrictions |
| Features | Balcony, Carpet Free |
| Parking Space Total | 3 |
Building
| Bathroom Total | 4 |
| Bedrooms Above Ground | 3 |
| Bedrooms Total | 3 |
| Amenities | Visitor Parking |
| Appliances | Water Heater, Garage Door Opener Remote(s), Furniture |
| Basement Development | Finished |
| Basement Type | N/a (finished) |
| Cooling Type | Wall Unit |
| Exterior Finish | Brick |
| Flooring Type | Bamboo, Vinyl, Ceramic, Laminate |
| Half Bath Total | 1 |
| Heating Fuel | Electric |
| Heating Type | Baseboard Heaters |
| Stories Total | 2 |
| Size Interior | 1,200 - 1,399 Ft2 |
| Type | Row / Townhouse |
Parking
| Garage |
Land
| Acreage | No |
| Land Amenities | Hospital, Place Of Worship, Park, Schools, Public Transit |
Rooms
| Level | Type | Length | Width | Dimensions |
|---|---|---|---|---|
| Second Level | Primary Bedroom | 5.05 m | 4.19 m | 5.05 m x 4.19 m |
| Second Level | Bedroom 2 | 4.17 m | 3.02 m | 4.17 m x 3.02 m |
| Second Level | Bedroom 3 | 3.1 m | 2.64 m | 3.1 m x 2.64 m |
| Basement | Recreational, Games Room | 5.72 m | 4.72 m | 5.72 m x 4.72 m |
| Basement | Study | 3.15 m | 2.95 m | 3.15 m x 2.95 m |
| Main Level | Living Room | 5.82 m | 3.15 m | 5.82 m x 3.15 m |
| Main Level | Dining Room | 2.74 m | 2.67 m | 2.74 m x 2.67 m |
| Main Level | Kitchen | 3.15 m | 3.05 m | 3.15 m x 3.05 m |
| Main Level | Foyer | 4.7 m | 1.2 m | 4.7 m x 1.2 m |
Contact Us
Contact us for more information
Balu Shanmuga
Broker of Record
(647) 781-3488
www.sunbalu.com/
www.facebook.com/Balu-Shanmuga-158467294832214/?modal=admin_todo_tour
twitter.com/sunbalu24
www.linkedin.com/in/balu-shanmuga-a5b644161/
80 Corporate Dr #210
Toronto, Ontario M1H 3G5
(416) 284-5555
(416) 284-5727
HTTP://www.balusrealty.com



