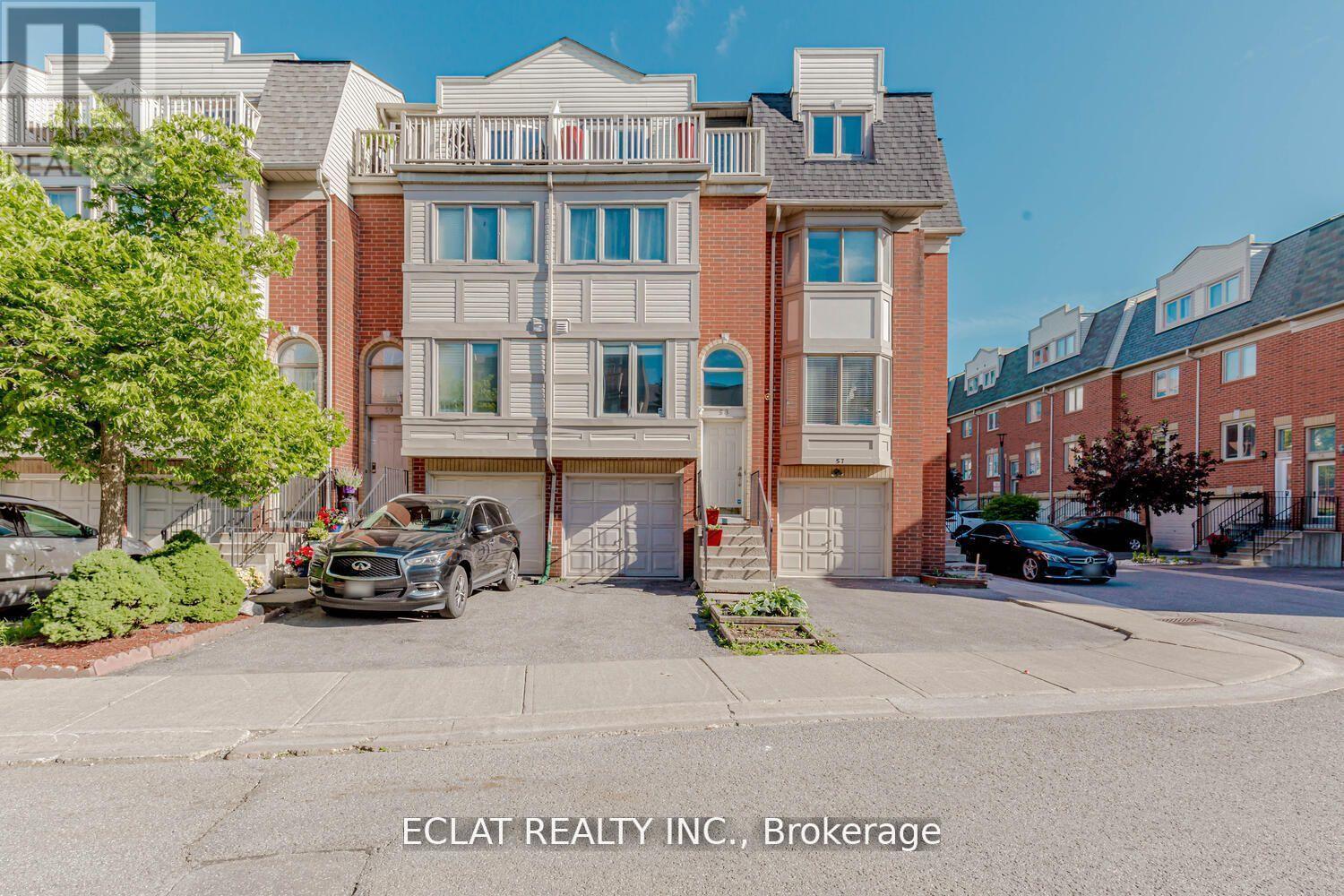58 - 1635 Pickering Parkway Pickering, Ontario L1V 6W8
3 Bedroom
2 Bathroom
1,100 - 1,500 ft2
Central Air Conditioning
Forced Air
$3,000 Monthly
The Brownstones Ideally situated just minutes from Hwy 401 and GO Transit. Featuring an open-concept floor plan with a practical and functional layout. Walking distance to Pickering Town Centre, Recreation Complex, parks, schools, and all major amenities. Tenant Pay All Utilities (id:24801)
Property Details
| MLS® Number | E12417404 |
| Property Type | Single Family |
| Community Name | Village East |
| Parking Space Total | 2 |
Building
| Bathroom Total | 2 |
| Bedrooms Above Ground | 3 |
| Bedrooms Total | 3 |
| Appliances | All, Dryer, Microwave, Stove, Washer, Refrigerator |
| Construction Style Attachment | Attached |
| Cooling Type | Central Air Conditioning |
| Exterior Finish | Aluminum Siding, Brick |
| Flooring Type | Laminate |
| Foundation Type | Concrete |
| Heating Fuel | Natural Gas |
| Heating Type | Forced Air |
| Stories Total | 3 |
| Size Interior | 1,100 - 1,500 Ft2 |
| Type | Row / Townhouse |
| Utility Water | Municipal Water |
Parking
| Attached Garage | |
| Garage |
Land
| Acreage | No |
| Sewer | Sanitary Sewer |
Rooms
| Level | Type | Length | Width | Dimensions |
|---|---|---|---|---|
| Second Level | Bedroom 2 | 3.47 m | 3.13 m | 3.47 m x 3.13 m |
| Second Level | Bedroom 3 | 3.41 m | 2.8 m | 3.41 m x 2.8 m |
| Third Level | Primary Bedroom | 4.64 m | 3.1 m | 4.64 m x 3.1 m |
| Main Level | Living Room | 3.97 m | 3.54 m | 3.97 m x 3.54 m |
| Main Level | Dining Room | 3.07 m | 2.71 m | 3.07 m x 2.71 m |
| Main Level | Kitchen | 3.2 m | 2.81 m | 3.2 m x 2.81 m |
Contact Us
Contact us for more information
Kenny Adesina
Broker
Eclat Realty Inc.
15 Kirkhollow Drive
Brampton, Ontario L6P 2V5
15 Kirkhollow Drive
Brampton, Ontario L6P 2V5
(888) 993-2528
(888) 993-2588
www.eclatrealty.ca/




