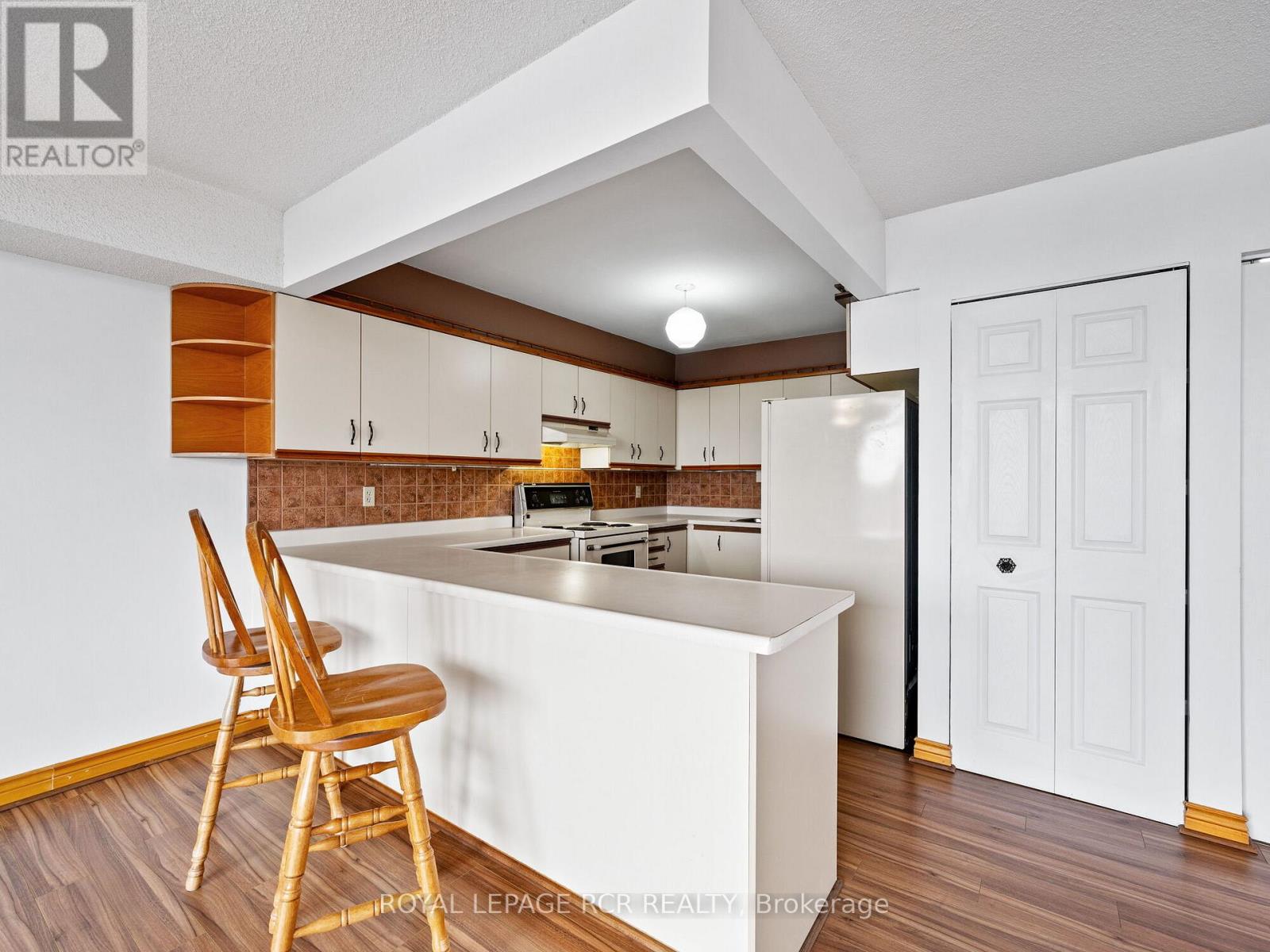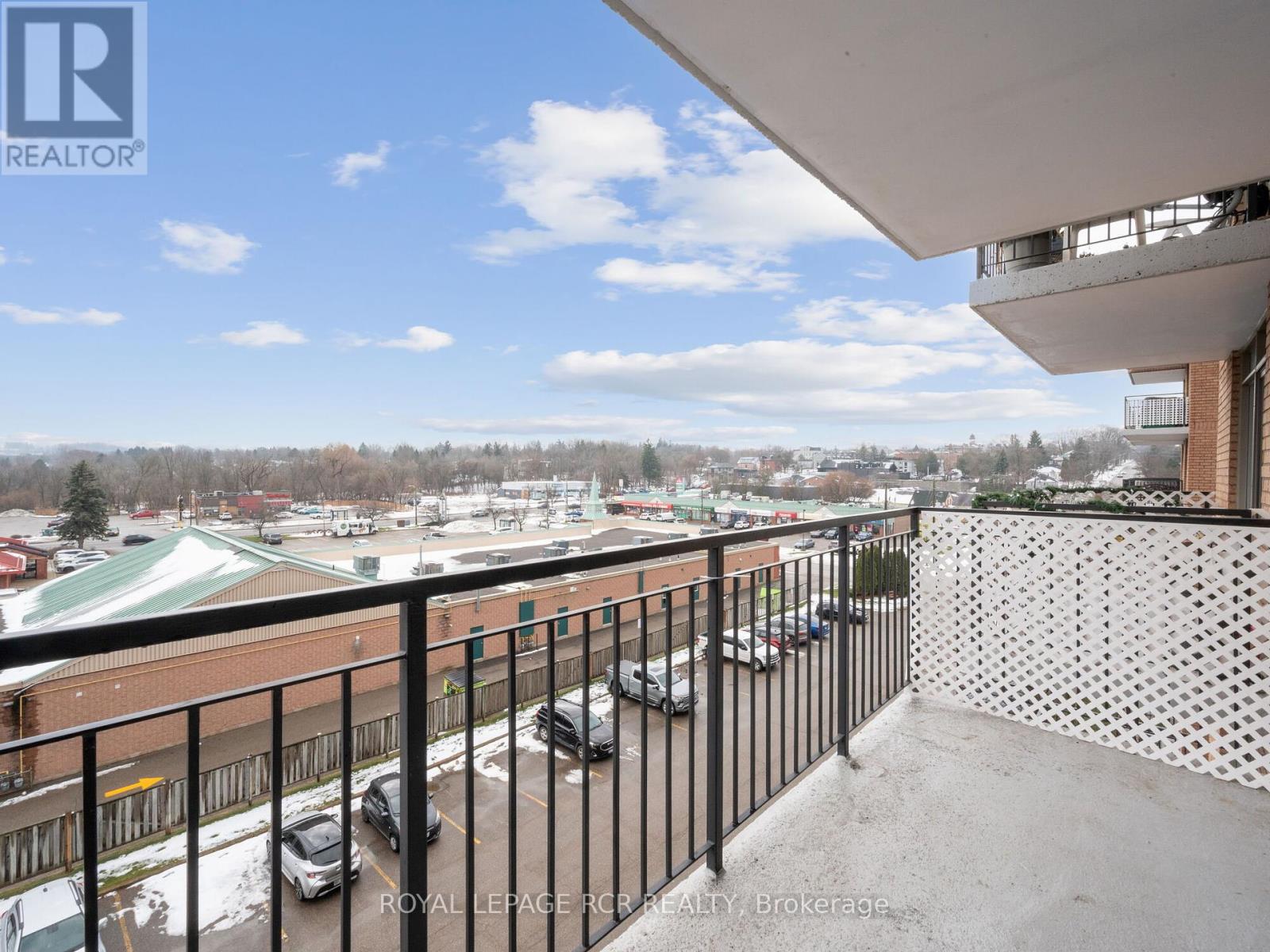58 - 16 Fourth Street Orangeville, Ontario L9W 4N7
$599,900Maintenance, Water, Cable TV, Insurance, Parking, Common Area Maintenance
$550 Monthly
Maintenance, Water, Cable TV, Insurance, Parking, Common Area Maintenance
$550 MonthlyHere's a great way to get into home ownership or perhaps you are downsizing and want the convenient lifestyle of a condo apartment! Take a look at this bright, south-facing unit that features a spacious kitchen with lots of storage cabinets, breakfast counter and storage pantry. The open concept living/dining room has a sliding door to the open balcony with good views from this 5th floor location. The spacious Primary bedroom has a large 6.5 ft. x 6.5 ft. walk-in closet with built-in cabinets and semi-ensuite door to the bathroom with walk-in shower. The unit also features a separate laundry room with shelves and generous closet at the foyer. This home is well maintained and has fresh, neutral decor throughout. There is a separate 9ft. x 5ft. storage locker located on 5th floor. Note that the monthly fee will include Rogers TV/internet starting in 2025 with the monthly fee subject to applicable increase at that time. **** EXTRAS **** Easy walk to grocery & hardware stores, restaurants, cafes, Theatre Orangeville, Farmers Market, downtown shops and Orangeville transit stop at streetside. (id:24801)
Property Details
| MLS® Number | W11895996 |
| Property Type | Single Family |
| Community Name | Orangeville |
| Amenities Near By | Hospital, Place Of Worship, Public Transit |
| Community Features | Pet Restrictions |
| Features | Balcony, Carpet Free, In Suite Laundry |
| Parking Space Total | 2 |
Building
| Bathroom Total | 1 |
| Bedrooms Above Ground | 2 |
| Bedrooms Total | 2 |
| Amenities | Visitor Parking, Storage - Locker |
| Appliances | Dryer, Refrigerator, Stove, Washer |
| Cooling Type | Wall Unit |
| Exterior Finish | Brick |
| Flooring Type | Laminate |
| Heating Fuel | Electric |
| Heating Type | Other |
| Size Interior | 900 - 999 Ft2 |
| Type | Apartment |
Land
| Acreage | No |
| Land Amenities | Hospital, Place Of Worship, Public Transit |
Rooms
| Level | Type | Length | Width | Dimensions |
|---|---|---|---|---|
| Flat | Foyer | 1.5 m | 3.1 m | 1.5 m x 3.1 m |
| Flat | Kitchen | 2.7 m | 3.79 m | 2.7 m x 3.79 m |
| Flat | Living Room | 5.4 m | 3.68 m | 5.4 m x 3.68 m |
| Flat | Laundry Room | 2 m | 1.7 m | 2 m x 1.7 m |
| Flat | Primary Bedroom | 3 m | 4.4 m | 3 m x 4.4 m |
| Flat | Bedroom 2 | 3.1 m | 3.4 m | 3.1 m x 3.4 m |
https://www.realtor.ca/real-estate/27744767/58-16-fourth-street-orangeville-orangeville
Contact Us
Contact us for more information
Douglas Walter Schild
Broker
www.therealestatemarket.com/
14 - 75 First Street
Orangeville, Ontario L9W 2E7
(519) 941-5151
(519) 941-5432
www.royallepagercr.com



































